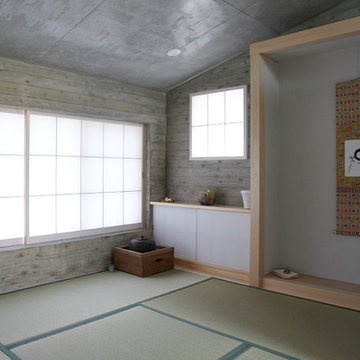Family Room Design Photos with Green Floor and Red Floor
Refine by:
Budget
Sort by:Popular Today
1 - 20 of 898 photos
Item 1 of 3

小上がり和室を眺めた写真です。
来客時やフリースペースとして使うための和室スペースです。畳はモダンな印象を与える琉球畳としています。
写真左側には床の間スペースもあり、季節の飾り物をするスペースとしています。
壁に全て引き込める引き戸を設けており、写真のようにオープンに使うこともでき、閉め切って個室として使うこともできます。
小上がりは座ってちょうど良い高さとして、床下スペースを有効利用した引き出し収納を設けています。
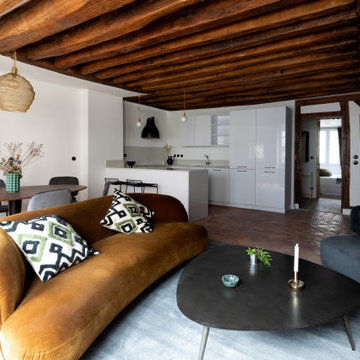
Rénovation d'un appartement de 60m2 sur l'île Saint-Louis à Paris. 2019
Photos Laura Jacques
Design Charlotte Féquet
Inspiration for a mid-sized contemporary open concept family room in Paris with white walls, terra-cotta floors, a standard fireplace, a tile fireplace surround, a concealed tv and red floor.
Inspiration for a mid-sized contemporary open concept family room in Paris with white walls, terra-cotta floors, a standard fireplace, a tile fireplace surround, a concealed tv and red floor.
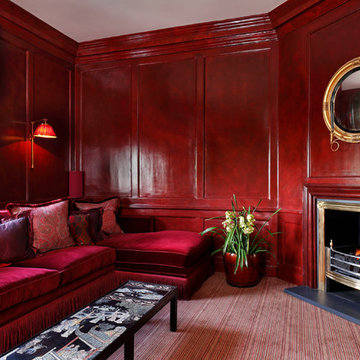
The snug was treated to several coats of high gloss lacquer on the original panelling by a Swiss artisan and a bespoke 4m long sofa upholstered in sumptuous cotton velvet. A blind and cushions in coordinating paisley from Etro complete this decadent and comfortable sitting room.
Alex James
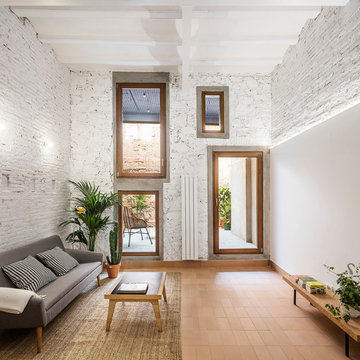
fotografo: Adrià Goula
Mid-sized contemporary open concept family room in Barcelona with white walls, terra-cotta floors and red floor.
Mid-sized contemporary open concept family room in Barcelona with white walls, terra-cotta floors and red floor.
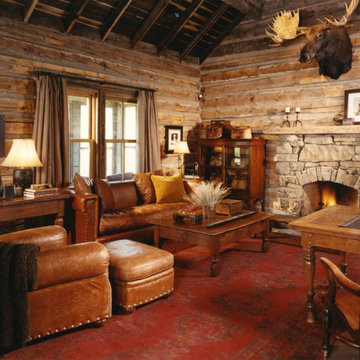
This is an example of a country family room in Other with brown walls, carpet, a standard fireplace, a stone fireplace surround and red floor.
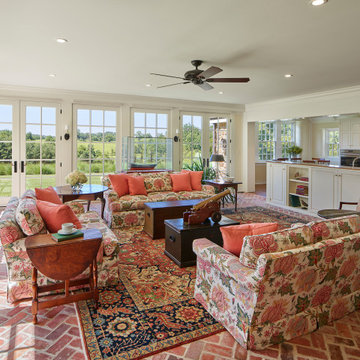
Light filled new family room open to new kitchen in addition to a restored 1930s era traditional home
Photo of a traditional open concept family room in Wilmington with white walls, brick floors, no fireplace, a concealed tv and red floor.
Photo of a traditional open concept family room in Wilmington with white walls, brick floors, no fireplace, a concealed tv and red floor.
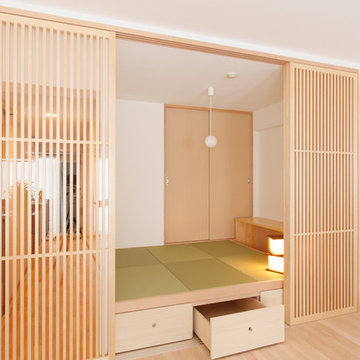
Photo of an enclosed family room in Other with white walls, tatami floors and green floor.
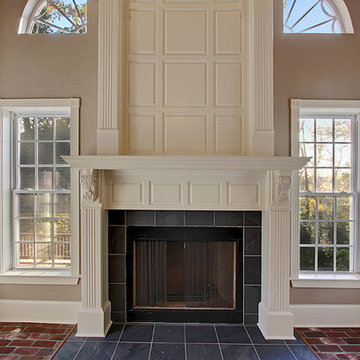
Photo of a mid-sized traditional family room in New Orleans with brown walls, brick floors, a standard fireplace, a tile fireplace surround, no tv and red floor.
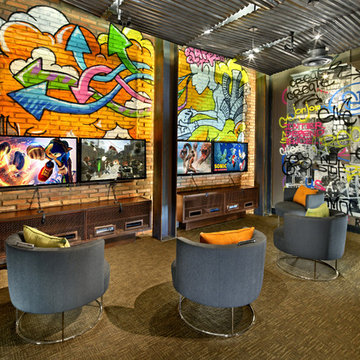
Game Room
Randy Smith Photo
Design ideas for an industrial family room in Miami with green floor.
Design ideas for an industrial family room in Miami with green floor.
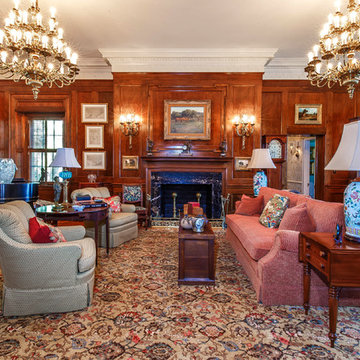
Large traditional family room in Other with a library, carpet, a standard fireplace, a stone fireplace surround and red floor.
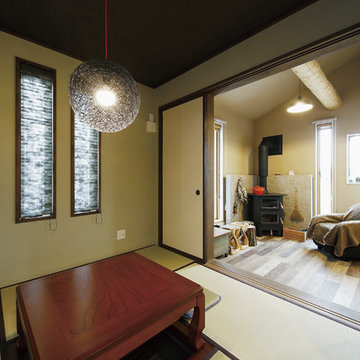
Photo of a small asian family room in Other with green walls, tatami floors, a wood stove, a stone fireplace surround and green floor.

右側の障子を開ければ縁側から濡縁、その先にあるお庭まで。
正面の障子を開けるとリビング・キッチンを見渡すことのできる室の配置に
ご主人様と一緒にこだわらさせて頂きました。
開放的な空間としての使用は勿論、自分だけの憩いの場としても
活用していただけます。
Photo of a large open concept family room in Other with beige walls, tatami floors, a wood stove, a concrete fireplace surround, no tv, green floor, wood and wallpaper.
Photo of a large open concept family room in Other with beige walls, tatami floors, a wood stove, a concrete fireplace surround, no tv, green floor, wood and wallpaper.
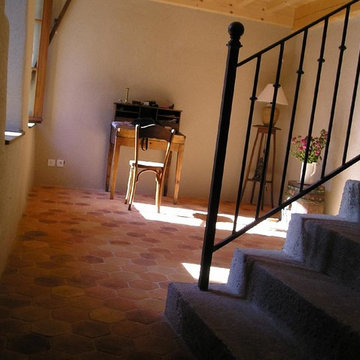
This is an example of a traditional family room in Lyon with terra-cotta floors and red floor.
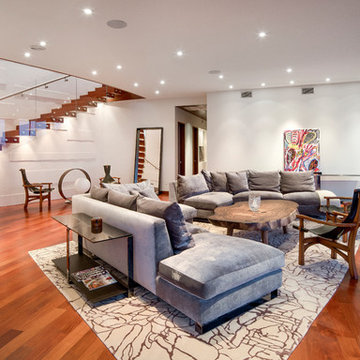
Santos Mahogany Natal is one of the hardest and most resilient hardwood flooring products. Complimented by its unique grain and reddish tone, the Natal is one of a kind!
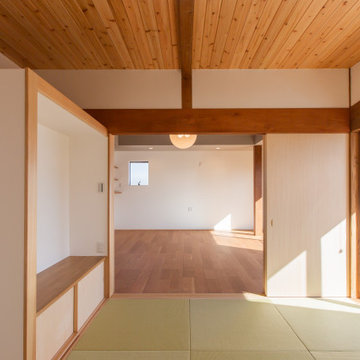
Design ideas for a small enclosed family room in Other with white walls, tatami floors, green floor and timber.
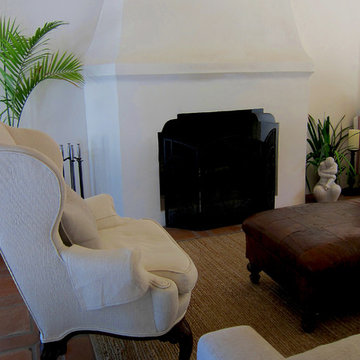
Design Consultant Jeff Doubét is the author of Creating Spanish Style Homes: Before & After – Techniques – Designs – Insights. The 240 page “Design Consultation in a Book” is now available. Please visit SantaBarbaraHomeDesigner.com for more info.
Jeff Doubét specializes in Santa Barbara style home and landscape designs. To learn more info about the variety of custom design services I offer, please visit SantaBarbaraHomeDesigner.com
Jeff Doubét is the Founder of Santa Barbara Home Design - a design studio based in Santa Barbara, California USA.
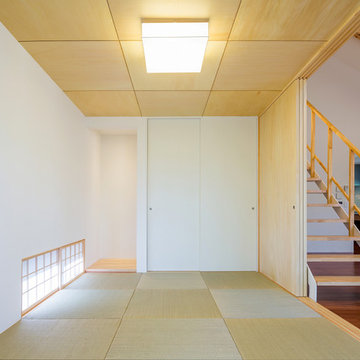
624PH1OTO村田雄彦
Design ideas for an asian family room in Tokyo Suburbs with white walls, tatami floors and green floor.
Design ideas for an asian family room in Tokyo Suburbs with white walls, tatami floors and green floor.
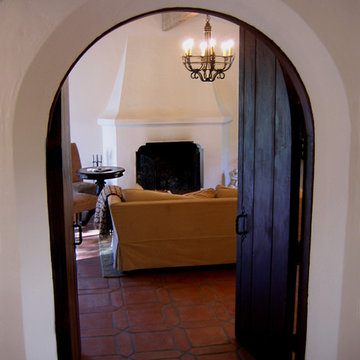
Design Consultant Jeff Doubét is the author of Creating Spanish Style Homes: Before & After – Techniques – Designs – Insights. The 240 page “Design Consultation in a Book” is now available. Please visit SantaBarbaraHomeDesigner.com for more info.
Jeff Doubét specializes in Santa Barbara style home and landscape designs. To learn more info about the variety of custom design services I offer, please visit SantaBarbaraHomeDesigner.com
Jeff Doubét is the Founder of Santa Barbara Home Design - a design studio based in Santa Barbara, California USA.
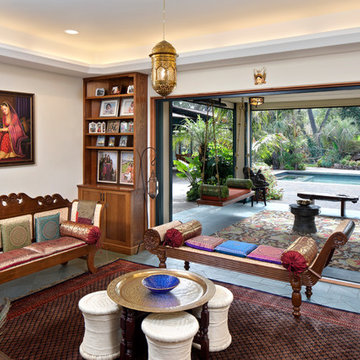
Design ideas for a mid-sized mediterranean enclosed family room in San Francisco with a library, beige walls, porcelain floors, a wood stove, no tv and green floor.
Family Room Design Photos with Green Floor and Red Floor
1
