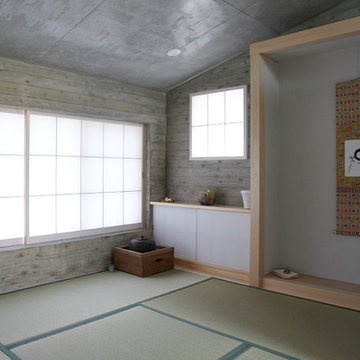Family Room Design Photos with Green Floor and Red Floor
Refine by:
Budget
Sort by:Popular Today
21 - 40 of 898 photos
Item 1 of 3
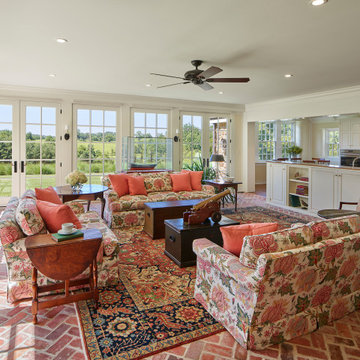
Light filled new family room open to new kitchen in addition to a restored 1930s era traditional home
Photo of a traditional open concept family room in Wilmington with white walls, brick floors, no fireplace, a concealed tv and red floor.
Photo of a traditional open concept family room in Wilmington with white walls, brick floors, no fireplace, a concealed tv and red floor.
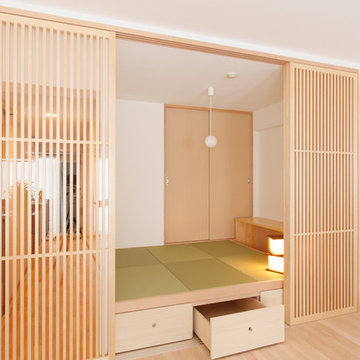
Photo of an enclosed family room in Other with white walls, tatami floors and green floor.
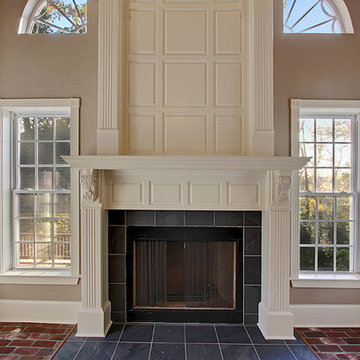
Photo of a mid-sized traditional family room in New Orleans with brown walls, brick floors, a standard fireplace, a tile fireplace surround, no tv and red floor.
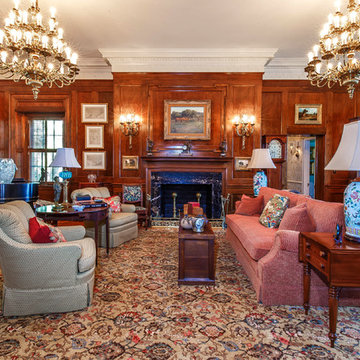
Large traditional family room in Other with a library, carpet, a standard fireplace, a stone fireplace surround and red floor.
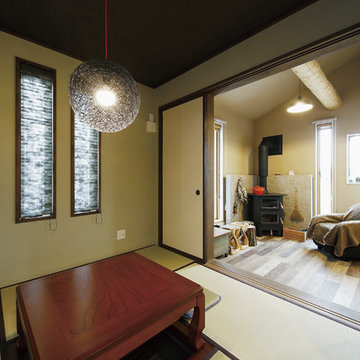
Photo of a small asian family room in Other with green walls, tatami floors, a wood stove, a stone fireplace surround and green floor.

右側の障子を開ければ縁側から濡縁、その先にあるお庭まで。
正面の障子を開けるとリビング・キッチンを見渡すことのできる室の配置に
ご主人様と一緒にこだわらさせて頂きました。
開放的な空間としての使用は勿論、自分だけの憩いの場としても
活用していただけます。
Photo of a large open concept family room in Other with beige walls, tatami floors, a wood stove, a concrete fireplace surround, no tv, green floor, wood and wallpaper.
Photo of a large open concept family room in Other with beige walls, tatami floors, a wood stove, a concrete fireplace surround, no tv, green floor, wood and wallpaper.
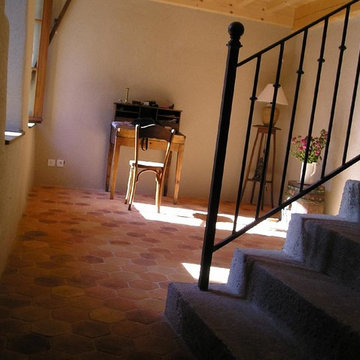
This is an example of a traditional family room in Lyon with terra-cotta floors and red floor.
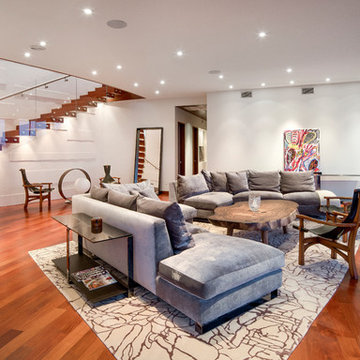
Santos Mahogany Natal is one of the hardest and most resilient hardwood flooring products. Complimented by its unique grain and reddish tone, the Natal is one of a kind!
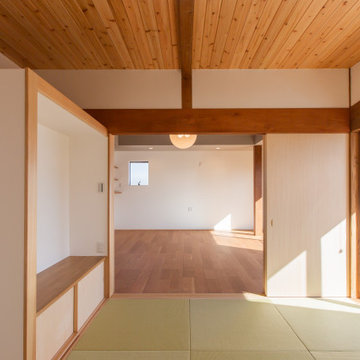
Design ideas for a small enclosed family room in Other with white walls, tatami floors, green floor and timber.
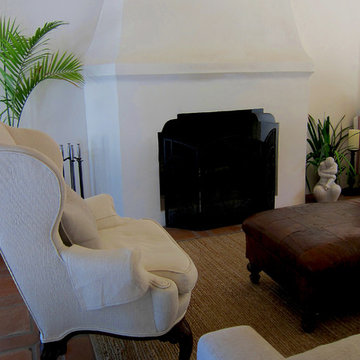
Design Consultant Jeff Doubét is the author of Creating Spanish Style Homes: Before & After – Techniques – Designs – Insights. The 240 page “Design Consultation in a Book” is now available. Please visit SantaBarbaraHomeDesigner.com for more info.
Jeff Doubét specializes in Santa Barbara style home and landscape designs. To learn more info about the variety of custom design services I offer, please visit SantaBarbaraHomeDesigner.com
Jeff Doubét is the Founder of Santa Barbara Home Design - a design studio based in Santa Barbara, California USA.
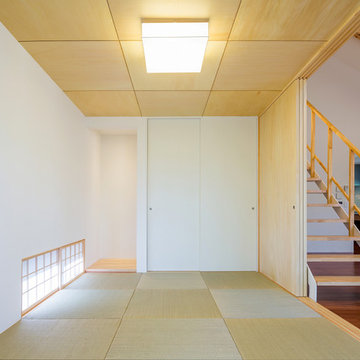
624PH1OTO村田雄彦
Design ideas for an asian family room in Tokyo Suburbs with white walls, tatami floors and green floor.
Design ideas for an asian family room in Tokyo Suburbs with white walls, tatami floors and green floor.
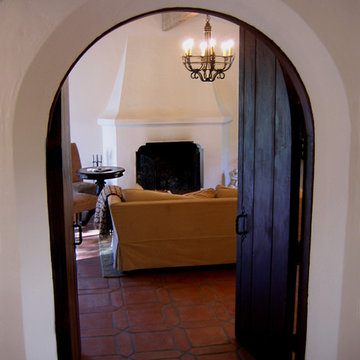
Design Consultant Jeff Doubét is the author of Creating Spanish Style Homes: Before & After – Techniques – Designs – Insights. The 240 page “Design Consultation in a Book” is now available. Please visit SantaBarbaraHomeDesigner.com for more info.
Jeff Doubét specializes in Santa Barbara style home and landscape designs. To learn more info about the variety of custom design services I offer, please visit SantaBarbaraHomeDesigner.com
Jeff Doubét is the Founder of Santa Barbara Home Design - a design studio based in Santa Barbara, California USA.
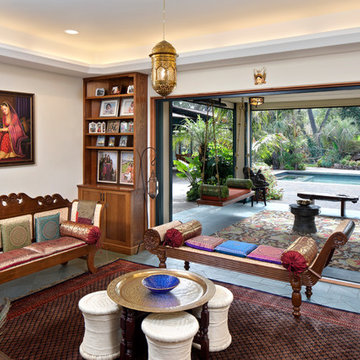
Design ideas for a mid-sized mediterranean enclosed family room in San Francisco with a library, beige walls, porcelain floors, a wood stove, no tv and green floor.

Expansive midcentury open concept family room in New Orleans with brick floors, no fireplace, no tv and red floor.
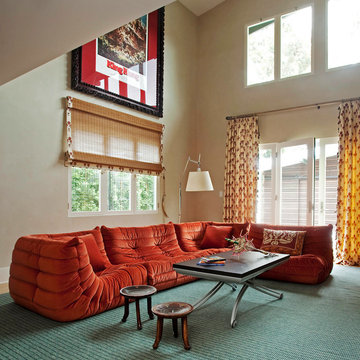
A playroom perfect for sleepovers and building tents out of furniture.
Design ideas for an eclectic family room in New York with beige walls, carpet and green floor.
Design ideas for an eclectic family room in New York with beige walls, carpet and green floor.
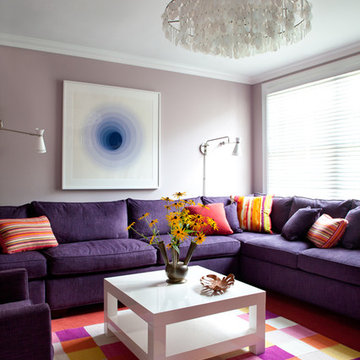
Mid-sized eclectic enclosed family room in New York with pink walls, carpet, no fireplace, no tv and red floor.
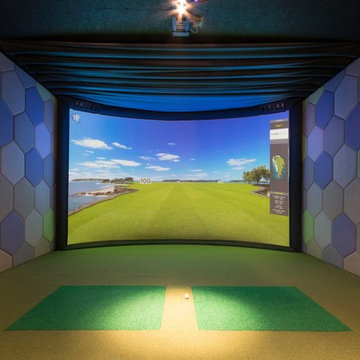
Our clients for this award nominated home are keen golfers and an outbuilding provided the perfect opportunity for improving their handicap, whatever the weather. To satisfy both their golfing and technological enthusiasm, we installed the most highly-specified residential golf simulator in Europe: the Championship Curve system from HD Golf.
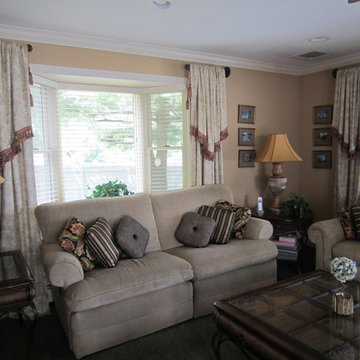
Many decorative components of these window treatments placed together create a highly engaging & inviting family room. We designed custom rod pocket draperies with flip panels on a bay window, and a triple window. The soft neutral face fabric of the draperies contains a subtle vine scroll pattern. The flip panels are embellished with contrast multi-colored tassels, including red to emphasize the flips’ triangular shape. These draperies were installed on short rods with decorative end caps, enhanced with contrast chair ties. The wood blinds coordinate with the neutral tone of the face fabric, providing the room with considerable light control and privacy. Three sets of custom decorative throw pillows all compliment the window treatments; one set contains multi-colored floral fabric with multi-colored rope welt, a second set contains multi-colored stripes with solid black rope welt, and the third set contains a black & neutral linen-like texture with contrast black center button & welt. All of these exclusive and fashionable elements placed together create a warm and welcoming atmosphere.
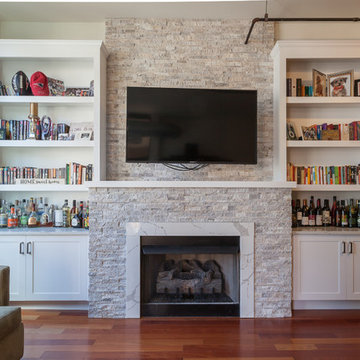
Inspired by a photo found on Pinterest, this condo’s fireplace received flanking bookcase cabinetry. Calacatta Classique Quartz is showcased on the top of the cabinets, finishes the firebox surround, and mantle. Claros silver architectural travertine is stacked from the fireplace floor to ceiling. This new transitional fireplace and bookcase cabinetry is just what this living room needed all overlooking downtown Chicago.
Cabinetry designed, built, and installed by Wheatland Custom Cabinetry & Woodwork. Construction by Hyland Homes.
Family Room Design Photos with Green Floor and Red Floor
2
