Family Room Design Photos with Grey Walls and a Brick Fireplace Surround
Refine by:
Budget
Sort by:Popular Today
1 - 20 of 1,739 photos
Item 1 of 3
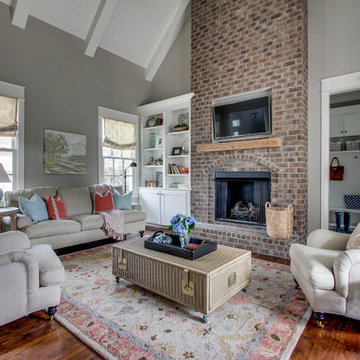
Showcase Photographers
Inspiration for a mid-sized traditional open concept family room in Nashville with grey walls, medium hardwood floors, a standard fireplace, a brick fireplace surround and a wall-mounted tv.
Inspiration for a mid-sized traditional open concept family room in Nashville with grey walls, medium hardwood floors, a standard fireplace, a brick fireplace surround and a wall-mounted tv.
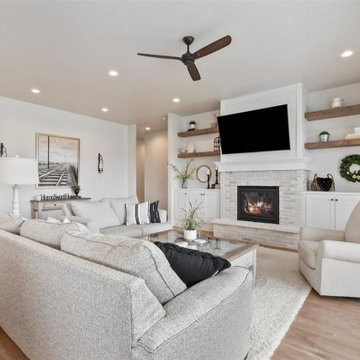
From kitchen looking in to the great room.
Mid-sized traditional open concept family room in Boise with grey walls, laminate floors, a standard fireplace, a brick fireplace surround, a wall-mounted tv and brown floor.
Mid-sized traditional open concept family room in Boise with grey walls, laminate floors, a standard fireplace, a brick fireplace surround, a wall-mounted tv and brown floor.
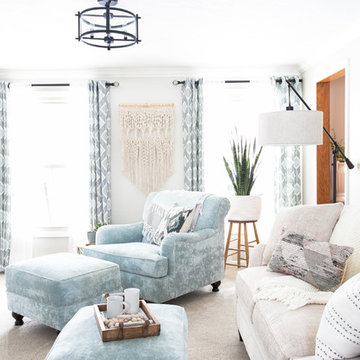
12 Stones Photography
Mid-sized transitional enclosed family room in Cleveland with grey walls, carpet, a standard fireplace, a brick fireplace surround, a corner tv and beige floor.
Mid-sized transitional enclosed family room in Cleveland with grey walls, carpet, a standard fireplace, a brick fireplace surround, a corner tv and beige floor.
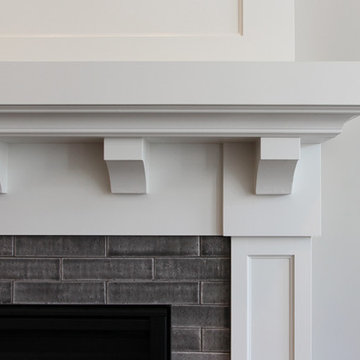
A detail of the great room fireplace shows the updated interpretation of traditional style. The fireplace mantle brackets, mantle, and trim are painted in an eggshell sheen white, subtly differentiating them from the warm pale gray walls. The elongated textured brick fireplace surround accentuates the play between old and new.
[Photography by Jessica I. Miller]
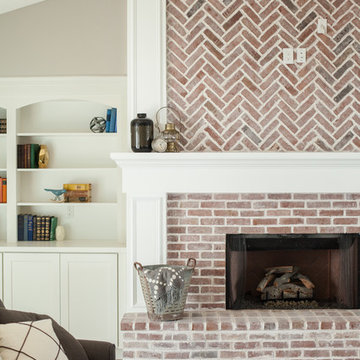
Ace and Whim Photography
Staging by Fallon Liles
Mid-sized traditional open concept family room in Phoenix with grey walls, light hardwood floors, a standard fireplace, a brick fireplace surround and a wall-mounted tv.
Mid-sized traditional open concept family room in Phoenix with grey walls, light hardwood floors, a standard fireplace, a brick fireplace surround and a wall-mounted tv.
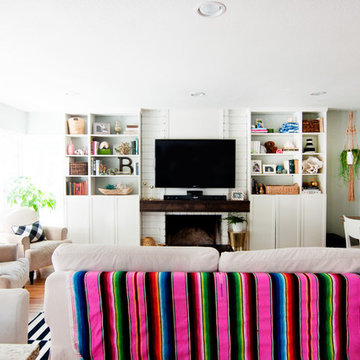
Photo: Alexandra Crafton © 2016 Houzz
Wall paint: Aloof Gray, Sherwin-Williams; fireplace and moldings paint: Simply White, Benjamin Moore; rug: Stockholm Rug, IKEA; couch: IKEA (now discontinued); chairs: One King's Lane; white chairs: Ikea (now discontinued); wooden desk: Campaign Desk, World Market; desk lamp: Gumball Desk Lamp, Urban Outfitters; floor: Exotic Walnut laminate, Eternity Floors; bookshelves: Ikea
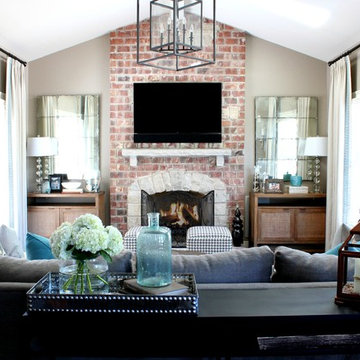
This family/hearth room is just off the magnificent kitchen and is home to an updated look of its own. New hardwood flooring, lighting and mantle and the background for the custom furniture and window treatments. The family now spends most of its time here.
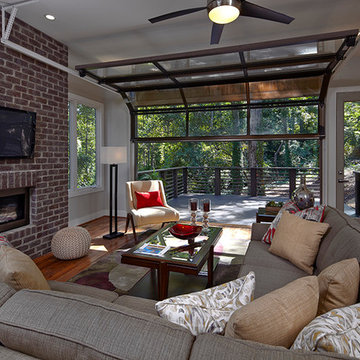
The family room of a new Modern Industrial style home features the Avante garage door from Clopay. The door opens fully for ideal indoor/outdoor living space. When fully closed, the door provides a wall of glass that overlooks the private backyard. Designed and Built by Epic Development, Interior Staging by Mike Horton, Photo by Brian Gassel
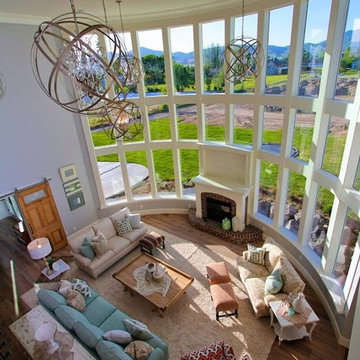
A mix of fun fresh fabrics in coral, green, tan, and more comes together in the functional, fun family room. Comfortable couches in different fabric create a lot of seating. Patterned ottomans add a splash of color. Floor to ceiling curved windows run the length of the room creating a view to die for. Replica antique furniture accents. Unique area rug straight from India and a fireplace with brick surround for cold winter nights. The lighting elevates this family room to the next level.
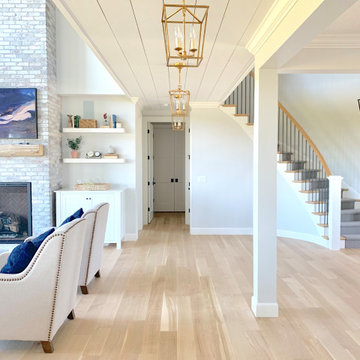
For this home, we really wanted to create an atmosphere of cozy. A "lived in" farmhouse. We kept the colors light throughout the home, and added contrast with black interior windows, and just a touch of colors on the wall. To help create that cozy and comfortable vibe, we added in brass accents throughout the home. You will find brass lighting and hardware throughout the home. We also decided to white wash the large two story fireplace that resides in the great room. The white wash really helped us to get that "vintage" look, along with the over grout we had applied to it. We kept most of the metals warm, using a lot of brass and polished nickel. One of our favorite features is the vintage style shiplap we added to most of the ceiling on the main floor...and of course no vintage inspired home would be complete without true vintage rustic beams, which we placed in the great room, fireplace mantel and the master bedroom.
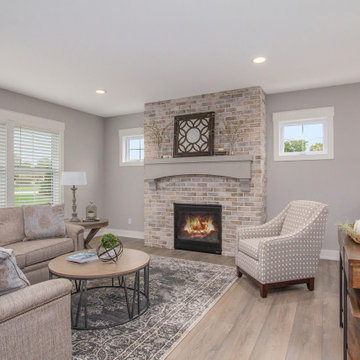
This stand-alone condominium takes a bold step with dark, modern farmhouse exterior features. Once again, the details of this stand alone condominium are where this custom design stands out; from custom trim to beautiful ceiling treatments and careful consideration for how the spaces interact. The exterior of the home is detailed with dark horizontal siding, vinyl board and batten, black windows, black asphalt shingles and accent metal roofing. Our design intent behind these stand-alone condominiums is to bring the maintenance free lifestyle with a space that feels like your own.
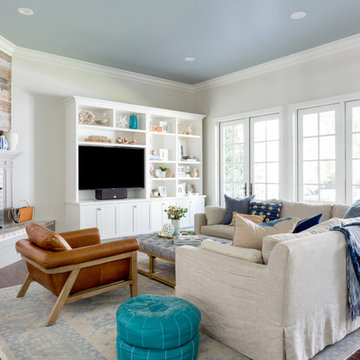
Mid-sized transitional enclosed family room in Los Angeles with a corner fireplace, a built-in media wall, grey walls, dark hardwood floors, a brick fireplace surround and brown floor.
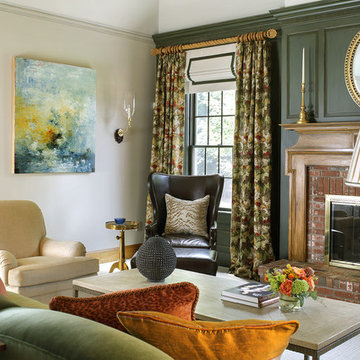
This large classic family room was thoroughly redesigned into an inviting and cozy environment replete with carefully-appointed artisanal touches from floor to ceiling. Master millwork and an artful blending of color and texture frame a vision for the creation of a timeless sense of warmth within an elegant setting. To achieve this, we added a wall of paneling in green strie and a new waxed pine mantel. A central brass chandelier was positioned both to please the eye and to reign in the scale of this large space. A gilt-finished, crystal-edged mirror over the fireplace, and brown crocodile embossed leather wing chairs blissfully comingle in this enduring design that culminates with a lacquered coral sideboard that cannot but sound a joyful note of surprise, marking this room as unwaveringly unique.Peter Rymwid
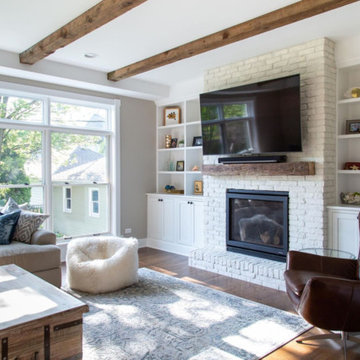
This is an example of a mid-sized country open concept family room in Chicago with grey walls, medium hardwood floors, a standard fireplace, a brick fireplace surround, a wall-mounted tv, brown floor, a home bar and exposed beam.
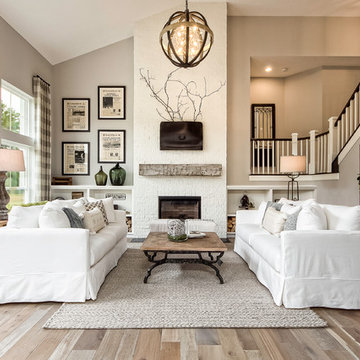
Home Plan: Lauderdale
This is an example of a traditional open concept family room in Columbus with a brick fireplace surround, a wall-mounted tv, grey walls and light hardwood floors.
This is an example of a traditional open concept family room in Columbus with a brick fireplace surround, a wall-mounted tv, grey walls and light hardwood floors.
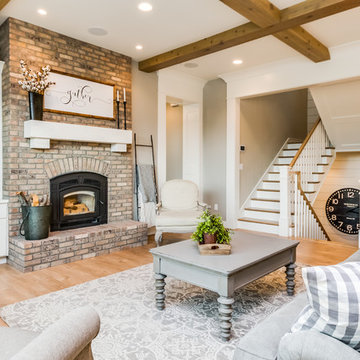
Photo of a mid-sized country open concept family room in Denver with grey walls, light hardwood floors, a standard fireplace, a brick fireplace surround, a freestanding tv and brown floor.
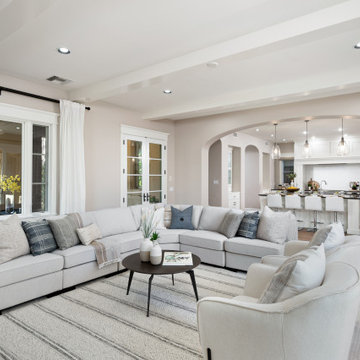
large open family room adjacent to kitchen,
This is an example of a large transitional open concept family room in Phoenix with grey walls, carpet, a standard fireplace, a brick fireplace surround, beige floor and exposed beam.
This is an example of a large transitional open concept family room in Phoenix with grey walls, carpet, a standard fireplace, a brick fireplace surround, beige floor and exposed beam.
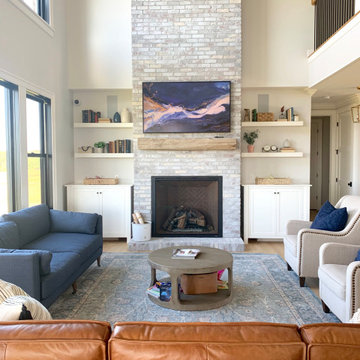
For this home, we really wanted to create an atmosphere of cozy. A "lived in" farmhouse. We kept the colors light throughout the home, and added contrast with black interior windows, and just a touch of colors on the wall. To help create that cozy and comfortable vibe, we added in brass accents throughout the home. You will find brass lighting and hardware throughout the home. We also decided to white wash the large two story fireplace that resides in the great room. The white wash really helped us to get that "vintage" look, along with the over grout we had applied to it. We kept most of the metals warm, using a lot of brass and polished nickel. One of our favorite features is the vintage style shiplap we added to most of the ceiling on the main floor...and of course no vintage inspired home would be complete without true vintage rustic beams, which we placed in the great room, fireplace mantel and the master bedroom.
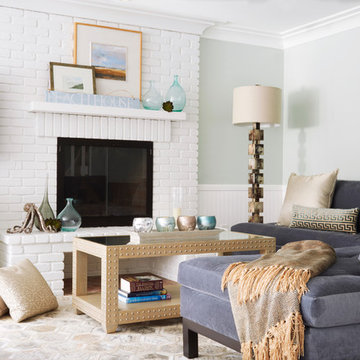
Zeke Ruelas Photography
Inspiration for a beach style family room in Los Angeles with grey walls, a standard fireplace, a brick fireplace surround and a wall-mounted tv.
Inspiration for a beach style family room in Los Angeles with grey walls, a standard fireplace, a brick fireplace surround and a wall-mounted tv.

This is an example of a midcentury family room in San Francisco with grey walls, a standard fireplace, a brick fireplace surround, a freestanding tv, white floor, timber and brick walls.
Family Room Design Photos with Grey Walls and a Brick Fireplace Surround
1