Family Room Design Photos with Grey Walls and a Corner Fireplace
Refine by:
Budget
Sort by:Popular Today
1 - 20 of 895 photos
Item 1 of 3
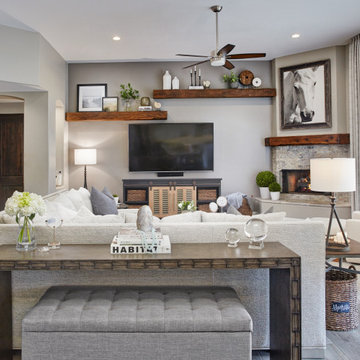
Family Room with reclaimed wood beams for shelving and fireplace mantel. Performance fabrics used on all the furniture allow for a very durable and kid friendly environment.
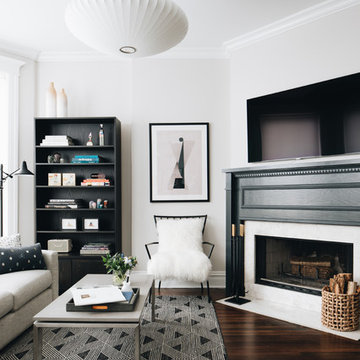
Beach style family room in Chicago with a library, grey walls, dark hardwood floors, a corner fireplace, a stone fireplace surround and a wall-mounted tv.
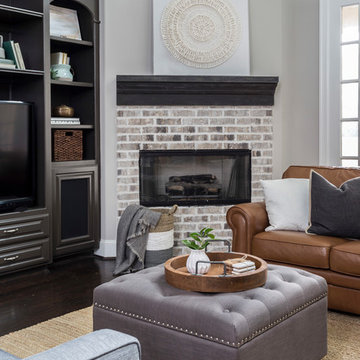
Photo by Kerry Kirk
This livable family room was upgraded along with the kitchen to reflect the materials used there. The bookcases and walls were painted and we did a light facelift on the fireplace.
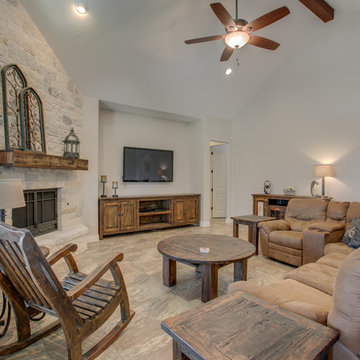
This is an example of a large mediterranean enclosed family room in Austin with grey walls, porcelain floors, a corner fireplace, a stone fireplace surround, a wall-mounted tv and brown floor.
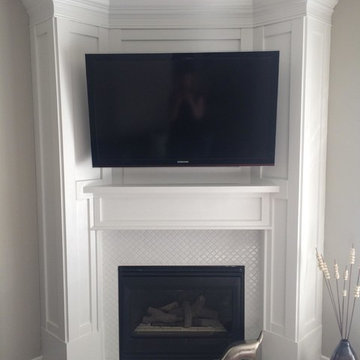
New refacing of existing 1980's Californian, Adobe style millwork to this modern Craftsman style.
Small transitional family room in Calgary with a corner fireplace, a wall-mounted tv, beige floor, grey walls, carpet and a tile fireplace surround.
Small transitional family room in Calgary with a corner fireplace, a wall-mounted tv, beige floor, grey walls, carpet and a tile fireplace surround.
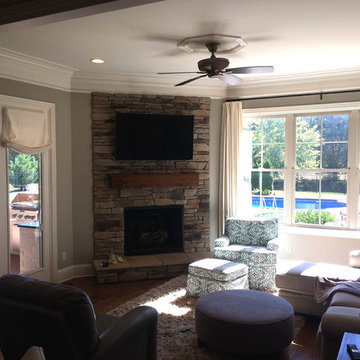
Photo of a large transitional open concept family room in Nashville with grey walls, medium hardwood floors, a corner fireplace, a stone fireplace surround, a wall-mounted tv and brown floor.
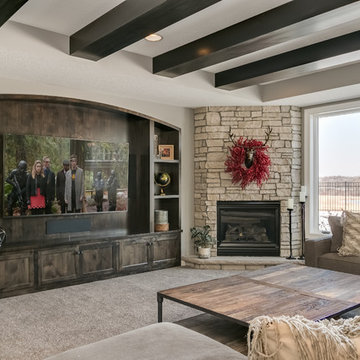
Design ideas for a country open concept family room in Minneapolis with a game room, grey walls, carpet, a corner fireplace, a stone fireplace surround, a built-in media wall and beige floor.
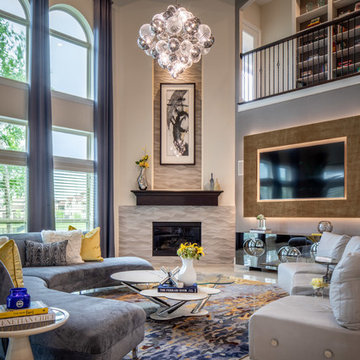
Chuck Williams & John Paul Key
Expansive transitional open concept family room in Houston with grey walls, porcelain floors, a corner fireplace, a tile fireplace surround, a wall-mounted tv and beige floor.
Expansive transitional open concept family room in Houston with grey walls, porcelain floors, a corner fireplace, a tile fireplace surround, a wall-mounted tv and beige floor.
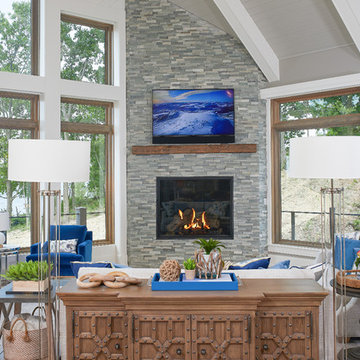
Design ideas for a beach style open concept family room in Grand Rapids with light hardwood floors, a corner fireplace, grey walls and a stone fireplace surround.
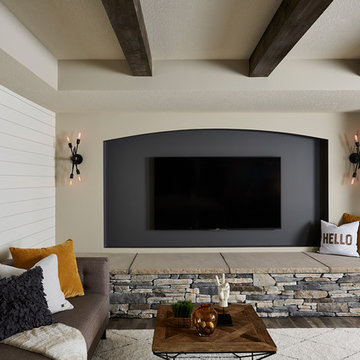
Giant hearth extends the entire length of theater wall. Perfect for extra seating when hosting large gatherings. Shiplap wall, wood beams, tv niche and stacked stone add to the creative elements in this space.
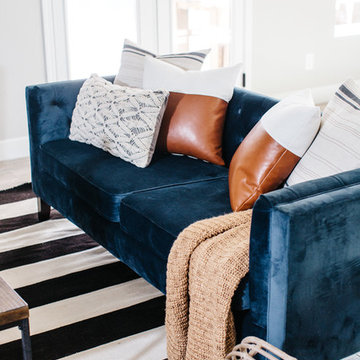
Inspiration for a mid-sized transitional open concept family room in Phoenix with grey walls, porcelain floors, a corner fireplace, a stone fireplace surround and grey floor.
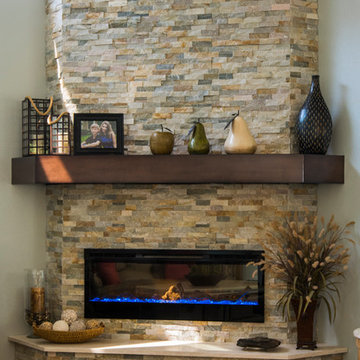
Ken Winders
Photo of a large transitional open concept family room in Orlando with grey walls, medium hardwood floors, a corner fireplace, a stone fireplace surround, a freestanding tv and brown floor.
Photo of a large transitional open concept family room in Orlando with grey walls, medium hardwood floors, a corner fireplace, a stone fireplace surround, a freestanding tv and brown floor.
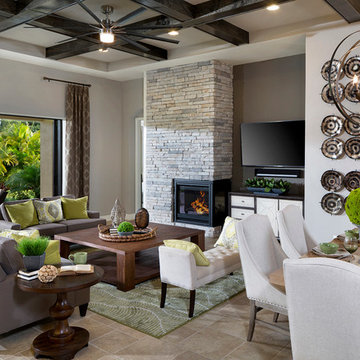
Relaxed elegance is achieved in this family room, through a thoughtful blend of natural textures, shades of green, and cozy furnishings.
Photo of a transitional open concept family room in Tampa with grey walls, porcelain floors, a corner fireplace, a stone fireplace surround, beige floor and brick walls.
Photo of a transitional open concept family room in Tampa with grey walls, porcelain floors, a corner fireplace, a stone fireplace surround, beige floor and brick walls.
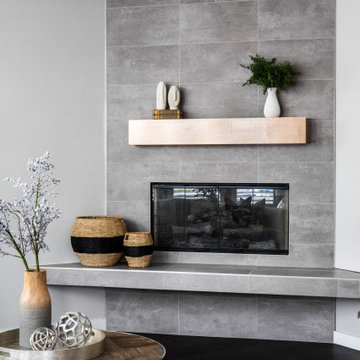
Mid-sized contemporary open concept family room in Orange County with grey walls, dark hardwood floors, a corner fireplace, a tile fireplace surround, a built-in media wall and brown floor.
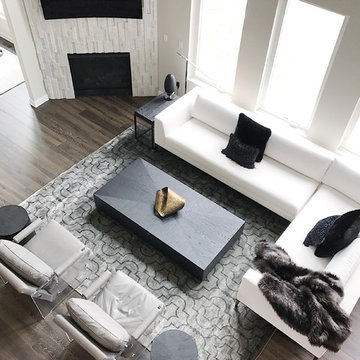
This is an example of a large contemporary open concept family room in Detroit with grey walls, dark hardwood floors, a corner fireplace, a tile fireplace surround, a wall-mounted tv and brown floor.
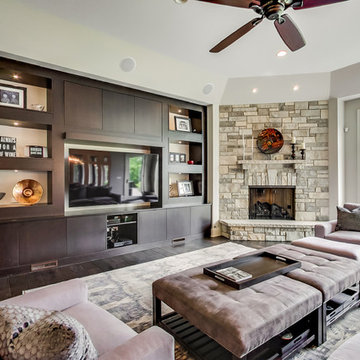
Family Room with built-in media wall and corner fireplace with stone surrounds
Large traditional open concept family room in Chicago with grey walls, dark hardwood floors, a corner fireplace, a stone fireplace surround, a built-in media wall and brown floor.
Large traditional open concept family room in Chicago with grey walls, dark hardwood floors, a corner fireplace, a stone fireplace surround, a built-in media wall and brown floor.
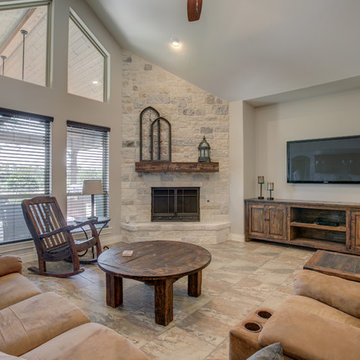
Inspiration for a large mediterranean enclosed family room in Austin with grey walls, porcelain floors, a corner fireplace, a stone fireplace surround, a wall-mounted tv and brown floor.
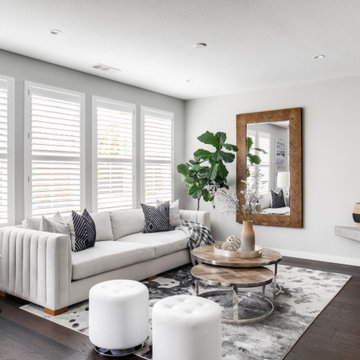
Design ideas for a mid-sized contemporary open concept family room in Orange County with grey walls, dark hardwood floors, a corner fireplace, a tile fireplace surround, a built-in media wall and brown floor.
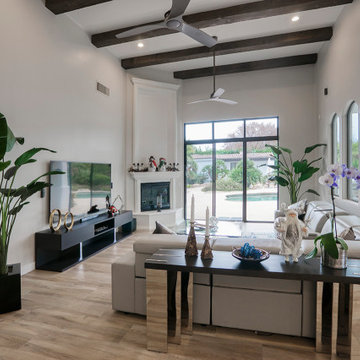
Inspiration for an expansive contemporary enclosed family room in Phoenix with grey walls, light hardwood floors, a corner fireplace, a plaster fireplace surround, a wall-mounted tv and brown floor.
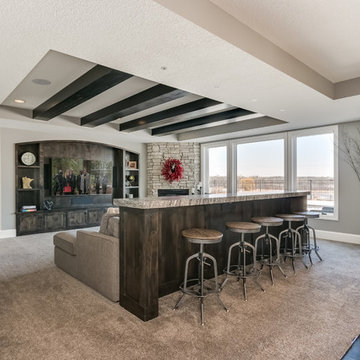
Country open concept family room in Minneapolis with a game room, grey walls, carpet, a corner fireplace, a stone fireplace surround, a built-in media wall and beige floor.
Family Room Design Photos with Grey Walls and a Corner Fireplace
1