Family Room Design Photos with Grey Walls and a Ribbon Fireplace
Refine by:
Budget
Sort by:Popular Today
1 - 20 of 1,354 photos
Item 1 of 3
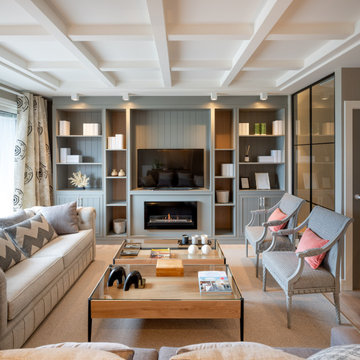
Reforma integral Sube Interiorismo www.subeinteriorismo.com
Biderbost Photo
Photo of a large transitional open concept family room in Bilbao with a library, grey walls, laminate floors, a ribbon fireplace, a metal fireplace surround, a built-in media wall, brown floor, coffered and wallpaper.
Photo of a large transitional open concept family room in Bilbao with a library, grey walls, laminate floors, a ribbon fireplace, a metal fireplace surround, a built-in media wall, brown floor, coffered and wallpaper.
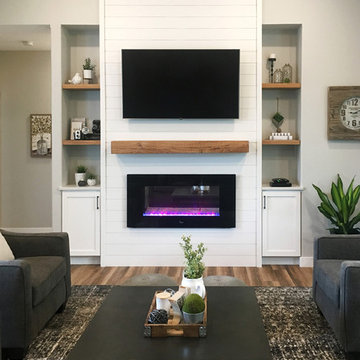
Large country open concept family room in Other with grey walls, dark hardwood floors, a ribbon fireplace, a wood fireplace surround, a wall-mounted tv and brown floor.
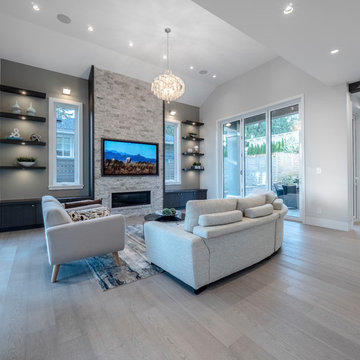
Inspiration for a large contemporary open concept family room in Vancouver with grey walls, light hardwood floors, a ribbon fireplace, a stone fireplace surround, a wall-mounted tv and grey floor.
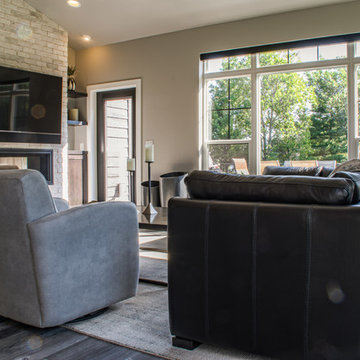
Mid-sized industrial open concept family room in Other with grey walls, light hardwood floors, a ribbon fireplace, a brick fireplace surround, a wall-mounted tv and grey floor.
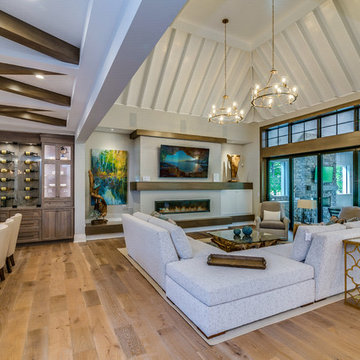
Design ideas for a large transitional open concept family room in Cleveland with grey walls, light hardwood floors, a ribbon fireplace, a concrete fireplace surround, a wall-mounted tv and beige floor.
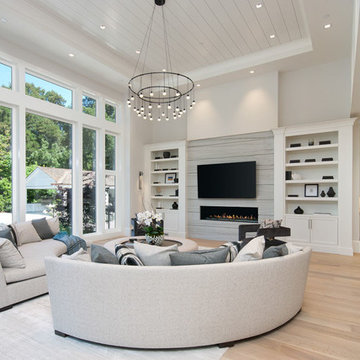
Photo of a transitional open concept family room in San Francisco with grey walls, light hardwood floors, a ribbon fireplace, a wall-mounted tv and beige floor.
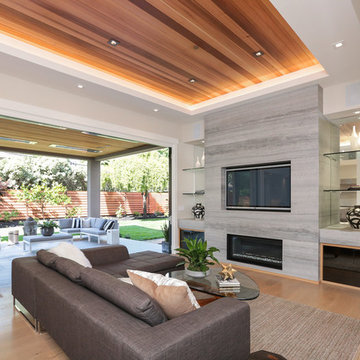
Artistic Contemporary Home designed by Arch Studio, Inc.
Built by Frank Mirkhani Construction
Photo of a large contemporary open concept family room in San Francisco with grey walls, light hardwood floors, a ribbon fireplace, a stone fireplace surround, a built-in media wall and grey floor.
Photo of a large contemporary open concept family room in San Francisco with grey walls, light hardwood floors, a ribbon fireplace, a stone fireplace surround, a built-in media wall and grey floor.
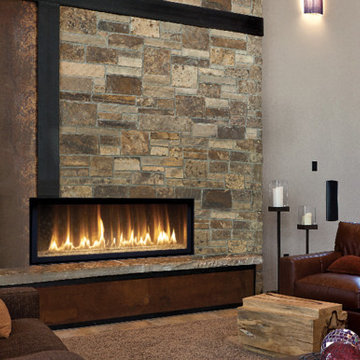
This is an example of a mid-sized transitional family room in San Francisco with grey walls, slate floors, a ribbon fireplace, a stone fireplace surround, no tv and grey floor.
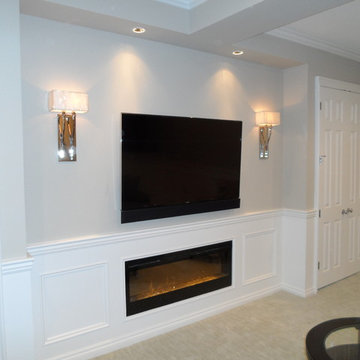
For this project, we were hired to refinish this family's unfinished basement. A few unique components that were incorporated in this project were installing custom bookshelves, wainscoting, doors, and a fireplace. The goal of the whole project was to transform the space from one that was unfinished to one that is perfect for spending time together as a family in a beautiful space of the home.
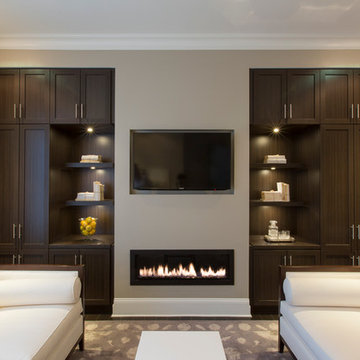
Nice and cozy by the fire.
Photo of a contemporary family room in Atlanta with grey walls, a ribbon fireplace and a wall-mounted tv.
Photo of a contemporary family room in Atlanta with grey walls, a ribbon fireplace and a wall-mounted tv.
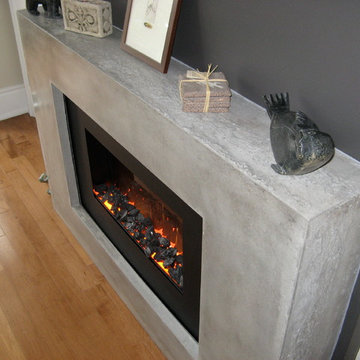
Concrete Elegance Inc.
This is an example of a mid-sized modern enclosed family room in Toronto with grey walls, light hardwood floors, a ribbon fireplace, a metal fireplace surround, a wall-mounted tv and brown floor.
This is an example of a mid-sized modern enclosed family room in Toronto with grey walls, light hardwood floors, a ribbon fireplace, a metal fireplace surround, a wall-mounted tv and brown floor.
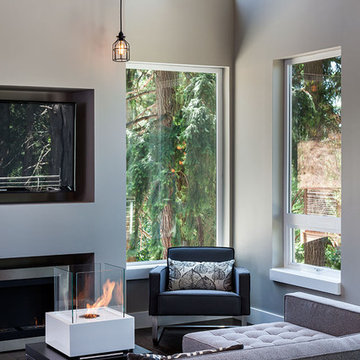
2012 KuDa Photography
Inspiration for a large contemporary open concept family room in Portland with grey walls, dark hardwood floors, a ribbon fireplace and a wall-mounted tv.
Inspiration for a large contemporary open concept family room in Portland with grey walls, dark hardwood floors, a ribbon fireplace and a wall-mounted tv.
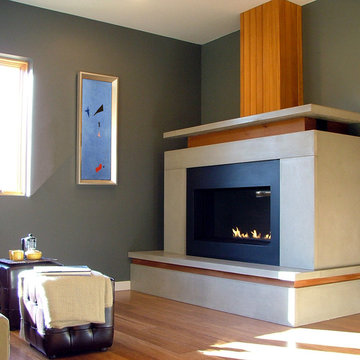
This project was built on spec and pushed for affordable sustainability without compromising a clean modern design that balanced visual warmth with performance and economic efficiency. The project achieved far more points than was required to gain a 5-star builtgreen rating. The design was based around a small footprint that was located over the existing cottage and utilized structural insulated panels, radiant floor heat, low/no VOC finishes and many other green building strategies.
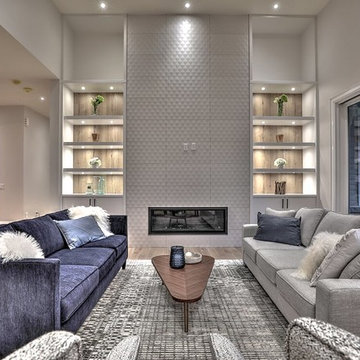
Inspiration for a mid-sized contemporary open concept family room in Toronto with medium hardwood floors, a ribbon fireplace, a tile fireplace surround, no tv, brown floor and grey walls.

Inspiration for a large transitional open concept family room in Vancouver with grey walls, medium hardwood floors, a wall-mounted tv, brown floor and a ribbon fireplace.
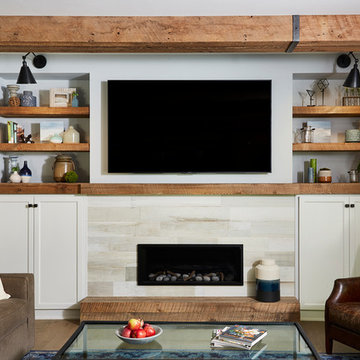
Alyssa Lee Photography
Transitional family room in Minneapolis with grey walls, medium hardwood floors, a ribbon fireplace, a tile fireplace surround, a wall-mounted tv and brown floor.
Transitional family room in Minneapolis with grey walls, medium hardwood floors, a ribbon fireplace, a tile fireplace surround, a wall-mounted tv and brown floor.
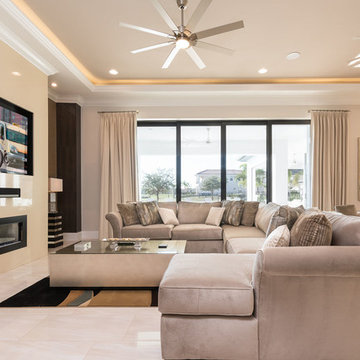
Expansive contemporary open concept family room in Orlando with grey walls, porcelain floors, a ribbon fireplace, a tile fireplace surround and a built-in media wall.
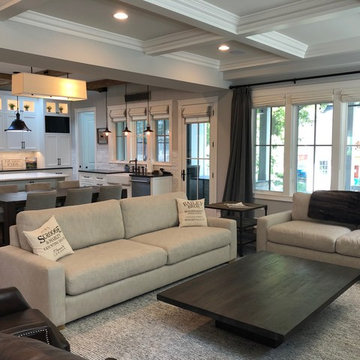
Open family room into the kitchen. Coffered ceilings, wooden beams in the kitchen and beautiful hard wood.
Photo Credit: Meyer Design
Inspiration for a large country open concept family room in Chicago with grey walls, a wall-mounted tv, dark hardwood floors, a ribbon fireplace, a stone fireplace surround and brown floor.
Inspiration for a large country open concept family room in Chicago with grey walls, a wall-mounted tv, dark hardwood floors, a ribbon fireplace, a stone fireplace surround and brown floor.
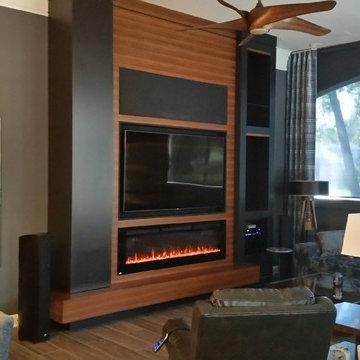
After photo - 80% complete.
Design ideas for a mid-sized modern enclosed family room in Jacksonville with grey walls, porcelain floors, a ribbon fireplace, a wood fireplace surround, a built-in media wall and brown floor.
Design ideas for a mid-sized modern enclosed family room in Jacksonville with grey walls, porcelain floors, a ribbon fireplace, a wood fireplace surround, a built-in media wall and brown floor.
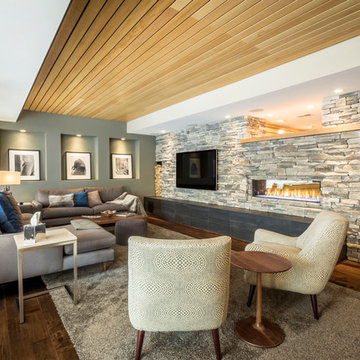
Photo c/o Revolution Design & Build
This is an example of a contemporary enclosed family room in Minneapolis with a ribbon fireplace, a stone fireplace surround, grey walls, dark hardwood floors, a wall-mounted tv and brown floor.
This is an example of a contemporary enclosed family room in Minneapolis with a ribbon fireplace, a stone fireplace surround, grey walls, dark hardwood floors, a wall-mounted tv and brown floor.
Family Room Design Photos with Grey Walls and a Ribbon Fireplace
1