Family Room Design Photos with Grey Walls and a Ribbon Fireplace
Refine by:
Budget
Sort by:Popular Today
61 - 80 of 1,357 photos
Item 1 of 3
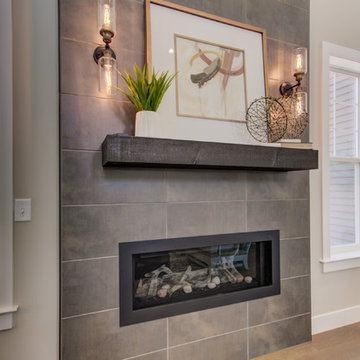
This 2-story home with first-floor owner’s suite includes a 3-car garage and an inviting front porch. A dramatic 2-story ceiling welcomes you into the foyer where hardwood flooring extends throughout the main living areas of the home including the dining room, great room, kitchen, and breakfast area. The foyer is flanked by the study to the right and the formal dining room with stylish coffered ceiling and craftsman style wainscoting to the left. The spacious great room with 2-story ceiling includes a cozy gas fireplace with custom tile surround. Adjacent to the great room is the kitchen and breakfast area. The kitchen is well-appointed with Cambria quartz countertops with tile backsplash, attractive cabinetry and a large pantry. The sunny breakfast area provides access to the patio and backyard. The owner’s suite with includes a private bathroom with 6’ tile shower with a fiberglass base, free standing tub, and an expansive closet. The 2nd floor includes a loft, 2 additional bedrooms and 2 full bathrooms.
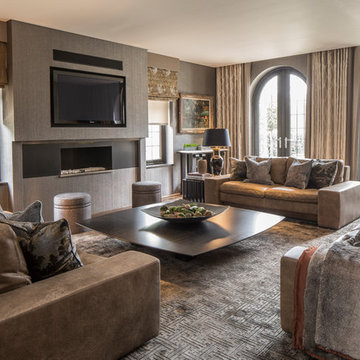
Layering and texture feature prominently in the formal living room of our elegant Broad Walk family home. Over scaled black metal and marble consoles with scroll leg detail were made bespoke for either side of the fireplace and alongside the large sofas, which are upholstered in soft leather with luxurious cushions and cashmere throws. Sleek window treatments fall straight to the floor and highlight the curves of the door to the patio.
Photography by Richard Waite
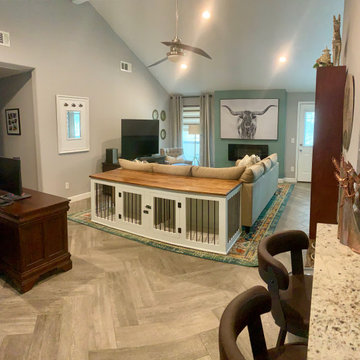
Another great view of this beautiful custom dog kennel!
Design ideas for a mid-sized country open concept family room in Houston with grey walls, light hardwood floors, a ribbon fireplace, a metal fireplace surround, a freestanding tv and brown floor.
Design ideas for a mid-sized country open concept family room in Houston with grey walls, light hardwood floors, a ribbon fireplace, a metal fireplace surround, a freestanding tv and brown floor.
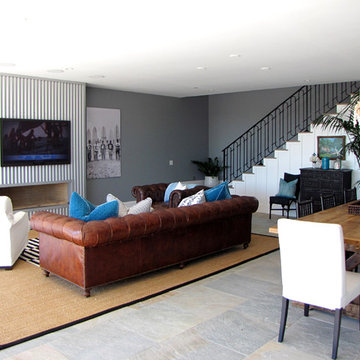
Tara Bussema © 2011 Houzz
Photo of a beach style open concept family room in Orange County with grey walls, a ribbon fireplace, a metal fireplace surround and a wall-mounted tv.
Photo of a beach style open concept family room in Orange County with grey walls, a ribbon fireplace, a metal fireplace surround and a wall-mounted tv.
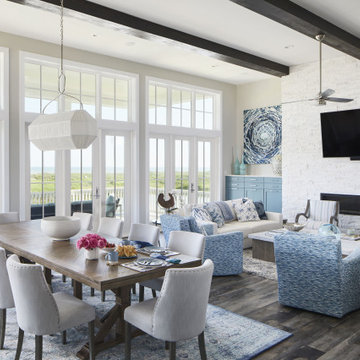
Port Aransas Beach House, upstairs family room and dining room
Expansive beach style enclosed family room in Other with grey walls, vinyl floors, a ribbon fireplace, a wall-mounted tv, brown floor and exposed beam.
Expansive beach style enclosed family room in Other with grey walls, vinyl floors, a ribbon fireplace, a wall-mounted tv, brown floor and exposed beam.
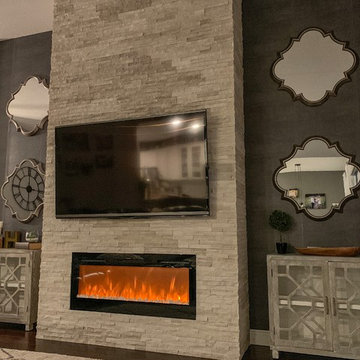
C. Harrison
This is an example of a large country open concept family room in Orlando with grey walls, dark hardwood floors, a stone fireplace surround, a wall-mounted tv, brown floor and a ribbon fireplace.
This is an example of a large country open concept family room in Orlando with grey walls, dark hardwood floors, a stone fireplace surround, a wall-mounted tv, brown floor and a ribbon fireplace.
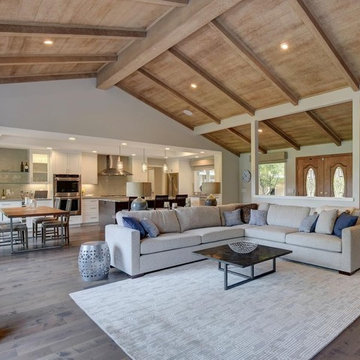
We reconfigured the existing floor plan to help create more efficient usable space. The kitchen and dining room are now one big room that is open to the great room, and the golf course view was made more prominent. Budget analysis and project development by: May Construction, Inc.
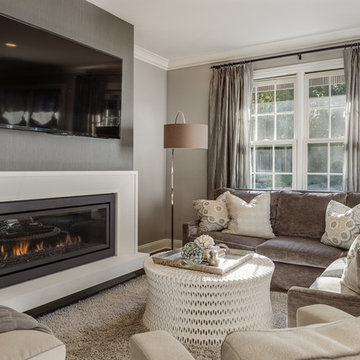
Christopher Stark
Design ideas for a traditional family room in San Francisco with grey walls, a ribbon fireplace and a wall-mounted tv.
Design ideas for a traditional family room in San Francisco with grey walls, a ribbon fireplace and a wall-mounted tv.
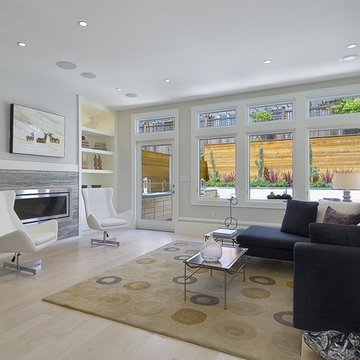
Wall mount fireplace, travertin surround, tv wall, privacy-filmed windows, bookshelves builtin
Design ideas for a contemporary family room in San Francisco with grey walls, light hardwood floors, a ribbon fireplace and a stone fireplace surround.
Design ideas for a contemporary family room in San Francisco with grey walls, light hardwood floors, a ribbon fireplace and a stone fireplace surround.
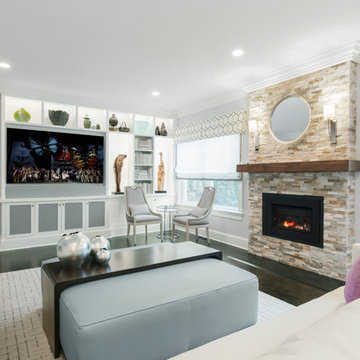
Custom media cabinet, custom sectional sofa, custom cocktail ottoman, custom area rug, stone-clad fireplace, gray, purple, black, fusia, blue, beige, cream
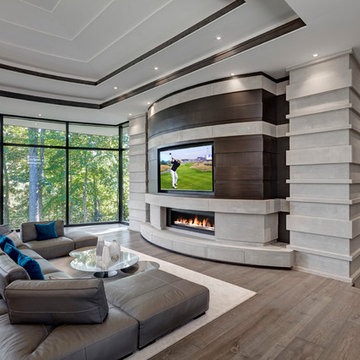
James Haefner Photography
This is an example of a contemporary open concept family room in Detroit with grey walls, dark hardwood floors, a ribbon fireplace and brown floor.
This is an example of a contemporary open concept family room in Detroit with grey walls, dark hardwood floors, a ribbon fireplace and brown floor.
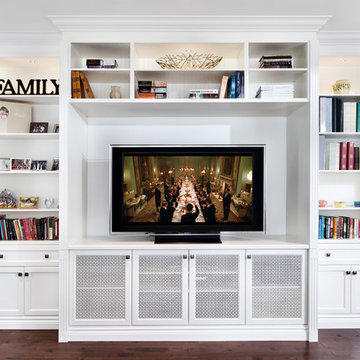
Inspiration for a large transitional enclosed family room in Ottawa with a library, grey walls, dark hardwood floors, a ribbon fireplace, a stone fireplace surround, a freestanding tv and brown floor.
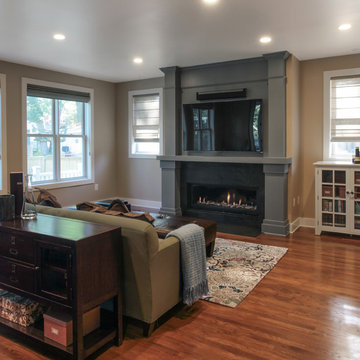
EnviroHomeDesign LLC
Mid-sized traditional open concept family room in DC Metro with grey walls, dark hardwood floors, a ribbon fireplace, a wood fireplace surround and a built-in media wall.
Mid-sized traditional open concept family room in DC Metro with grey walls, dark hardwood floors, a ribbon fireplace, a wood fireplace surround and a built-in media wall.

This is an example of a large contemporary open concept family room in Wichita with grey walls, light hardwood floors, a ribbon fireplace, a tile fireplace surround, a wall-mounted tv, brown floor and vaulted.
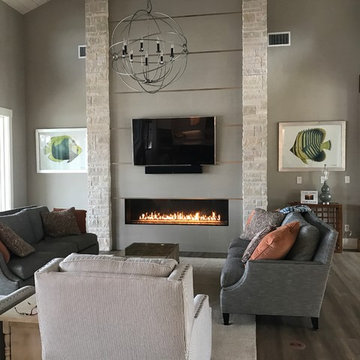
jat design associates
Inspiration for an expansive contemporary open concept family room in Dallas with grey walls, laminate floors, a ribbon fireplace, a tile fireplace surround and a wall-mounted tv.
Inspiration for an expansive contemporary open concept family room in Dallas with grey walls, laminate floors, a ribbon fireplace, a tile fireplace surround and a wall-mounted tv.
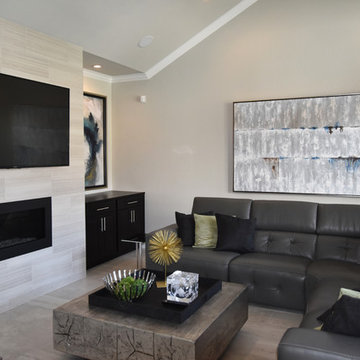
Interior Design Concepts, Interior Designer
Mid-sized contemporary open concept family room in Houston with grey walls, porcelain floors, a ribbon fireplace, a stone fireplace surround and a wall-mounted tv.
Mid-sized contemporary open concept family room in Houston with grey walls, porcelain floors, a ribbon fireplace, a stone fireplace surround and a wall-mounted tv.
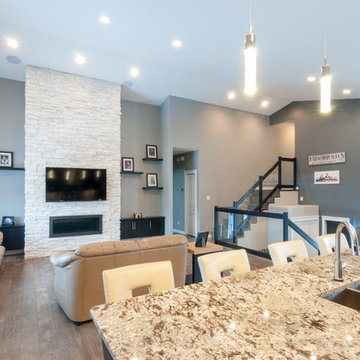
Photo of a large contemporary open concept family room in Other with grey walls, dark hardwood floors, a ribbon fireplace, a stone fireplace surround, a wall-mounted tv and brown floor.
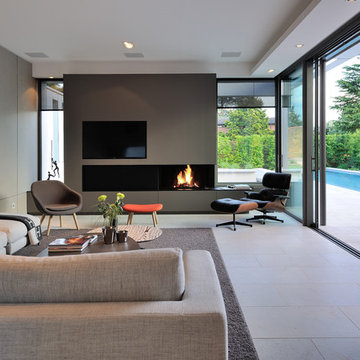
Erick saillet
This is an example of a large contemporary enclosed family room in Lyon with grey walls, a ribbon fireplace and a built-in media wall.
This is an example of a large contemporary enclosed family room in Lyon with grey walls, a ribbon fireplace and a built-in media wall.
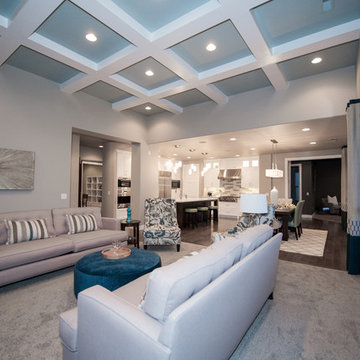
Aimee Lee Photography
Photo of a mid-sized contemporary open concept family room in Salt Lake City with grey walls, carpet, a ribbon fireplace, a tile fireplace surround, a wall-mounted tv and beige floor.
Photo of a mid-sized contemporary open concept family room in Salt Lake City with grey walls, carpet, a ribbon fireplace, a tile fireplace surround, a wall-mounted tv and beige floor.
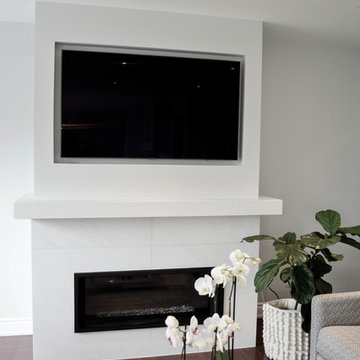
This is an example of a large transitional open concept family room in Toronto with grey walls, medium hardwood floors, a ribbon fireplace, a tile fireplace surround, a built-in media wall and brown floor.
Family Room Design Photos with Grey Walls and a Ribbon Fireplace
4