Family Room Design Photos with Grey Walls and a Tile Fireplace Surround
Refine by:
Budget
Sort by:Popular Today
241 - 260 of 3,293 photos
Item 1 of 3
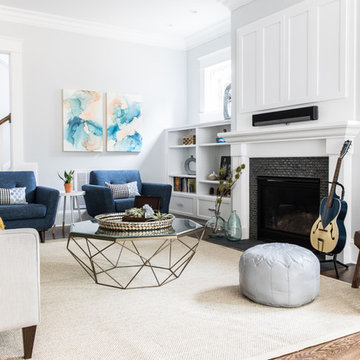
Design ideas for a mid-sized beach style open concept family room in Charlotte with grey walls, dark hardwood floors, a standard fireplace, a tile fireplace surround, a concealed tv, a music area and brown floor.
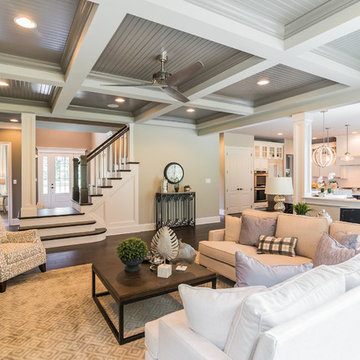
Design ideas for a mid-sized transitional open concept family room in Wilmington with grey walls, dark hardwood floors, a standard fireplace, a tile fireplace surround and a wall-mounted tv.
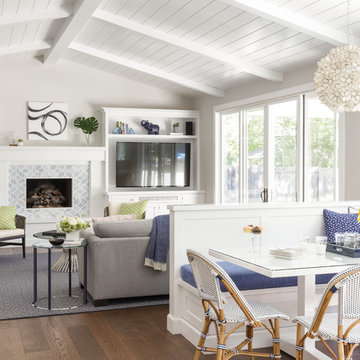
Inspiration for a large transitional open concept family room in San Francisco with grey walls, dark hardwood floors, a standard fireplace, a tile fireplace surround, a built-in media wall and brown floor.
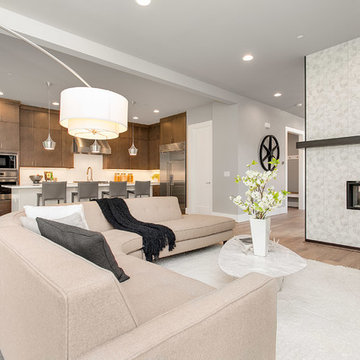
Directly across from the great room, a state-of-the-art kitchen featuring Sub-Zero appliances, Huntwood cabinetry and quartz countertops awaits!
Design ideas for a large modern open concept family room in Seattle with grey walls, light hardwood floors, a two-sided fireplace and a tile fireplace surround.
Design ideas for a large modern open concept family room in Seattle with grey walls, light hardwood floors, a two-sided fireplace and a tile fireplace surround.
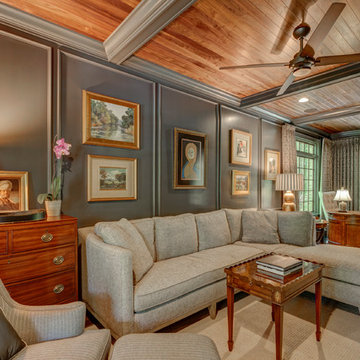
New View Photograghy
Photo of a large transitional open concept family room in Raleigh with grey walls, dark hardwood floors, a standard fireplace, a tile fireplace surround and a wall-mounted tv.
Photo of a large transitional open concept family room in Raleigh with grey walls, dark hardwood floors, a standard fireplace, a tile fireplace surround and a wall-mounted tv.
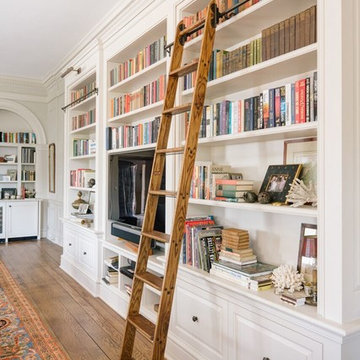
Design ideas for an expansive traditional open concept family room in Other with a library, grey walls, medium hardwood floors, a standard fireplace, a tile fireplace surround and a freestanding tv.
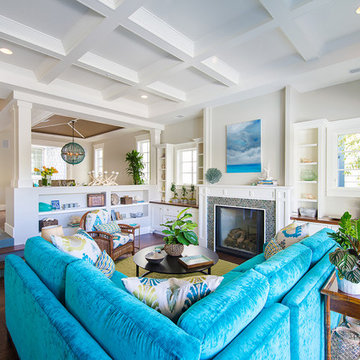
An open living room removes barriers within the house so you can all be together, even when you're apart. We partnered with Jennifer Allison Design on this project. Her design firm contacted us to paint the entire house - inside and out. Images are used with permission. You can contact her at (310) 488-0331 for more information.
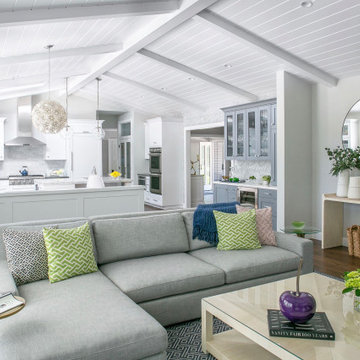
This is an example of a large transitional open concept family room in San Francisco with grey walls, dark hardwood floors, a hanging fireplace, a tile fireplace surround, a built-in media wall and brown floor.
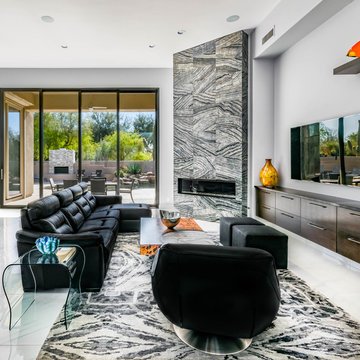
Open living space with corner fireplace, wall mounted TV, floating cabinetry with sliding glass doors opening to outdoor living space and pool. Views of desert landscape.
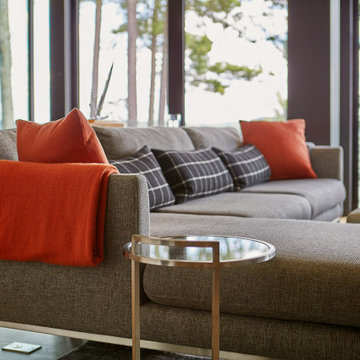
A cozy family room sofa, perfect to relax on while enjoying the water front view.
Large contemporary open concept family room in Toronto with grey walls, light hardwood floors, a wood stove, a tile fireplace surround, brown floor and a built-in media wall.
Large contemporary open concept family room in Toronto with grey walls, light hardwood floors, a wood stove, a tile fireplace surround, brown floor and a built-in media wall.
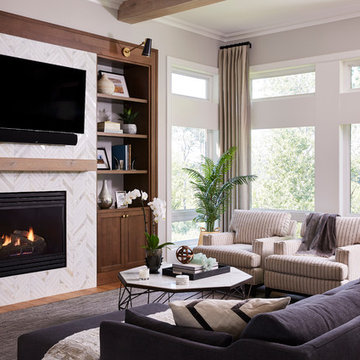
Photography: Alyssa Lee Photography
Inspiration for a large transitional open concept family room in Minneapolis with a standard fireplace, a tile fireplace surround, a wall-mounted tv, grey walls and light hardwood floors.
Inspiration for a large transitional open concept family room in Minneapolis with a standard fireplace, a tile fireplace surround, a wall-mounted tv, grey walls and light hardwood floors.
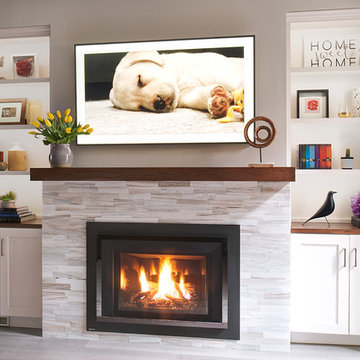
When down2earth interior design was called upon to redesign this Queen Village row house, we knew that a complete overhaul to the plan was necessary. The kitchen, originally in the back of the house, had an unusable fireplace taking up valuable space, a terrible workflow, and cabinets and counters that had seen better days. The dining room and family room were one open space without definition or character.
The solution: reorganize the entire first floor. The dining area, with its deep blue walls and capiz chandelier, provides an immediate sense of place when you first walk into the home, and there is space for entryway items immediately next to the door.
Photos: Rebecca McAlpin
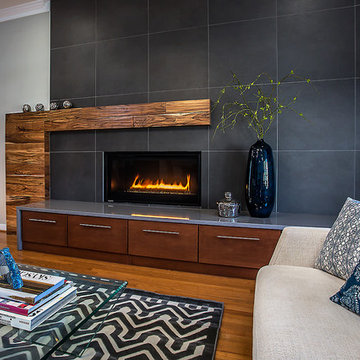
This is an example of a mid-sized midcentury open concept family room in Richmond with grey walls, medium hardwood floors, a standard fireplace, a tile fireplace surround and brown floor.
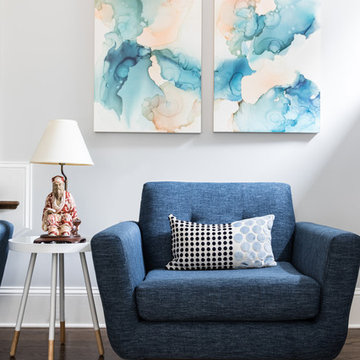
Inspiration for a mid-sized beach style open concept family room in Charlotte with a music area, grey walls, dark hardwood floors, a standard fireplace, a tile fireplace surround, a concealed tv and brown floor.
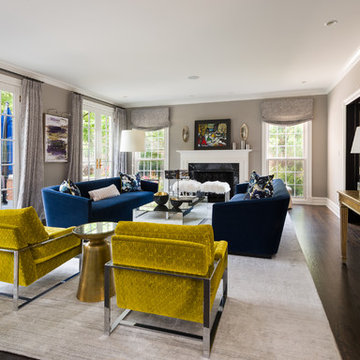
Photo of a mid-sized transitional open concept family room in Chicago with grey walls, dark hardwood floors, a standard fireplace, a tile fireplace surround, no tv and brown floor.
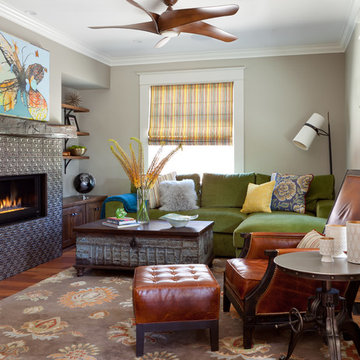
This family room exudes fun and comfort! The fireplace tile gives the space added texture interest.
Inspiration for a transitional family room in Denver with grey walls, medium hardwood floors, a tile fireplace surround and a ribbon fireplace.
Inspiration for a transitional family room in Denver with grey walls, medium hardwood floors, a tile fireplace surround and a ribbon fireplace.
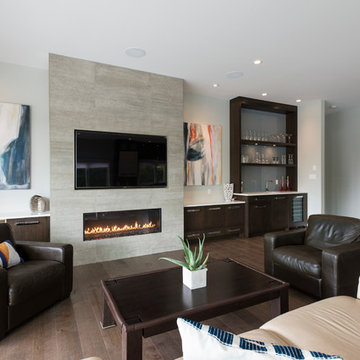
A whole rancher renovation in the outskirts of Vancouver. Square footage added, contemporary feel, 10ft ceilings in new kitchen greatroom
This is an example of a large contemporary open concept family room in Vancouver with a home bar, grey walls, medium hardwood floors, a standard fireplace, a tile fireplace surround and a wall-mounted tv.
This is an example of a large contemporary open concept family room in Vancouver with a home bar, grey walls, medium hardwood floors, a standard fireplace, a tile fireplace surround and a wall-mounted tv.
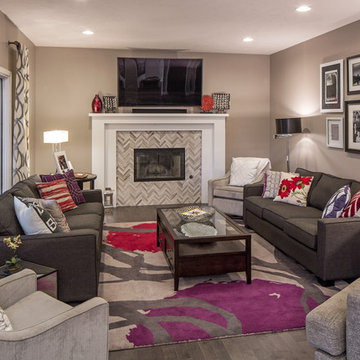
Kessler
Design ideas for a mid-sized transitional enclosed family room in Omaha with grey walls, dark hardwood floors, a standard fireplace, a tile fireplace surround, a wall-mounted tv and grey floor.
Design ideas for a mid-sized transitional enclosed family room in Omaha with grey walls, dark hardwood floors, a standard fireplace, a tile fireplace surround, a wall-mounted tv and grey floor.
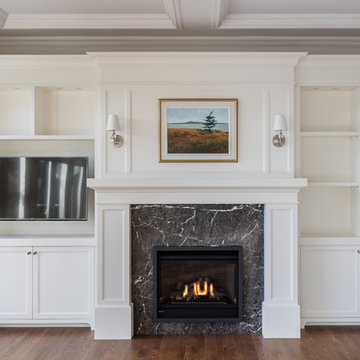
David Sutherland
Photo of a mid-sized arts and crafts enclosed family room in Vancouver with medium hardwood floors, a standard fireplace, a tile fireplace surround, a wall-mounted tv, grey walls and brown floor.
Photo of a mid-sized arts and crafts enclosed family room in Vancouver with medium hardwood floors, a standard fireplace, a tile fireplace surround, a wall-mounted tv, grey walls and brown floor.
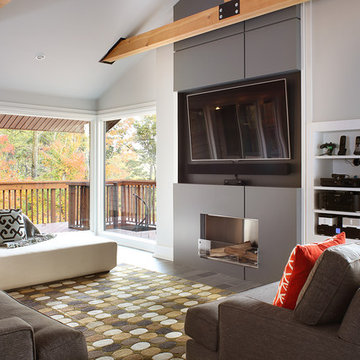
Image by Peter Rymwid Architectural Photography © 2014
Large contemporary open concept family room in New York with grey walls, a standard fireplace, a tile fireplace surround, a wall-mounted tv and grey floor.
Large contemporary open concept family room in New York with grey walls, a standard fireplace, a tile fireplace surround, a wall-mounted tv and grey floor.
Family Room Design Photos with Grey Walls and a Tile Fireplace Surround
13