Family Room Design Photos with Grey Walls and a Tile Fireplace Surround
Refine by:
Budget
Sort by:Popular Today
161 - 180 of 3,293 photos
Item 1 of 3
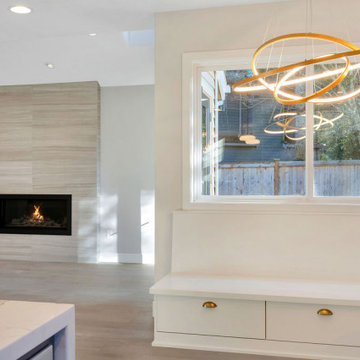
Inspiration for a large modern open concept family room in Seattle with grey walls, light hardwood floors, a standard fireplace, a tile fireplace surround and grey floor.
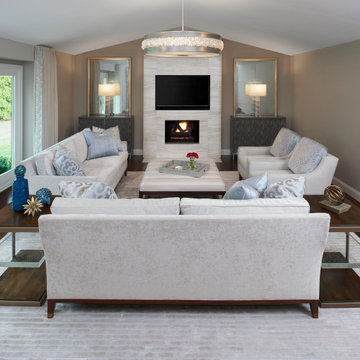
My client wanted all light fabrics and was very afraid of anything dark. I went with a theme with soft and white paisley fabrics and tape trim details. The main feature of this room is the beautifully renovated fireplace featuring Italian porcelain. For the custom cabinetry on both sides of the custom designed fireplace, I did the doors with a ripple inset, a touch latch door with no hardware finished with a custom painted metal base
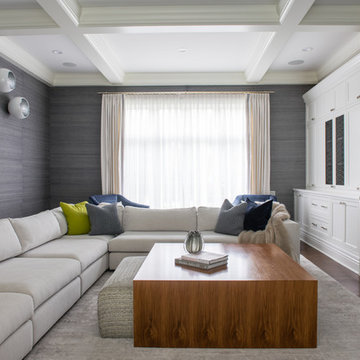
Transitional family room in Cleveland with grey walls, dark hardwood floors, a standard fireplace, a tile fireplace surround and a wall-mounted tv.
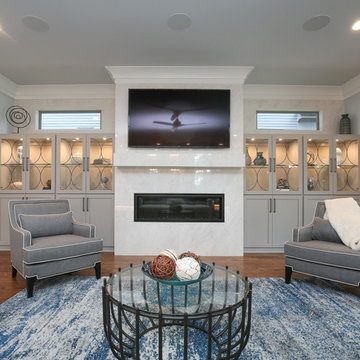
Stephen Thrift
Photo of a large transitional enclosed family room in Raleigh with grey walls, dark hardwood floors, a standard fireplace, a tile fireplace surround and a wall-mounted tv.
Photo of a large transitional enclosed family room in Raleigh with grey walls, dark hardwood floors, a standard fireplace, a tile fireplace surround and a wall-mounted tv.
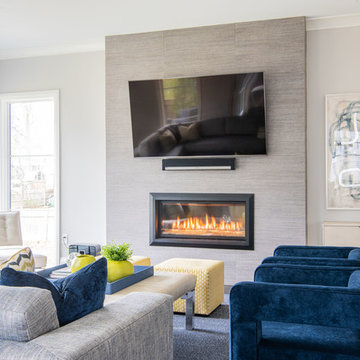
Inspiration for a large transitional open concept family room in Boston with grey walls, dark hardwood floors, a ribbon fireplace, a tile fireplace surround, a wall-mounted tv and brown floor.
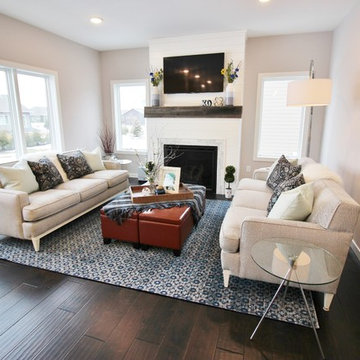
R. Henry Construction
This is an example of a mid-sized contemporary open concept family room in Minneapolis with grey walls, dark hardwood floors, a standard fireplace, a tile fireplace surround and a wall-mounted tv.
This is an example of a mid-sized contemporary open concept family room in Minneapolis with grey walls, dark hardwood floors, a standard fireplace, a tile fireplace surround and a wall-mounted tv.
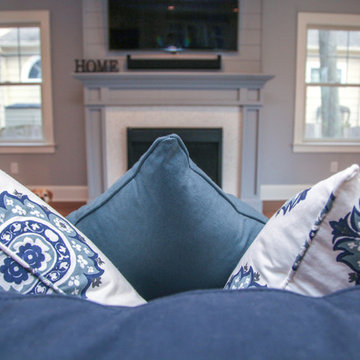
Inspiration for a mid-sized beach style enclosed family room in New York with grey walls, medium hardwood floors, a standard fireplace, a tile fireplace surround and a wall-mounted tv.
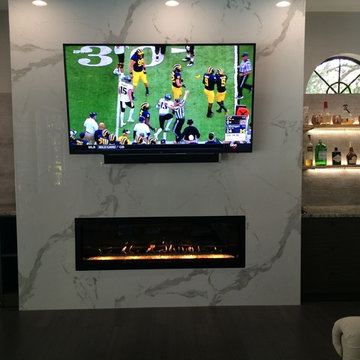
Fireplace: American Hearth Boulevard 60 Inch Direct Vent
Tile: Aquatic Stone Calcutta 36"x72" Thin Porcelain Tiles
Custom Cabinets and Reclaimed Wood Floating Shelves
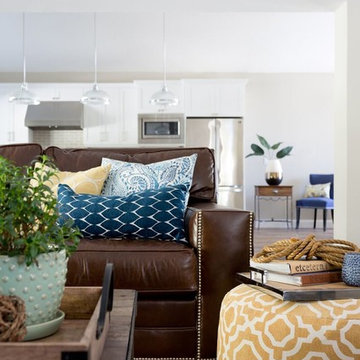
Their family expanded, and so did their home! After nearly 30 years residing in the same home they raised their children, this wonderful couple made the decision to tear down the walls and create one great open kitchen family room and dining space, partially expanding 10 feet out into their backyard. The result: a beautiful open concept space geared towards family gatherings and entertaining.
Wall color: Benjamin Moore Revere Pewter
Sofa: Century Leather Leatherstone
Coffee Table & Chairs: Restoration Hardware
Photography by Amy Bartlam
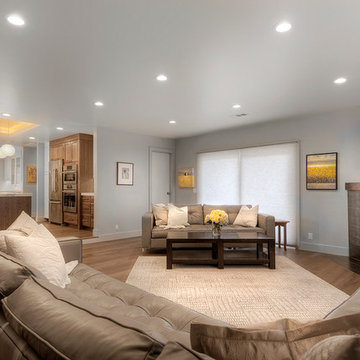
Amazing Los Gatos Kitchen Transformation~ This ranch home got gorgeous for a growing family of four. The homeowners desired an updated mid century vibe styled with walnut cabinetry, contemporary counters and appliances and clean open spaces with pops of color and incredible lighting.
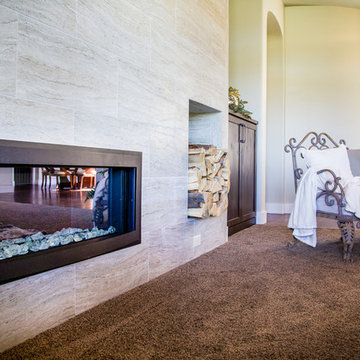
The Tiburon is an exciting new concept in single-story, luxury living by Berkeley Building Co. From arrival into the stunning courtyard entrance, this reclaimed-modern, Italian beauty will impress even the most discriminating. Each space is inventively incorporated to create an entertainer’s dream…yet has thoughtfully included all the comfort one desires. Thermador appliances, chic finishes, rustic beams and a wine cellar are but a few of the amenities that create a picturesque lifestyle.
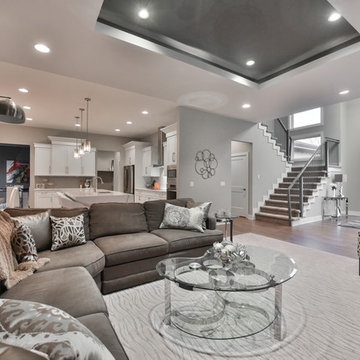
Large transitional open concept family room in Omaha with grey walls, medium hardwood floors, a ribbon fireplace, a tile fireplace surround, a wall-mounted tv and brown floor.
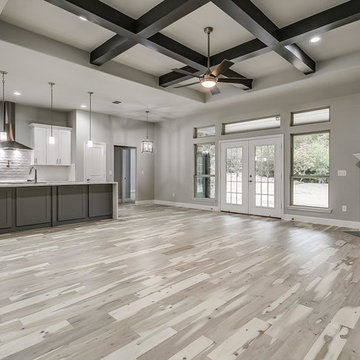
This boutique builder contacted me when the home was just a blueprint and asked me to select finishes that were within budget and on trend for the Ft. Worth area. We worked together to create an appealing palette buyers are looking for in a move in ready home.
Credit: laParis Investments, LLC
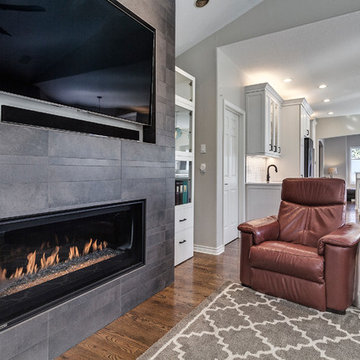
The original fireplace was removed and the entire area was re-framed to allow for this beautiful linear gas fireplace and recessed TV opening complete with a chase to hide all of the wiring.
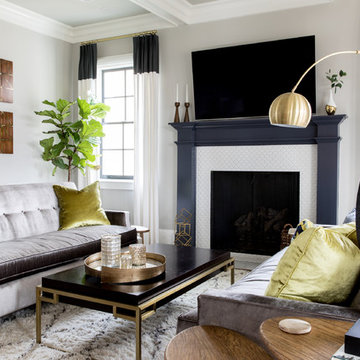
Design ideas for a transitional open concept family room in Charlotte with grey walls, a standard fireplace, a tile fireplace surround and a wall-mounted tv.
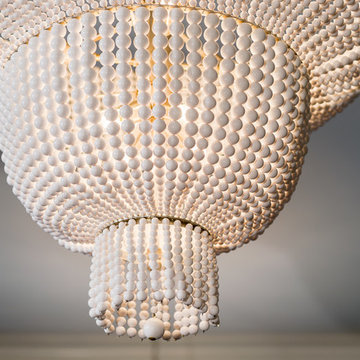
Jason Miller, Pixelate Ltd
Mid-sized traditional open concept family room in Cleveland with grey walls, medium hardwood floors, a standard fireplace, a tile fireplace surround, a built-in media wall and brown floor.
Mid-sized traditional open concept family room in Cleveland with grey walls, medium hardwood floors, a standard fireplace, a tile fireplace surround, a built-in media wall and brown floor.
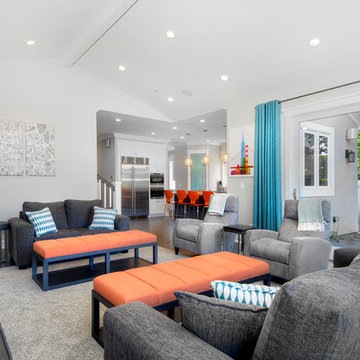
This is an example of a large contemporary open concept family room in San Francisco with grey walls, medium hardwood floors, a standard fireplace, a tile fireplace surround and a wall-mounted tv.
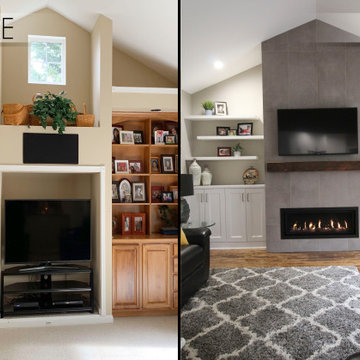
Design ideas for a mid-sized transitional open concept family room in Seattle with grey walls, medium hardwood floors, a standard fireplace, a tile fireplace surround, a wall-mounted tv, brown floor and vaulted.
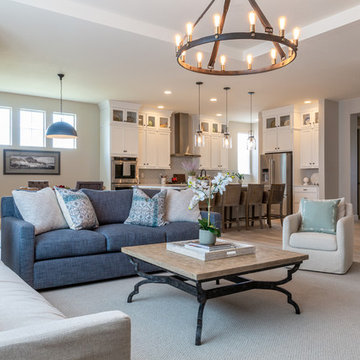
Our client wanted a space where she could relax with friends or watch movies in comfort. We started with comfy sofas from Bernhardt in neutral and navy tones, added two swivel chairs from Four Hands. Coffee table, media console and lighting all from Uttermost.
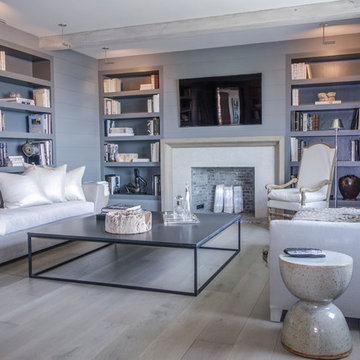
Photography by Ward French
This is an example of a large contemporary enclosed family room in New York with a library, grey walls, light hardwood floors, a standard fireplace, a tile fireplace surround, a wall-mounted tv and grey floor.
This is an example of a large contemporary enclosed family room in New York with a library, grey walls, light hardwood floors, a standard fireplace, a tile fireplace surround, a wall-mounted tv and grey floor.
Family Room Design Photos with Grey Walls and a Tile Fireplace Surround
9