Family Room Design Photos with Laminate Floors and a Standard Fireplace
Refine by:
Budget
Sort by:Popular Today
1 - 20 of 748 photos
Item 1 of 3
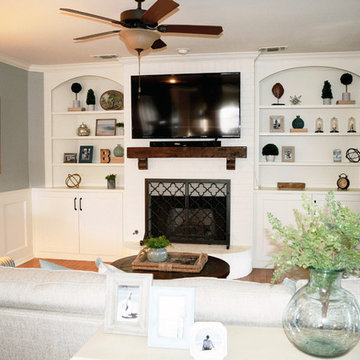
Beautiful, traditional family room update complete with built-ins, painted brick fireplace with rustic beam mantel, wainscoting, all new furniture and accessories, and a custom shot glass case.
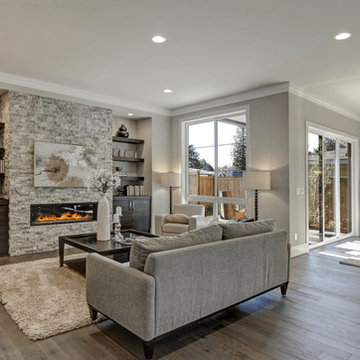
Design ideas for a large transitional open concept family room with grey walls, a standard fireplace, a stone fireplace surround, no tv, grey floor and laminate floors.

Design ideas for a country open concept family room in Other with white walls, laminate floors, a standard fireplace, a stone fireplace surround, a wall-mounted tv, grey floor and vaulted.
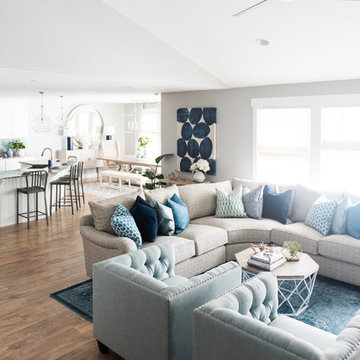
Jessica White Photography
This is an example of a mid-sized transitional open concept family room in Salt Lake City with grey walls, laminate floors, a standard fireplace and a tile fireplace surround.
This is an example of a mid-sized transitional open concept family room in Salt Lake City with grey walls, laminate floors, a standard fireplace and a tile fireplace surround.
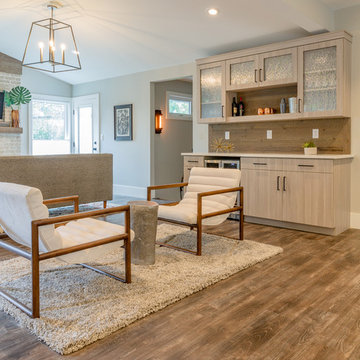
This ranch was a complete renovation! We took it down to the studs and redesigned the space for this young family. We opened up the main floor to create a large kitchen with two islands and seating for a crowd and a dining nook that looks out on the beautiful front yard. We created two seating areas, one for TV viewing and one for relaxing in front of the bar area. We added a new mudroom with lots of closed storage cabinets, a pantry with a sliding barn door and a powder room for guests. We raised the ceilings by a foot and added beams for definition of the spaces. We gave the whole home a unified feel using lots of white and grey throughout with pops of orange to keep it fun.

MAIN LEVEL FAMILY ROOM
Modern open concept family room in Charlotte with laminate floors, a standard fireplace, a stone fireplace surround, a wall-mounted tv and brown floor.
Modern open concept family room in Charlotte with laminate floors, a standard fireplace, a stone fireplace surround, a wall-mounted tv and brown floor.
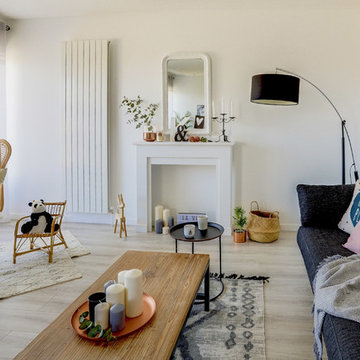
Un salon Hygge : doux, graphique et très lumineux !
Inspiration for a mid-sized scandinavian open concept family room in Lyon with white walls, laminate floors, a wood fireplace surround, a freestanding tv, grey floor and a standard fireplace.
Inspiration for a mid-sized scandinavian open concept family room in Lyon with white walls, laminate floors, a wood fireplace surround, a freestanding tv, grey floor and a standard fireplace.
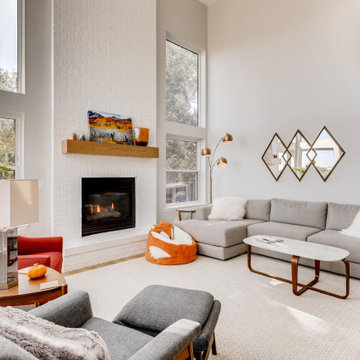
Beautiful naturally lit home with amazing views. Full, modern remodel with geometric tiles and iron railings.
Large contemporary open concept family room in Denver with white walls, laminate floors, a standard fireplace, a brick fireplace surround, beige floor and vaulted.
Large contemporary open concept family room in Denver with white walls, laminate floors, a standard fireplace, a brick fireplace surround, beige floor and vaulted.
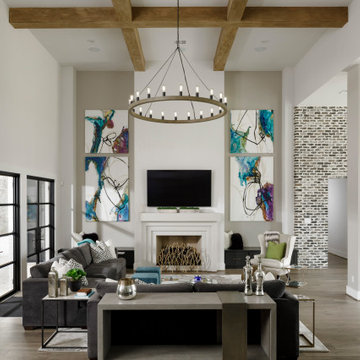
This is an example of a large transitional open concept family room in Houston with white walls, laminate floors, a standard fireplace, a stone fireplace surround, a wall-mounted tv and grey floor.
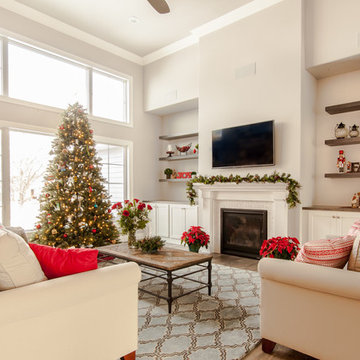
Large transitional open concept family room in Milwaukee with beige walls, laminate floors, a standard fireplace, a tile fireplace surround and a wall-mounted tv.
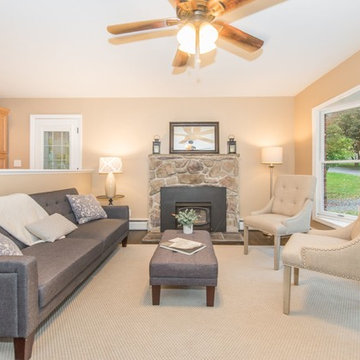
This is an example of a small transitional open concept family room in New York with beige walls, laminate floors, a standard fireplace, a stone fireplace surround and brown floor.
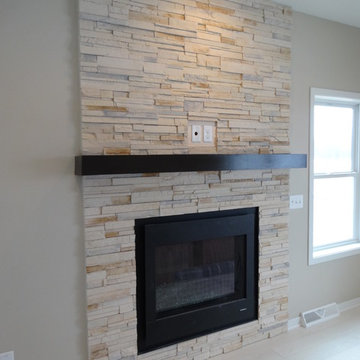
The family room has a stone faced modern gas fireplace with a box mantle.
This is an example of a mid-sized modern open concept family room in Milwaukee with beige walls, laminate floors, a standard fireplace, a stone fireplace surround and a wall-mounted tv.
This is an example of a mid-sized modern open concept family room in Milwaukee with beige walls, laminate floors, a standard fireplace, a stone fireplace surround and a wall-mounted tv.
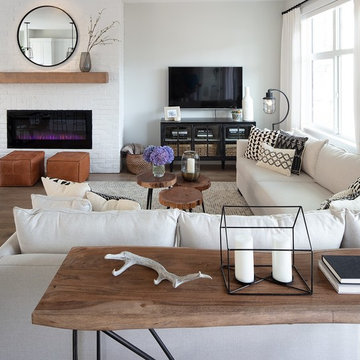
Architectural Consulting, Exterior Finishes, Interior Finishes, Showsuite
Town Home Development, Surrey BC
Park Ridge Homes, Raef Grohne Photographer
This is an example of a small country open concept family room in Vancouver with white walls, laminate floors, a standard fireplace, a brick fireplace surround and a wall-mounted tv.
This is an example of a small country open concept family room in Vancouver with white walls, laminate floors, a standard fireplace, a brick fireplace surround and a wall-mounted tv.
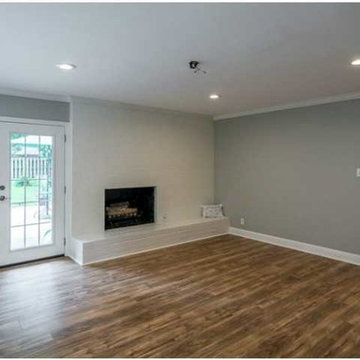
The den of the 1950's remodel was updated by removing the dated mantel, painting the fireplace, adding new doors, floor, lighting and paint.
Design ideas for a transitional open concept family room in New Orleans with grey walls, laminate floors, a standard fireplace and a brick fireplace surround.
Design ideas for a transitional open concept family room in New Orleans with grey walls, laminate floors, a standard fireplace and a brick fireplace surround.
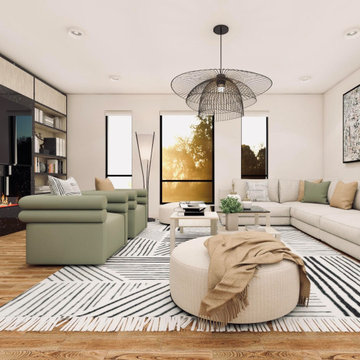
Design ideas for a mid-sized asian family room in Other with a library, white walls, laminate floors, a standard fireplace, a stone fireplace surround, a wall-mounted tv and brown floor.
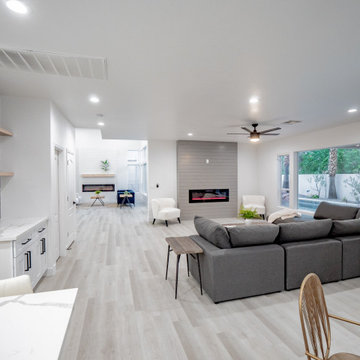
Inspiration for a mid-sized modern open concept family room in Las Vegas with white walls, laminate floors, a standard fireplace and grey floor.
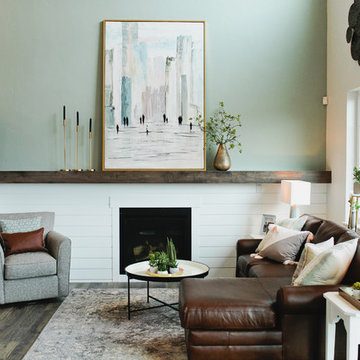
The Printer's Daughter Photography by Jenn Culley
Design ideas for a small arts and crafts loft-style family room in Salt Lake City with grey walls, laminate floors, a standard fireplace, a wall-mounted tv and grey floor.
Design ideas for a small arts and crafts loft-style family room in Salt Lake City with grey walls, laminate floors, a standard fireplace, a wall-mounted tv and grey floor.
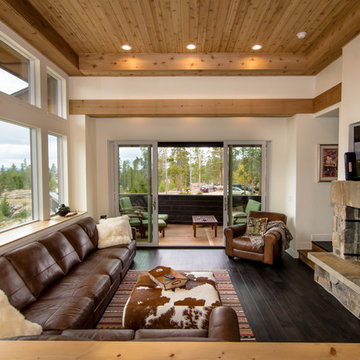
Builder | Middle Park Construction
Photography | Jon Kohlwey
Designer | Tara Bender
Starmark Cabinetry
Photo of a mid-sized modern open concept family room in Denver with white walls, laminate floors, a standard fireplace, a stone fireplace surround, a built-in media wall and brown floor.
Photo of a mid-sized modern open concept family room in Denver with white walls, laminate floors, a standard fireplace, a stone fireplace surround, a built-in media wall and brown floor.
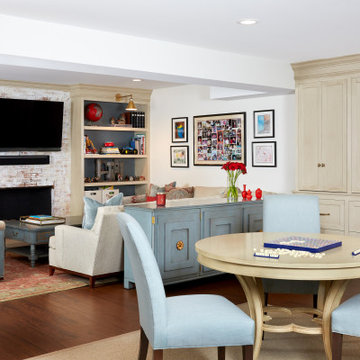
Bright and cheerful basement rec room with beige sectional, game table, built-in storage, and aqua and red accents.
Photo by Stacy Zarin Goldberg Photography

Contemporary open concept family room in Other with a game room, white walls, laminate floors, a standard fireplace, a concrete fireplace surround, a built-in media wall, grey floor, recessed and wood walls.
Family Room Design Photos with Laminate Floors and a Standard Fireplace
1