Family Room Design Photos with Laminate Floors and a Standard Fireplace
Refine by:
Budget
Sort by:Popular Today
121 - 140 of 748 photos
Item 1 of 3
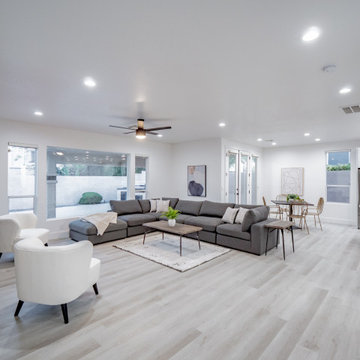
Mid-sized modern open concept family room in Las Vegas with white walls, laminate floors, a standard fireplace and grey floor.
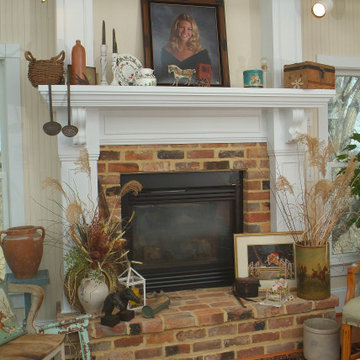
Design ideas for a mid-sized country enclosed family room in Other with beige walls, laminate floors, a standard fireplace, a brick fireplace surround, brown floor and wallpaper.
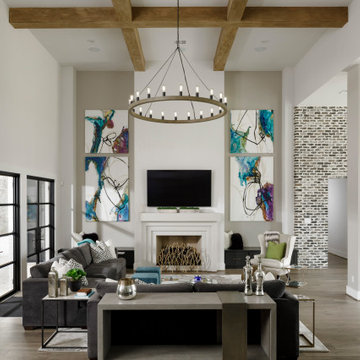
This is an example of a large transitional open concept family room in Houston with white walls, laminate floors, a standard fireplace, a stone fireplace surround, a wall-mounted tv and grey floor.
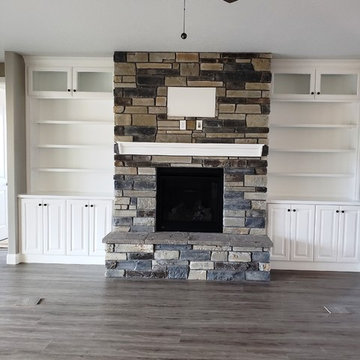
Stone fireplace surround with white built-ins
Inspiration for a mid-sized arts and crafts open concept family room in Other with grey walls, laminate floors, a standard fireplace, a stone fireplace surround, a built-in media wall and brown floor.
Inspiration for a mid-sized arts and crafts open concept family room in Other with grey walls, laminate floors, a standard fireplace, a stone fireplace surround, a built-in media wall and brown floor.
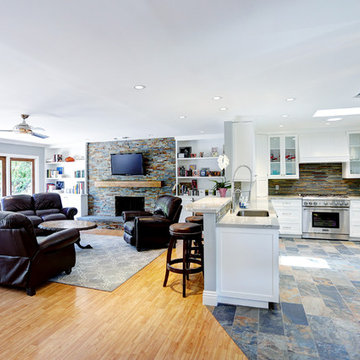
Walls once divided this space that is now open and inviting.
Stephanie Wiley Photography
Photo of a large transitional open concept family room in Los Angeles with grey walls, laminate floors, a standard fireplace, a stone fireplace surround and a built-in media wall.
Photo of a large transitional open concept family room in Los Angeles with grey walls, laminate floors, a standard fireplace, a stone fireplace surround and a built-in media wall.
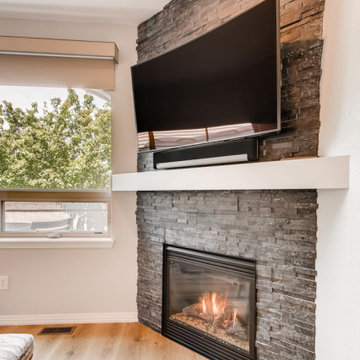
Custom Stacked Stone Fireplace
Photo of a mid-sized transitional open concept family room in Denver with grey walls, laminate floors, a standard fireplace, a wall-mounted tv and beige floor.
Photo of a mid-sized transitional open concept family room in Denver with grey walls, laminate floors, a standard fireplace, a wall-mounted tv and beige floor.
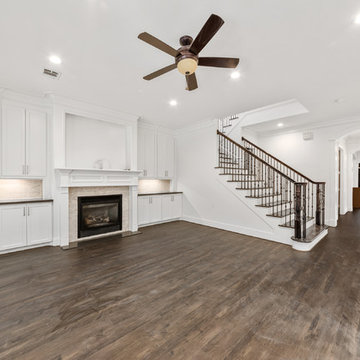
Design ideas for a large transitional open concept family room in Houston with a library, white walls, laminate floors, a standard fireplace, a stone fireplace surround, no tv and brown floor.
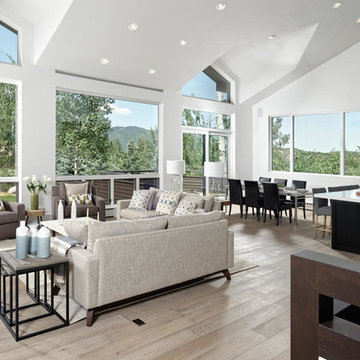
Inspiration for a large transitional open concept family room in Denver with a wall-mounted tv, white walls, laminate floors, a standard fireplace, a stone fireplace surround and grey floor.
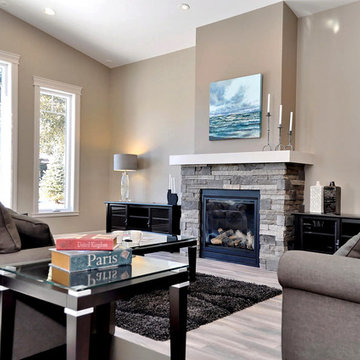
View of the open concept Living Room area.
Mid-sized contemporary open concept family room in Toronto with beige walls, laminate floors, a standard fireplace and a stone fireplace surround.
Mid-sized contemporary open concept family room in Toronto with beige walls, laminate floors, a standard fireplace and a stone fireplace surround.
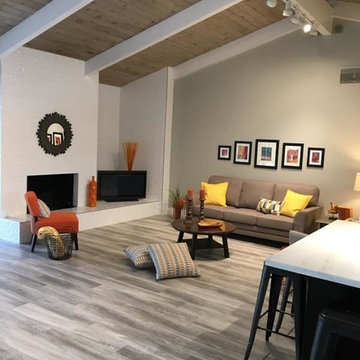
Design ideas for a mid-sized contemporary open concept family room in Other with grey walls, laminate floors, a standard fireplace, a tile fireplace surround, a freestanding tv and grey floor.
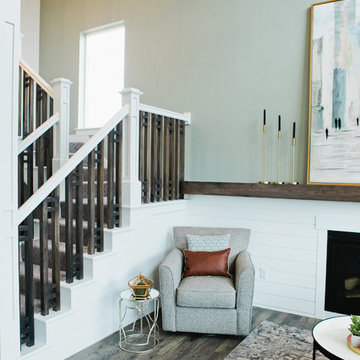
The Printer's Daughter Photography by Jenn Culley
Inspiration for a small arts and crafts loft-style family room in Salt Lake City with grey walls, laminate floors, a standard fireplace, a wall-mounted tv and grey floor.
Inspiration for a small arts and crafts loft-style family room in Salt Lake City with grey walls, laminate floors, a standard fireplace, a wall-mounted tv and grey floor.
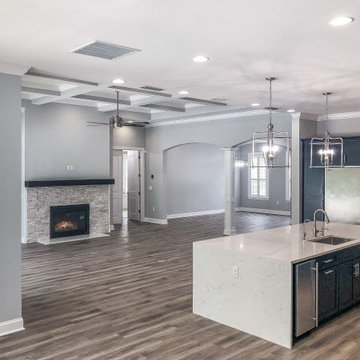
Photo of a large country enclosed family room in Jacksonville with grey walls, laminate floors, a standard fireplace, a stone fireplace surround, brown floor and coffered.
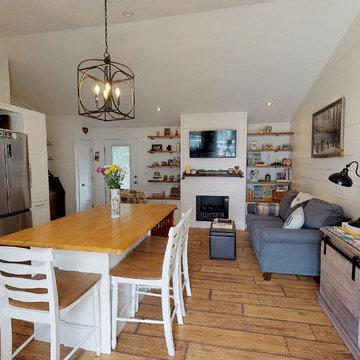
Inspiration for a small country open concept family room in Boston with white walls, laminate floors, a standard fireplace, a wood fireplace surround and brown floor.
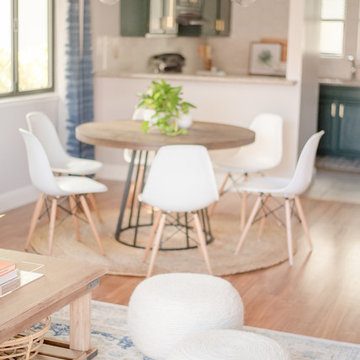
Quiana Marie Photography
Bohemian + Eclectic Design
Design ideas for a mid-sized eclectic open concept family room in San Francisco with grey walls, laminate floors, a standard fireplace, a wood fireplace surround, a freestanding tv and brown floor.
Design ideas for a mid-sized eclectic open concept family room in San Francisco with grey walls, laminate floors, a standard fireplace, a wood fireplace surround, a freestanding tv and brown floor.
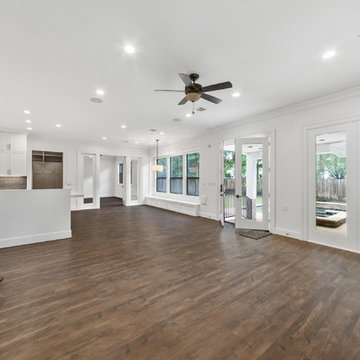
This is an example of a large transitional open concept family room in Houston with a library, white walls, laminate floors, a standard fireplace, a stone fireplace surround, no tv and brown floor.
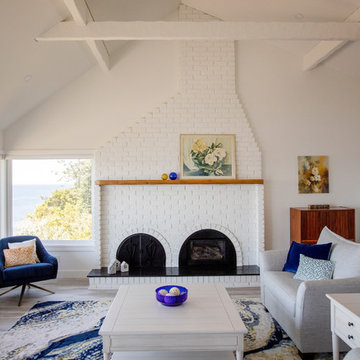
Light and airy with pops of color, bringing in the blue of the ocean creating a relaxing calm space.
This is an example of a mid-sized transitional family room in Other with white walls, laminate floors, a standard fireplace, a brick fireplace surround and grey floor.
This is an example of a mid-sized transitional family room in Other with white walls, laminate floors, a standard fireplace, a brick fireplace surround and grey floor.
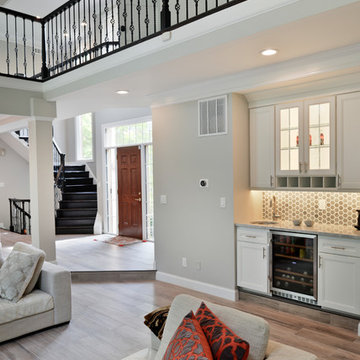
A family in McLean VA decided to remodel two levels of their home.
There was wasted floor space and disconnections throughout the living room and dining room area. The family room was very small and had a closet as washer and dryer closet. Two walls separating kitchen from adjacent dining room and family room.
After several design meetings, the final blue print went into construction phase, gutting entire kitchen, family room, laundry room, open balcony.
We built a seamless main level floor. The laundry room was relocated and we built a new space on the second floor for their convenience.
The family room was expanded into the laundry room space, the kitchen expanded its wing into the adjacent family room and dining room, with a large middle Island that made it all stand tall.
The use of extended lighting throughout the two levels has made this project brighter than ever. A walk -in pantry with pocket doors was added in hallway. We deleted two structure columns by the way of using large span beams, opening up the space. The open foyer was floored in and expanded the dining room over it.
All new porcelain tile was installed in main level, a floor to ceiling fireplace(two story brick fireplace) was faced with highly decorative stone.
The second floor was open to the two story living room, we replaced all handrails and spindles with Rod iron and stained handrails to match new floors. A new butler area with under cabinet beverage center was added in the living room area.
The den was torn up and given stain grade paneling and molding to give a deep and mysterious look to the new library.
The powder room was gutted, redefined, one doorway to the den was closed up and converted into a vanity space with glass accent background and built in niche.
Upscale appliances and decorative mosaic back splash, fancy lighting fixtures and farm sink are all signature marks of the kitchen remodel portion of this amazing project.
I don't think there is only one thing to define the interior remodeling of this revamped home, the transformation has been so grand.
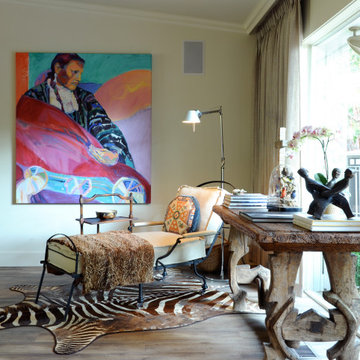
This is an example of a large eclectic open concept family room in Other with beige walls, laminate floors, a standard fireplace, a stone fireplace surround and grey floor.
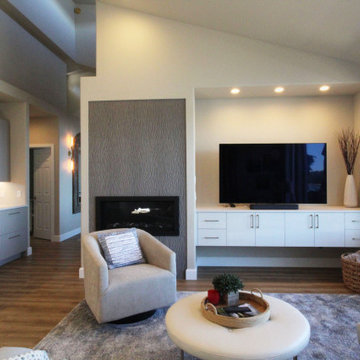
Mid-sized modern open concept family room in Seattle with grey walls, laminate floors, a standard fireplace, a tile fireplace surround, a wall-mounted tv, brown floor, vaulted and brick walls.
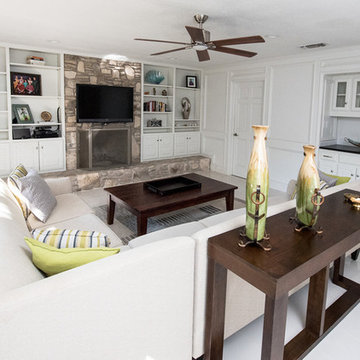
Inspiration for a large transitional open concept family room in Austin with white walls, laminate floors, a standard fireplace, a stone fireplace surround, a wall-mounted tv and white floor.
Family Room Design Photos with Laminate Floors and a Standard Fireplace
7