Family Room Design Photos with Laminate Floors and a Tile Fireplace Surround
Refine by:
Budget
Sort by:Popular Today
1 - 20 of 197 photos
Item 1 of 3
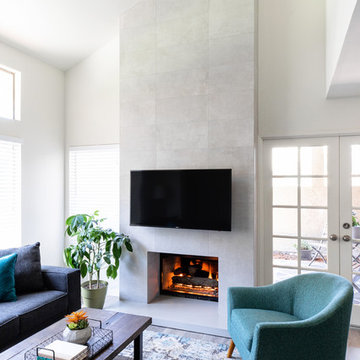
Photo of a large modern open concept family room in San Diego with white walls, laminate floors, a standard fireplace, a tile fireplace surround, a wall-mounted tv and grey floor.
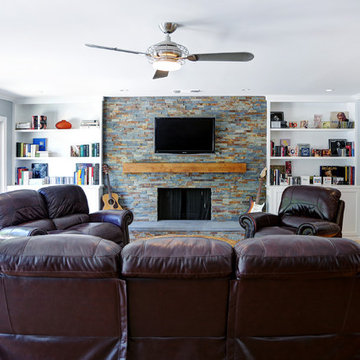
Stephanie Wiley Photography
Mid-sized transitional open concept family room in Los Angeles with grey walls, laminate floors, a standard fireplace, a tile fireplace surround and a wall-mounted tv.
Mid-sized transitional open concept family room in Los Angeles with grey walls, laminate floors, a standard fireplace, a tile fireplace surround and a wall-mounted tv.
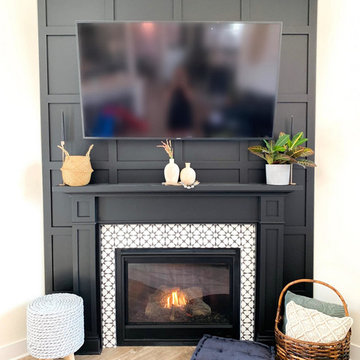
Design ideas for a modern open concept family room in Indianapolis with black walls, laminate floors, a corner fireplace, a tile fireplace surround and a wall-mounted tv.
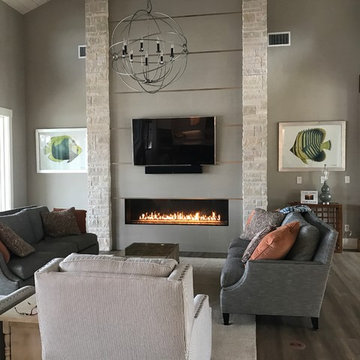
jat design associates
Inspiration for an expansive contemporary open concept family room in Dallas with grey walls, laminate floors, a ribbon fireplace, a tile fireplace surround and a wall-mounted tv.
Inspiration for an expansive contemporary open concept family room in Dallas with grey walls, laminate floors, a ribbon fireplace, a tile fireplace surround and a wall-mounted tv.
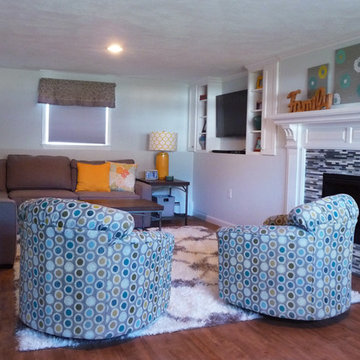
The owners of this home wanted a room that allowed them to relax and unwind in a comfortable, laid back space. The design of this transitional family room with it's neutral gray backdrop uses turquoise, blues and yellows to achieve a casual yet pulled together upscale look. The compact sectional provides enough seating for family game or movie night along with the swivel chairs upholstered in a lively fabric. Pops of color throughout in the lamps, throw pillows and artwork keep the space fresh and fun. Finally the glass tile fireplace surround and easy-care laminate flooring complete this welcoming family room.
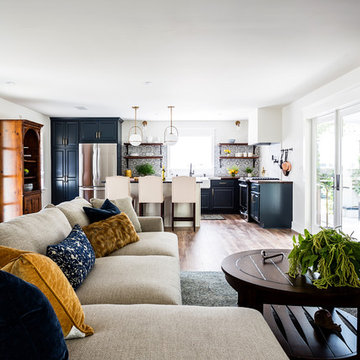
We completely renovated this space for an episode of HGTV House Hunters Renovation. The kitchen was originally a galley kitchen. We removed a wall between the DR and the kitchen to open up the space. We used a combination of countertops in this kitchen. To give a buffer to the wood counters, we used slabs of marble each side of the sink. This adds interest visually and helps to keep the water away from the wood counters. We used blue and cream for the cabinetry which is a lovely, soft mix and wood shelving to match the wood counter tops. To complete the eclectic finishes we mixed gold light fixtures and cabinet hardware with black plumbing fixtures and shelf brackets.
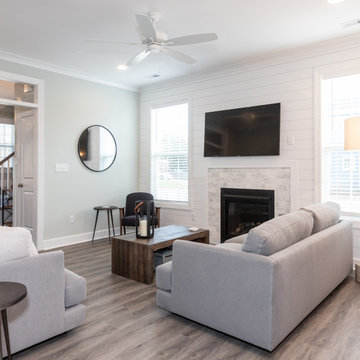
Photo of a mid-sized beach style open concept family room in Other with laminate floors, a standard fireplace, a tile fireplace surround, a wall-mounted tv, grey floor and grey walls.
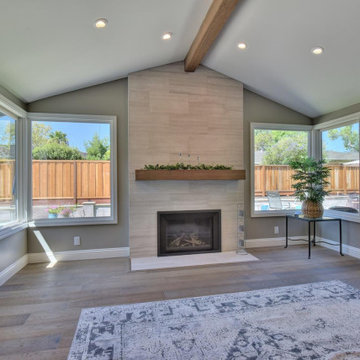
The pre-renovation structure itself was sound but lacked the space this family sought after. May Construction removed the existing walls that separated the overstuffed G-shaped kitchen from the living room. By reconfiguring in the existing floorplan, we opened the area to allow for a stunning custom island and bar area, creating a more bright and open space.
Budget analysis and project development by: May Construction
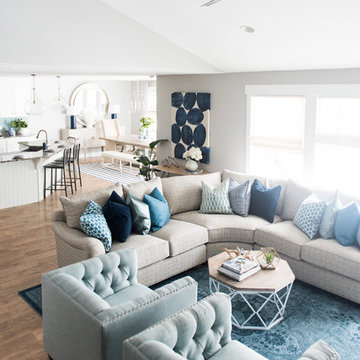
Jessica White Photography
This is an example of a mid-sized transitional open concept family room in Salt Lake City with grey walls, laminate floors, a standard fireplace and a tile fireplace surround.
This is an example of a mid-sized transitional open concept family room in Salt Lake City with grey walls, laminate floors, a standard fireplace and a tile fireplace surround.
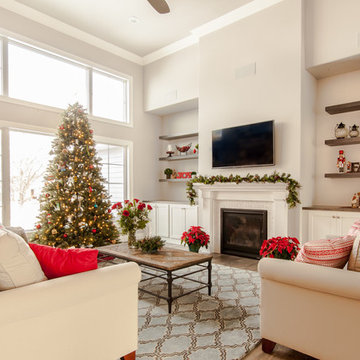
Large transitional open concept family room in Milwaukee with beige walls, laminate floors, a standard fireplace, a tile fireplace surround and a wall-mounted tv.
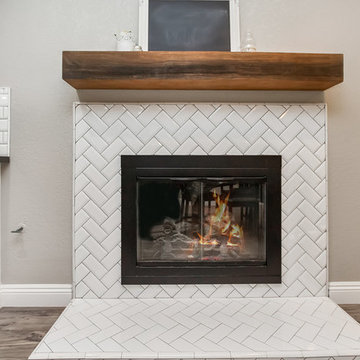
Antis Photography
Design ideas for a mid-sized country open concept family room in Orange County with grey walls, laminate floors, a standard fireplace, a tile fireplace surround and no tv.
Design ideas for a mid-sized country open concept family room in Orange County with grey walls, laminate floors, a standard fireplace, a tile fireplace surround and no tv.
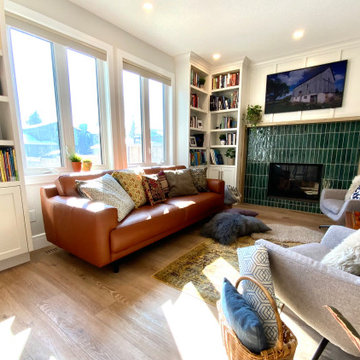
A modern country home for a busy family with young children. The home remodel included enlarging the footprint of the kitchen to allow a larger island for more seating and entertaining, as well as provide more storage and a desk area. The pocket door pantry and the full height corner pantry was high on the client's priority list. From the cabinetry to the green peacock wallpaper and vibrant blue tiles in the bathrooms, the colourful touches throughout the home adds to the energy and charm. The result is a modern, relaxed, eclectic aesthetic with practical and efficient design features to serve the needs of this family.
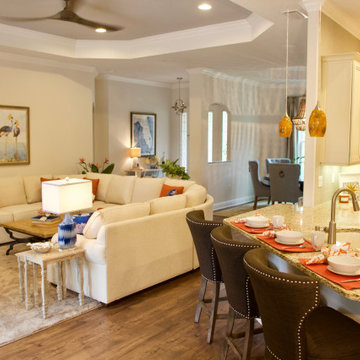
This family of 6 requested this very small family room maximize it's seating opportunity with only one wall and may travel pathways. Additionally, all fabrics selected are wear hardy Crypton or Sunbrella, allowing for casual living without worry. A tall order for a small space!
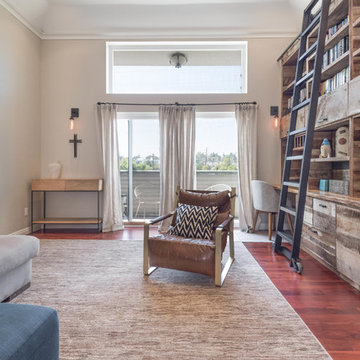
Inspiration for a small eclectic open concept family room in Los Angeles with a library, beige walls, laminate floors, a corner fireplace, a tile fireplace surround, a wall-mounted tv and brown floor.
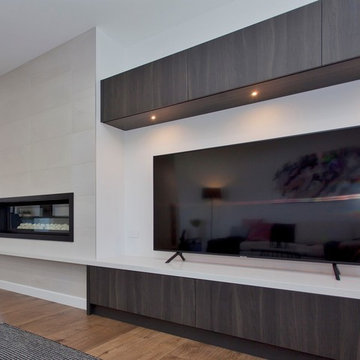
A custom designed home with built-in fire place and entertainment cabinet system Alatalo Bros
Inspiration for a large contemporary open concept family room in Other with white walls, laminate floors, a standard fireplace, a tile fireplace surround, a freestanding tv and brown floor.
Inspiration for a large contemporary open concept family room in Other with white walls, laminate floors, a standard fireplace, a tile fireplace surround, a freestanding tv and brown floor.
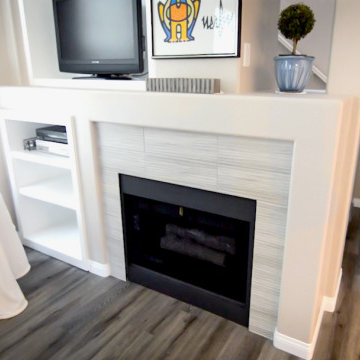
Bringing this condo’s full potential out with modernization and practicality took creativity and thoughtfulness. In this full remodel we chose matching quartz countertops in a style that replicates concrete, throughout for continuity. Beginning in the kitchen we changed the layout and floorplan for a more spacious, open concept. White shaker cabinets with custom soffits to fit the cabinetry seamlessly. Continuing the concrete looking countertops up, utilizing the same quarts material for simplicity and practicality in the smaller space. A white unequal quartz sink, with a brushed nickel faucet matching the brushed nickel cabinet hardware. Brand new custom lighting design, and a built-in wine fridge into the peninsula, finish off this kitchen renovation. A quick update of the fireplace and television nook area to update its features to blend in with the new kitchen. Moving on to the bathrooms, white shaker cabinets, matching concrete look quarts countertops, and the bushed nickel plumbing fixtures and hardware were used throughout to match the kitchen’s update, all for continuity and cost efficiency for the client. Custom beveled glass mirrors top off the vanities in the bathrooms. In both the master and guest bathrooms we used a commercially rated 12”x24” porcelain tile to mimic vein cut travertine. Choosing to place it in a stagger set pattern up to the ceiling brings a modern feel to a classic look. Adding a 4” glass and natural slate mosaic accent band for design, and acrylic grout used for easy maintenance. A single niche was built into the guest bath, while a double niche was inset into the master bath’s shower. Also in the master bath, a bench seat and foot rest were added, along with a brushed nickel grab bar for ease of maneuvering and personal care. Seamlessly bringing the rooms together from the complete downstairs area, up through the stairwell, hallways and bathrooms, a waterproof laminate with a wood texture and coloring was used to both warm up the feel of the house, and help the transitional flow between spaces.
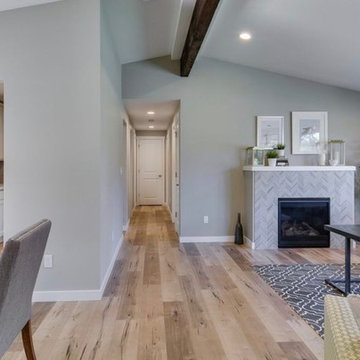
Opened up the space as much as we could, new floors, stained the beam above a dark espresso, large windows, white cabinets, new lighting
This is an example of a mid-sized transitional open concept family room in Seattle with grey walls, laminate floors, a standard fireplace and a tile fireplace surround.
This is an example of a mid-sized transitional open concept family room in Seattle with grey walls, laminate floors, a standard fireplace and a tile fireplace surround.
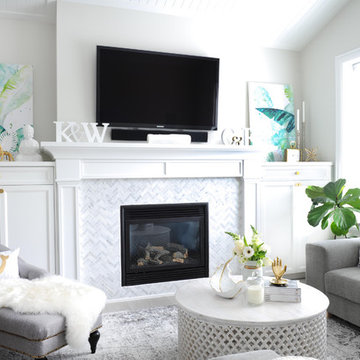
Design ideas for a transitional family room in Vancouver with laminate floors, a standard fireplace, a tile fireplace surround, grey floor and grey walls.
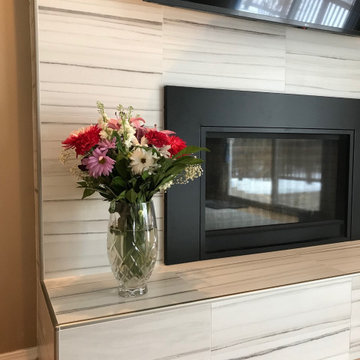
This matte white tile features black and gray stripes to give it a sleek contemporary look.
Photo of a mid-sized contemporary enclosed family room in Other with beige walls, laminate floors, a standard fireplace, a tile fireplace surround, a wall-mounted tv and brown floor.
Photo of a mid-sized contemporary enclosed family room in Other with beige walls, laminate floors, a standard fireplace, a tile fireplace surround, a wall-mounted tv and brown floor.
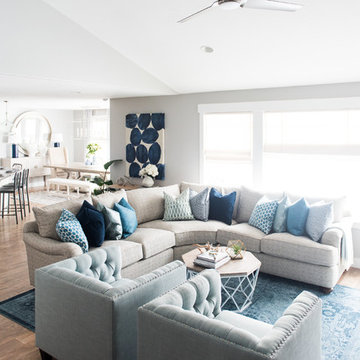
Jessica White Photography
Mid-sized transitional open concept family room in Salt Lake City with grey walls, laminate floors, a standard fireplace and a tile fireplace surround.
Mid-sized transitional open concept family room in Salt Lake City with grey walls, laminate floors, a standard fireplace and a tile fireplace surround.
Family Room Design Photos with Laminate Floors and a Tile Fireplace Surround
1