Family Room Design Photos with Laminate Floors and Porcelain Floors
Refine by:
Budget
Sort by:Popular Today
1 - 20 of 8,655 photos
Item 1 of 3

The mezzanine level contains the Rumpus/Kids area and home office. At 10m x 3.5m there's plenty of space for everybody.
This is an example of an expansive industrial family room in Sydney with white walls, laminate floors, grey floor, exposed beam and planked wall panelling.
This is an example of an expansive industrial family room in Sydney with white walls, laminate floors, grey floor, exposed beam and planked wall panelling.

Custom built-ins designed to hold a record collection and library of books. The fireplace got a facelift with a fresh mantle and tile surround.
This is an example of a large midcentury open concept family room in DC Metro with a library, white walls, porcelain floors, a standard fireplace, a tile fireplace surround, a wall-mounted tv and black floor.
This is an example of a large midcentury open concept family room in DC Metro with a library, white walls, porcelain floors, a standard fireplace, a tile fireplace surround, a wall-mounted tv and black floor.
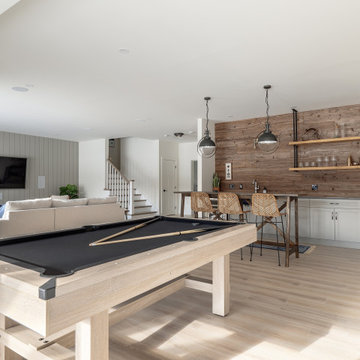
Modern lake house decorated with warm wood tones and blue accents.
Inspiration for a large transitional family room in Other with multi-coloured walls, laminate floors, no fireplace and beige floor.
Inspiration for a large transitional family room in Other with multi-coloured walls, laminate floors, no fireplace and beige floor.

Transitional family room is tranquil and inviting The blue walls with luscious furnishings make it very cozy. The gold drum chandelier and gold accents makes this room very sophisticated. The decorative pillows adds pop of colors with the custom area rug. The patterns in the custom area rug and pillows, along with the blue walls makes it all balance. The off white rustic console adds flare and a perfect size for large Media wall T.V. The gold console lamps frames the Media center perfect. The gold floor lamps, and and gold chandelier brings a contemporary style into this space. The Large square ottoman in a neutral grey offsetting the carpet color makes it nice to prop up your feet. The gold drink tables in quite trendy and so functional and practical.

This expansive contemporary home encompasses four levels with generously proportioned rooms throughout. The brief was to keep the clean minimal look but infuse with colour and texture to create a cosy and welcoming home.
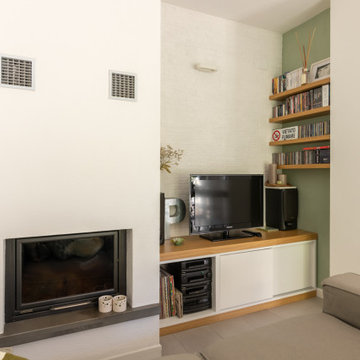
progetto e foto
Arch Debora Di Michele
Micro Interior Design
Inspiration for a mid-sized scandinavian open concept family room in Other with a library, white walls, porcelain floors, a ribbon fireplace, a plaster fireplace surround and grey floor.
Inspiration for a mid-sized scandinavian open concept family room in Other with a library, white walls, porcelain floors, a ribbon fireplace, a plaster fireplace surround and grey floor.

Velvets, leather, and fur just made sense with this sexy sectional and set of swivel chairs.
Inspiration for a mid-sized transitional open concept family room in Other with grey walls, porcelain floors, a standard fireplace, a tile fireplace surround, a wall-mounted tv, grey floor and wallpaper.
Inspiration for a mid-sized transitional open concept family room in Other with grey walls, porcelain floors, a standard fireplace, a tile fireplace surround, a wall-mounted tv, grey floor and wallpaper.
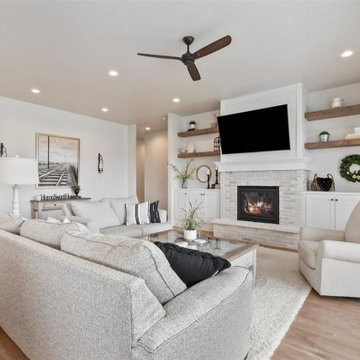
From kitchen looking in to the great room.
Mid-sized traditional open concept family room in Boise with grey walls, laminate floors, a standard fireplace, a brick fireplace surround, a wall-mounted tv and brown floor.
Mid-sized traditional open concept family room in Boise with grey walls, laminate floors, a standard fireplace, a brick fireplace surround, a wall-mounted tv and brown floor.
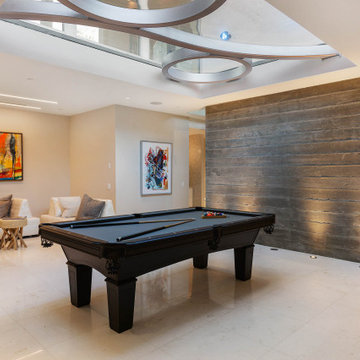
Capped with an expansive skylight, a lounge or billiard room are well suited. An exposed board form concrete finish wall, crafted with care, is an architectural element present in several spaces it passes through. Rather than conceal this structural element, we chose to celebrate it!
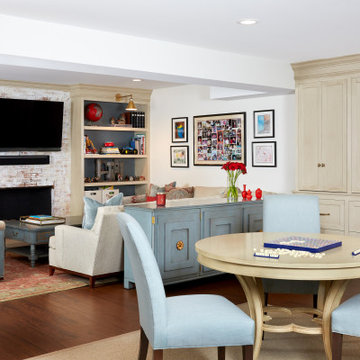
Bright and cheerful basement rec room with beige sectional, game table, built-in storage, and aqua and red accents.
Photo by Stacy Zarin Goldberg Photography
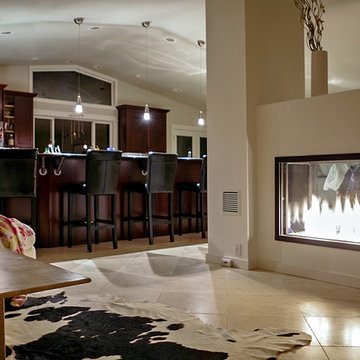
Acucraft custom gas peninsula 3 sided fireplace - private residence in Sammamish, WA.
Mid-sized contemporary enclosed family room in Seattle with beige walls, porcelain floors, a corner fireplace, a plaster fireplace surround and beige floor.
Mid-sized contemporary enclosed family room in Seattle with beige walls, porcelain floors, a corner fireplace, a plaster fireplace surround and beige floor.
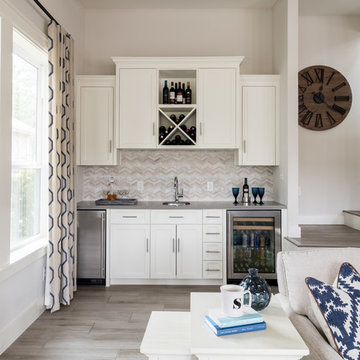
Michael Hunter Photography
Inspiration for a large country open concept family room with grey walls, porcelain floors, a standard fireplace, a stone fireplace surround, a wall-mounted tv, grey floor and a home bar.
Inspiration for a large country open concept family room with grey walls, porcelain floors, a standard fireplace, a stone fireplace surround, a wall-mounted tv, grey floor and a home bar.
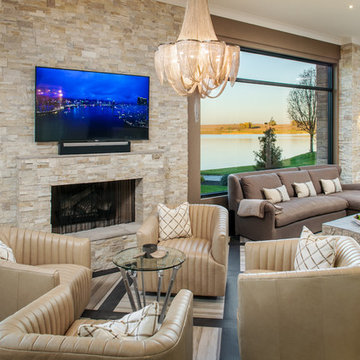
Photo of a large transitional open concept family room in Omaha with brown walls, a standard fireplace, a stone fireplace surround, a wall-mounted tv, porcelain floors and beige floor.
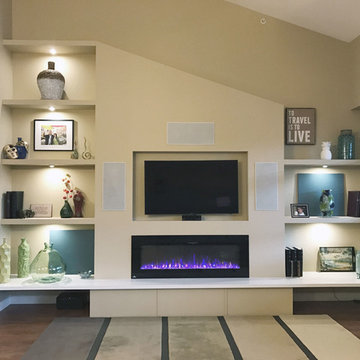
The living room of this upscale condo received a custom built in media wall with hidden compartments for the stereo and tv components, a niche for the tv and recessed speakers. The electric fireplace adds ambiance and heat for cold rainy winter days.
The angle of the ceiling was mirrored to make the media unit look natural in the space and to ensure the sprinklers. The facade is painted to match the wall while the bottom shelf is a white solid surface. Puck lighting highlights the owners collection form their jet setting adventures.
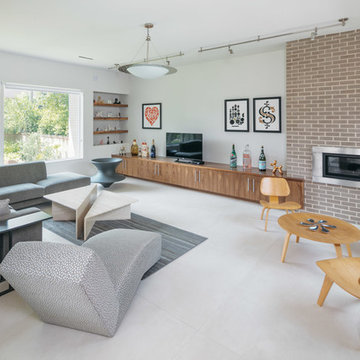
Inspiration for a mid-sized midcentury open concept family room in Houston with a home bar, white walls, porcelain floors, a ribbon fireplace, a brick fireplace surround, a freestanding tv and white floor.
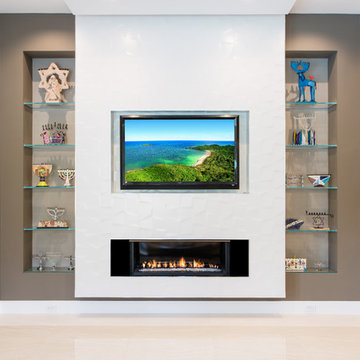
This contemporary beauty features a 3D porcelain tile wall with the TV and propane fireplace built in. The glass shelves are clear, starfire glass so they appear blue instead of green.
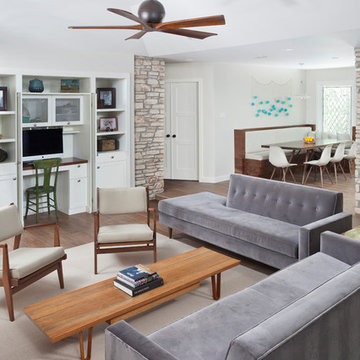
Designer - Amy Jameson, Jameson Interiors, Inc.
Contractor - A.R.Lucas Construction
Photographer - Andrea Calo
This is an example of a midcentury open concept family room in Austin with grey walls, porcelain floors and a concealed tv.
This is an example of a midcentury open concept family room in Austin with grey walls, porcelain floors and a concealed tv.
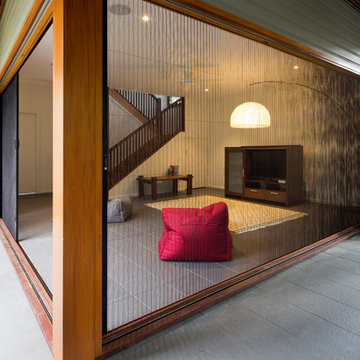
Elaine McKendry Architect
Photo of a mid-sized contemporary open concept family room in Brisbane with white walls, porcelain floors and grey floor.
Photo of a mid-sized contemporary open concept family room in Brisbane with white walls, porcelain floors and grey floor.

Inspiration for a contemporary family room in Miami with porcelain floors, a built-in media wall, beige floor and wood walls.

Photo of a mid-sized contemporary open concept family room in Paris with a library, white walls, laminate floors, no fireplace, grey floor and a wall-mounted tv.
Family Room Design Photos with Laminate Floors and Porcelain Floors
1