Family Room Design Photos with Laminate Floors and Travertine Floors
Refine by:
Budget
Sort by:Popular Today
61 - 80 of 4,763 photos
Item 1 of 3
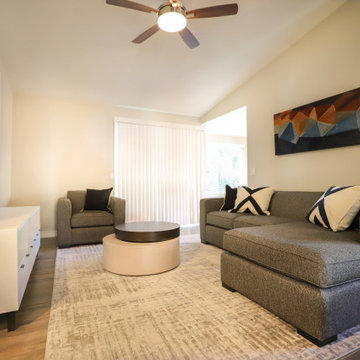
Photo of a small modern enclosed family room in Los Angeles with grey walls, laminate floors, a wall-mounted tv and grey floor.
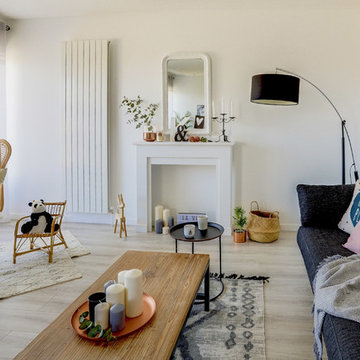
Un salon Hygge : doux, graphique et très lumineux !
Inspiration for a mid-sized scandinavian open concept family room in Lyon with white walls, laminate floors, a wood fireplace surround, a freestanding tv, grey floor and a standard fireplace.
Inspiration for a mid-sized scandinavian open concept family room in Lyon with white walls, laminate floors, a wood fireplace surround, a freestanding tv, grey floor and a standard fireplace.
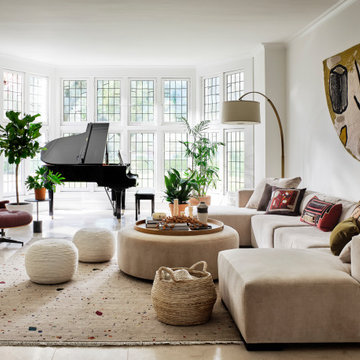
Inspiration for a large traditional enclosed family room in San Francisco with a music area, white walls, travertine floors, no fireplace and beige floor.
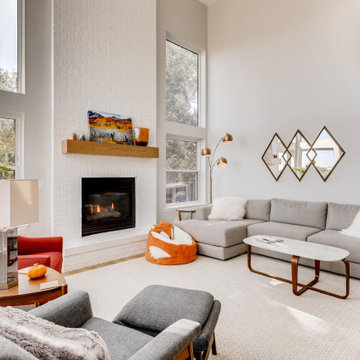
Beautiful naturally lit home with amazing views. Full, modern remodel with geometric tiles and iron railings.
Large contemporary open concept family room in Denver with white walls, laminate floors, a standard fireplace, a brick fireplace surround, beige floor and vaulted.
Large contemporary open concept family room in Denver with white walls, laminate floors, a standard fireplace, a brick fireplace surround, beige floor and vaulted.
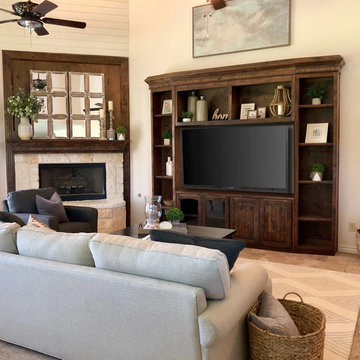
Beautiful modern farmhouse update to this home's lower level. Updated paint, custom curtains, shiplap, crown moulding and all new furniture and accessories. Ready for its new owners!
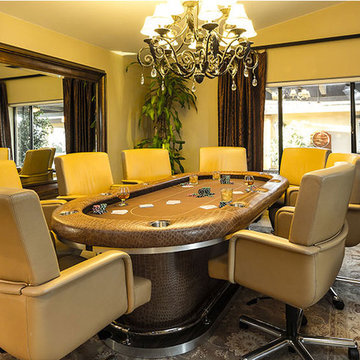
Large traditional enclosed family room in Los Angeles with a game room, beige walls, travertine floors, no fireplace, no tv and beige floor.
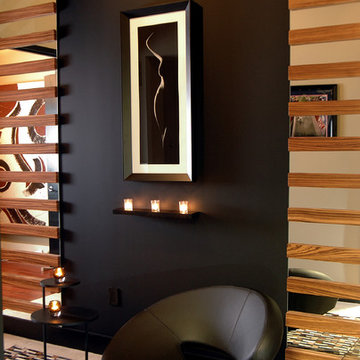
Imagine stepping out of your elevator into this vestibule that immediately puts you in the perfect romantic mood. Matte black. Hints of the beautiful feminine form uplit by candlelight and framed by mysterious, “peek-through” bamboo slats. Wait for your guests in this sensual black leather chair. Need we say more?
Design by MaRae Simone, Photography by Terrell Clark
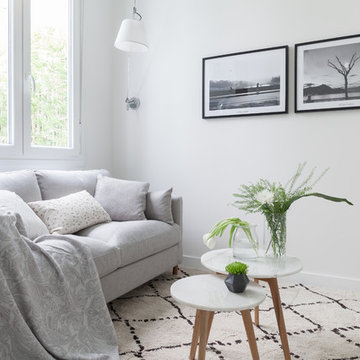
Fotografía y estilismo Nora Zubia
Small scandinavian open concept family room in Madrid with white walls, laminate floors, a wall-mounted tv and grey floor.
Small scandinavian open concept family room in Madrid with white walls, laminate floors, a wall-mounted tv and grey floor.
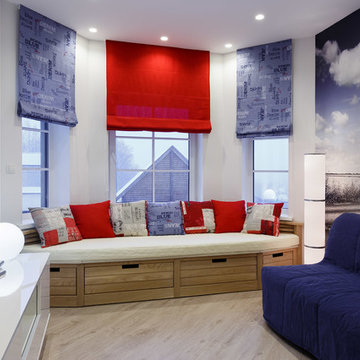
Иван Сорокин
Design ideas for a small beach style enclosed family room in Saint Petersburg with blue walls, laminate floors, a freestanding tv and beige floor.
Design ideas for a small beach style enclosed family room in Saint Petersburg with blue walls, laminate floors, a freestanding tv and beige floor.
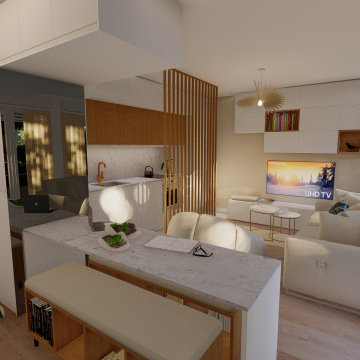
Séjour / cuisine moderne
Teintes beiges, blancs et marrons
Finitions naturelles
Parquet stratifié
Meubles de rangements
meubles télé / bibliothèque
Canapé 3 places
Fauteuil design
Baie vitrée
Spot et lampe suspendue
Cloison en tasseaux de bois
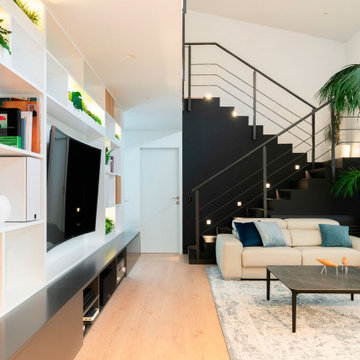
Proyecto de interiorismo y decoración para un unifamiliar en La Cañada, Valencia. En esta ocasión, la premisa principal era unificar las estancias de la zona de día de esta vivienda, aunar con un mismo estilo la cocina, el comedor y el salón. Para ello, diseñamos un mueble corrido como elemento unificador de espacios. Combinamos madera y vegetación como punto natural y lacados opuestos en blanco y negro que aporta elegancia y distinción al conjunto.
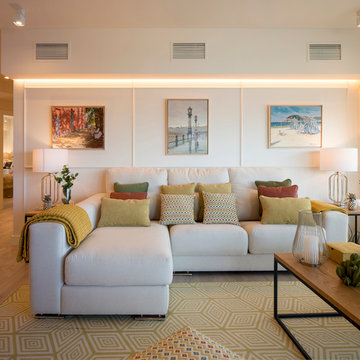
Proyecto de decoración, dirección y ejecución de obra: Sube Interiorismo www.subeinteriorismo.com
Fotografía Erlantz Biderbost
Inspiration for a transitional open concept family room in Bilbao with a library, beige walls, laminate floors, no fireplace, a built-in media wall and beige floor.
Inspiration for a transitional open concept family room in Bilbao with a library, beige walls, laminate floors, no fireplace, a built-in media wall and beige floor.
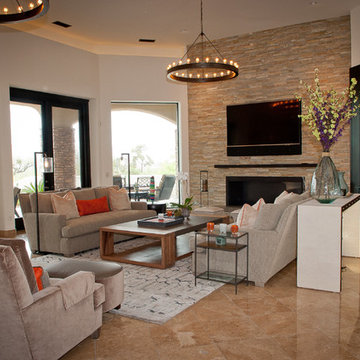
BRENDA JACOBSON PHOTOGRAPHY
Inspiration for a mid-sized transitional open concept family room in Phoenix with white walls, travertine floors, a ribbon fireplace, a stone fireplace surround and a wall-mounted tv.
Inspiration for a mid-sized transitional open concept family room in Phoenix with white walls, travertine floors, a ribbon fireplace, a stone fireplace surround and a wall-mounted tv.

The clients had an unused swimming pool room which doubled up as a gym. They wanted a complete overhaul of the room to create a sports bar/games room. We wanted to create a space that felt like a London members club, dark and atmospheric. We opted for dark navy panelled walls and wallpapered ceiling. A beautiful black parquet floor was installed. Lighting was key in this space. We created a large neon sign as the focal point and added striking Buster and Punch pendant lights to create a visual room divider. The result was a room the clients are proud to say is "instagramable"
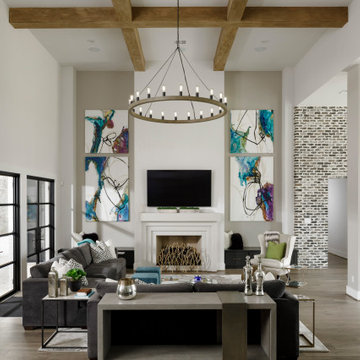
This is an example of a large transitional open concept family room in Houston with white walls, laminate floors, a standard fireplace, a stone fireplace surround, a wall-mounted tv and grey floor.
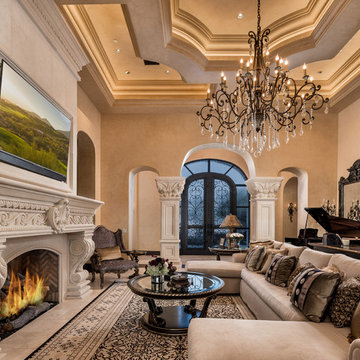
This formal living room features a coffered ceiling and custom cast stone fireplace and mantel, natural stone flooring, built-in tvs and custom molding & millwork which completely transform the space.
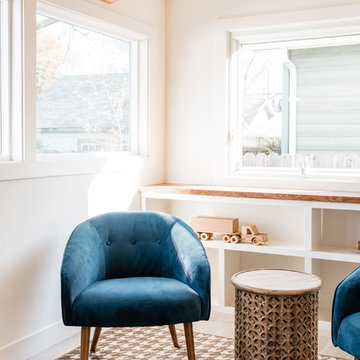
Small country enclosed family room in Phoenix with a library, laminate floors and grey floor.
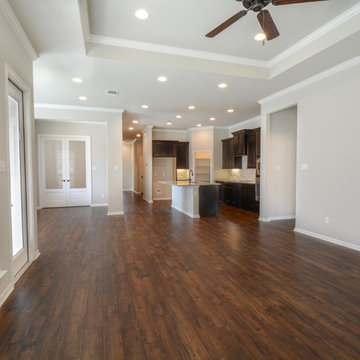
Mid-sized arts and crafts open concept family room in Austin with beige walls, laminate floors, no fireplace, no tv and brown floor.
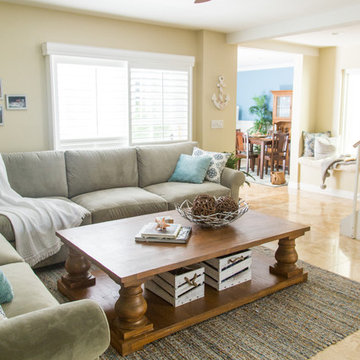
Mid-sized beach style open concept family room in Orange County with beige walls, travertine floors, a standard fireplace, a wall-mounted tv, beige floor and a wood fireplace surround.
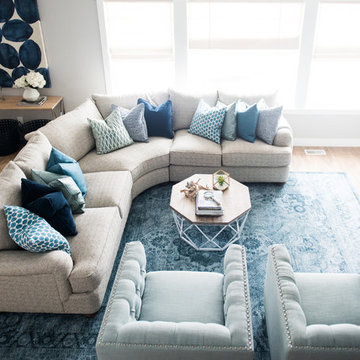
Jessica White Photography
Mid-sized transitional open concept family room in Salt Lake City with grey walls, laminate floors, a standard fireplace and a tile fireplace surround.
Mid-sized transitional open concept family room in Salt Lake City with grey walls, laminate floors, a standard fireplace and a tile fireplace surround.
Family Room Design Photos with Laminate Floors and Travertine Floors
4