Family Room Design Photos with Laminate Floors and Travertine Floors
Refine by:
Budget
Sort by:Popular Today
121 - 140 of 4,763 photos
Item 1 of 3
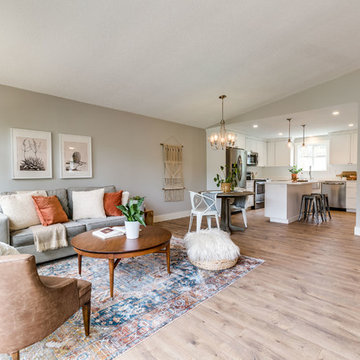
Mid-sized modern open concept family room in Portland with grey walls, laminate floors, a hanging fireplace, a wood fireplace surround, a wall-mounted tv and brown floor.
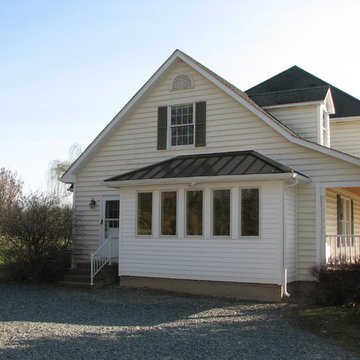
Family in need of more space converted their attached 2 car garage into a new family/play room. Convenient to the kitchen and laundry, we bumped out the 16' garage door opening and raised the floor to meet the interior spaces. Bump out finished as a nice bright bay window.
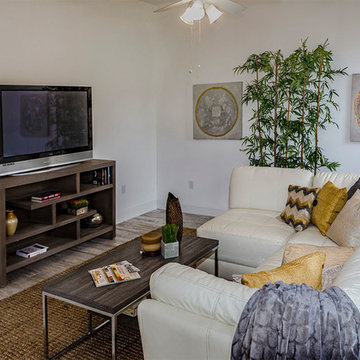
NonStop Staging Family Room, Photography by Christina Cook Lee
This is an example of a small transitional enclosed family room in Tampa with white walls, laminate floors, no fireplace, a freestanding tv and brown floor.
This is an example of a small transitional enclosed family room in Tampa with white walls, laminate floors, no fireplace, a freestanding tv and brown floor.
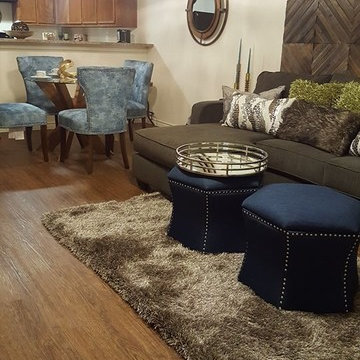
Ciece Gray
Small modern open concept family room in Austin with beige walls, laminate floors, no fireplace and no tv.
Small modern open concept family room in Austin with beige walls, laminate floors, no fireplace and no tv.
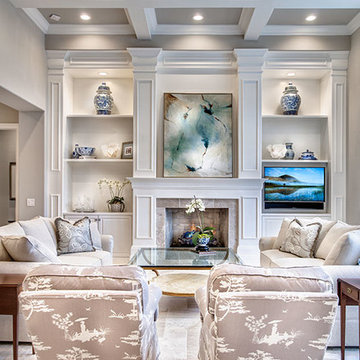
Great Room. The Sater Design Collection's luxury, French Country home plan "Belcourt" (Plan #6583). http://saterdesign.com/product/bel-court/
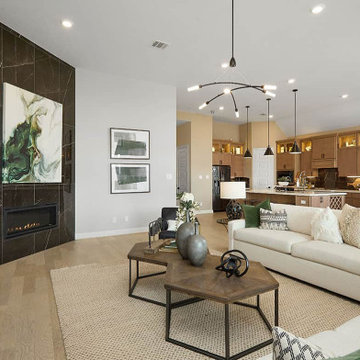
Design ideas for a contemporary open concept family room in Houston with grey walls, laminate floors, a corner fireplace, a tile fireplace surround and beige floor.
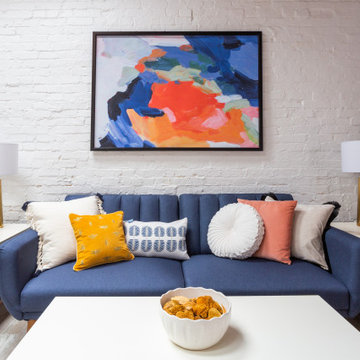
Inspiration for a small modern loft-style family room in DC Metro with a home bar, white walls, laminate floors, no fireplace, no tv and beige floor.
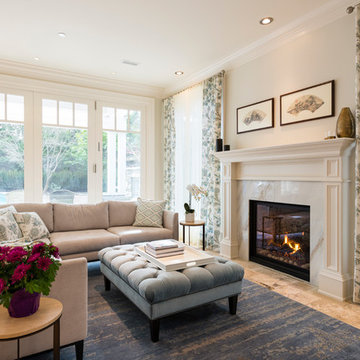
Paul Grdina Photography
Inspiration for a large transitional open concept family room in Vancouver with grey walls, travertine floors, a standard fireplace and a stone fireplace surround.
Inspiration for a large transitional open concept family room in Vancouver with grey walls, travertine floors, a standard fireplace and a stone fireplace surround.
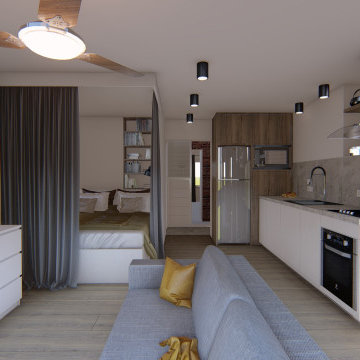
Small modern open concept family room in Barcelona with white walls, laminate floors and a freestanding tv.
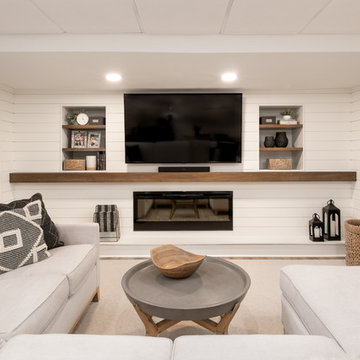
We built this wall as a place for the TV & Fireplace. Additionally, it acts as an accent wall with it's shiplap paneling and built-in display cabinets.
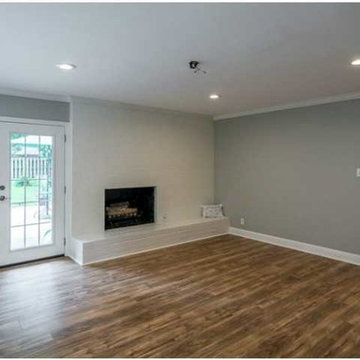
The den of the 1950's remodel was updated by removing the dated mantel, painting the fireplace, adding new doors, floor, lighting and paint.
Design ideas for a transitional open concept family room in New Orleans with grey walls, laminate floors, a standard fireplace and a brick fireplace surround.
Design ideas for a transitional open concept family room in New Orleans with grey walls, laminate floors, a standard fireplace and a brick fireplace surround.
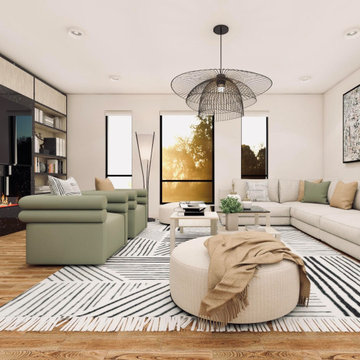
Design ideas for a mid-sized asian family room in Other with a library, white walls, laminate floors, a standard fireplace, a stone fireplace surround, a wall-mounted tv and brown floor.
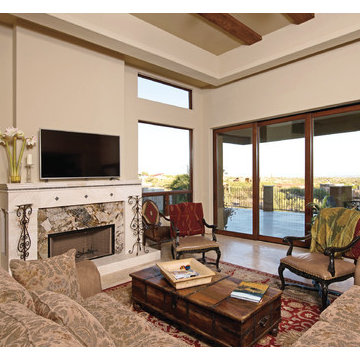
Mid-sized traditional open concept family room in Richmond with beige walls, travertine floors, a standard fireplace, a stone fireplace surround, a wall-mounted tv and beige floor.
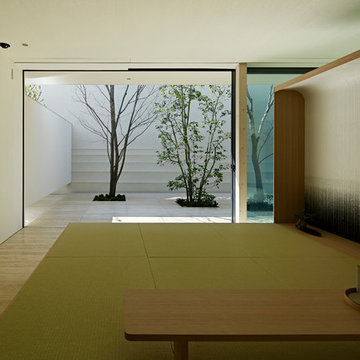
庭を囲っている壁は「自然の風景」を創りだすことを意図しています。
樹木が自然と溶け込む壁の模様は、同じく久住氏に描いて頂いています。
風や波といった自然の息吹を感じていただけるのではないでしょうか。
こちらの壁は外側の真っ白な壁とは異なり、ベージュ色の砂を混ぜ込むことにより落ち着いたインテリア空間となるようコントロールしています。
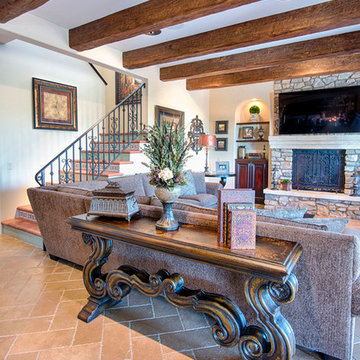
Mel Carl
Mid-sized mediterranean open concept family room in Los Angeles with white walls, travertine floors, a standard fireplace, a stone fireplace surround and a wall-mounted tv.
Mid-sized mediterranean open concept family room in Los Angeles with white walls, travertine floors, a standard fireplace, a stone fireplace surround and a wall-mounted tv.
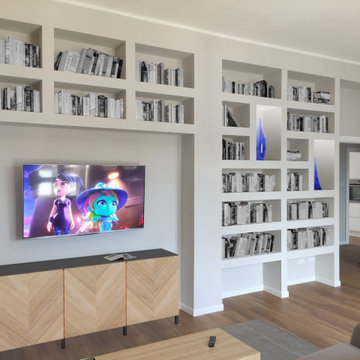
La libreria in cartongesso è l'elemento caratteristico del soggiorno. Il materiale scelto ha consentito la perfetta integrazione dell'elemento nella parete.
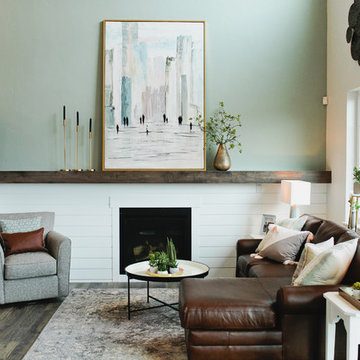
The Printer's Daughter Photography by Jenn Culley
Design ideas for a small arts and crafts loft-style family room in Salt Lake City with grey walls, laminate floors, a standard fireplace, a wall-mounted tv and grey floor.
Design ideas for a small arts and crafts loft-style family room in Salt Lake City with grey walls, laminate floors, a standard fireplace, a wall-mounted tv and grey floor.
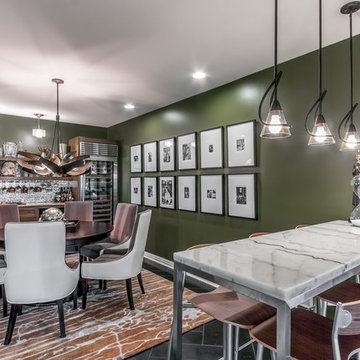
A marble high top divides the game room from the billiard area, providing a spot to watch a pool tournament, as well as additional space for family and friends to eat and drink.
DaubmanPhotography@Cox.net

The lower level family room went from being a big storage, almost garage for our homeowner to this amazing space! This room leads out to a deck which is across from the lake so we wanted it to be a valuable asset, the neutral walls make it easy for a new homeowner to claim the space, warm laminate flooring and comfortable seating to watch TV or playing games turned this space into valuable square footage.
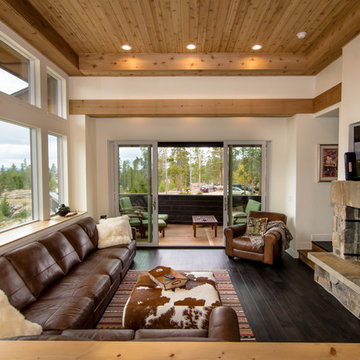
Builder | Middle Park Construction
Photography | Jon Kohlwey
Designer | Tara Bender
Starmark Cabinetry
Photo of a mid-sized modern open concept family room in Denver with white walls, laminate floors, a standard fireplace, a stone fireplace surround, a built-in media wall and brown floor.
Photo of a mid-sized modern open concept family room in Denver with white walls, laminate floors, a standard fireplace, a stone fireplace surround, a built-in media wall and brown floor.
Family Room Design Photos with Laminate Floors and Travertine Floors
7