Family Room Design Photos with Laminate Floors
Refine by:
Budget
Sort by:Popular Today
101 - 120 of 233 photos
Item 1 of 3
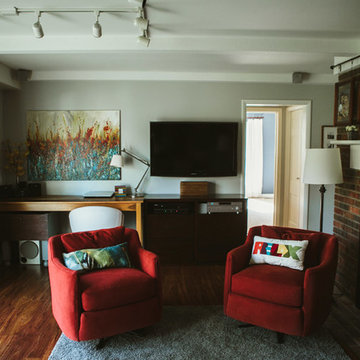
This is an example of a mid-sized transitional enclosed family room in Other with grey walls, laminate floors, a standard fireplace, a brick fireplace surround and a wall-mounted tv.
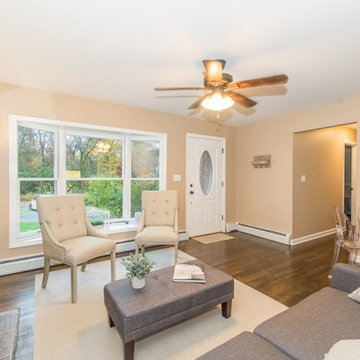
Small transitional open concept family room in New York with beige walls, laminate floors, a standard fireplace, a stone fireplace surround and brown floor.
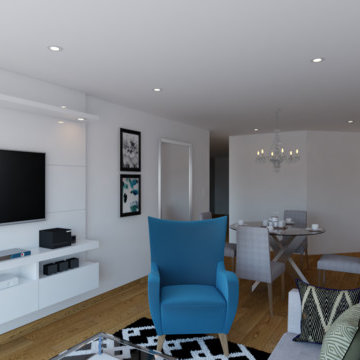
3D Y RENDERS: FEC & KARIM
Photo of a mid-sized eclectic enclosed family room in Other with white walls, laminate floors, no fireplace, a built-in media wall and brown floor.
Photo of a mid-sized eclectic enclosed family room in Other with white walls, laminate floors, no fireplace, a built-in media wall and brown floor.
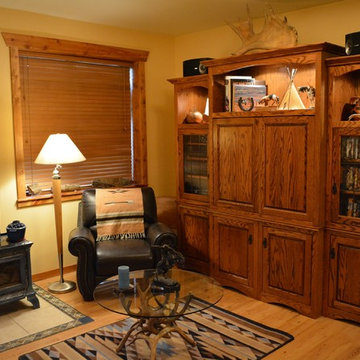
After room was repainted. Jim Standish
This is an example of a mid-sized enclosed family room in Denver with yellow walls, laminate floors, a wood stove, a plaster fireplace surround and a freestanding tv.
This is an example of a mid-sized enclosed family room in Denver with yellow walls, laminate floors, a wood stove, a plaster fireplace surround and a freestanding tv.
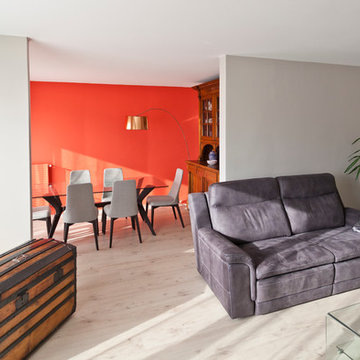
Inspiration for a mid-sized contemporary open concept family room in Lyon with grey walls and laminate floors.
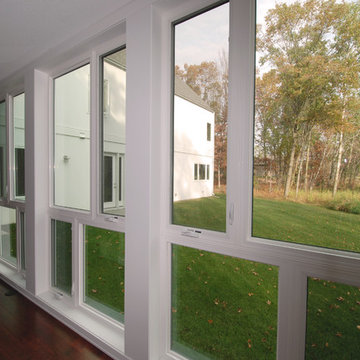
Wall of windows
Design ideas for a large modern open concept family room in Minneapolis with white walls, laminate floors and a two-sided fireplace.
Design ideas for a large modern open concept family room in Minneapolis with white walls, laminate floors and a two-sided fireplace.
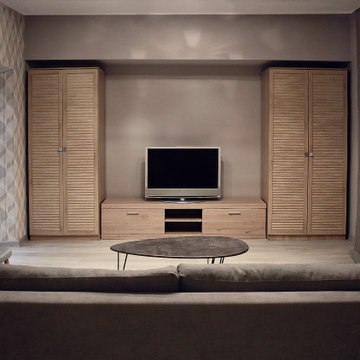
Mid-sized contemporary family room in Moscow with grey walls, laminate floors and grey floor.
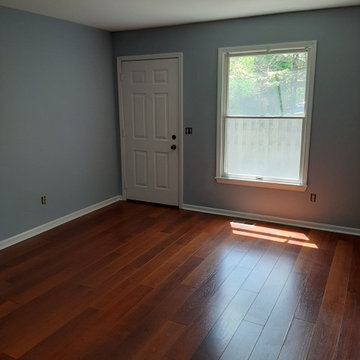
Mid-sized traditional open concept family room in Detroit with grey walls, laminate floors and brown floor.
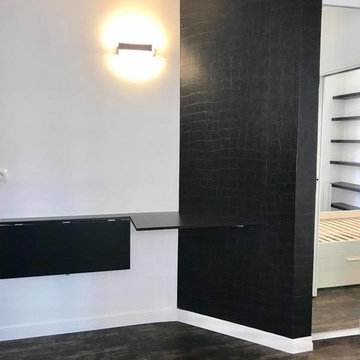
La contrainte ici est le conduit de cheminée que nous avons dû conservé. Nous l'avons détourné pour devenir un coin repas à la fois emblématique et modulable.
En effet, la table est partiellement escamotable: le propriétaire peut avoir jusqu'à 4 convives à table
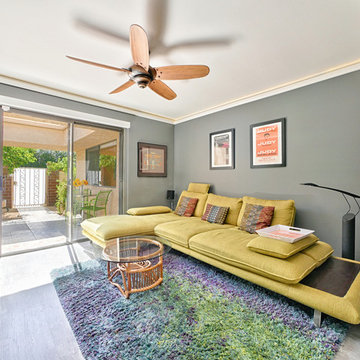
Photography by ABODE IMAGE
Mid-sized contemporary enclosed family room in Other with grey walls and laminate floors.
Mid-sized contemporary enclosed family room in Other with grey walls and laminate floors.
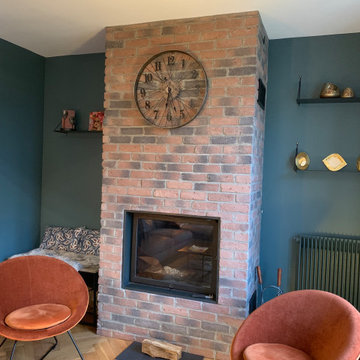
salon dans le style industriel avec mur coloris bleu paon
Design ideas for a mid-sized industrial open concept family room in Paris with a library, blue walls, laminate floors, a standard fireplace, a brick fireplace surround, a wall-mounted tv and brown floor.
Design ideas for a mid-sized industrial open concept family room in Paris with a library, blue walls, laminate floors, a standard fireplace, a brick fireplace surround, a wall-mounted tv and brown floor.
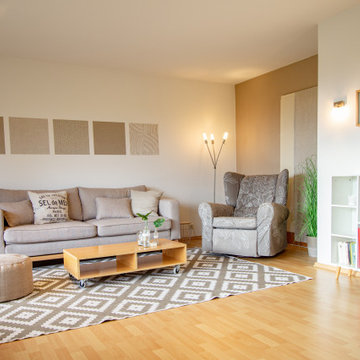
Mit einer passgenauen Husse konnte der Sessel wieder in das neu gestaltete Wohnzimmer integriert werden.
Photo of a large scandinavian family room in Stuttgart with beige walls, laminate floors, beige floor and wallpaper.
Photo of a large scandinavian family room in Stuttgart with beige walls, laminate floors, beige floor and wallpaper.
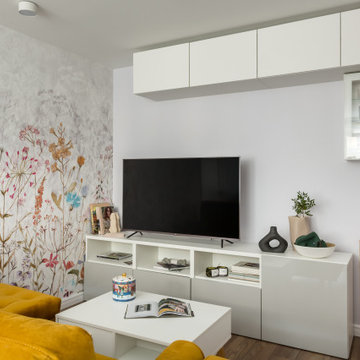
Mid-sized scandinavian family room in Moscow with grey walls, laminate floors, a built-in media wall, brown floor and wallpaper.
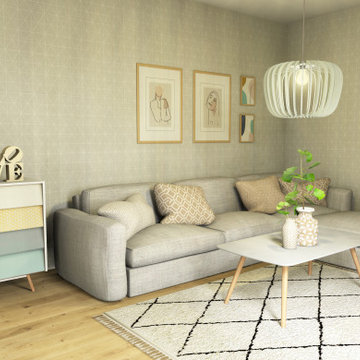
Mid-sized scandinavian enclosed family room in Other with grey walls, laminate floors, brown floor and wallpaper.
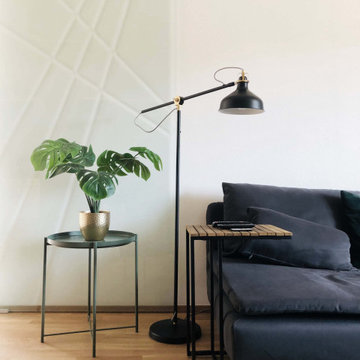
Inspiration for a small contemporary open concept family room in Berlin with white walls, laminate floors, a wood stove and brown floor.
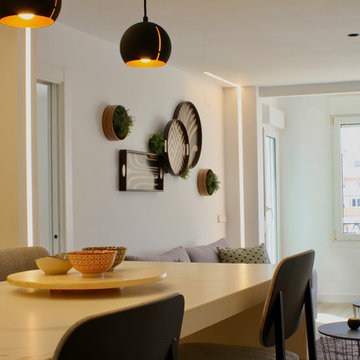
Proyecto de interiorismo y dirección de obra, para rehabilitación integral de vivienda situada en el centro de Tarragona. Se proyecta nueva distribución de espacios interiores, Así como nueva iluminación diseñando elementos que componen el interior, se han decorado los espacios con cuadros, textiles y demás elementos para su total finalización.
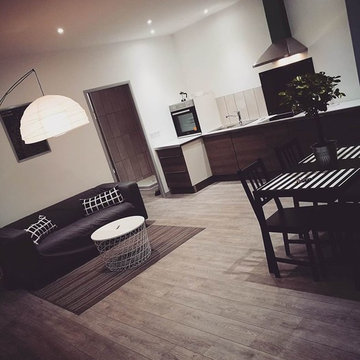
Appartement meublé pour une location
This is an example of a mid-sized transitional enclosed family room in Lyon with white walls, laminate floors, no fireplace, no tv and brown floor.
This is an example of a mid-sized transitional enclosed family room in Lyon with white walls, laminate floors, no fireplace, no tv and brown floor.
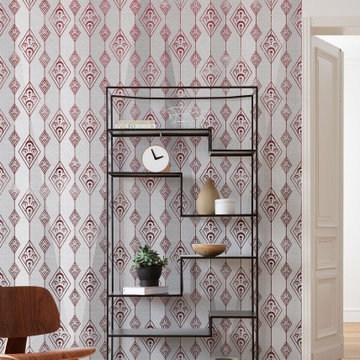
Fast hört man die filigranen Ornamente an dem Perlenvorhang klimpern, an den die Tapete erinnert.
Photo of a large traditional open concept family room in Munich with grey walls, laminate floors and brown floor.
Photo of a large traditional open concept family room in Munich with grey walls, laminate floors and brown floor.
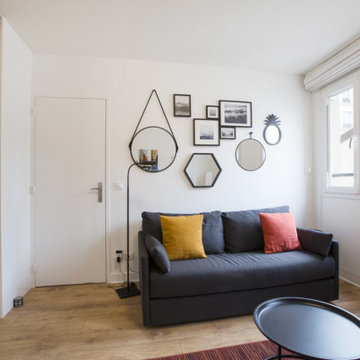
Mid-sized scandinavian open concept family room in Paris with white walls, laminate floors, no fireplace and beige floor.
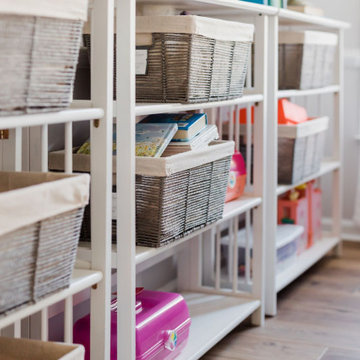
Storage was something that we certainly didn’t want to skimp on in this family room, so keeping the pre-existing bookcases, we simply added in some woven baskets to help keep things pretty and organized. Our client says that the kids just love this little space/alley way that now exists between the bookcases and sectional! They can either play with their toys there or take them out into the room.
Family Room Design Photos with Laminate Floors
6