Family Room Design Photos with Laminate Floors
Refine by:
Budget
Sort by:Popular Today
141 - 160 of 233 photos
Item 1 of 3
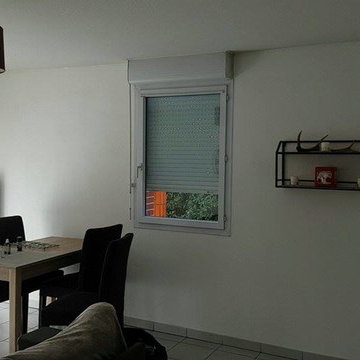
Vue du salon - séjour AVANT
This is an example of a small open concept family room in Nantes with laminate floors.
This is an example of a small open concept family room in Nantes with laminate floors.
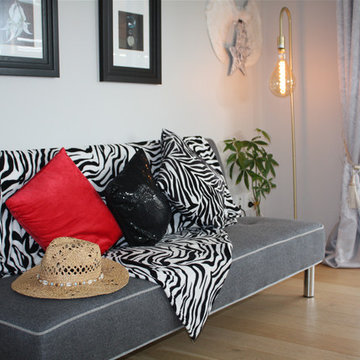
A functional corner in the family room provides a futon bed for extra guests and an inviting spot to sit with a coffee and a magazine.
Inspiration for a small modern open concept family room in Wellington with grey walls, laminate floors and beige floor.
Inspiration for a small modern open concept family room in Wellington with grey walls, laminate floors and beige floor.
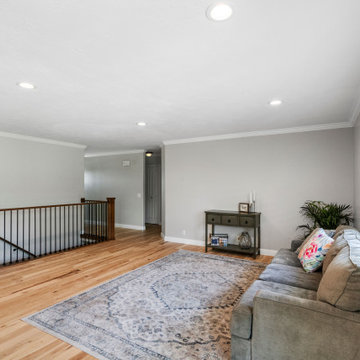
Photo of a mid-sized transitional open concept family room in Salt Lake City with grey walls, laminate floors and brown floor.
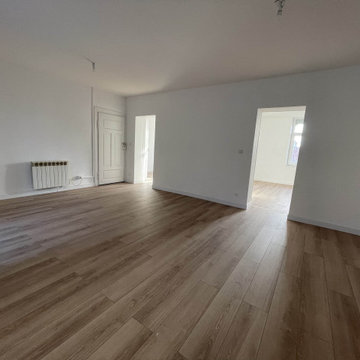
Séjour, parquet bois, murs de couleur blanche.
Photo of a small open concept family room in Other with white walls, laminate floors and wallpaper.
Photo of a small open concept family room in Other with white walls, laminate floors and wallpaper.
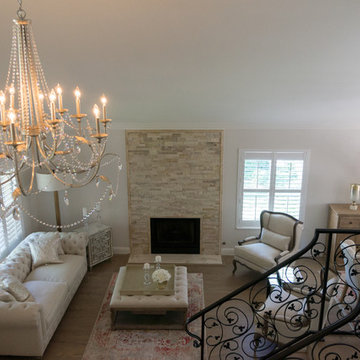
Photo of a mid-sized transitional open concept family room in San Francisco with beige walls, laminate floors, a standard fireplace, a stone fireplace surround and brown floor.
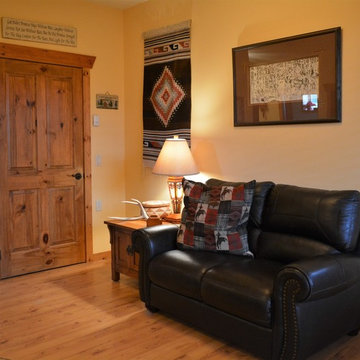
Jim Standish
This is an example of a mid-sized enclosed family room in Denver with yellow walls, laminate floors, a wood stove, a plaster fireplace surround and a freestanding tv.
This is an example of a mid-sized enclosed family room in Denver with yellow walls, laminate floors, a wood stove, a plaster fireplace surround and a freestanding tv.
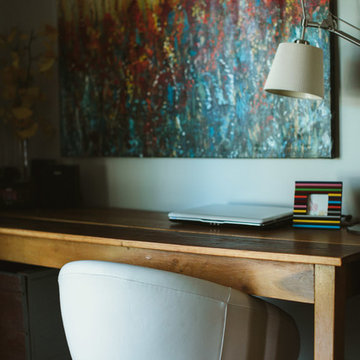
Mid-sized transitional enclosed family room in Other with grey walls, laminate floors, a standard fireplace, a brick fireplace surround and a wall-mounted tv.
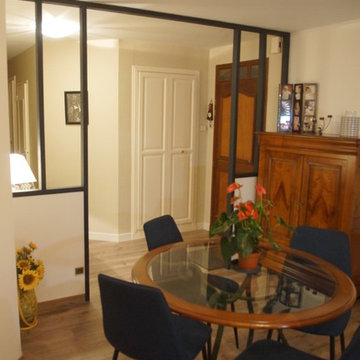
Romain Vignane
Photo of a mid-sized industrial open concept family room in Clermont-Ferrand with white walls, laminate floors, a corner fireplace, a stone fireplace surround and brown floor.
Photo of a mid-sized industrial open concept family room in Clermont-Ferrand with white walls, laminate floors, a corner fireplace, a stone fireplace surround and brown floor.
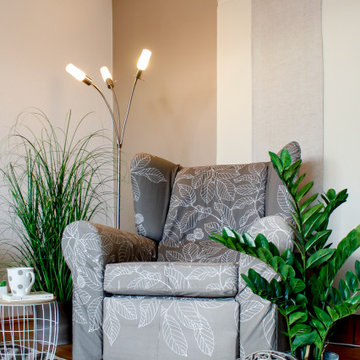
Dieser Sessel war ein LIEBLINGSTÜCK!
Super gemütlich und bequem, sogar mit Schaukel- und Liegefunktion.
Leider ist er ein bisschen in die Jahre gekommen. Die Farbe des Bezugs war verblichen und abgeschabt.
Mit einer passgenauen Husse konnte er wieder in das neu gestaltete Wohnzimmer integriert werden.
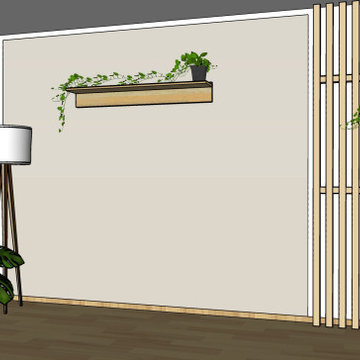
Photo of a small contemporary enclosed family room with laminate floors and wallpaper.
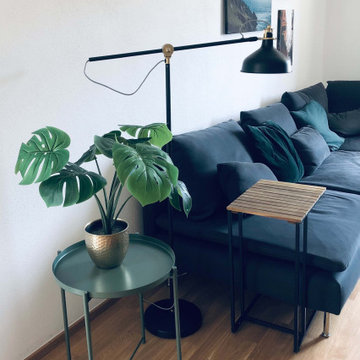
Small contemporary open concept family room in Berlin with white walls, laminate floors, a wood stove and brown floor.
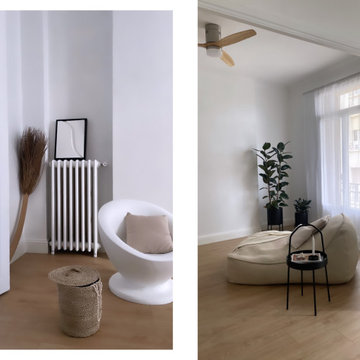
Home staging de ce charmant appartement situé en plein coeur d'un immeuble de caractère.
Chaque recoin a été repensé et méticuleusement mis en valeur, mariant un doux mélange du classique et du contemporain.
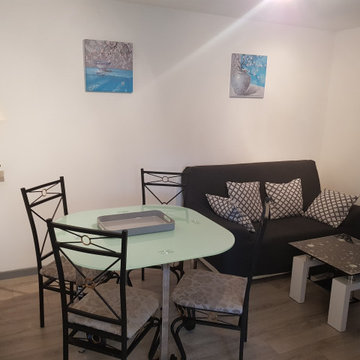
Inspiration for a small modern open concept family room in Other with white walls, laminate floors, no fireplace, a wall-mounted tv and grey floor.
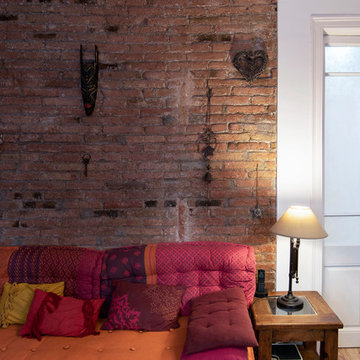
Diseño del salón recuperando la pared de ladrillo macizo original y restauración d puerta de adera original con molduras.
This is an example of a mid-sized country enclosed family room in Barcelona with brown walls, laminate floors, beige floor and brick walls.
This is an example of a mid-sized country enclosed family room in Barcelona with brown walls, laminate floors, beige floor and brick walls.
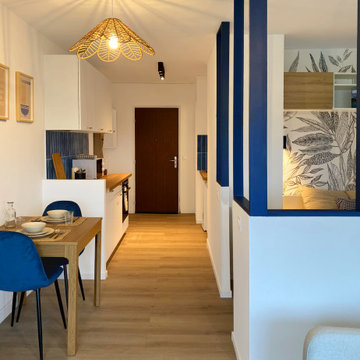
Nous avons pris l'initiative d'abattre une cloison, révélant ainsi une perspective généreuse vers la cuisine, transformant instantanément l'espace en un lieu de vie plus ouvert et accueillant. Cette décision a non seulement créé une continuité visuelle, mais a également insufflé une atmosphère de convivialité, rendant l'ensemble de l'espace plus spacieux et agréable à vivre.
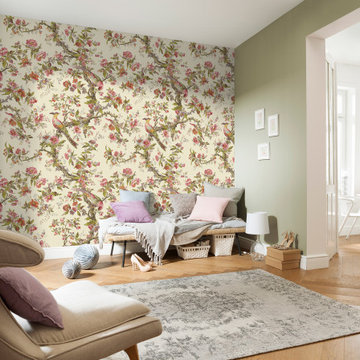
Die Vögel singen ihr Lied aus längst vergangenen Tagen und sorgen auf der Tapete für Nostalgie im Zuhause.
Photo of a large traditional open concept family room in Munich with multi-coloured walls, laminate floors and brown floor.
Photo of a large traditional open concept family room in Munich with multi-coloured walls, laminate floors and brown floor.
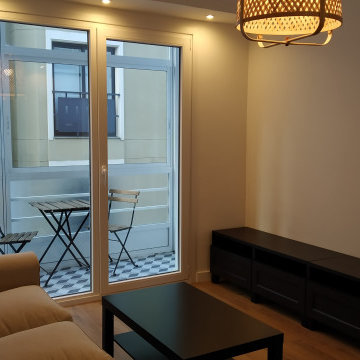
Sala de estar - comedor: se abrió un gran ventanal a la terraza adyacente para conseguir luminosidad y sensación de espacio. Muebles nuevos y reutilizados de Ikea. Lámpara de Ikea.
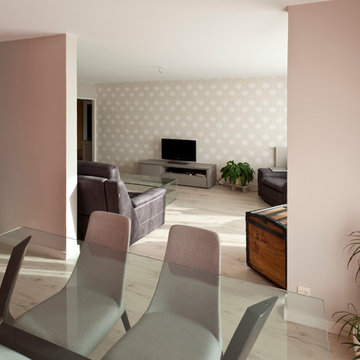
Th. Noca
Mid-sized contemporary open concept family room in Lyon with grey walls, laminate floors and a freestanding tv.
Mid-sized contemporary open concept family room in Lyon with grey walls, laminate floors and a freestanding tv.
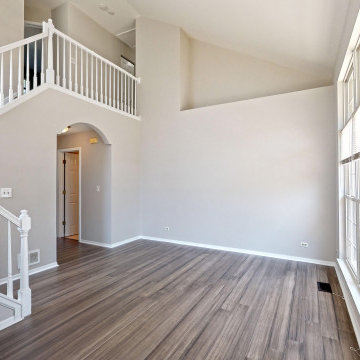
Great contemporary space with vinyl flooring, painted staircase white!
Photo of a contemporary loft-style family room in Chicago with grey walls, laminate floors and brown floor.
Photo of a contemporary loft-style family room in Chicago with grey walls, laminate floors and brown floor.
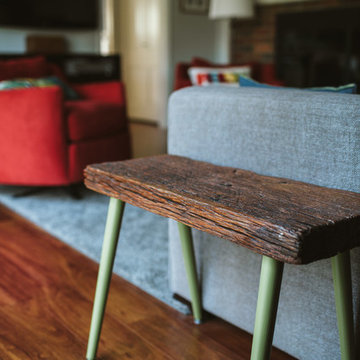
Custom side table: Barn wood sourced, cleaned and sealed with custom painted legs added.
Photo of a mid-sized transitional enclosed family room in Other with grey walls, laminate floors, a standard fireplace, a brick fireplace surround and a wall-mounted tv.
Photo of a mid-sized transitional enclosed family room in Other with grey walls, laminate floors, a standard fireplace, a brick fireplace surround and a wall-mounted tv.
Family Room Design Photos with Laminate Floors
8