Family Room Design Photos with Light Hardwood Floors and a Built-in Media Wall
Refine by:
Budget
Sort by:Popular Today
21 - 40 of 2,656 photos
Item 1 of 3
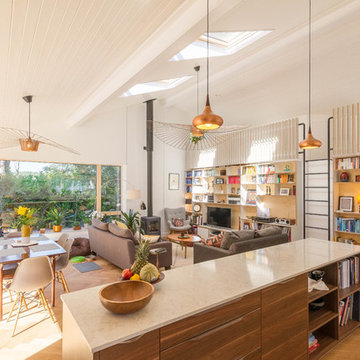
Inspiration for a large scandinavian open concept family room in London with light hardwood floors, beige floor, white walls, a wood stove and a built-in media wall.
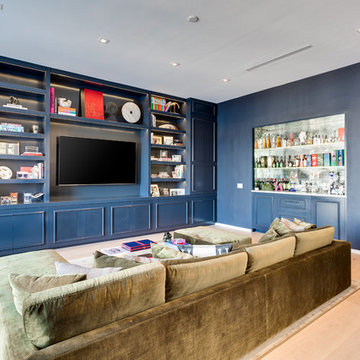
Design ideas for a mid-sized transitional family room in Miami with blue walls, light hardwood floors, beige floor, a home bar, a corner fireplace and a built-in media wall.
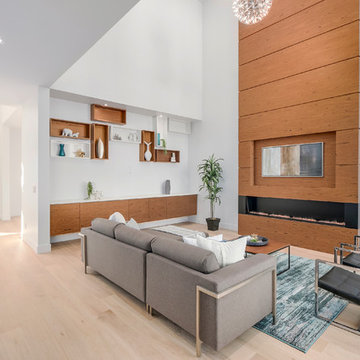
Modern open to above Great room. Teak wood paneled 80" mist fireplace.
Inspiration for a large contemporary open concept family room in Vancouver with white walls, light hardwood floors, a ribbon fireplace, a wood fireplace surround and a built-in media wall.
Inspiration for a large contemporary open concept family room in Vancouver with white walls, light hardwood floors, a ribbon fireplace, a wood fireplace surround and a built-in media wall.
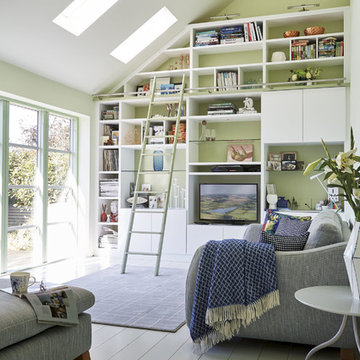
Painted in ‘sorrel’ this superb example of a large bespoke bookcase complements this spacious lounge perfectly.
This is a stunning fitted bookcase that not only looks great but fits the client’s initial vision by incorporating a small study area that can be neatly hidden away when not in use. Storage for books, pictures, trinkets and keepsakes has been carefully considered and designed sympathetically to the interior decor.
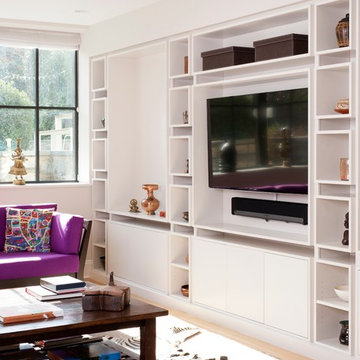
Stacy Zarin Goldberg
Photo of a small contemporary enclosed family room in DC Metro with white walls, light hardwood floors and a built-in media wall.
Photo of a small contemporary enclosed family room in DC Metro with white walls, light hardwood floors and a built-in media wall.
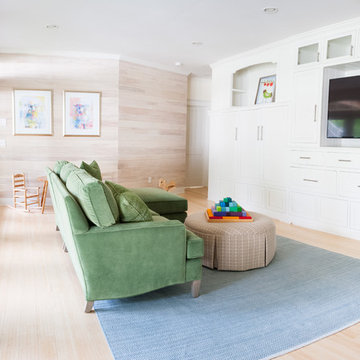
Alice G Patterson Photography
Inspiration for a mid-sized beach style open concept family room in Burlington with white walls, light hardwood floors, no fireplace and a built-in media wall.
Inspiration for a mid-sized beach style open concept family room in Burlington with white walls, light hardwood floors, no fireplace and a built-in media wall.
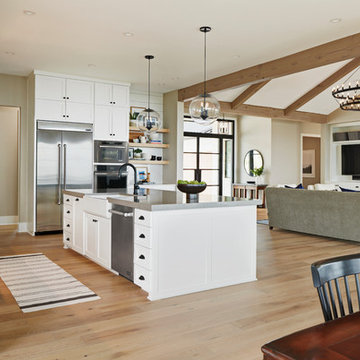
Craig Washburn
Mid-sized transitional open concept family room in Austin with grey walls, light hardwood floors, a standard fireplace, a stone fireplace surround, a built-in media wall and beige floor.
Mid-sized transitional open concept family room in Austin with grey walls, light hardwood floors, a standard fireplace, a stone fireplace surround, a built-in media wall and beige floor.
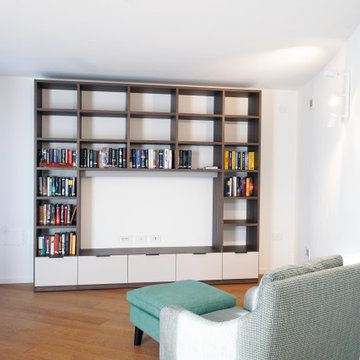
Un secondo salottino creato in mansarda, dove manca ancora il televisore nella parete libreria.
Mid-sized contemporary open concept family room in Venice with a library, white walls, light hardwood floors and a built-in media wall.
Mid-sized contemporary open concept family room in Venice with a library, white walls, light hardwood floors and a built-in media wall.
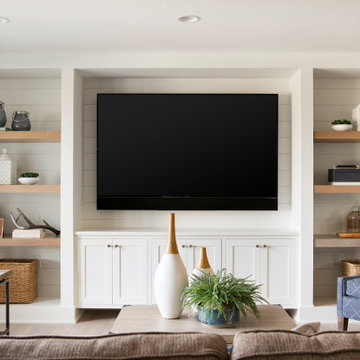
Inspiration for an expansive country open concept family room in Minneapolis with white walls, light hardwood floors, a built-in media wall, beige floor and planked wall panelling.
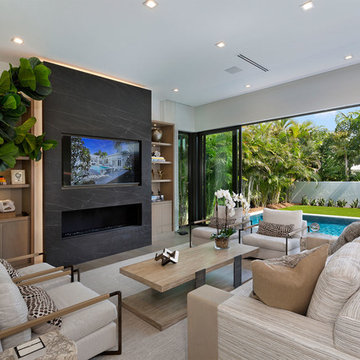
Family Room
This is an example of a mid-sized modern open concept family room in Miami with beige walls, light hardwood floors, a standard fireplace, a concrete fireplace surround, a built-in media wall and beige floor.
This is an example of a mid-sized modern open concept family room in Miami with beige walls, light hardwood floors, a standard fireplace, a concrete fireplace surround, a built-in media wall and beige floor.
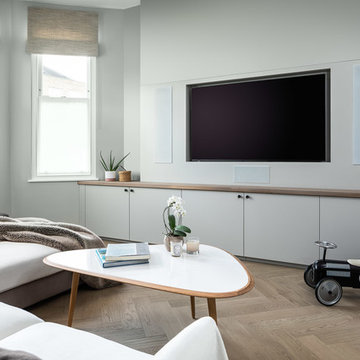
Inspiration for a contemporary family room in London with grey walls, light hardwood floors, no fireplace, a built-in media wall and beige floor.
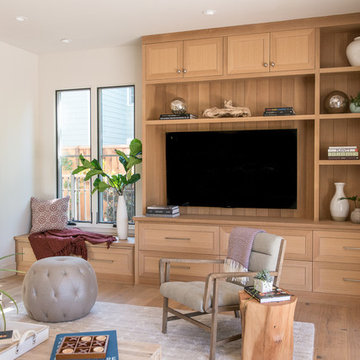
Sited on a quiet street in Palo Alto, this new home is a warmer take on the popular modern farmhouse style. Rather than high contrast and white clapboard, earthy stucco and warm stained cedar set the scene of a forever home for an active and growing young family. The heart of the home is the large kitchen and living spaces opening the entire rear of the house to a lush, private backyard. Downstairs is a full basement, designed to be kid-centric with endless spaces for entertaining. A private master suite on the second level allows for quiet retreat from the chaos and bustle of everyday.
Interior Design: Jeanne Moeschler Interior Design
Photography: Reed Zelezny
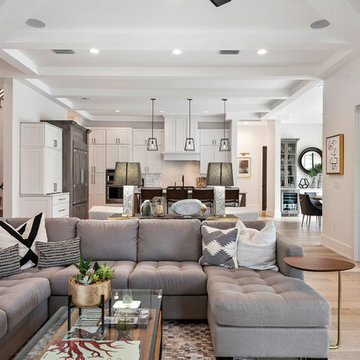
Inspiration for a large open concept family room in Orlando with light hardwood floors and a built-in media wall.
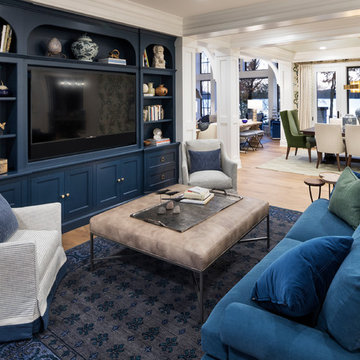
Builder: John Kraemer & Sons | Architecture: Sharratt Design | Landscaping: Yardscapes | Photography: Landmark Photography
Mid-sized traditional open concept family room in Minneapolis with beige walls, light hardwood floors, no fireplace, a built-in media wall and brown floor.
Mid-sized traditional open concept family room in Minneapolis with beige walls, light hardwood floors, no fireplace, a built-in media wall and brown floor.
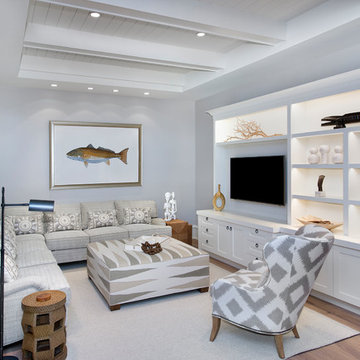
Beach style family room in Cleveland with grey walls, light hardwood floors and a built-in media wall.
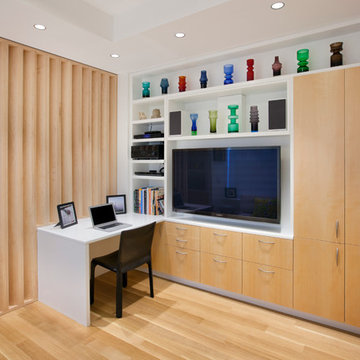
Inspiration for a small scandinavian open concept family room in New York with white walls, light hardwood floors, no fireplace, a built-in media wall and white floor.

The three-level Mediterranean revival home started as a 1930s summer cottage that expanded downward and upward over time. We used a clean, crisp white wall plaster with bronze hardware throughout the interiors to give the house continuity. A neutral color palette and minimalist furnishings create a sense of calm restraint. Subtle and nuanced textures and variations in tints add visual interest. The stair risers from the living room to the primary suite are hand-painted terra cotta tile in gray and off-white. We used the same tile resource in the kitchen for the island's toe kick.
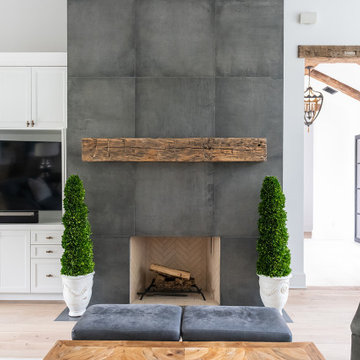
This is an example of a large country open concept family room in Houston with white walls, light hardwood floors, a standard fireplace, a tile fireplace surround, a built-in media wall, beige floor and vaulted.
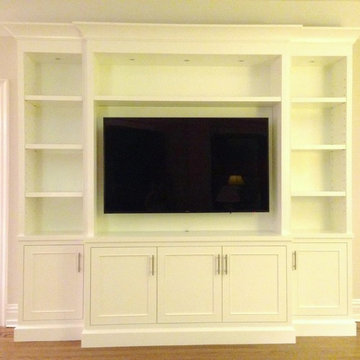
Custom Bookcase for City Apartment
Design ideas for a transitional open concept family room in New York with beige walls, light hardwood floors and a built-in media wall.
Design ideas for a transitional open concept family room in New York with beige walls, light hardwood floors and a built-in media wall.
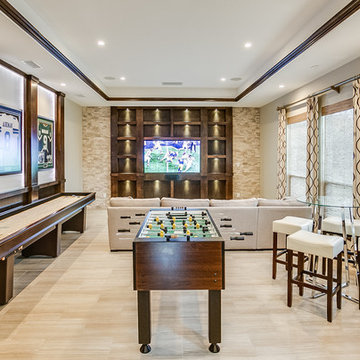
Quality Craftsman Inc is an award-winning Dallas remodeling contractor specializing in custom design work, new home construction, kitchen remodeling, bathroom remodeling, room additions and complete home renovations integrating contemporary stylings and features into existing homes in neighborhoods throughout North Dallas.
How can we help improve your living space?
Family Room Design Photos with Light Hardwood Floors and a Built-in Media Wall
2