Family Room Design Photos with Light Hardwood Floors and a Built-in Media Wall
Refine by:
Budget
Sort by:Popular Today
81 - 100 of 2,655 photos
Item 1 of 3
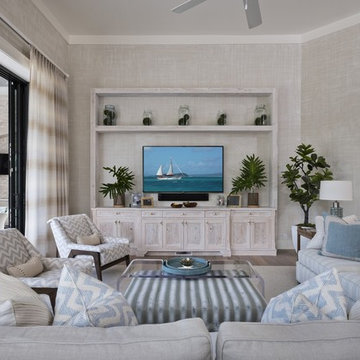
Design ideas for a beach style family room in Miami with grey walls, light hardwood floors, a built-in media wall and beige floor.
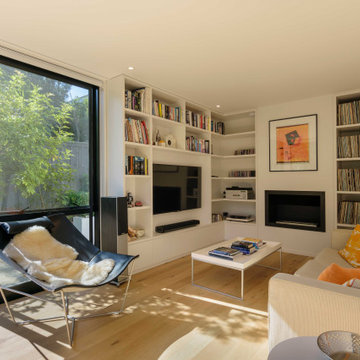
Beautiful second sitting room / library / music room was created for the clients.
Photo of a mid-sized contemporary enclosed family room in Auckland with a library, white walls, light hardwood floors and a built-in media wall.
Photo of a mid-sized contemporary enclosed family room in Auckland with a library, white walls, light hardwood floors and a built-in media wall.
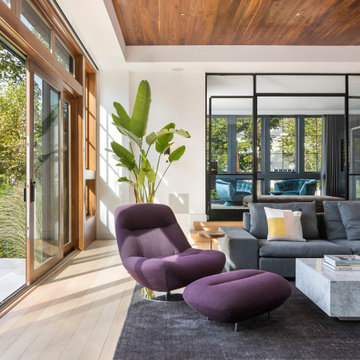
This new house is located in a quiet residential neighborhood developed in the 1920’s, that is in transition, with new larger homes replacing the original modest-sized homes. The house is designed to be harmonious with its traditional neighbors, with divided lite windows, and hip roofs. The roofline of the shingled house steps down with the sloping property, keeping the house in scale with the neighborhood. The interior of the great room is oriented around a massive double-sided chimney, and opens to the south to an outdoor stone terrace and garden. Photo by: Nat Rea Photography
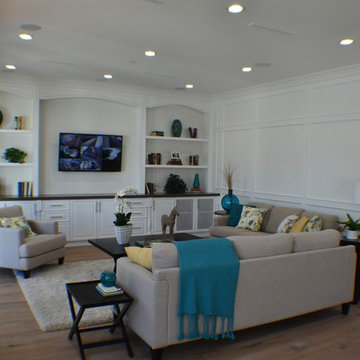
The family room is connected to the kitchen and has easy access to the backyard. The television screen on the wall is currently displaying the home security cameras that were installed.
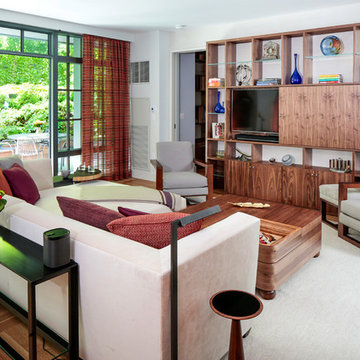
A large 2 bedroom, 2.5 bath home in New York City’s High Line area exhibits artisanal, custom furnishings throughout, creating a Mid-Century Modern look to the space. Also inspired by nature, we incorporated warm sunset hues of orange, burgundy, and red throughout the living area and tranquil blue, navy, and gray in the bedrooms. Stunning woodwork, unique artwork, and exquisite lighting can be found throughout this home, making every detail in this home add a special and customized look.
Project Location: New York City. Project designed by interior design firm, Betty Wasserman Art & Interiors. From their Chelsea base, they serve clients in Manhattan and throughout New York City, as well as across the tri-state area and in The Hamptons.
For more about Betty Wasserman, click here: https://www.bettywasserman.com/
To learn more about this project, click here: https://www.bettywasserman.com/spaces/simply-high-line/
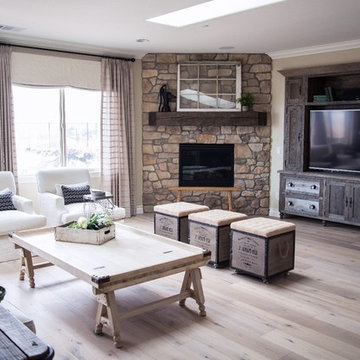
This is an example of a mid-sized country open concept family room in San Diego with white walls, light hardwood floors, a corner fireplace, a stone fireplace surround and a built-in media wall.

Inspiration for a mid-sized midcentury open concept family room in DC Metro with white walls, light hardwood floors, a standard fireplace, a stone fireplace surround, a built-in media wall and vaulted.
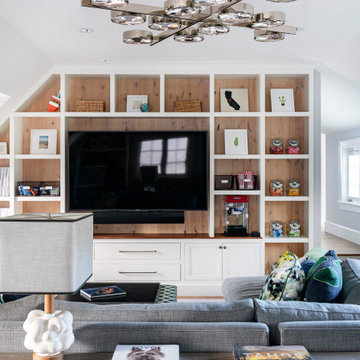
Photo of a large beach style enclosed family room in Boston with a game room, grey walls, light hardwood floors and a built-in media wall.
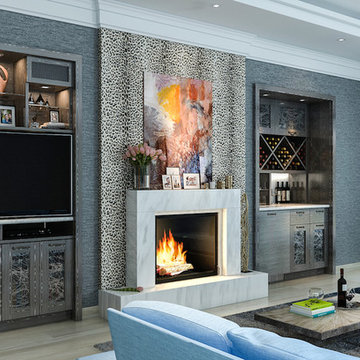
This is an example of a mid-sized eclectic open concept family room in Los Angeles with grey walls, light hardwood floors, a built-in media wall and a standard fireplace.
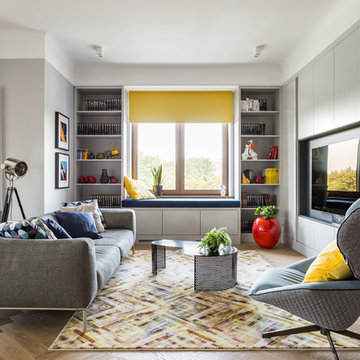
Mid-sized contemporary open concept family room with grey walls, beige floor, a library, light hardwood floors, no fireplace and a built-in media wall.
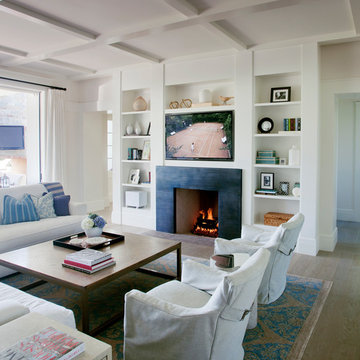
Mid-sized beach style enclosed family room in Los Angeles with white walls, light hardwood floors, a standard fireplace, a stone fireplace surround, a built-in media wall and brown floor.
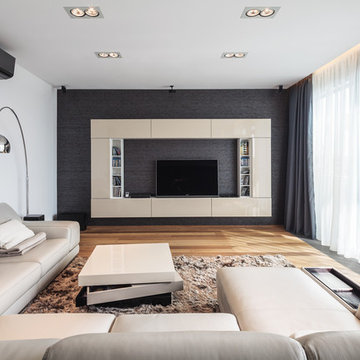
This is an example of a large contemporary family room in Other with grey walls, light hardwood floors and a built-in media wall.
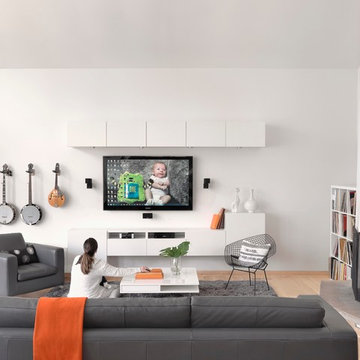
The modern and clean lined living and family room allows the eye to focus on the guitar, banjos and mandolin. The homeowners are also avid collectors of old 33 rpm records.
Alise O'Brien photography
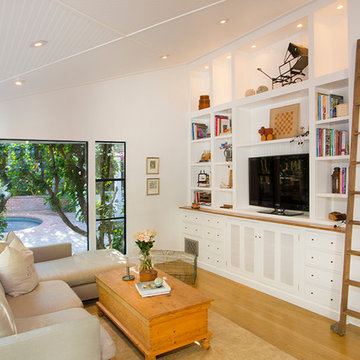
© Dana Miller, www.millerhallphoto.com
Eclectic family room in Los Angeles with white walls, a built-in media wall and light hardwood floors.
Eclectic family room in Los Angeles with white walls, a built-in media wall and light hardwood floors.

Living room
Mid-sized contemporary open concept family room in London with white walls, light hardwood floors, a built-in media wall and beige floor.
Mid-sized contemporary open concept family room in London with white walls, light hardwood floors, a built-in media wall and beige floor.
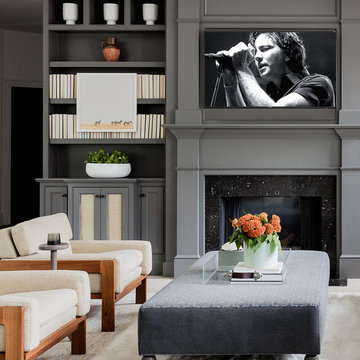
Governor's House Family Room by Lisa Tharp. 2019 Bulfinch Award - Interior Design. Photo by Michael J. Lee
Inspiration for a transitional open concept family room with white walls, light hardwood floors, a standard fireplace, a stone fireplace surround, a built-in media wall and grey floor.
Inspiration for a transitional open concept family room with white walls, light hardwood floors, a standard fireplace, a stone fireplace surround, a built-in media wall and grey floor.
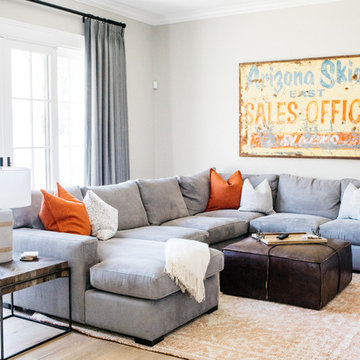
Photo of a country family room in Phoenix with grey walls, light hardwood floors, no fireplace and a built-in media wall.
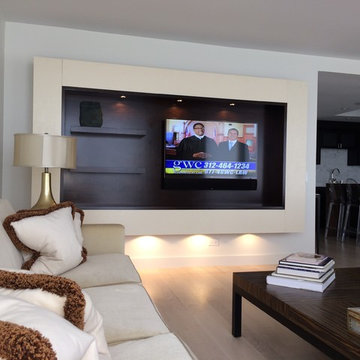
This is an example of a mid-sized modern open concept family room in Chicago with white walls, light hardwood floors, a built-in media wall and no fireplace.
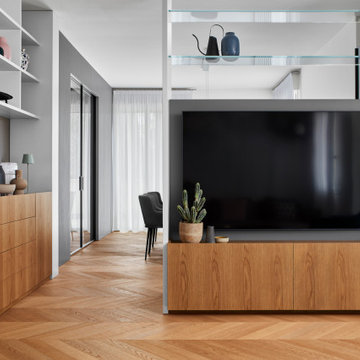
Il living, molto lungo, è stato diviso in due parti da un grande elemento di arredo bi-facciale, che verso il lato dei divani funge da mobile tv, dotato di contenitore in legno per riporre consolle di gioco e multimedia, verso il lato tavolo da pranzo è un mobile per contenere piatti e bicchieri. Questo grande arredo mantiene la sua leggerezza grazie alle mensole vetrate, posizionate nella sua parte alta, che consentono la comunicazione tra gli spazi.
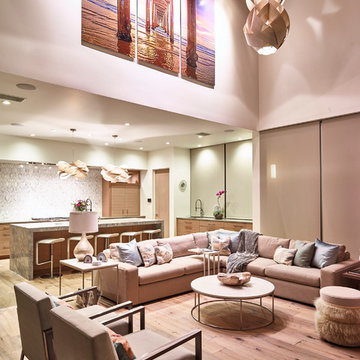
Warm, inviting greatroom.
Photo of a large contemporary open concept family room in Denver with white walls, light hardwood floors, a standard fireplace, a stone fireplace surround and a built-in media wall.
Photo of a large contemporary open concept family room in Denver with white walls, light hardwood floors, a standard fireplace, a stone fireplace surround and a built-in media wall.
Family Room Design Photos with Light Hardwood Floors and a Built-in Media Wall
5