Family Room Design Photos with Light Hardwood Floors and a Corner Fireplace
Refine by:
Budget
Sort by:Popular Today
81 - 100 of 637 photos
Item 1 of 3
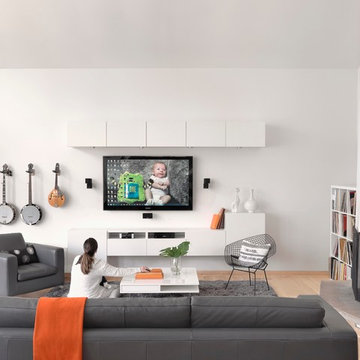
The modern and clean lined living and family room allows the eye to focus on the guitar, banjos and mandolin. The homeowners are also avid collectors of old 33 rpm records.
Alise O'Brien photography

While working with this couple on their master bathroom, they asked us to renovate their kitchen which was still in the 70’s and needed a complete demo and upgrade utilizing new modern design and innovative technology and elements. We transformed an indoor grill area with curved design on top to a buffet/serving station with an angled top to mimic the angle of the ceiling. Skylights were incorporated for natural light and the red brick fireplace was changed to split face stacked travertine which continued over the buffet for a dramatic aesthetic. The dated island, cabinetry and appliances were replaced with bark-stained Hickory cabinets, a larger island and state of the art appliances. The sink and faucet were chosen from a source in Chicago and add a contemporary flare to the island. An additional buffet area was added for a tv, bookshelves and additional storage. The pendant light over the kitchen table took some time to find exactly what they were looking for, but we found a light that was minimalist and contemporary to ensure an unobstructed view of their beautiful backyard. The result is a stunning kitchen with improved function, storage, and the WOW they were going for.
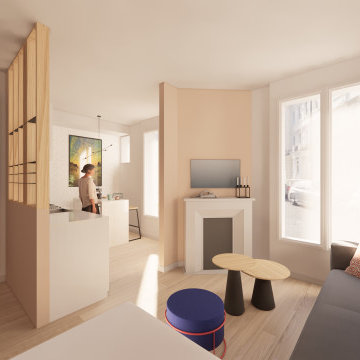
Aménagement d'un studio : option B
Design ideas for a small contemporary open concept family room in Paris with white walls, light hardwood floors, a corner fireplace, a wall-mounted tv and brown floor.
Design ideas for a small contemporary open concept family room in Paris with white walls, light hardwood floors, a corner fireplace, a wall-mounted tv and brown floor.
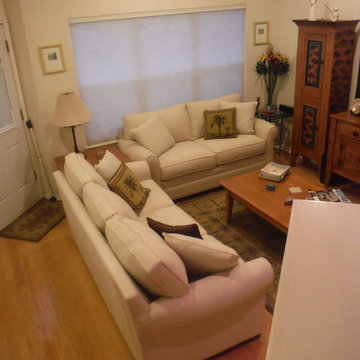
Photo of a small traditional family room in Austin with beige walls, light hardwood floors, a corner fireplace, a tile fireplace surround and a freestanding tv.
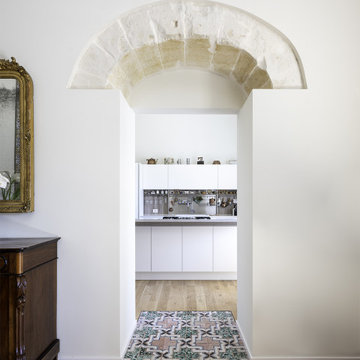
Design ideas for a contemporary family room in Other with white walls, light hardwood floors, a corner fireplace, a tile fireplace surround, a built-in media wall and beige floor.
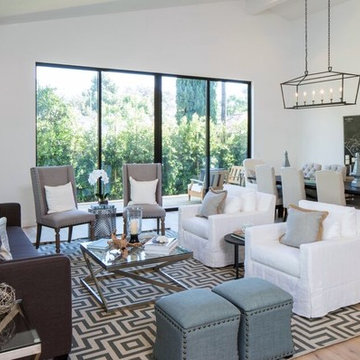
This is an example of a large country open concept family room in Los Angeles with white walls, light hardwood floors, a corner fireplace, a plaster fireplace surround and a wall-mounted tv.
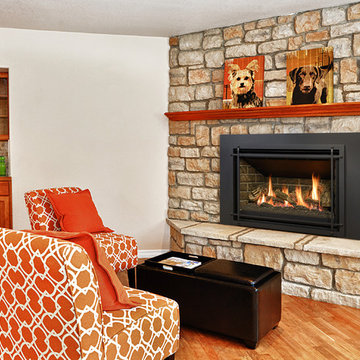
Chaska 335s Insert Millivolt fireplace from Kozy Heat Fireplaces. www.kozyheat.com
Mid-sized transitional open concept family room in Minneapolis with a home bar, white walls, light hardwood floors, a corner fireplace, a stone fireplace surround and no tv.
Mid-sized transitional open concept family room in Minneapolis with a home bar, white walls, light hardwood floors, a corner fireplace, a stone fireplace surround and no tv.
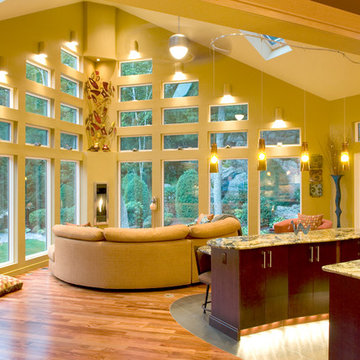
Expansive contemporary open concept family room in Boston with a corner fireplace, yellow walls and light hardwood floors.
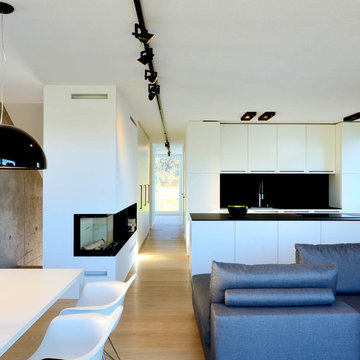
Michael Christian Peters
Design ideas for a contemporary open concept family room in Munich with grey walls, light hardwood floors, a corner fireplace and a plaster fireplace surround.
Design ideas for a contemporary open concept family room in Munich with grey walls, light hardwood floors, a corner fireplace and a plaster fireplace surround.
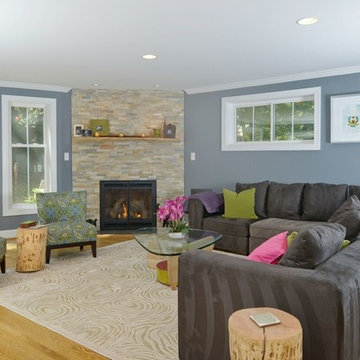
Vienna Addition Skill Construction & Design, LLC, Design/Build a two-story addition to include remodeling the kitchen and connecting to the adjoining rooms, creating a great room for this family of four. After removing the side office and back patio, it was replaced with a great room connected to the newly renovated kitchen with an eating area that doubles as a homework area for the children. There was plenty of space left over for a walk-in pantry, powder room, and office/craft room. The second story design was for an Adult’s Only oasis; this was designed for the parents to have a permitted Staycation. This space includes a Grand Master bedroom with three walk-in closets, and a sitting area, with plenty of room for a king size bed. This room was not been completed until we brought the outdoors in; this was created with the three big picture windows allowing the parents to look out at their Zen Patio. The Master Bathroom includes a double size jet tub, his & her walk-in shower, and his & her double vanity with plenty of storage and two hideaway hampers. The exterior was created to bring a modern craftsman style feel, these rich architectural details are displayed around the windows with simple geometric lines and symmetry throughout. Craftsman style is an extension of its natural surroundings. This addition is a reflection of indigenous wood and stone sturdy, defined structure with clean yet prominent lines and exterior details, while utilizing low-maintenance, high-performance materials. We love the artisan style of intricate details and the use of natural materials of this Vienna, VA addition. We especially loved working with the family to Design & Build a space that meets their family’s needs as they grow.
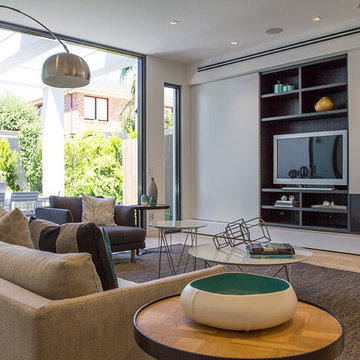
Built in TV units with Sliding wall to reveal a concealed book shelf. Built in speaker system above linear slot heating/cooling vents. 3m high Stacker door leading onto outdoor living area.
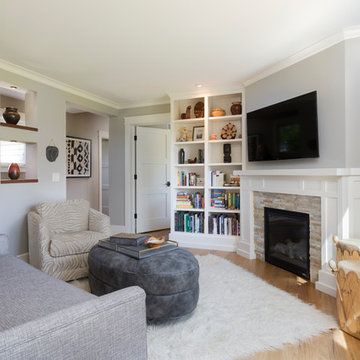
Natural elements and calming colors surround this sitting room. Warmed by a stacked stone fireplace and natural area rug.
Ryan Hainey
Mid-sized traditional enclosed family room in Milwaukee with a library, grey walls, light hardwood floors, a stone fireplace surround, a wall-mounted tv and a corner fireplace.
Mid-sized traditional enclosed family room in Milwaukee with a library, grey walls, light hardwood floors, a stone fireplace surround, a wall-mounted tv and a corner fireplace.
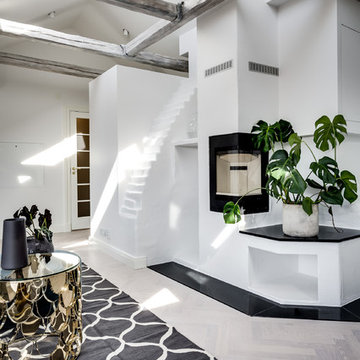
Photo of a contemporary family room in Stockholm with white walls, light hardwood floors, a corner fireplace, a metal fireplace surround and grey floor.
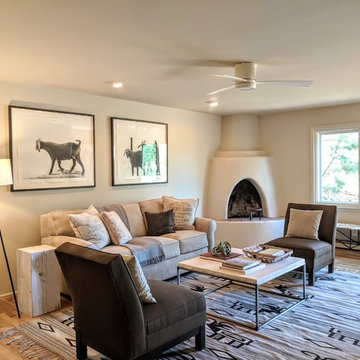
Elisa Macomber
Inspiration for a large enclosed family room in Other with white walls, light hardwood floors, a corner fireplace, a plaster fireplace surround, a freestanding tv and brown floor.
Inspiration for a large enclosed family room in Other with white walls, light hardwood floors, a corner fireplace, a plaster fireplace surround, a freestanding tv and brown floor.
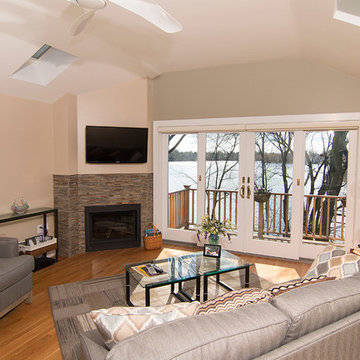
Design ideas for a mid-sized contemporary enclosed family room in Boston with beige walls, light hardwood floors, a stone fireplace surround, a wall-mounted tv and a corner fireplace.
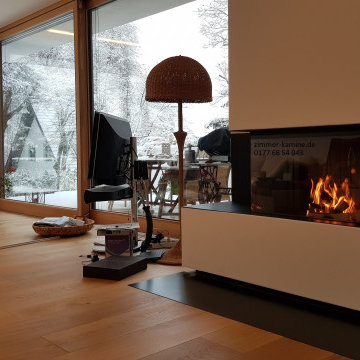
moderner Panorama Kamin der Premium Klasse , schwebend mit Schattenfuge , Stahl und Brennraum schwarz.
This is an example of a mid-sized contemporary open concept family room in Frankfurt with light hardwood floors, a corner fireplace, a metal fireplace surround and beige floor.
This is an example of a mid-sized contemporary open concept family room in Frankfurt with light hardwood floors, a corner fireplace, a metal fireplace surround and beige floor.
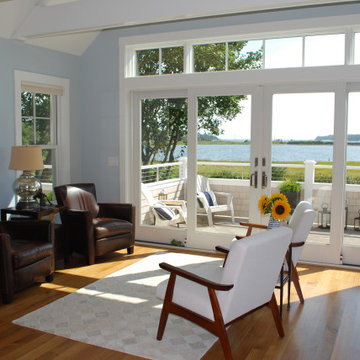
Mid-sized beach style open concept family room in Providence with blue walls, light hardwood floors, a corner fireplace, a metal fireplace surround and exposed beam.
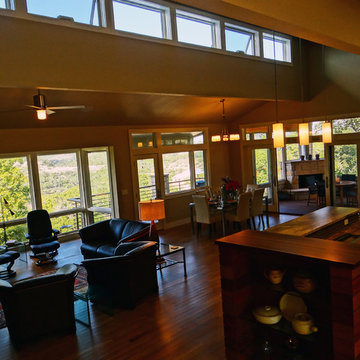
Laura Rice, Sierra Homes
This is an example of a large contemporary open concept family room in Austin with a home bar, beige walls, light hardwood floors, a corner fireplace, a stone fireplace surround, a freestanding tv and brown floor.
This is an example of a large contemporary open concept family room in Austin with a home bar, beige walls, light hardwood floors, a corner fireplace, a stone fireplace surround, a freestanding tv and brown floor.
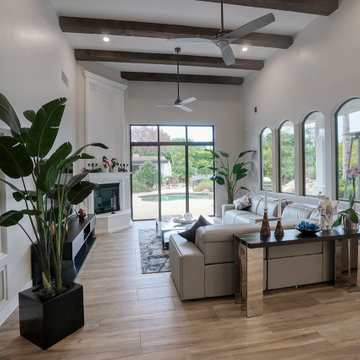
Photo of an expansive contemporary enclosed family room in Phoenix with grey walls, light hardwood floors, a corner fireplace, a plaster fireplace surround, a wall-mounted tv and brown floor.
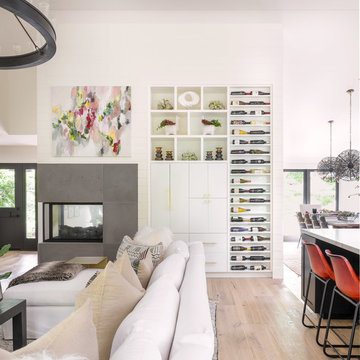
Built-in wine storage, wine shelf, corner fireplace, vaulted ceilings, and open kitchen.
Photo by Joel Bakamis.
Design ideas for a mid-sized transitional open concept family room in San Francisco with white walls, light hardwood floors, a corner fireplace, a concrete fireplace surround and a wall-mounted tv.
Design ideas for a mid-sized transitional open concept family room in San Francisco with white walls, light hardwood floors, a corner fireplace, a concrete fireplace surround and a wall-mounted tv.
Family Room Design Photos with Light Hardwood Floors and a Corner Fireplace
5