Family Room Design Photos with a Home Bar and Light Hardwood Floors
Refine by:
Budget
Sort by:Popular Today
1 - 20 of 930 photos
Item 1 of 3
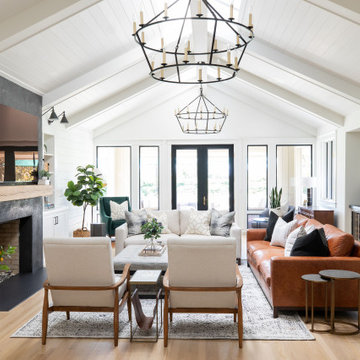
A full, custom remodel turned a once-dated great room into a spacious modern farmhouse with crisp black and white contrast, warm accents, custom black fireplace and plenty of space to entertain.
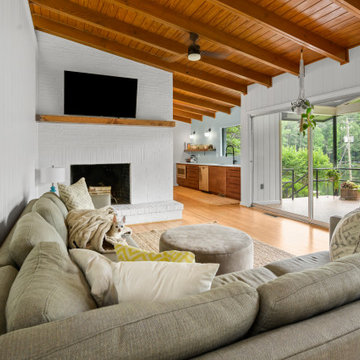
This is an example of a mid-sized midcentury enclosed family room in Birmingham with a home bar, white walls, light hardwood floors, a standard fireplace, a brick fireplace surround, a wall-mounted tv, brown floor, exposed beam and panelled walls.
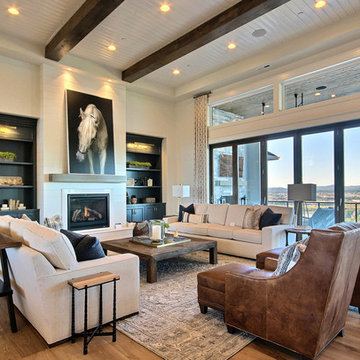
Inspired by the majesty of the Northern Lights and this family's everlasting love for Disney, this home plays host to enlighteningly open vistas and playful activity. Like its namesake, the beloved Sleeping Beauty, this home embodies family, fantasy and adventure in their truest form. Visions are seldom what they seem, but this home did begin 'Once Upon a Dream'. Welcome, to The Aurora.
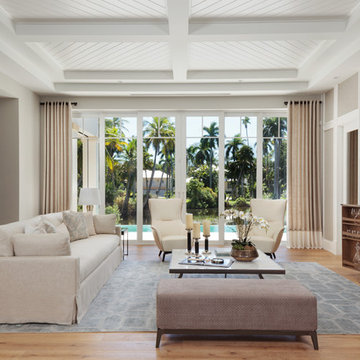
This is an example of a beach style open concept family room in Miami with a home bar, grey walls, light hardwood floors, no fireplace and a wall-mounted tv.
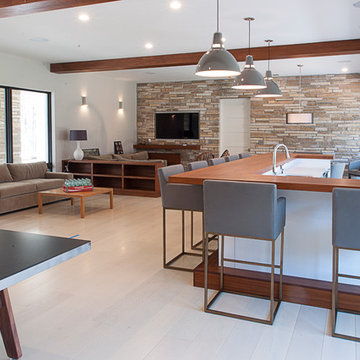
whenlightwanders.com
Design ideas for a large contemporary open concept family room in Other with a home bar, white walls, light hardwood floors and no fireplace.
Design ideas for a large contemporary open concept family room in Other with a home bar, white walls, light hardwood floors and no fireplace.
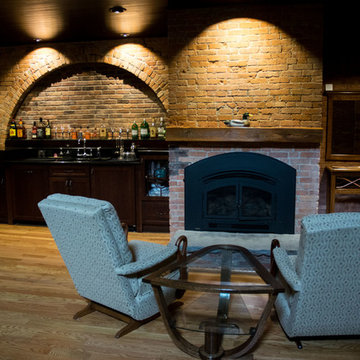
Close up of Great Room first floor fireplace and bar areas. Exposed brick from the original boiler room walls was restored and cleaned. The boiler room chimney was re-purposed for installation of new gas fireplaces on the main floor and mezzanine. The original concrete floor was covered with new wood framing and wood flooring, fully insulated with foam.
Photo Credit:
Alexander Long (www.brilliantvisual.com)
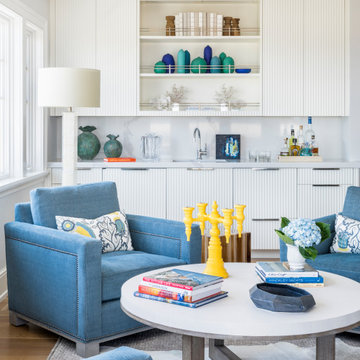
BAR - HEIDI PIRON DESIGN
Beach style family room in New York with a home bar, white walls and light hardwood floors.
Beach style family room in New York with a home bar, white walls and light hardwood floors.
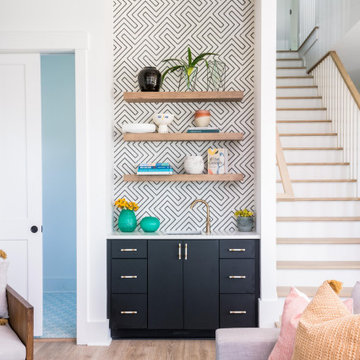
This is an example of a large transitional open concept family room in Charleston with a home bar, white walls, light hardwood floors and beige floor.
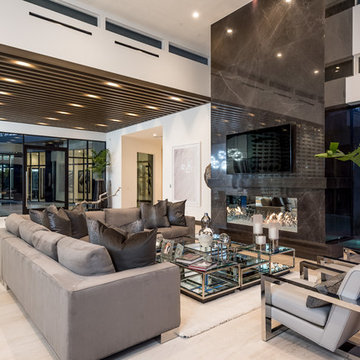
Open Concept Great Room with Custom Sectional and Custom Fireplace
Large contemporary open concept family room in Las Vegas with a home bar, white walls, light hardwood floors, a stone fireplace surround, a wall-mounted tv, beige floor and a ribbon fireplace.
Large contemporary open concept family room in Las Vegas with a home bar, white walls, light hardwood floors, a stone fireplace surround, a wall-mounted tv, beige floor and a ribbon fireplace.
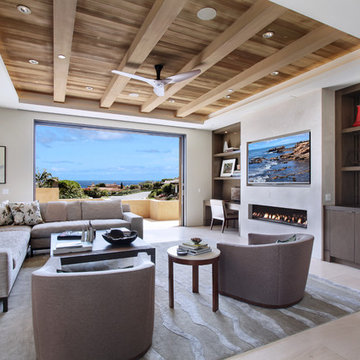
Jeri Koegel
Photo of a large contemporary open concept family room in Orange County with a ribbon fireplace, a concrete fireplace surround, a home bar, white walls, light hardwood floors and a wall-mounted tv.
Photo of a large contemporary open concept family room in Orange County with a ribbon fireplace, a concrete fireplace surround, a home bar, white walls, light hardwood floors and a wall-mounted tv.
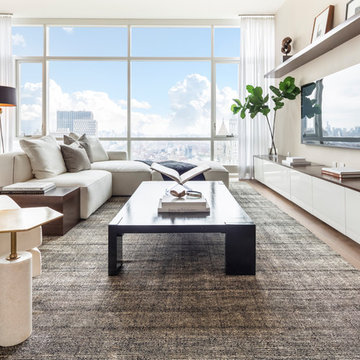
IMG
Design ideas for a contemporary open concept family room in New York with a home bar, beige walls, light hardwood floors, no fireplace and a wall-mounted tv.
Design ideas for a contemporary open concept family room in New York with a home bar, beige walls, light hardwood floors, no fireplace and a wall-mounted tv.
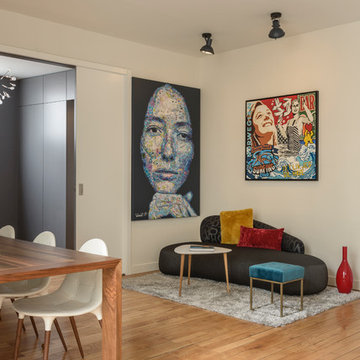
Design ideas for a large modern open concept family room in Paris with a home bar, white walls, light hardwood floors, no fireplace and brown floor.
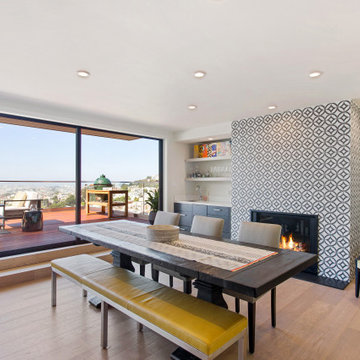
For our client, who had previous experience working with architects, we enlarged, completely gutted and remodeled this Twin Peaks diamond in the rough. The top floor had a rear-sloping ceiling that cut off the amazing view, so our first task was to raise the roof so the great room had a uniformly high ceiling. Clerestory windows bring in light from all directions. In addition, we removed walls, combined rooms, and installed floor-to-ceiling, wall-to-wall sliding doors in sleek black aluminum at each floor to create generous rooms with expansive views. At the basement, we created a full-floor art studio flooded with light and with an en-suite bathroom for the artist-owner. New exterior decks, stairs and glass railings create outdoor living opportunities at three of the four levels. We designed modern open-riser stairs with glass railings to replace the existing cramped interior stairs. The kitchen features a 16 foot long island which also functions as a dining table. We designed a custom wall-to-wall bookcase in the family room as well as three sleek tiled fireplaces with integrated bookcases. The bathrooms are entirely new and feature floating vanities and a modern freestanding tub in the master. Clean detailing and luxurious, contemporary finishes complete the look.
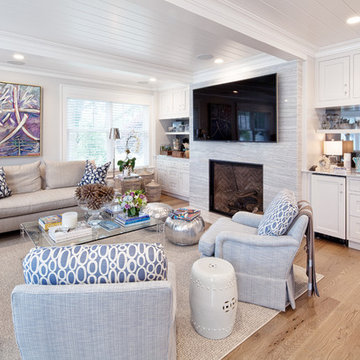
Inspiration for a transitional open concept family room in New York with a home bar, white walls, light hardwood floors, a standard fireplace, a stone fireplace surround and a freestanding tv.

view of secret door when closed
Inspiration for an expansive transitional open concept family room in Other with a home bar, white walls, a standard fireplace, a plaster fireplace surround, a wall-mounted tv, vaulted, light hardwood floors, beige floor and panelled walls.
Inspiration for an expansive transitional open concept family room in Other with a home bar, white walls, a standard fireplace, a plaster fireplace surround, a wall-mounted tv, vaulted, light hardwood floors, beige floor and panelled walls.
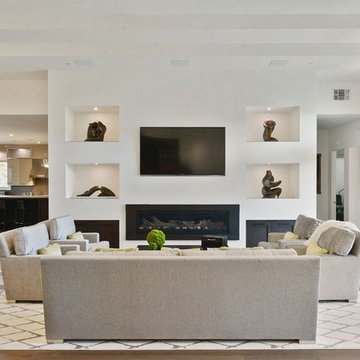
Entertain with style in this expansive family room with full size bar. Large TV's on both walls.
openhomesphotography.com
Expansive transitional open concept family room in San Francisco with a home bar, white walls, light hardwood floors, a ribbon fireplace, a metal fireplace surround, a wall-mounted tv and beige floor.
Expansive transitional open concept family room in San Francisco with a home bar, white walls, light hardwood floors, a ribbon fireplace, a metal fireplace surround, a wall-mounted tv and beige floor.
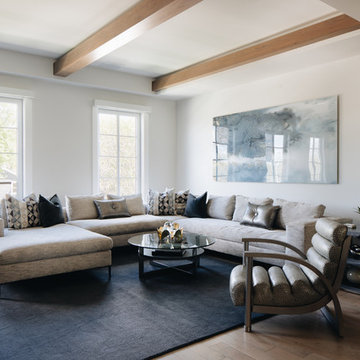
Photo by Stoffer Photography
Design ideas for a mid-sized contemporary open concept family room in Chicago with a home bar, grey walls, light hardwood floors, a standard fireplace, a metal fireplace surround and a wall-mounted tv.
Design ideas for a mid-sized contemporary open concept family room in Chicago with a home bar, grey walls, light hardwood floors, a standard fireplace, a metal fireplace surround and a wall-mounted tv.

Los característicos detalles industriales tipo loft de esta fabulosa vivienda, techos altos de bóveda catalana, vigas de hierro colado y su exclusivo mobiliario étnico hacen de esta vivienda una oportunidad única en el centro de Barcelona.
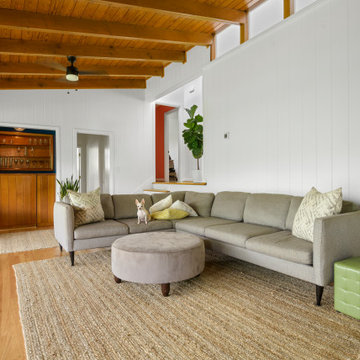
This is an example of a mid-sized midcentury enclosed family room in Birmingham with a home bar, white walls, light hardwood floors, a standard fireplace, a brick fireplace surround, a wall-mounted tv, brown floor, exposed beam and panelled walls.
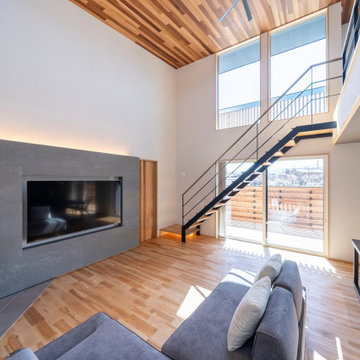
This is an example of a large modern open concept family room in Other with a home bar, white walls, light hardwood floors, a wood stove, a wall-mounted tv and wood.
Family Room Design Photos with a Home Bar and Light Hardwood Floors
1