Family Room Design Photos with a Home Bar and Light Hardwood Floors
Refine by:
Budget
Sort by:Popular Today
1 - 20 of 930 photos
Item 1 of 3
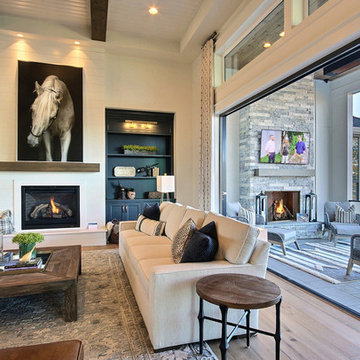
Inspired by the majesty of the Northern Lights and this family's everlasting love for Disney, this home plays host to enlighteningly open vistas and playful activity. Like its namesake, the beloved Sleeping Beauty, this home embodies family, fantasy and adventure in their truest form. Visions are seldom what they seem, but this home did begin 'Once Upon a Dream'. Welcome, to The Aurora.
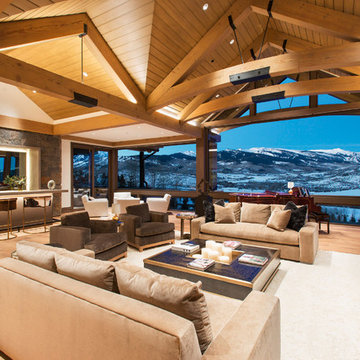
This modern Aspen interior design defined by clean lines, timeless furnishings and neutral color pallet contrast strikingly with the rugged landscape of the Colorado Rockies that create the stunning panoramic view for the full height windows. The large fireplace is built with solid stone giving the room strength while the massive timbers supporting the ceiling give the room a grand feel. The centrally located bar makes a great place to gather while multiple spaces to lounge and relax give you and your guest the option of where to unwind.
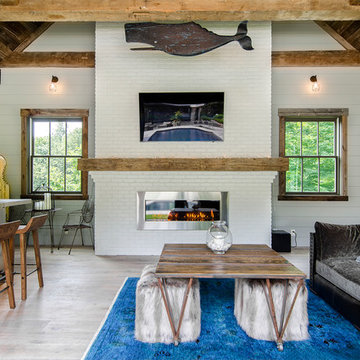
Design ideas for a small beach style open concept family room in New York with white walls, light hardwood floors, a wall-mounted tv, a home bar, a standard fireplace and a brick fireplace surround.
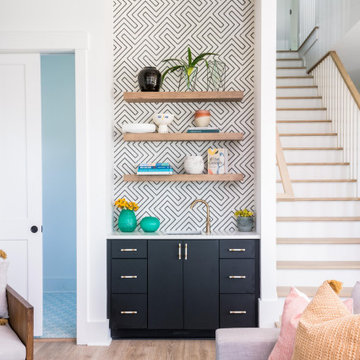
This is an example of a large transitional open concept family room in Charleston with a home bar, white walls, light hardwood floors and beige floor.
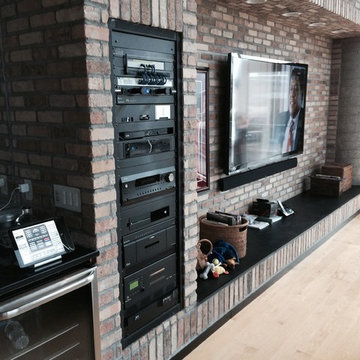
This project includes a wall mounted television with color rotating back lighting, home theater system, recessed in-ceiling speakers, and recessed server rack. Home automation systems can be controlled from your tablet or mobile device.

View of family room from kitchen
This is an example of an expansive contemporary loft-style family room in Other with a home bar, black walls, light hardwood floors, a wood stove, a plaster fireplace surround, a wall-mounted tv, brown floor and vaulted.
This is an example of an expansive contemporary loft-style family room in Other with a home bar, black walls, light hardwood floors, a wood stove, a plaster fireplace surround, a wall-mounted tv, brown floor and vaulted.

This is an example of a country family room in San Francisco with a home bar, white walls, light hardwood floors, a standard fireplace, a stone fireplace surround, brown floor, exposed beam and planked wall panelling.
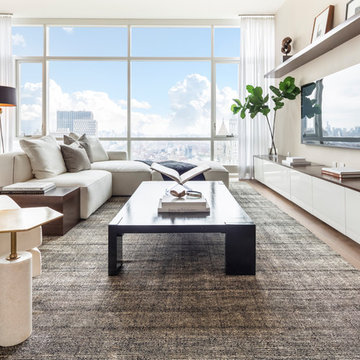
IMG
Design ideas for a contemporary open concept family room in New York with a home bar, beige walls, light hardwood floors, no fireplace and a wall-mounted tv.
Design ideas for a contemporary open concept family room in New York with a home bar, beige walls, light hardwood floors, no fireplace and a wall-mounted tv.
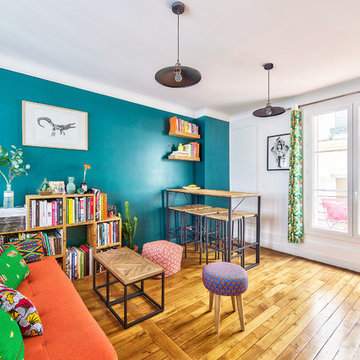
Un superbe salon/salle à manger aux teintes exotiques et chaudes ! Un bleu-vert très franc pour ce mur, une couleur peu commune. Le canapé orange, là encore très original, est paré et entouré de mobilier en tissu wax aux motifs hypnotisant. Le tout répond à un coin dînatoire en partie haute pour 6 personnes. Le tout en bois et métal, assorti aux suspensions et à la verrière, pour rajouter un look industriel à l'ensemble. Un vrai mélange de styles !!
https://www.nevainteriordesign.com
http://www.cotemaison.fr/loft-appartement/diaporama/appartement-paris-9-avant-apres-d-un-33-m2-pour-un-couple_30796.html
https://www.houzz.fr/ideabooks/114511574/list/visite-privee-exotic-attitude-pour-un-33-m%C2%B2-parisien
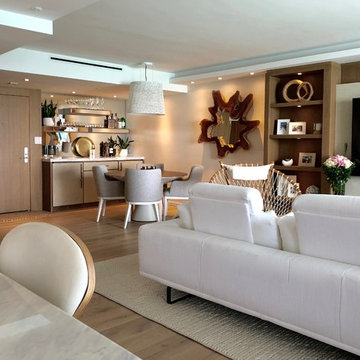
This is an example of a mid-sized modern open concept family room in Miami with a home bar, white walls, light hardwood floors, no fireplace, a built-in media wall and beige floor.
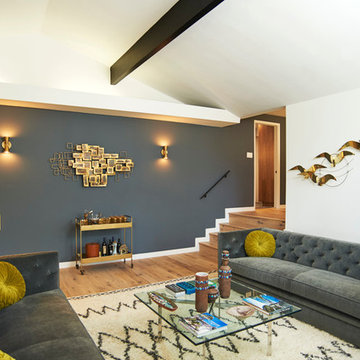
© Steven Dewall Photography
This is an example of a mid-sized midcentury enclosed family room in Los Angeles with a home bar, light hardwood floors and multi-coloured walls.
This is an example of a mid-sized midcentury enclosed family room in Los Angeles with a home bar, light hardwood floors and multi-coloured walls.

While the dramatic, wood burning, limestone fireplace is the focal point of the expansive living area, the decorative cedar beams, crisp white walls, and abundance of natural light embraces the same warm, natural textures and clean lines used throughout the home. A wall of windows and a set of French doors open up to an inviting outdoor living space with a designated dining room, outdoor kitchen, and lounge area.
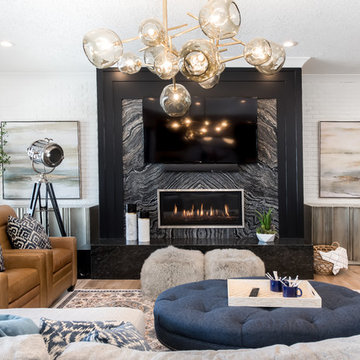
FX Home Tours
Interior Design: Osmond Design
Inspiration for a mid-sized transitional enclosed family room in Salt Lake City with a home bar, white walls, light hardwood floors, a ribbon fireplace, a stone fireplace surround, a wall-mounted tv and brown floor.
Inspiration for a mid-sized transitional enclosed family room in Salt Lake City with a home bar, white walls, light hardwood floors, a ribbon fireplace, a stone fireplace surround, a wall-mounted tv and brown floor.
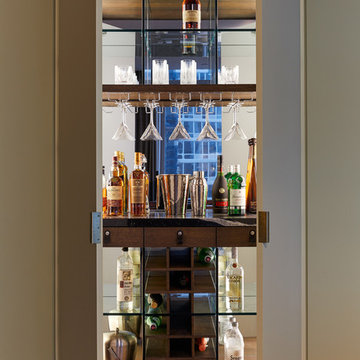
Tim Williams
This is an example of a mid-sized contemporary open concept family room in New York with a home bar, grey walls, light hardwood floors, no fireplace, a concealed tv and brown floor.
This is an example of a mid-sized contemporary open concept family room in New York with a home bar, grey walls, light hardwood floors, no fireplace, a concealed tv and brown floor.
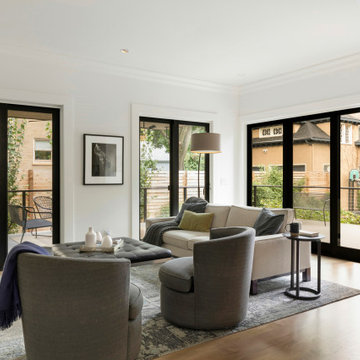
Mid-sized modern open concept family room in Minneapolis with a home bar, white walls, light hardwood floors, no fireplace and a wall-mounted tv.
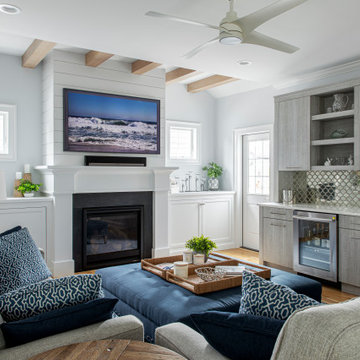
This is an example of a beach style open concept family room in New York with a home bar, grey walls, light hardwood floors, a standard fireplace, a stone fireplace surround and a wall-mounted tv.
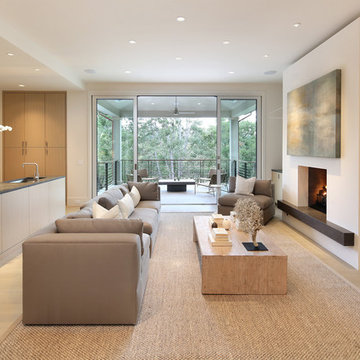
Bernard Andre
Photo of a large modern open concept family room in San Francisco with a home bar, light hardwood floors, a standard fireplace, a wall-mounted tv and white walls.
Photo of a large modern open concept family room in San Francisco with a home bar, light hardwood floors, a standard fireplace, a wall-mounted tv and white walls.
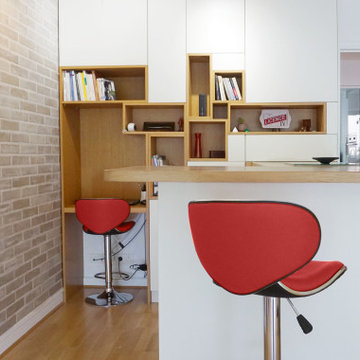
Meuble bureau, rangement et bar.
This is an example of a mid-sized contemporary open concept family room in Paris with a home bar, white walls, light hardwood floors, no fireplace and no tv.
This is an example of a mid-sized contemporary open concept family room in Paris with a home bar, white walls, light hardwood floors, no fireplace and no tv.
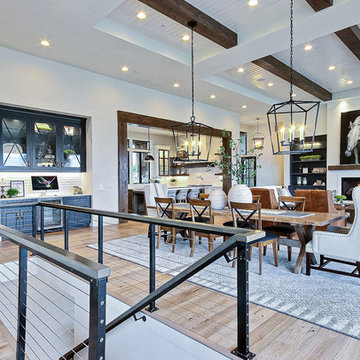
Inspired by the majesty of the Northern Lights and this family's everlasting love for Disney, this home plays host to enlighteningly open vistas and playful activity. Like its namesake, the beloved Sleeping Beauty, this home embodies family, fantasy and adventure in their truest form. Visions are seldom what they seem, but this home did begin 'Once Upon a Dream'. Welcome, to The Aurora.
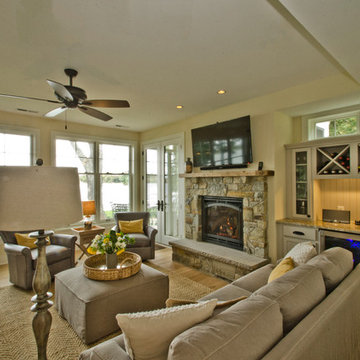
Family Room with full views of the lake.
Rigsby Group, Inc.
This is an example of a mid-sized transitional open concept family room in Milwaukee with a home bar, beige walls, light hardwood floors, a standard fireplace, a stone fireplace surround and a wall-mounted tv.
This is an example of a mid-sized transitional open concept family room in Milwaukee with a home bar, beige walls, light hardwood floors, a standard fireplace, a stone fireplace surround and a wall-mounted tv.
Family Room Design Photos with a Home Bar and Light Hardwood Floors
1