Family Room Design Photos with a Music Area and Light Hardwood Floors
Refine by:
Budget
Sort by:Popular Today
1 - 20 of 566 photos
Item 1 of 3
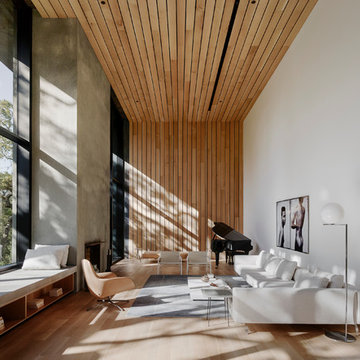
Design ideas for a modern family room in Phoenix with a music area, white walls, light hardwood floors, a standard fireplace, a concrete fireplace surround and beige floor.
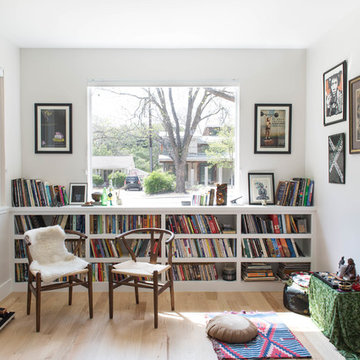
From CDK Architects:
This is a new home that replaced an existing 1949 home in Rosedale. The design concept for the new house is “Mid Century Modern Meets Modern.” This is clearly a new home, but we wanted to give reverence to the neighborhood and its roots.
It was important to us to re-purpose the old home. Rather than demolishing it, we worked with our contractor to disassemble the house piece by piece, eventually donating about 80% of the home to Habitat for Humanity. The wood floors were salvaged and reused on the new fireplace wall.
The home contains 3 bedrooms, 2.5 baths, plus a home office and a music studio, totaling 2,650 square feet. One of the home’s most striking features is its large vaulted ceiling in the Living/Dining/Kitchen area. Substantial clerestory windows provide treetop views and bring dappled light into the space from high above. There’s natural light in every room in the house. Balancing the desire for natural light and privacy was very important, as was the connection to nature.
What we hoped to achieve was a fun, flexible home with beautiful light and a nice balance of public and private spaces. We also wanted a home that would adapt to a growing family but would still fit our needs far into the future. The end result is a home with a calming, organic feel to it.
Built by R Builders LLC (General Contractor)
Interior Design by Becca Stephens Interiors
Landscape Design by Seedlings Gardening
Photos by Reagen Taylor Photography
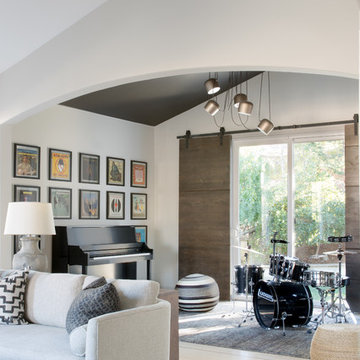
Suzanna Scott
This is an example of a mid-sized transitional open concept family room in San Francisco with light hardwood floors, a standard fireplace, a stone fireplace surround, brown floor, a music area and white walls.
This is an example of a mid-sized transitional open concept family room in San Francisco with light hardwood floors, a standard fireplace, a stone fireplace surround, brown floor, a music area and white walls.
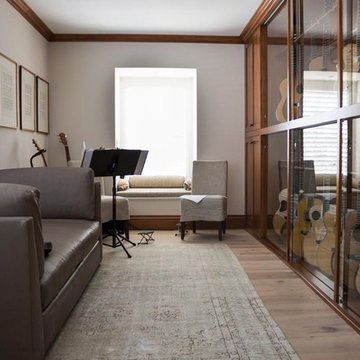
Inspiration for a mid-sized transitional enclosed family room in Orange County with a music area, beige walls, light hardwood floors, no fireplace, no tv and beige floor.
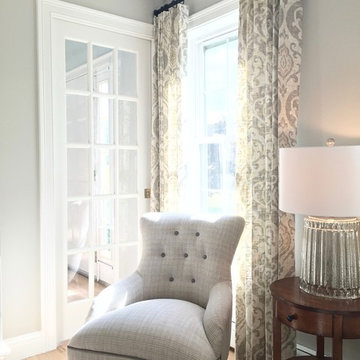
The Good Home
Photo of a mid-sized traditional enclosed family room in Portland Maine with a music area, grey walls, light hardwood floors, no fireplace and no tv.
Photo of a mid-sized traditional enclosed family room in Portland Maine with a music area, grey walls, light hardwood floors, no fireplace and no tv.
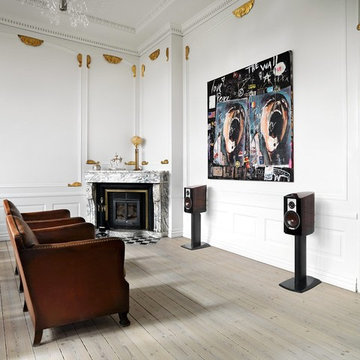
2 channel listening room, Sitting area
Inspiration for a small eclectic enclosed family room in Oklahoma City with a music area, white walls, light hardwood floors, a corner fireplace, a stone fireplace surround and no tv.
Inspiration for a small eclectic enclosed family room in Oklahoma City with a music area, white walls, light hardwood floors, a corner fireplace, a stone fireplace surround and no tv.
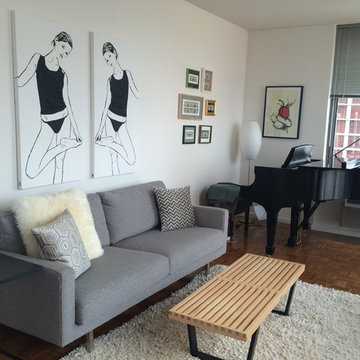
Inspiration for a small contemporary enclosed family room in New York with a music area, white walls, light hardwood floors and no fireplace.
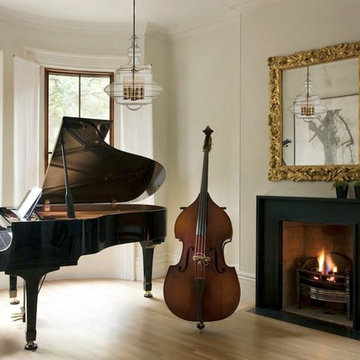
Small contemporary enclosed family room in Providence with a music area, white walls, light hardwood floors, a standard fireplace and a plaster fireplace surround.
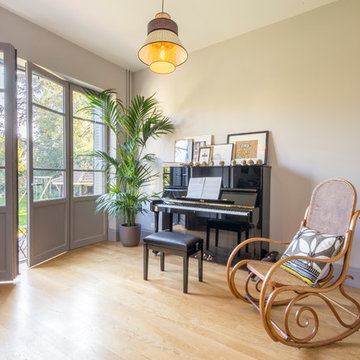
Pierre Coussié
This is an example of a mid-sized transitional enclosed family room in Lyon with a music area, white walls, light hardwood floors, no fireplace, no tv and beige floor.
This is an example of a mid-sized transitional enclosed family room in Lyon with a music area, white walls, light hardwood floors, no fireplace, no tv and beige floor.

This moody formal family room creates moments throughout the space for conversation and coziness.
Inspiration for a mid-sized modern enclosed family room in Minneapolis with a music area, black walls, light hardwood floors, a standard fireplace, a brick fireplace surround and beige floor.
Inspiration for a mid-sized modern enclosed family room in Minneapolis with a music area, black walls, light hardwood floors, a standard fireplace, a brick fireplace surround and beige floor.
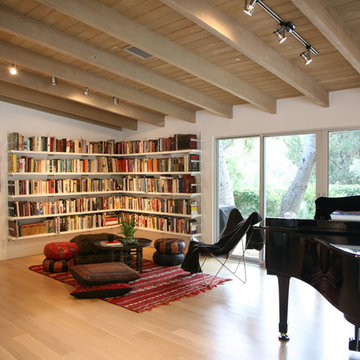
Photo of a mid-sized midcentury open concept family room in Los Angeles with a music area, white walls, light hardwood floors and no fireplace.
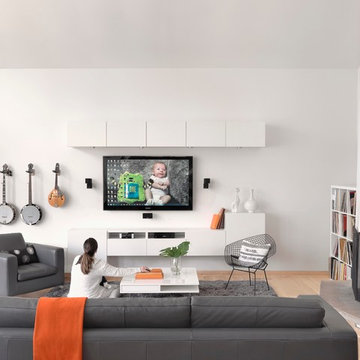
The modern and clean lined living and family room allows the eye to focus on the guitar, banjos and mandolin. The homeowners are also avid collectors of old 33 rpm records.
Alise O'Brien photography
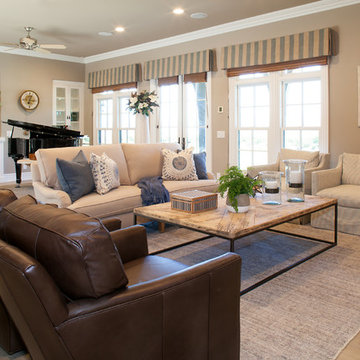
This is an example of a mid-sized transitional open concept family room in Orange County with a music area, brown walls, light hardwood floors and a wall-mounted tv.

The Living Room received a new larger window to match one that we had previously installed. A new glass and metal railing at the interior stairs was installed.
The hardwood floors were refinished throughout.
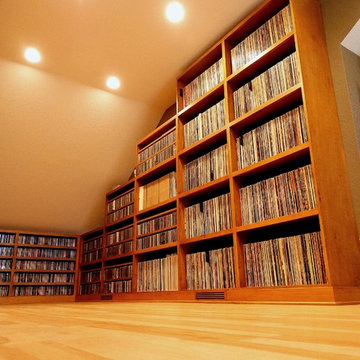
Photography by J.P. Chen, Phoenix Media
Photo of a large traditional family room in Milwaukee with a music area, beige walls, light hardwood floors, no fireplace and no tv.
Photo of a large traditional family room in Milwaukee with a music area, beige walls, light hardwood floors, no fireplace and no tv.
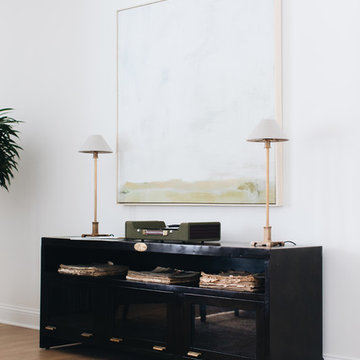
Inspiration for a large transitional open concept family room in Chicago with a music area, white walls, light hardwood floors and brown floor.
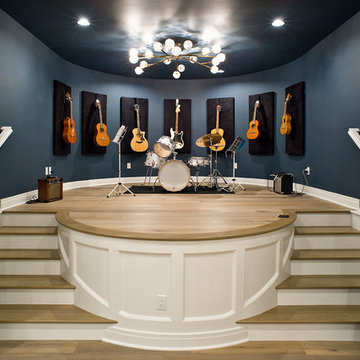
Traditional family room in Minneapolis with a music area, blue walls, light hardwood floors and brown floor.
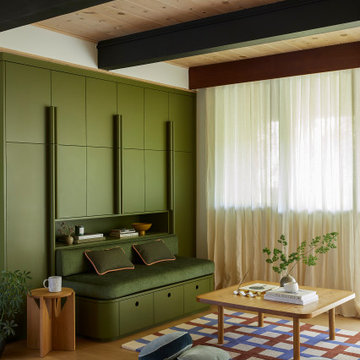
This 1960s home was in original condition and badly in need of some functional and cosmetic updates. We opened up the great room into an open concept space, converted the half bathroom downstairs into a full bath, and updated finishes all throughout with finishes that felt period-appropriate and reflective of the owner's Asian heritage.
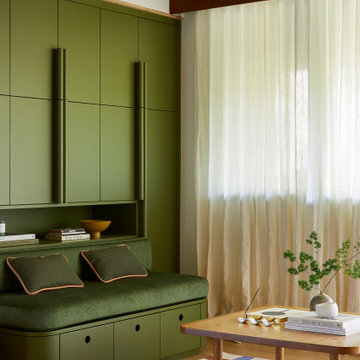
This 1960s home was in original condition and badly in need of some functional and cosmetic updates. We opened up the great room into an open concept space, converted the half bathroom downstairs into a full bath, and updated finishes all throughout with finishes that felt period-appropriate and reflective of the owner's Asian heritage.
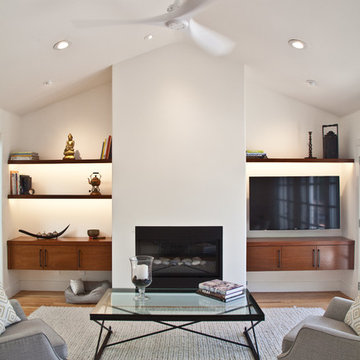
In this project we redesign the family room, upgraded the fire place to work on gas and controlled by a thermostats, worked on the walls and ceilings to be smooth, painted white, installed new doors, trims, replaced all electrical outlets, recessed lights, Installed LED under cabinet tape light, wall mounted TV, floating cabinets and shelves, wall mount tv, remote control sky light, refinish hardwood floors, installed ceiling fans,
photos taken by Durabuilt Construction Inc
Family Room Design Photos with a Music Area and Light Hardwood Floors
1