Family Room Design Photos with Light Hardwood Floors and a Wood Fireplace Surround
Refine by:
Budget
Sort by:Popular Today
1 - 20 of 938 photos
Item 1 of 3

Photo of a large beach style open concept family room in Geelong with white walls, light hardwood floors, a standard fireplace, a wood fireplace surround, a wall-mounted tv and brown floor.
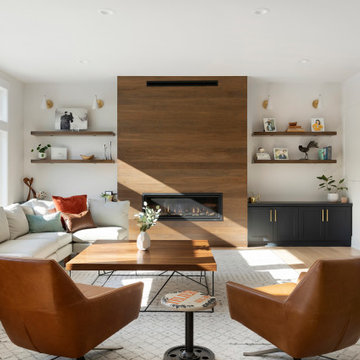
Starting with the great room; the center of attention is the linear fireplace faced with rich walnut paneling and flanked by walnut floating shelves with storage cabinets below painted “Railings” by Farrow & Ball. Gold Clemente Wall sconces spotlight family pictures and whimsical art pieces. Notice the custom wall paneling with an inset fit perfectly for the mounted TV. This wall paneling aligns so perfectly with a thoughtfully curated bookshelf that covertly opens to a (Surprise!) home office.
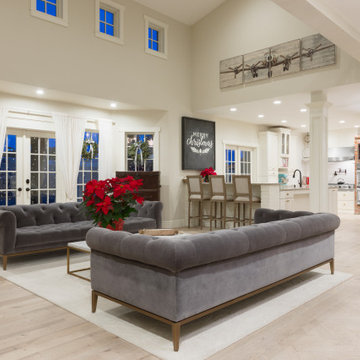
People ask us all the time to make their wood floors look like they're something else. In this case, please turn my red oak floors into something shabby chic that looks more like white oak. And so we did!

High Res Media
Photo of an expansive transitional open concept family room in Phoenix with a game room, white walls, light hardwood floors, a standard fireplace, a wood fireplace surround, a wall-mounted tv and beige floor.
Photo of an expansive transitional open concept family room in Phoenix with a game room, white walls, light hardwood floors, a standard fireplace, a wood fireplace surround, a wall-mounted tv and beige floor.
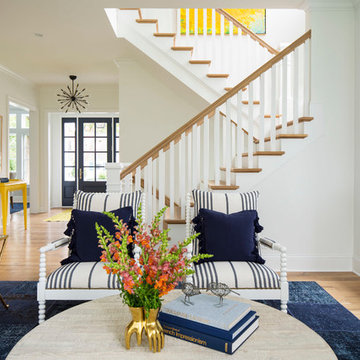
Martha O’Hara Interiors, Interior Design & Photo Styling | John Kraemer & Sons, Builder | Troy Thies, Photography | Ben Nelson, Designer | Please Note: All “related,” “similar,” and “sponsored” products tagged or listed by Houzz are not actual products pictured. They have not been approved by Martha O’Hara Interiors nor any of the professionals credited. For info about our work: design@oharainteriors.com
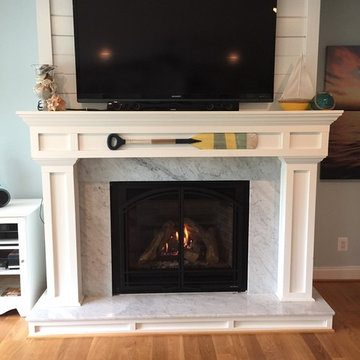
Inspiration for a mid-sized beach style open concept family room in Baltimore with light hardwood floors, a standard fireplace, a wood fireplace surround, a wall-mounted tv, blue walls and brown floor.
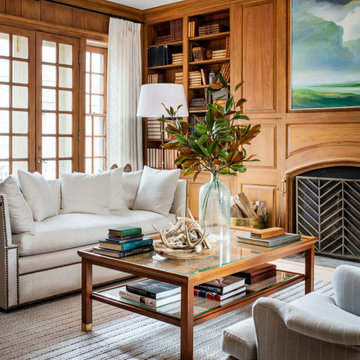
The family library or "den" with paneled walls, and a fresh furniture palette.
This is an example of a mid-sized enclosed family room in Austin with a library, brown walls, light hardwood floors, a standard fireplace, a wood fireplace surround, no tv, beige floor, panelled walls and wood walls.
This is an example of a mid-sized enclosed family room in Austin with a library, brown walls, light hardwood floors, a standard fireplace, a wood fireplace surround, no tv, beige floor, panelled walls and wood walls.
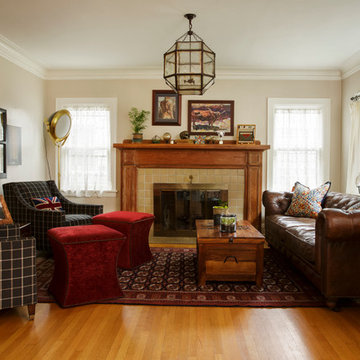
Our clients lived in the UK for several years before moving to Portland. Their living room includes a heirloom rug passed on from their father, collected art, and Union Jack details that express a space unique to their family story.
For more about Angela Todd Studios, click here: https://www.angelatoddstudios.com/
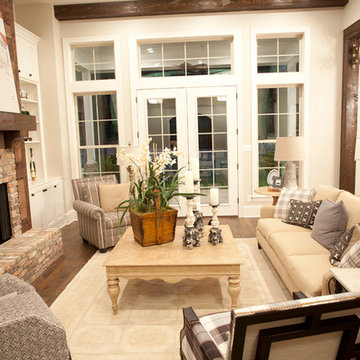
David White Photography
Inspiration for an expansive country open concept family room in Austin with grey walls, light hardwood floors, a standard fireplace, a wood fireplace surround, a wall-mounted tv and brown floor.
Inspiration for an expansive country open concept family room in Austin with grey walls, light hardwood floors, a standard fireplace, a wood fireplace surround, a wall-mounted tv and brown floor.
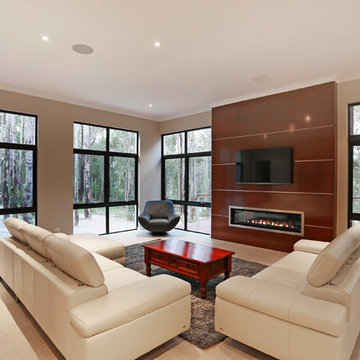
Surrounded by bushland this home captures the wonderful surroundings. There's also a fantastic fireplace and feature TV unit.
This is an example of a contemporary open concept family room in Perth with beige walls, light hardwood floors, a ribbon fireplace, a wood fireplace surround and a wall-mounted tv.
This is an example of a contemporary open concept family room in Perth with beige walls, light hardwood floors, a ribbon fireplace, a wood fireplace surround and a wall-mounted tv.
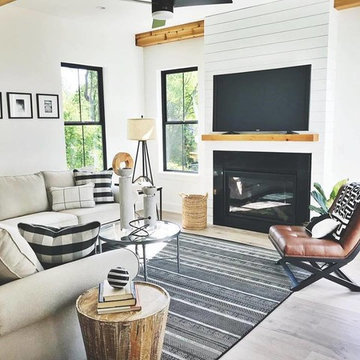
Mid-sized open concept family room in Charlotte with white walls, light hardwood floors, a standard fireplace, a wood fireplace surround, a wall-mounted tv and beige floor.
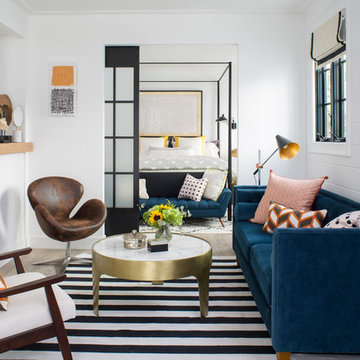
Meghan Bob Photography
This is an example of a mid-sized transitional open concept family room in Los Angeles with white walls, light hardwood floors, a ribbon fireplace, a wood fireplace surround, a wall-mounted tv and brown floor.
This is an example of a mid-sized transitional open concept family room in Los Angeles with white walls, light hardwood floors, a ribbon fireplace, a wood fireplace surround, a wall-mounted tv and brown floor.
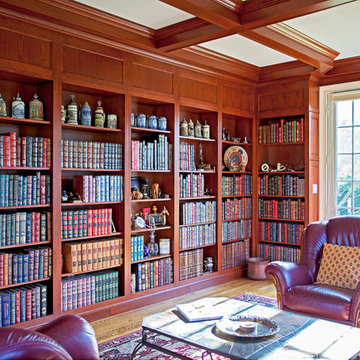
Inspiration for a large traditional enclosed family room in Boston with a library, light hardwood floors, a standard fireplace and a wood fireplace surround.
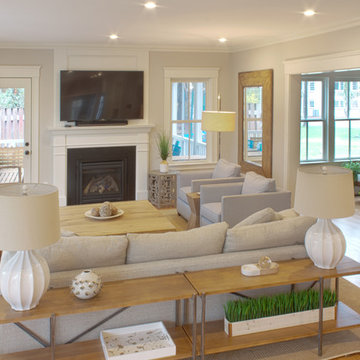
Photo of a mid-sized transitional open concept family room in Boston with light hardwood floors, a standard fireplace, a wood fireplace surround, a wall-mounted tv, beige walls and brown floor.
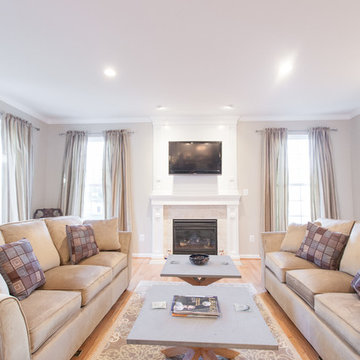
Custom designed and built cabinetry for books and games. The blue back adds a fun pop of color!
Photo of a mid-sized transitional open concept family room in DC Metro with grey walls, light hardwood floors, a standard fireplace, a wood fireplace surround and a wall-mounted tv.
Photo of a mid-sized transitional open concept family room in DC Metro with grey walls, light hardwood floors, a standard fireplace, a wood fireplace surround and a wall-mounted tv.
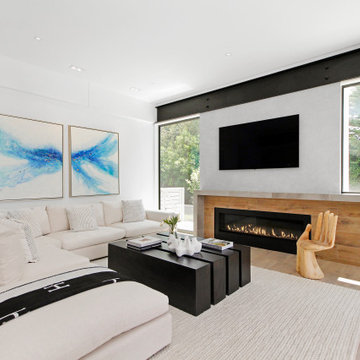
This beautiful Westport home staged by BA Staging & Interiors is almost 9,000 square feet and features fabulous, modern-farmhouse architecture. Our staging selection was carefully chosen based on the architecture and location of the property, so that this home can really shine.

Design ideas for a modern open concept family room in Detroit with multi-coloured walls, light hardwood floors, a standard fireplace, a wood fireplace surround, a wall-mounted tv, brown floor and brick walls.
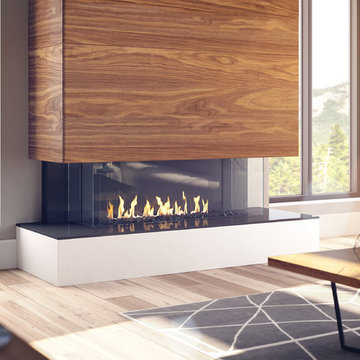
Regency City Series San Francisco Bay three sided bay fireplace creates a focal point that shows off the fire from multiple angles in the room.
Photo of a large modern enclosed family room in Toronto with white walls, light hardwood floors, a standard fireplace, a wood fireplace surround and no tv.
Photo of a large modern enclosed family room in Toronto with white walls, light hardwood floors, a standard fireplace, a wood fireplace surround and no tv.
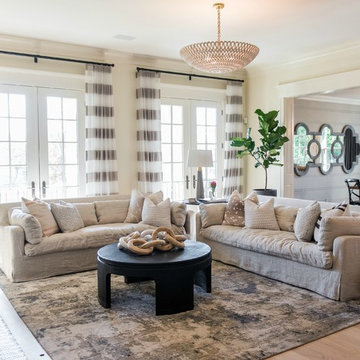
Sarah Shields Photography
Design ideas for an expansive transitional open concept family room in Indianapolis with light hardwood floors, white walls, a standard fireplace, a wood fireplace surround and a wall-mounted tv.
Design ideas for an expansive transitional open concept family room in Indianapolis with light hardwood floors, white walls, a standard fireplace, a wood fireplace surround and a wall-mounted tv.
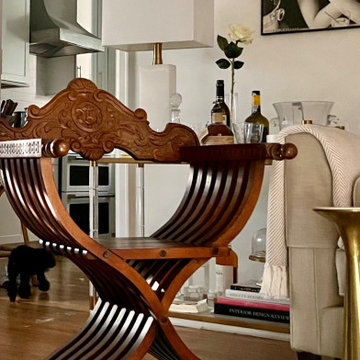
This is an example of a mid-sized eclectic loft-style family room in Other with white walls, light hardwood floors, a standard fireplace, a wood fireplace surround, a wall-mounted tv, brown floor and panelled walls.
Family Room Design Photos with Light Hardwood Floors and a Wood Fireplace Surround
1