Family Room Design Photos with Light Hardwood Floors and a Wood Fireplace Surround
Refine by:
Budget
Sort by:Popular Today
21 - 40 of 939 photos
Item 1 of 3
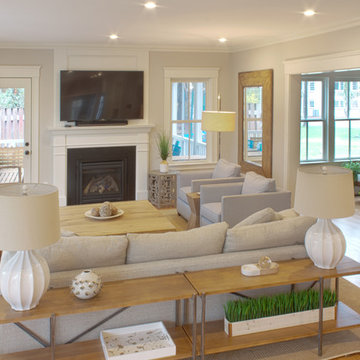
Photo of a mid-sized transitional open concept family room in Boston with light hardwood floors, a standard fireplace, a wood fireplace surround, a wall-mounted tv, beige walls and brown floor.

Design ideas for a modern open concept family room in Detroit with multi-coloured walls, light hardwood floors, a standard fireplace, a wood fireplace surround, a wall-mounted tv, brown floor and brick walls.
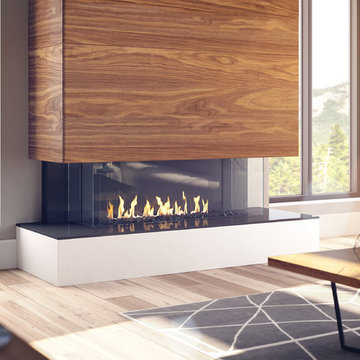
Regency City Series San Francisco Bay three sided bay fireplace creates a focal point that shows off the fire from multiple angles in the room.
Photo of a large modern enclosed family room in Toronto with white walls, light hardwood floors, a standard fireplace, a wood fireplace surround and no tv.
Photo of a large modern enclosed family room in Toronto with white walls, light hardwood floors, a standard fireplace, a wood fireplace surround and no tv.
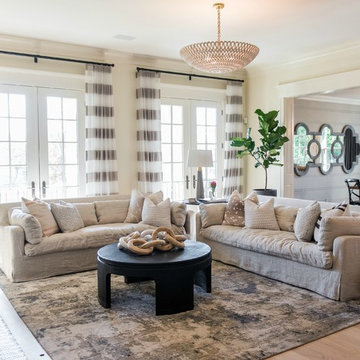
Sarah Shields Photography
Design ideas for an expansive transitional open concept family room in Indianapolis with light hardwood floors, white walls, a standard fireplace, a wood fireplace surround and a wall-mounted tv.
Design ideas for an expansive transitional open concept family room in Indianapolis with light hardwood floors, white walls, a standard fireplace, a wood fireplace surround and a wall-mounted tv.
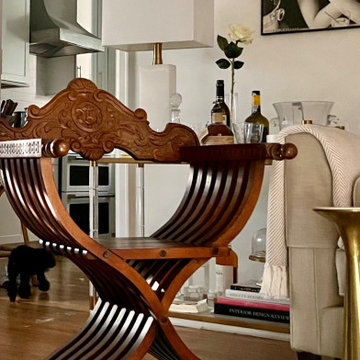
This is an example of a mid-sized eclectic loft-style family room in Other with white walls, light hardwood floors, a standard fireplace, a wood fireplace surround, a wall-mounted tv, brown floor and panelled walls.
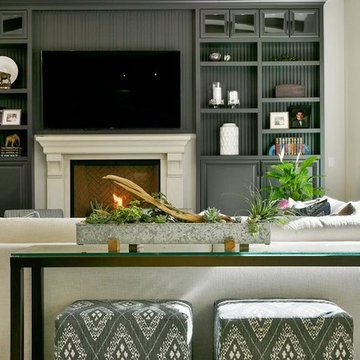
Mid-sized transitional open concept family room in San Francisco with beige walls, light hardwood floors, a standard fireplace, a wood fireplace surround, a wall-mounted tv and brown floor.
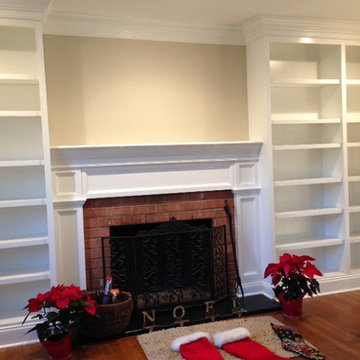
Conversation of a family room into a library with custom built-in cabinetry and custom-made fireplace surround with two-piece mantle.
Inspiration for a mid-sized traditional family room in Philadelphia with a library, white walls, light hardwood floors, a standard fireplace, a wood fireplace surround and a wall-mounted tv.
Inspiration for a mid-sized traditional family room in Philadelphia with a library, white walls, light hardwood floors, a standard fireplace, a wood fireplace surround and a wall-mounted tv.
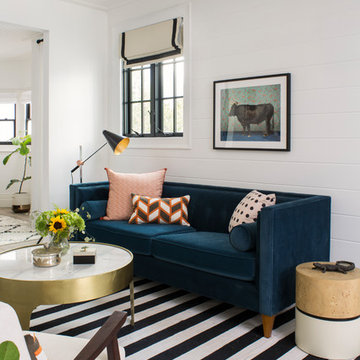
Meghan Bob Photography
Design ideas for a mid-sized transitional family room in Los Angeles with white walls, light hardwood floors, a ribbon fireplace, a wood fireplace surround, a wall-mounted tv and brown floor.
Design ideas for a mid-sized transitional family room in Los Angeles with white walls, light hardwood floors, a ribbon fireplace, a wood fireplace surround, a wall-mounted tv and brown floor.
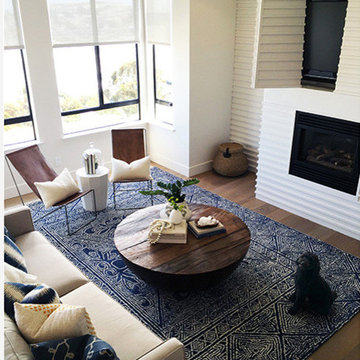
Design by Mas Design
Leonardo Construction
Custom doors fold in half and slide back into the cabinet and the wall for a clean look when watching TV.
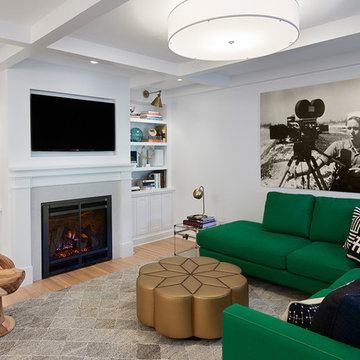
A comfortable family room flows from the kitchen and banquette area. It’s big enough for watching the game on weekends or for guests to stay connected with the host during food preparation. The ceiling is adorned with space-defining beams, and a wall of French doors flows out onto the side patio providing beautiful sunlit eastern views of the neighborhood.
COREY GAFFER PHOTOGRAPHY
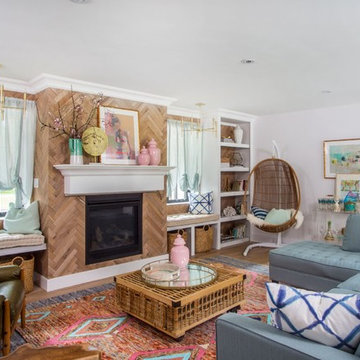
Photo of a mid-sized eclectic open concept family room in Toronto with white walls, light hardwood floors, a standard fireplace, a wood fireplace surround, no tv and beige floor.
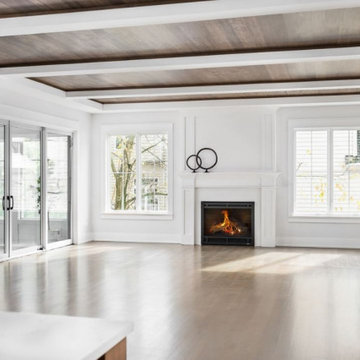
Stunning family room with detailed trim throughout the room. Simple details adds so much to the look and feel. Meyer Design is known for custom well placed details making your space truly your own.
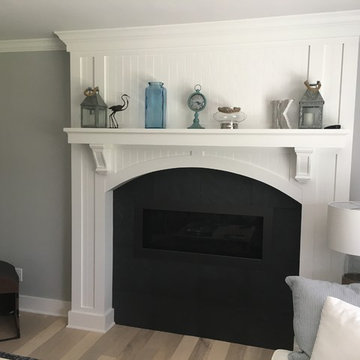
Slate tile fireplace with wood columns to the ceiling. Detailed mantel with corbel brackets. Beadboard recessed panels. Arched wood surround head.
Small beach style open concept family room in Milwaukee with blue walls, light hardwood floors, a standard fireplace, a wood fireplace surround, no tv and beige floor.
Small beach style open concept family room in Milwaukee with blue walls, light hardwood floors, a standard fireplace, a wood fireplace surround, no tv and beige floor.

Phenomenal great room that provides incredible function with a beautiful and serene design, furnishings and styling. Hickory beams, HIckory planked fireplace feature wall, clean lines with a light color palette keep this home light and breezy. The extensive windows and stacking glass doors allow natural light to flood into this space.
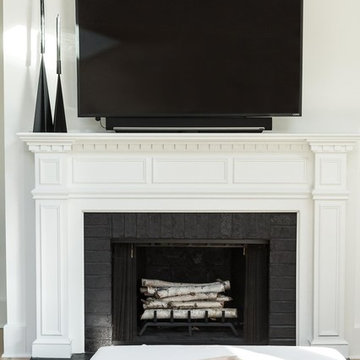
Inspiration for a large transitional open concept family room in Chicago with white walls, light hardwood floors, a standard fireplace, a wood fireplace surround, a wall-mounted tv and brown floor.
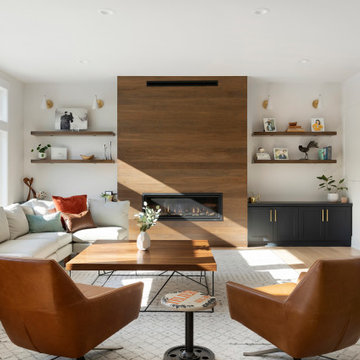
Starting with the great room; the center of attention is the linear fireplace faced with rich walnut paneling and flanked by walnut floating shelves with storage cabinets below painted “Railings” by Farrow & Ball. Gold Clemente Wall sconces spotlight family pictures and whimsical art pieces. Notice the custom wall paneling with an inset fit perfectly for the mounted TV. This wall paneling aligns so perfectly with a thoughtfully curated bookshelf that covertly opens to a (Surprise!) home office.
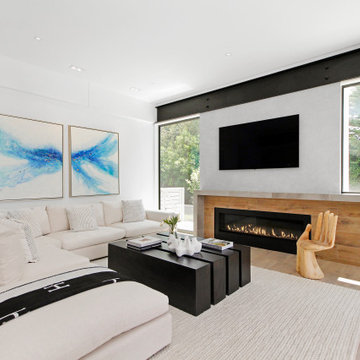
This beautiful Westport home staged by BA Staging & Interiors is almost 9,000 square feet and features fabulous, modern-farmhouse architecture. Our staging selection was carefully chosen based on the architecture and location of the property, so that this home can really shine.
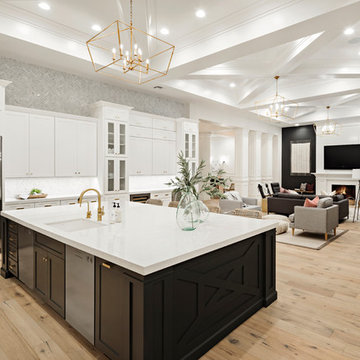
High Res Media
Expansive transitional open concept family room in Phoenix with a game room, white walls, light hardwood floors, a standard fireplace, a wood fireplace surround, a wall-mounted tv and beige floor.
Expansive transitional open concept family room in Phoenix with a game room, white walls, light hardwood floors, a standard fireplace, a wood fireplace surround, a wall-mounted tv and beige floor.
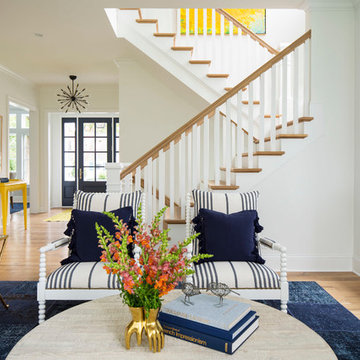
Martha O’Hara Interiors, Interior Design & Photo Styling | John Kraemer & Sons, Builder | Troy Thies, Photography | Ben Nelson, Designer | Please Note: All “related,” “similar,” and “sponsored” products tagged or listed by Houzz are not actual products pictured. They have not been approved by Martha O’Hara Interiors nor any of the professionals credited. For info about our work: design@oharainteriors.com
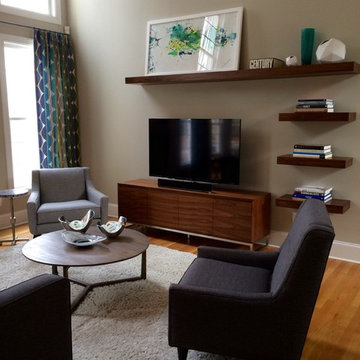
Teal, blue, and green was the color direction for this family room project. The bold pops of color combined with the nuetral grey of the upholstery creates a dazzling color story. The clean and classic mid-century funriture profiles mixed with the linear styled media wall and the fluid patterned drapery panels results in a well balanced peaceful space.
Family Room Design Photos with Light Hardwood Floors and a Wood Fireplace Surround
2