Family Room Design Photos with Light Hardwood Floors and Carpet
Refine by:
Budget
Sort by:Popular Today
201 - 220 of 51,019 photos
Item 1 of 3
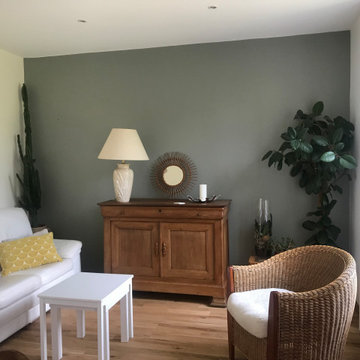
Le vert se mari facilement avec des meubles anciens et contemporains. En petite touche il permet d'apporter plus de douceur à la pièce.
Photo of a small country open concept family room in Grenoble with green walls, light hardwood floors and beige floor.
Photo of a small country open concept family room in Grenoble with green walls, light hardwood floors and beige floor.
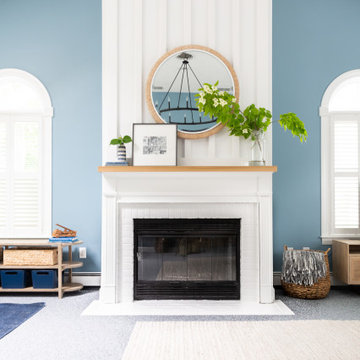
Photo of a mid-sized modern open concept family room in Boston with blue walls, carpet, a standard fireplace, a brick fireplace surround, a freestanding tv and vaulted.
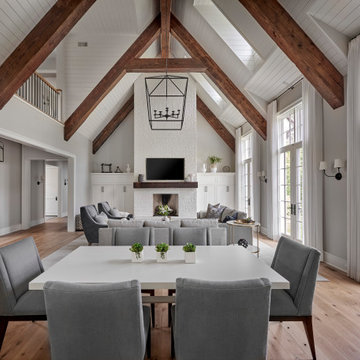
Burr Ridge, IL home by Charles Vincent George Architects. Photography by Tony Soluri. Two-story white, painted brick, home has reclaimed, wood-beamed, vaulted ceiling in the great room with a two-story fireplace, built-in cabinets and transomed French doors leading out to the park-like back yard. This elegant home exudes old-world charm, creating a comfortable and inviting retreat in the western suburbs of Chicago.

This is an example of a large country open concept family room in Other with white walls, light hardwood floors, a ribbon fireplace, a stone fireplace surround, a wall-mounted tv and vaulted.
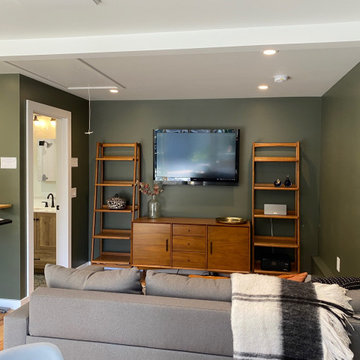
Small transitional open concept family room in San Francisco with green walls, light hardwood floors, a wall-mounted tv and beige floor.
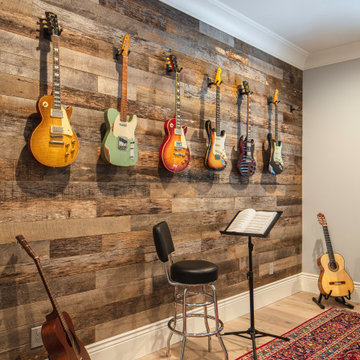
The music room meets home office. Feature wall with reclaimed wood and a perfect backdrop for all the toys.
This is an example of a mid-sized transitional family room in San Francisco with grey walls, light hardwood floors and beige floor.
This is an example of a mid-sized transitional family room in San Francisco with grey walls, light hardwood floors and beige floor.
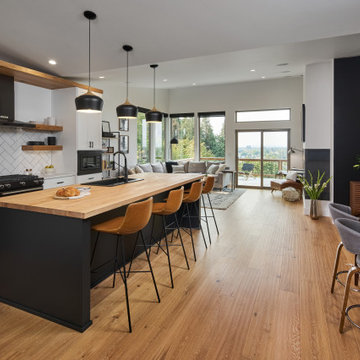
Open concept living, family room, and dining area with natural light and neutral material.
This is an example of a large modern open concept family room in Other with white walls, light hardwood floors, a hanging fireplace, a metal fireplace surround, a wall-mounted tv, brown floor and vaulted.
This is an example of a large modern open concept family room in Other with white walls, light hardwood floors, a hanging fireplace, a metal fireplace surround, a wall-mounted tv, brown floor and vaulted.
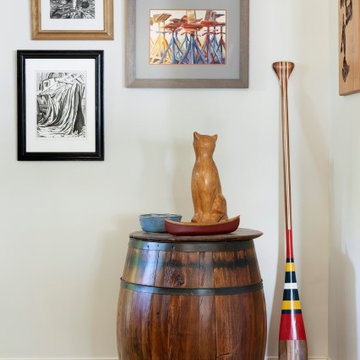
A corner of the lower level family room is a wonderful place to showcase their daughter's nautical artwork, a reclaimed barrel and some very special items that belonged to their family.

Eclectic Design displayed in this modern ranch layout. Wooden headers over doors and windows was the design hightlight from the start, and other design elements were put in place to compliment it.
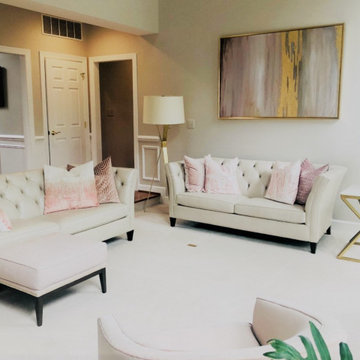
Elegant and feminine great room with a blush and cream palette, and golden accents for a glamorous feel.
Photo of a large family room in DC Metro with carpet, a standard fireplace, a brick fireplace surround and beige floor.
Photo of a large family room in DC Metro with carpet, a standard fireplace, a brick fireplace surround and beige floor.
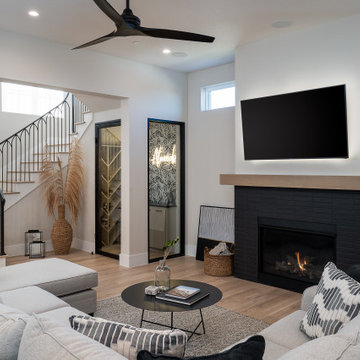
Open modern style living room
Design ideas for a large scandinavian open concept family room in Dallas with beige walls, light hardwood floors, a standard fireplace, a brick fireplace surround, a wall-mounted tv and beige floor.
Design ideas for a large scandinavian open concept family room in Dallas with beige walls, light hardwood floors, a standard fireplace, a brick fireplace surround, a wall-mounted tv and beige floor.
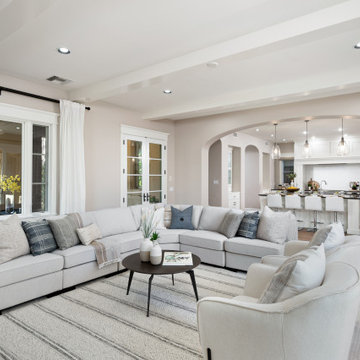
large open family room adjacent to kitchen,
This is an example of a large transitional open concept family room in Phoenix with grey walls, carpet, a standard fireplace, a brick fireplace surround, beige floor and exposed beam.
This is an example of a large transitional open concept family room in Phoenix with grey walls, carpet, a standard fireplace, a brick fireplace surround, beige floor and exposed beam.
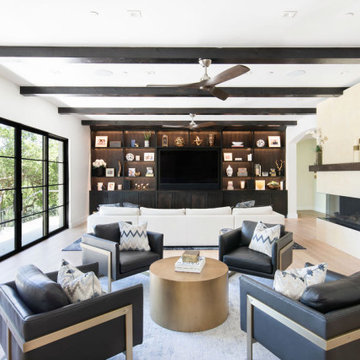
This is an example of a large transitional open concept family room in Austin with white walls, light hardwood floors, a ribbon fireplace, a stone fireplace surround, a built-in media wall and exposed beam.
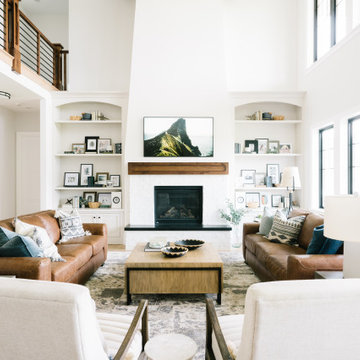
Inspiration for a large transitional open concept family room in Salt Lake City with white walls, light hardwood floors, a standard fireplace, a brick fireplace surround, a wall-mounted tv, brown floor and vaulted.
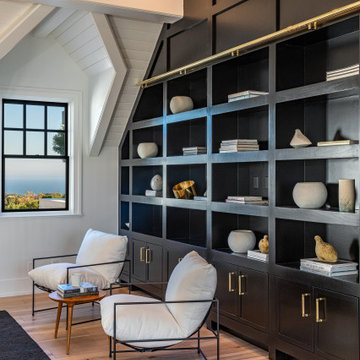
Malibu, California traditional coastal home.
Architecture by Burdge Architects.
Recently reimagined by Saffron Case Homes.
Inspiration for a large beach style open concept family room in Los Angeles with white walls, light hardwood floors, a standard fireplace, a concrete fireplace surround, a wall-mounted tv, brown floor, exposed beam and panelled walls.
Inspiration for a large beach style open concept family room in Los Angeles with white walls, light hardwood floors, a standard fireplace, a concrete fireplace surround, a wall-mounted tv, brown floor, exposed beam and panelled walls.
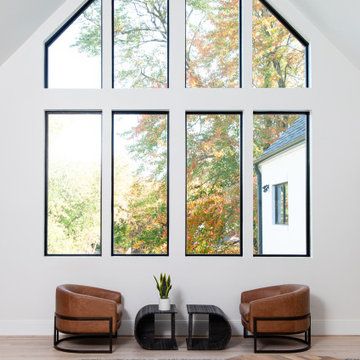
Inspiration for a large transitional open concept family room in DC Metro with white walls, light hardwood floors and beige floor.
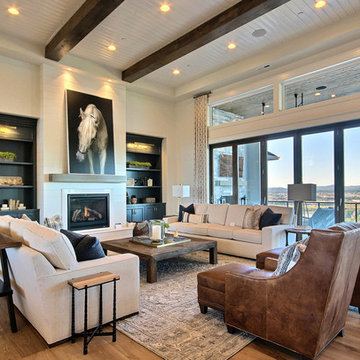
Inspired by the majesty of the Northern Lights and this family's everlasting love for Disney, this home plays host to enlighteningly open vistas and playful activity. Like its namesake, the beloved Sleeping Beauty, this home embodies family, fantasy and adventure in their truest form. Visions are seldom what they seem, but this home did begin 'Once Upon a Dream'. Welcome, to The Aurora.
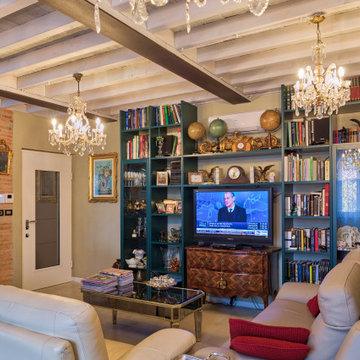
Vista del salotto e della porta d'ingresso all'unità immobiliare.
Foto: © Diego Cuoghi
Photo of a mid-sized eclectic enclosed family room in Other with grey walls, light hardwood floors, a wall-mounted tv and grey floor.
Photo of a mid-sized eclectic enclosed family room in Other with grey walls, light hardwood floors, a wall-mounted tv and grey floor.
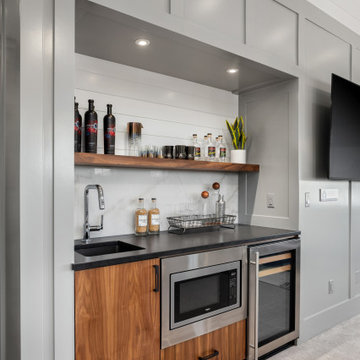
Inspiration for a large country family room in Portland with grey walls, carpet and grey floor.
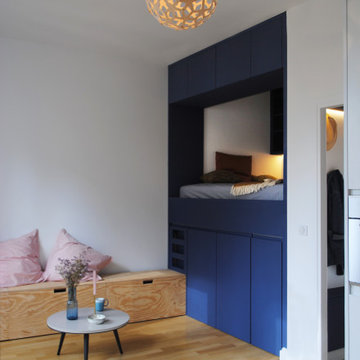
Inspiration for a small contemporary open concept family room in Paris with white walls, light hardwood floors and beige floor.
Family Room Design Photos with Light Hardwood Floors and Carpet
11