Family Room Design Photos with Light Hardwood Floors and Carpet
Refine by:
Budget
Sort by:Popular Today
161 - 180 of 50,991 photos
Item 1 of 3
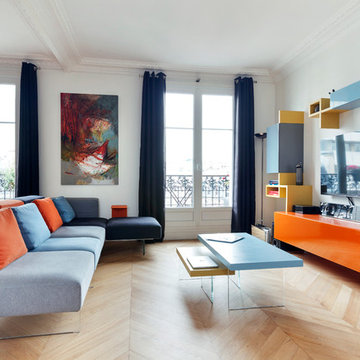
Composition TV avec meuble 36e8 et étagères. Tables basses assorties et composition canapé.
crédits : Stéphane Durieu
This is an example of a large scandinavian open concept family room in Paris with white walls, light hardwood floors, no fireplace and a wall-mounted tv.
This is an example of a large scandinavian open concept family room in Paris with white walls, light hardwood floors, no fireplace and a wall-mounted tv.
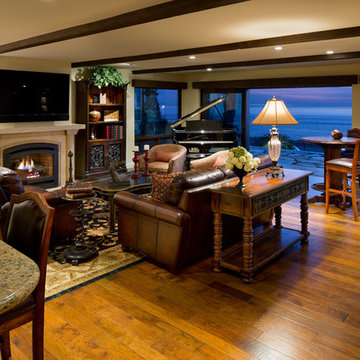
Jim Brady, Architectural Photography
Design ideas for a mid-sized mediterranean open concept family room in San Diego with beige walls, light hardwood floors, a standard fireplace and a stone fireplace surround.
Design ideas for a mid-sized mediterranean open concept family room in San Diego with beige walls, light hardwood floors, a standard fireplace and a stone fireplace surround.
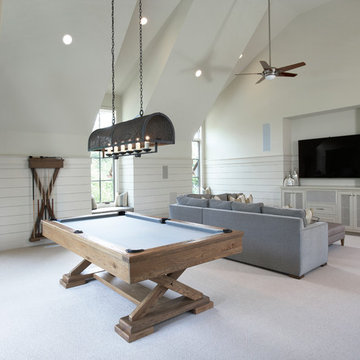
Lake Front Country Estate Family Room, design by Tom Markalunas, built by Resort Custom Homes. Photography by Rachael Boling.
Inspiration for an expansive traditional open concept family room in Other with white walls, carpet and a wall-mounted tv.
Inspiration for an expansive traditional open concept family room in Other with white walls, carpet and a wall-mounted tv.
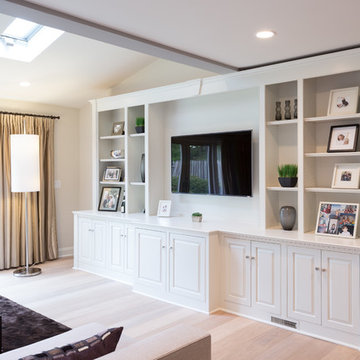
This built-in entertainment center is a perfect focal point for any family room. With bookshelves, storage and a perfect fit for your TV, there is nothing else you need besides some family photos to complete the look.
Blackstock Photography
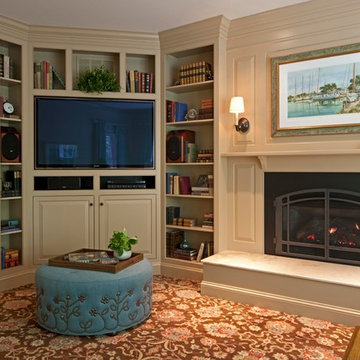
This room was redesigned to accommodate the latest in audio/visual technology. The exposed brick fireplace was clad with wood paneling, sconces were added and the hearth covered with marble.
photo by Anne Gummerson
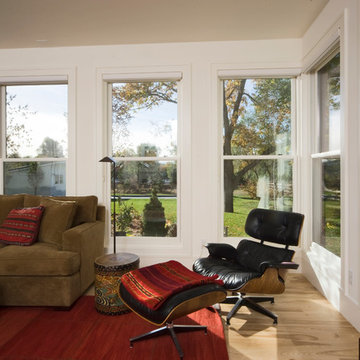
Corner Windows, Eames Lounge Chair, Wood Flooring, Area Rug, Double Hung Windows, White Trim
Photo of a mid-sized country open concept family room in Denver with white walls and light hardwood floors.
Photo of a mid-sized country open concept family room in Denver with white walls and light hardwood floors.
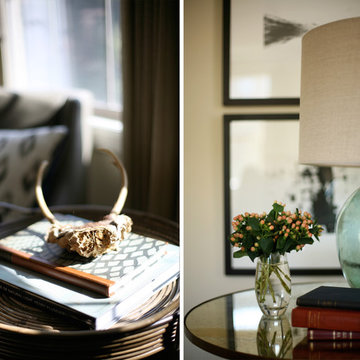
Interior Design by Brittany Stiles
Photography: Stacey Sutherland
This is an example of a mid-sized eclectic open concept family room in Los Angeles with a library, white walls, carpet and a built-in media wall.
This is an example of a mid-sized eclectic open concept family room in Los Angeles with a library, white walls, carpet and a built-in media wall.
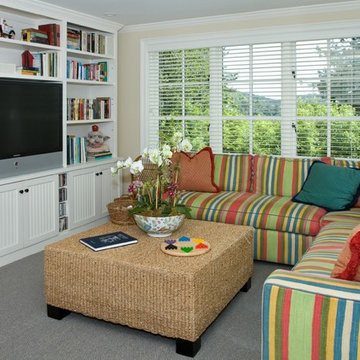
Mid-sized traditional family room in San Francisco with beige walls, carpet, a built-in media wall and grey floor.
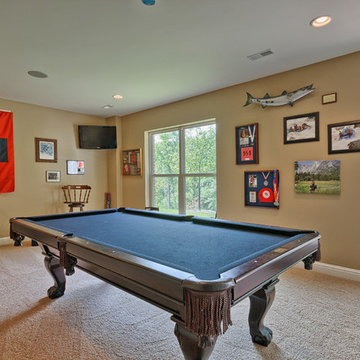
Photo of a large traditional enclosed family room in St Louis with a game room, beige walls, carpet, no fireplace and a wall-mounted tv.
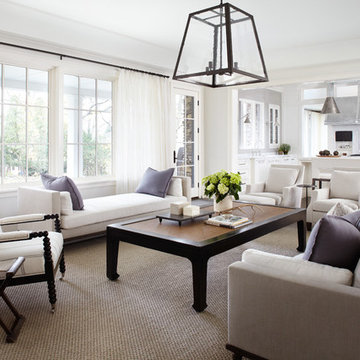
This is an example of a transitional open concept family room in Chicago with white walls and carpet.
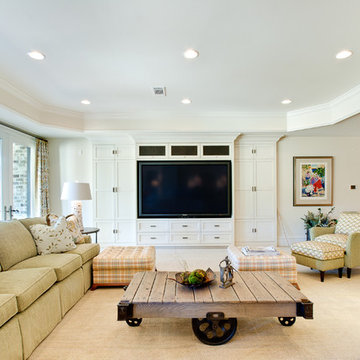
Photo of a large transitional family room in Atlanta with beige walls, carpet and a built-in media wall.
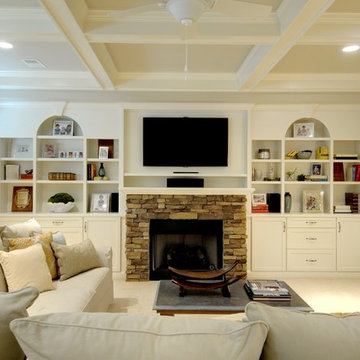
Classic traditional style Photos by Josh Vick. Partnered with Thomas Griffith of Griffith Construction & Design
Photo of a traditional family room in Atlanta with a stone fireplace surround, a standard fireplace, carpet and white walls.
Photo of a traditional family room in Atlanta with a stone fireplace surround, a standard fireplace, carpet and white walls.
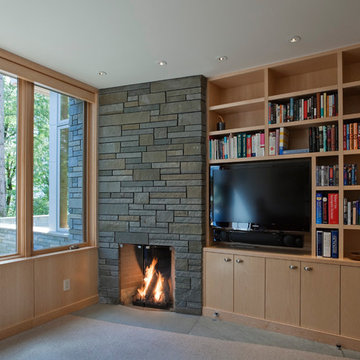
Fireplace and Casework with Television
Photo by Art Grice
Contemporary enclosed family room in Seattle with a library, carpet, a standard fireplace, a stone fireplace surround and a built-in media wall.
Contemporary enclosed family room in Seattle with a library, carpet, a standard fireplace, a stone fireplace surround and a built-in media wall.
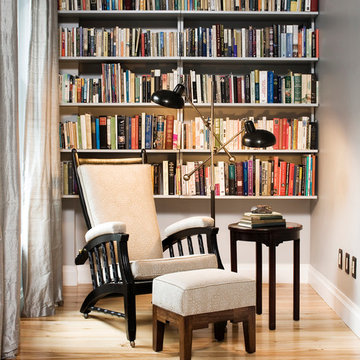
A transplant from Maryland to New York City, my client wanted a true New York loft-living experience, to honor the history of the Flatiron District but also to make him feel at "home" in his newly adopted city. We replaced all the floors with reclaimed wood, gutted the kitchen and master bathroom and decorated with a mix of vintage and current furnishings leaving a comfortable but open canvas for his growing art collection.

Cozy bright greatroom with coffered ceiling detail. Beautiful south facing light comes through Pella Reserve Windows (screens roll out of bottom of window sash). This room is bright and cheery and very inviting. We even hid a remote shade in the beam closest to the windows for privacy at night and shade if too bright.

Design ideas for a large modern open concept family room in Austin with white walls, light hardwood floors, a standard fireplace, a metal fireplace surround, a wall-mounted tv, beige floor, exposed beam and wood walls.
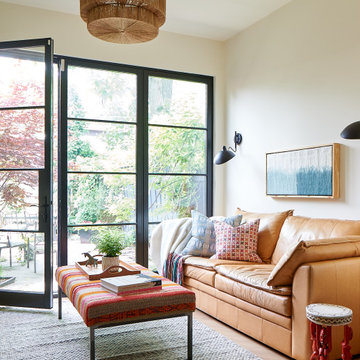
Cool sitting room off kitchen with vintage leather sofa, ethnic ottoman and tons of light from the black industrial doors and windows.
Small transitional open concept family room in Toronto with white walls and light hardwood floors.
Small transitional open concept family room in Toronto with white walls and light hardwood floors.
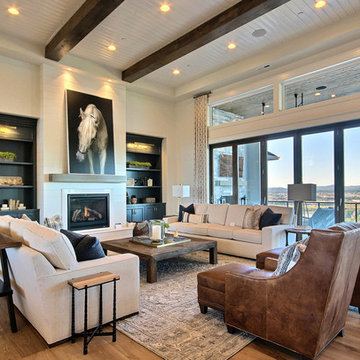
Inspired by the majesty of the Northern Lights and this family's everlasting love for Disney, this home plays host to enlighteningly open vistas and playful activity. Like its namesake, the beloved Sleeping Beauty, this home embodies family, fantasy and adventure in their truest form. Visions are seldom what they seem, but this home did begin 'Once Upon a Dream'. Welcome, to The Aurora.
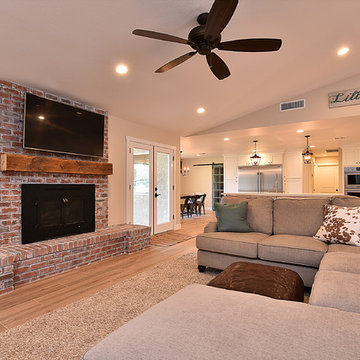
Connie White
This is an example of a large country open concept family room in Phoenix with beige walls, light hardwood floors, a standard fireplace, a brick fireplace surround, a wall-mounted tv and brown floor.
This is an example of a large country open concept family room in Phoenix with beige walls, light hardwood floors, a standard fireplace, a brick fireplace surround, a wall-mounted tv and brown floor.
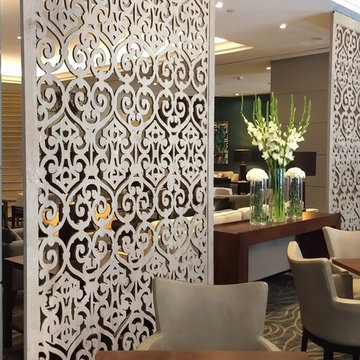
Inspiration for a large modern open concept family room in Austin with beige walls, carpet, no fireplace and no tv.
Family Room Design Photos with Light Hardwood Floors and Carpet
9