Family Room Design Photos with Light Hardwood Floors and Orange Floor
Refine by:
Budget
Sort by:Popular Today
1 - 20 of 43 photos
Item 1 of 3
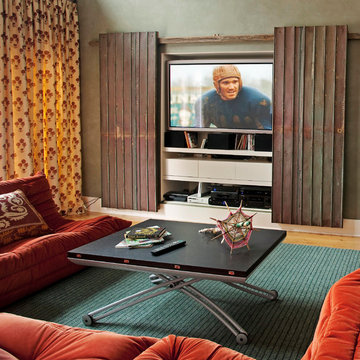
Reclaimed metal panels create a textural focal point for the TV wall and a clever solution for hiding the TV.
This is an example of a large eclectic family room in New York with a concealed tv, green walls, light hardwood floors, no fireplace and orange floor.
This is an example of a large eclectic family room in New York with a concealed tv, green walls, light hardwood floors, no fireplace and orange floor.
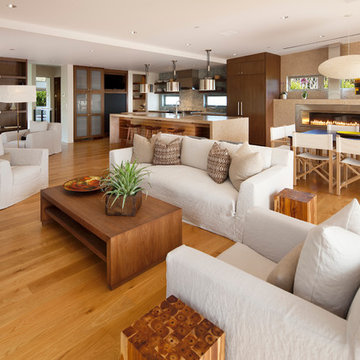
Photo: Jim Bartsch Photography
This is an example of a large contemporary open concept family room in Santa Barbara with light hardwood floors, white walls and orange floor.
This is an example of a large contemporary open concept family room in Santa Barbara with light hardwood floors, white walls and orange floor.
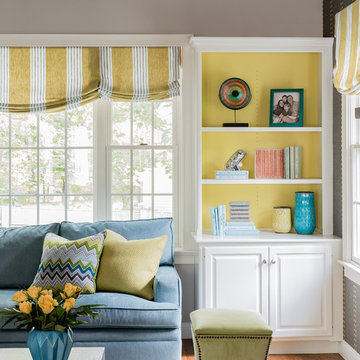
Michael J. Lee
Mid-sized transitional enclosed family room in Boston with grey walls, light hardwood floors, a standard fireplace, a stone fireplace surround, a wall-mounted tv and orange floor.
Mid-sized transitional enclosed family room in Boston with grey walls, light hardwood floors, a standard fireplace, a stone fireplace surround, a wall-mounted tv and orange floor.
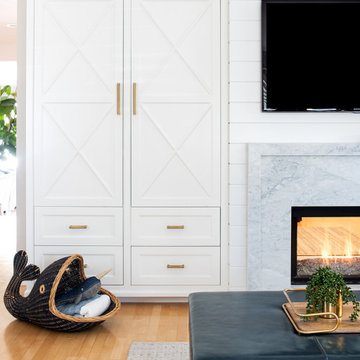
This custom cabinet piece with X-front detail and brass hardware offers a ton of storage. Shiplap paneling above the modern marble fireplace surround.
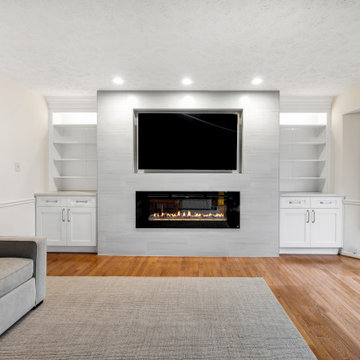
Just in time for the holiday season, we have a stunning contemporary fireplace remodel we recently completed in Burke, VA!
The monochromatic white color scheme lends an air of sophistication to this gorgeous fireplace! It’s very sleek and clean, but it still has the inviting warmth of a more traditional fireplace.
The recessed cavity for the TV is our favorite part of this project. It wasn’t originally planned, but we realized that addition would elevate the design by making the TV feel less obtrusive and opening up the space more.
It’s those small details that really stand out on this project, the recessed TV, the subtle tile edging, the handles, and all those other minor details that really tie this remodel together!
We’d love to hear what you have to think about this fireplace! Feel free to leave a comment, or check out our other projects on our website (linked in our bio) and YouTube channel (link below)!
Our YouTube Channel: https://www.youtube.com/channel/UCvh6FHBp1HkJzRsrXe3WTKg
Curious about the cost of this project? This project cost just under $28k!
#fireplaceremodel #holidayremodel #novaremodeling #novadesign #fireplacedesign #fireplaceideas #fireplaceinspiration #fireplaceinspo #burke #nova #remodeling #renovations #holidayrenovations #moderndesign #modernremodel #modernrenovation
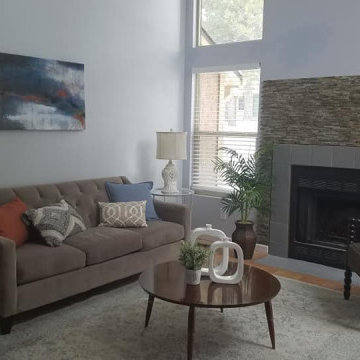
Staged a home for a client so they could sell their condo.
Design ideas for a small transitional loft-style family room in Denver with blue walls, light hardwood floors, a standard fireplace, a tile fireplace surround, orange floor and vaulted.
Design ideas for a small transitional loft-style family room in Denver with blue walls, light hardwood floors, a standard fireplace, a tile fireplace surround, orange floor and vaulted.
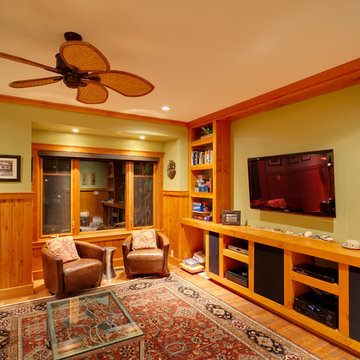
Bright Idea Photography
This is an example of a traditional family room in Vancouver with green walls, light hardwood floors, a built-in media wall and orange floor.
This is an example of a traditional family room in Vancouver with green walls, light hardwood floors, a built-in media wall and orange floor.
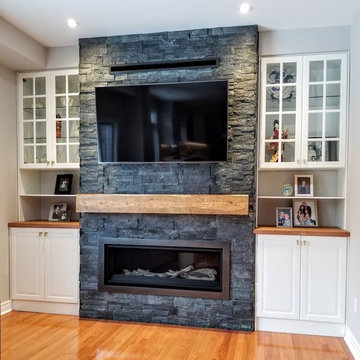
The new fireplace is now centred in the wall. This allowed custom built ins on either side for display and storage.
Photo of a mid-sized transitional open concept family room in Toronto with grey walls, light hardwood floors, a standard fireplace, a stone fireplace surround, a built-in media wall and orange floor.
Photo of a mid-sized transitional open concept family room in Toronto with grey walls, light hardwood floors, a standard fireplace, a stone fireplace surround, a built-in media wall and orange floor.
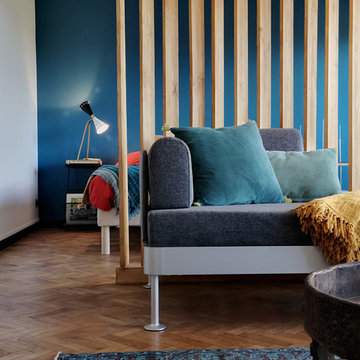
Photo of a mid-sized midcentury open concept family room in Marseille with blue walls, light hardwood floors and orange floor.
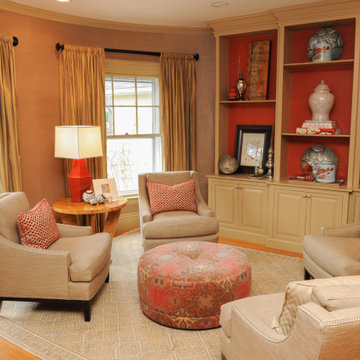
Sitting Room with 4 chairs and a round ottoman, built-in bookcase with a coral background set to display the home owners art collection
Photo of a mid-sized traditional open concept family room in Boston with a library, beige walls, light hardwood floors and orange floor.
Photo of a mid-sized traditional open concept family room in Boston with a library, beige walls, light hardwood floors and orange floor.
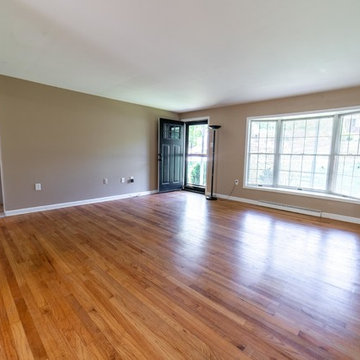
This is an example of a large open concept family room in Other with beige walls, light hardwood floors, no fireplace and orange floor.
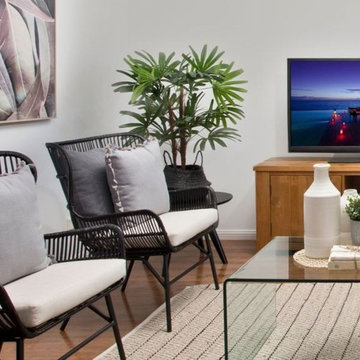
Mid-sized transitional open concept family room in Sydney with white walls, light hardwood floors and orange floor.
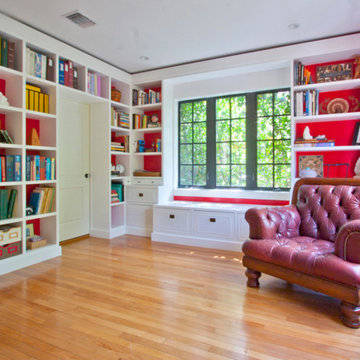
This historic house nestled in Coral Gables has an extensive library, and thus needed large Built-in Bookshelves; Finished in White Lacquer and incorporating some storage and functionality goes a long way. At the front entry, solid wood arched double speakeasy doors keep security tight. Still, if you’re invited, then enjoy a home-cooked meal out of this enormous kitchen, two-tone finish, Blue Cerused Oak Cabinets, Stained figured wood veneer and lacquered upper cabinets.
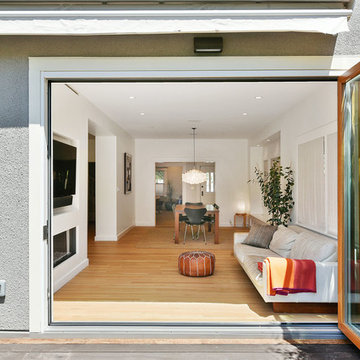
© OPEN HOMES PHOTOGRAPHY
Walls, Ceiling and Trim -
Benjamin Moore OC-118 SNOWFALL WHITE
This is an example of a large contemporary open concept family room in San Francisco with white walls, light hardwood floors and orange floor.
This is an example of a large contemporary open concept family room in San Francisco with white walls, light hardwood floors and orange floor.
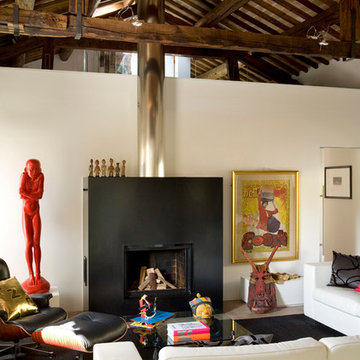
Filippo Coltro - PH Giorgio Baroni
Design ideas for a modern loft-style family room in Other with a home bar, white walls, light hardwood floors and orange floor.
Design ideas for a modern loft-style family room in Other with a home bar, white walls, light hardwood floors and orange floor.
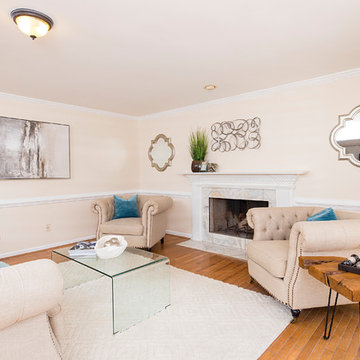
Krystle Chanel Photography
Mid-sized traditional open concept family room in Atlanta with beige walls, light hardwood floors, a standard fireplace, a stone fireplace surround, no tv and orange floor.
Mid-sized traditional open concept family room in Atlanta with beige walls, light hardwood floors, a standard fireplace, a stone fireplace surround, no tv and orange floor.
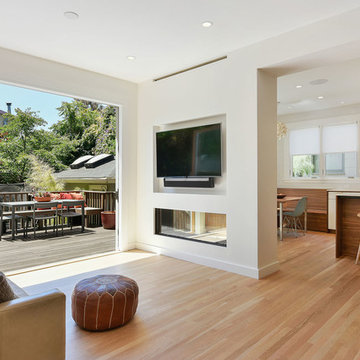
© OPEN HOMES PHOTOGRAPHY
Walls, Ceiling and Trim -
Benjamin Moore OC-118 SNOWFALL WHITE
Contemporary open concept family room in San Francisco with white walls, light hardwood floors and orange floor.
Contemporary open concept family room in San Francisco with white walls, light hardwood floors and orange floor.
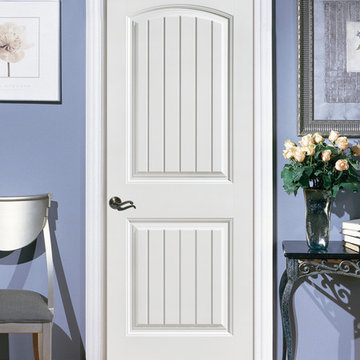
Cheyenne Interior Door
This is an example of a contemporary family room in Orange County with purple walls, light hardwood floors and orange floor.
This is an example of a contemporary family room in Orange County with purple walls, light hardwood floors and orange floor.
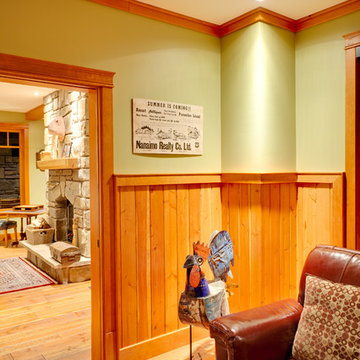
Bright Idea Photography
Photo of a traditional family room in Vancouver with green walls, light hardwood floors, a built-in media wall and orange floor.
Photo of a traditional family room in Vancouver with green walls, light hardwood floors, a built-in media wall and orange floor.
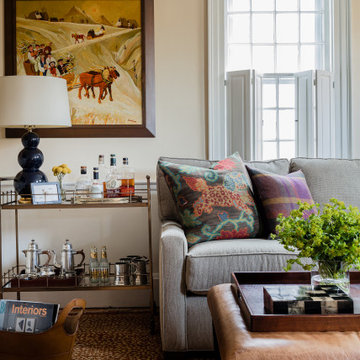
A sectional sofa and leather ottoman/ cocktail table offer this home's young family a relaxing spot to unwind and watch TV together. A contemporary, wool area rug brings a cozy layer to the 200 year old, wide-plank, wood floor.
Family Room Design Photos with Light Hardwood Floors and Orange Floor
1