Family Room Design Photos with Light Hardwood Floors and Recessed
Refine by:
Budget
Sort by:Popular Today
181 - 200 of 276 photos
Item 1 of 3
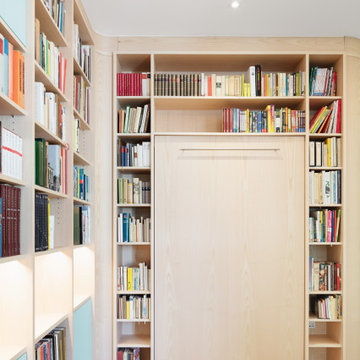
Wohnzimmer Gestaltung mit Regaleinbau vom Tischler, neue Trockenbaudecke mit integrierter Beleuchtung, neue Fensterbekleidungen, neuer loser Teppich, Polstermöbel Bestand vom Kunden
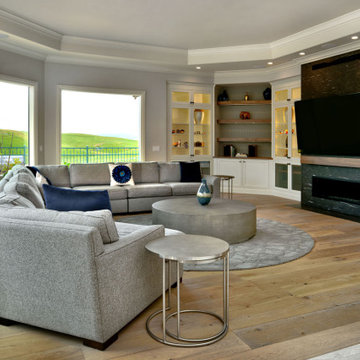
Photo of a large transitional open concept family room in San Francisco with grey walls, light hardwood floors, a standard fireplace, a stone fireplace surround, a wall-mounted tv, multi-coloured floor, recessed and wallpaper.
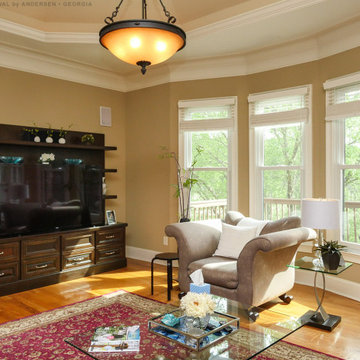
Wonderful family room with three new windows we installed. This splendid room with light wood floors and gorgeous furniture looks superb with these new double hung windows. Now is the perfect time to replace your windows with Renewal by Andersen of Georgia, serving Atlanta, Savannah, Augusta and the whole state.
. . . . . . . . . .
Find out how easy it is to replace your windows -- Contact Us Today! 844-245-2799
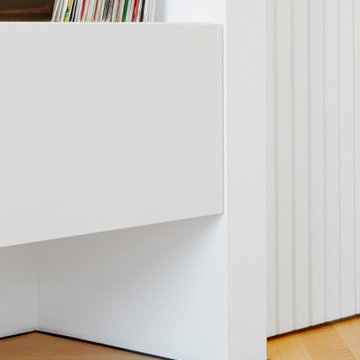
Dettaglio porta su misura, mobile tv e profilo pavimento
Design ideas for a mid-sized contemporary open concept family room in Bologna with a library, white walls, light hardwood floors, no fireplace, a wall-mounted tv, recessed and panelled walls.
Design ideas for a mid-sized contemporary open concept family room in Bologna with a library, white walls, light hardwood floors, no fireplace, a wall-mounted tv, recessed and panelled walls.
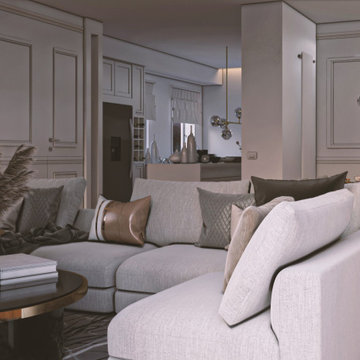
Traditional family room in Catania-Palermo with white walls, light hardwood floors, brown floor, recessed and decorative wall panelling.
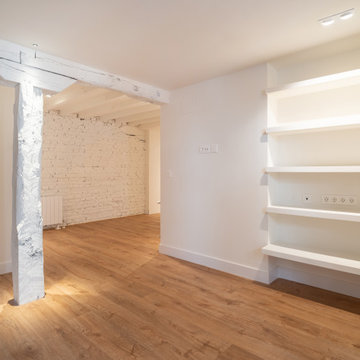
Photo of a transitional open concept family room in Other with a library, white walls, light hardwood floors, recessed and brick walls.
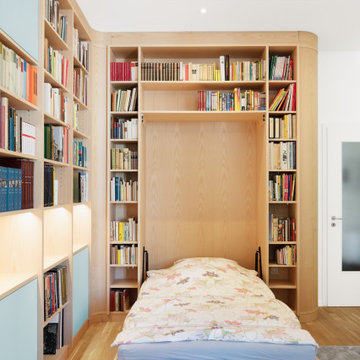
Wohnzimmer Gestaltung mit Regaleinbau vom Tischler, neue Trockenbaudecke mit integrierter Beleuchtung, neue Fensterbekleidungen, neuer loser Teppich, Polstermöbel Bestand vom Kunden
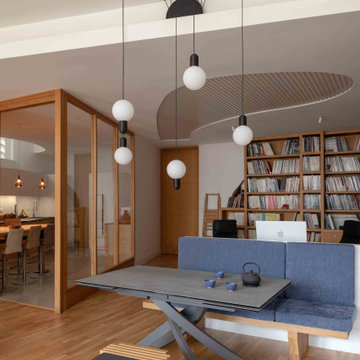
Une prouesse technique: la création d'un caillebotis métallique amovible dans le faux plafond existant afin de cacher 2 énormes ventilo convecteurs nécessitant une trappe pour l'entretien de 200 x 200 cm.
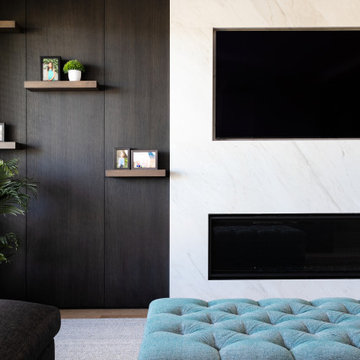
Mid-sized transitional open concept family room in Vancouver with white walls, light hardwood floors, a ribbon fireplace, a stone fireplace surround, a wall-mounted tv, beige floor and recessed.
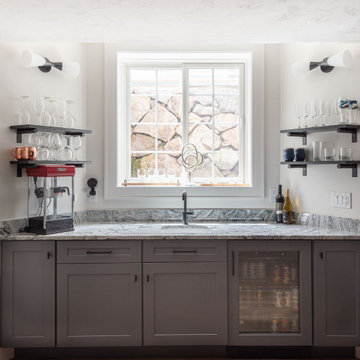
This is an example of a large transitional open concept family room in Boston with a game room, white walls, light hardwood floors, a wall-mounted tv, brown floor and recessed.
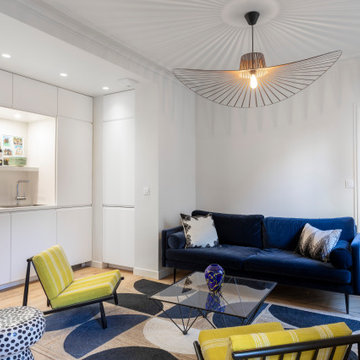
La pièce de vie a été agrandie en annexant l'entrée, l'alcôve et l'ancienne cuisine, Les anciennes cloisons devenues porteuses ont été remplacées par des structures métalliques dissimulées dans le faux plafond. La cuisine s'ouvre sur la pièce de vie. Le salon prend place près des fenêtres. La porte de la chambre agrandit la perspective sans laisser apparaître la fonction du lieu.
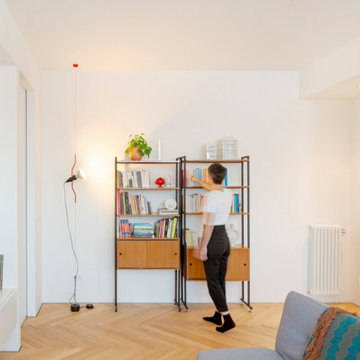
Living: vista librerie
This is an example of a mid-sized contemporary open concept family room in Bologna with a library, white walls, light hardwood floors, no fireplace, a wall-mounted tv, recessed and panelled walls.
This is an example of a mid-sized contemporary open concept family room in Bologna with a library, white walls, light hardwood floors, no fireplace, a wall-mounted tv, recessed and panelled walls.
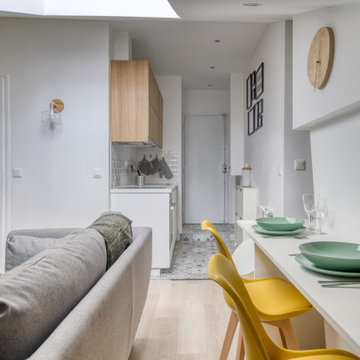
Cet appartement est le résultat d'un plateau traversant, divisé en deux pour y implanter 2 studios de 20m2 chacun.
L'espace étant très restreint, il a fallut cloisonner de manière astucieuse chaque pièce. La cuisine vient alors s'intégrer tout en longueur dans le couloir et s'adosser à la pièce d'eau.
Nous avons disposé le salon sous pentes, là ou il y a le plus de luminosité. Pour palier à la hauteur sous plafond limitée, nous y avons intégré de nombreux placards de rangements.
D'un côté et de l'autre de ce salon, nous avons conservé les deux foyers de cheminée que nous avons décidé de révéler et valoriser.
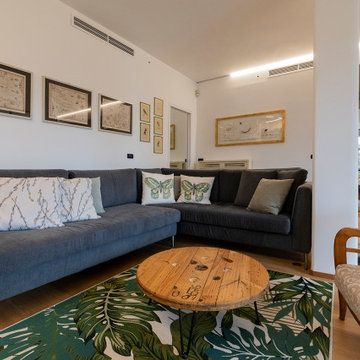
Expansive modern open concept family room in Milan with white walls, light hardwood floors, a wall-mounted tv, brown floor, recessed and decorative wall panelling.
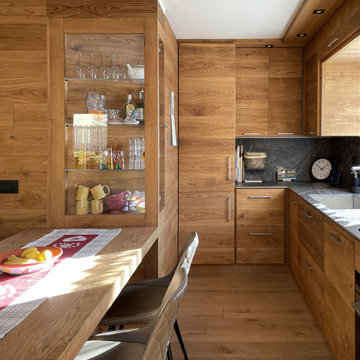
Design ideas for a small contemporary open concept family room in Other with brown walls, light hardwood floors, a wall-mounted tv, brown floor, recessed and decorative wall panelling.
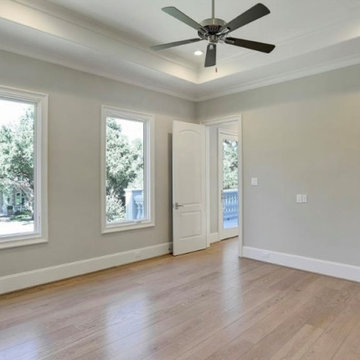
Select Grade Engineered French Oak Floors - Gilford Plank
Inspiration for a transitional family room in Houston with light hardwood floors, brown floor and recessed.
Inspiration for a transitional family room in Houston with light hardwood floors, brown floor and recessed.
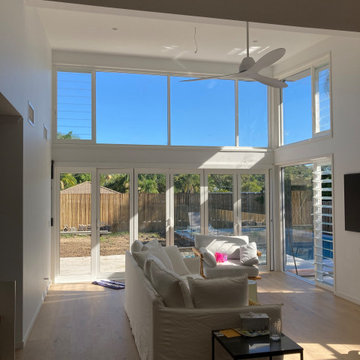
Replacing a tired old patio with metal roof, this new contemporary living space will become the focal point of the rebadged home. Facing southwest toward the new pool, the timber floor replaces the old tiles throughout old and new. A large pendant light will hang beyond the ceiling fan to illuminate the space from above.
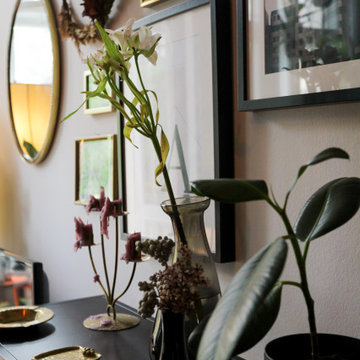
Design ideas for a mid-sized eclectic open concept family room in Berlin with white walls, light hardwood floors, brown floor and recessed.
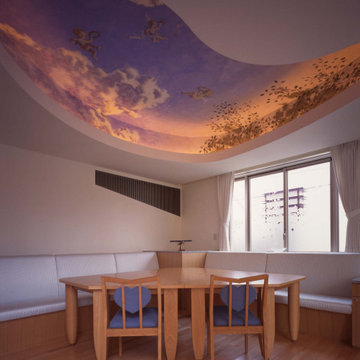
1F Family room ファミリールーム
Inspiration for a large family room with white walls, light hardwood floors, brown floor and recessed.
Inspiration for a large family room with white walls, light hardwood floors, brown floor and recessed.
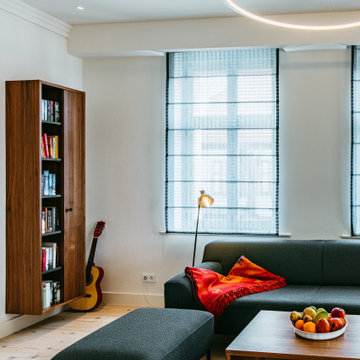
Design ideas for a mid-sized scandinavian open concept family room in Berlin with white walls, light hardwood floors, a wood stove, a metal fireplace surround, a freestanding tv, white floor and recessed.
Family Room Design Photos with Light Hardwood Floors and Recessed
10