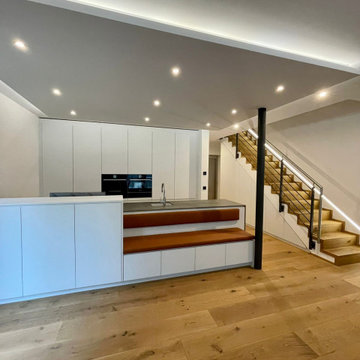Family Room Design Photos with Light Hardwood Floors and Recessed
Refine by:
Budget
Sort by:Popular Today
201 - 220 of 276 photos
Item 1 of 3
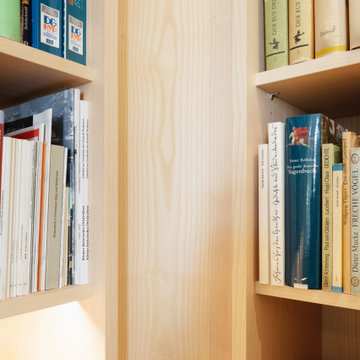
Wohnzimmer Gestaltung mit Regaleinbau vom Tischler, neue Trockenbaudecke mit integrierter Beleuchtung, neue Fensterbekleidungen, neuer loser Teppich, Polstermöbel Bestand vom Kunden
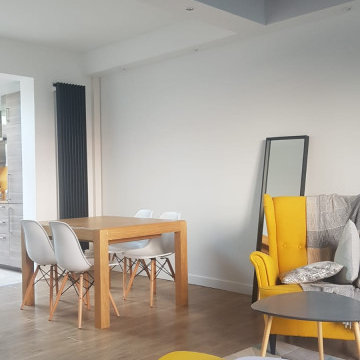
Conseils couleurs et aménagement
mise en valeurs et dissociation de l'espace repas et de l'espace salon.
This is an example of a large contemporary open concept family room in Other with white walls, light hardwood floors, beige floor and recessed.
This is an example of a large contemporary open concept family room in Other with white walls, light hardwood floors, beige floor and recessed.
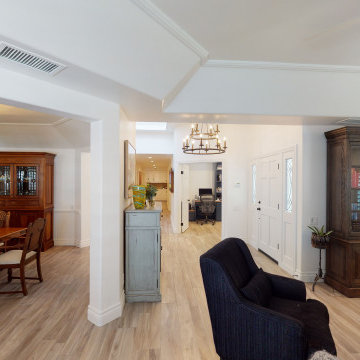
Large modern open concept family room in Los Angeles with white walls, light hardwood floors, a standard fireplace, a brick fireplace surround, no tv, brown floor and recessed.
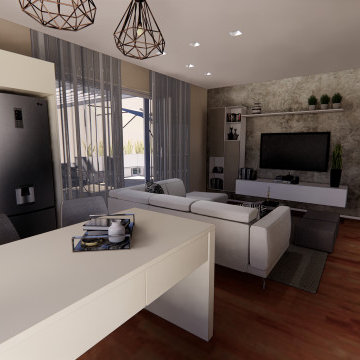
Design ideas for a small modern family room in Venice with light hardwood floors and recessed.
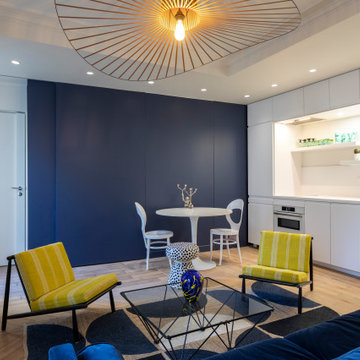
La pièce de vie a été agrandie en annexant l'entrée, l'alcôve et l'ancienne cuisine, Les anciennes cloisons devenues porteuses ont été remplacées par des structures métalliques dissimulées dans le faux plafond. La cuisine s'ouvre sur la pièce de vie. L'aménagement bleu donne l'atmosphère à la pièce et simplifie sa forme. Elle permet de dissimuler une porte d'entrée, une buanderie, des rangements et les toilettes.
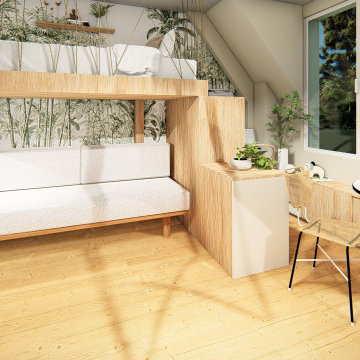
Ce charmant studio de 20 m² est situé au bord de la Manche.
Inhabité depuis plus de 10 ans, la nouvelle propriétaire nous a contacté pour le rénover totalement.
Le cahier des charges a été respecté pour pouvoir créer dans ce petit espace 3 couchages dont 2 couchages occasionnels, dans une ambiance douce, qui appelle au calme et à la détente.
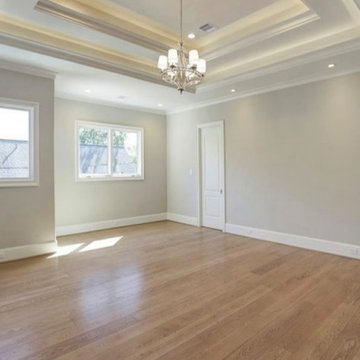
Select Grade Engineered French Oak Floors - Gilford Plank
This is an example of a transitional family room in Houston with light hardwood floors, brown floor and recessed.
This is an example of a transitional family room in Houston with light hardwood floors, brown floor and recessed.
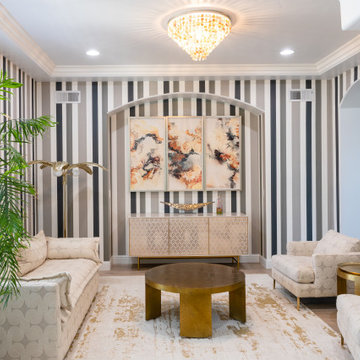
This family room features light hardwood flooring, a tray ceiling with crown molding and a beautiful chandelier.
Mid-sized transitional enclosed family room in Other with light hardwood floors, recessed and wallpaper.
Mid-sized transitional enclosed family room in Other with light hardwood floors, recessed and wallpaper.
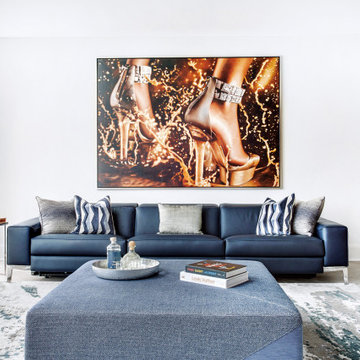
Mid-sized contemporary family room in Montreal with a home bar, white walls, light hardwood floors, a wall-mounted tv, beige floor and recessed.
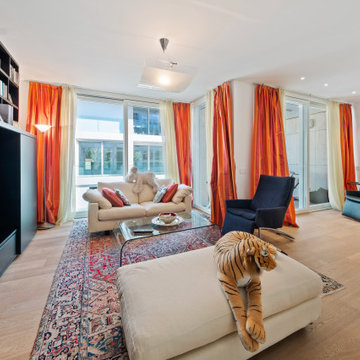
Design ideas for a mid-sized modern enclosed family room in Milan with white walls, light hardwood floors, a built-in media wall, brown floor and recessed.
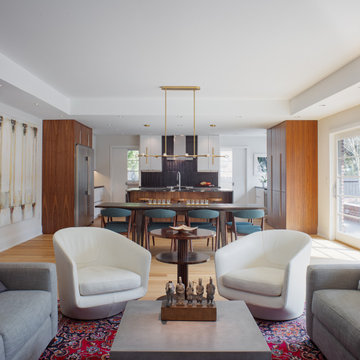
Created from a jumble of bedrooms and cramped ancillary spaces, this now fifty-foot open concept kitchen, dining, and family room is the epitome of modern living. The raised ceilings in the dining and family rooms clearly define the spaces, while customized sliding glass doors and windows provide natural light and direct access to a large side yard. | Photography by Atlantic Archives
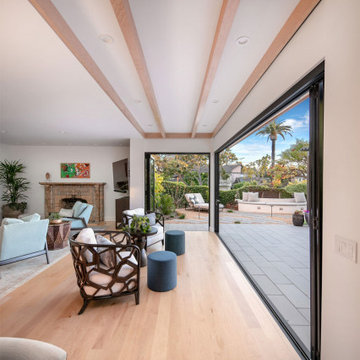
The home interior and exterior were brought together with the home addition of a jewel box that opened up into the landscape. The La Cantina doors open up the living area into the garden for great entertaining.
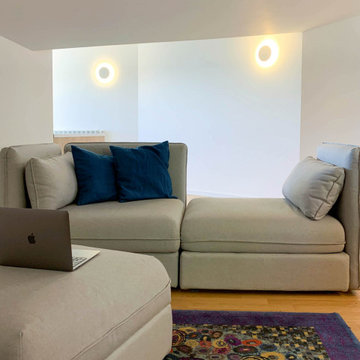
Angolo salotto, con divano modulare, per una seduta libera e informale.
Inspiration for a small modern enclosed family room in Other with white walls, light hardwood floors, brown floor and recessed.
Inspiration for a small modern enclosed family room in Other with white walls, light hardwood floors, brown floor and recessed.
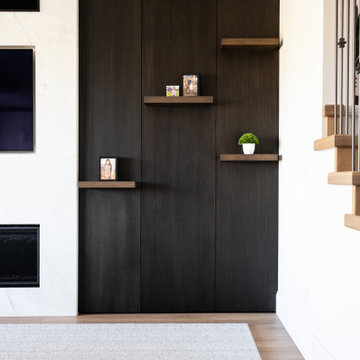
Inspiration for a mid-sized transitional open concept family room in Vancouver with white walls, light hardwood floors, a ribbon fireplace, a stone fireplace surround, a wall-mounted tv, beige floor and recessed.
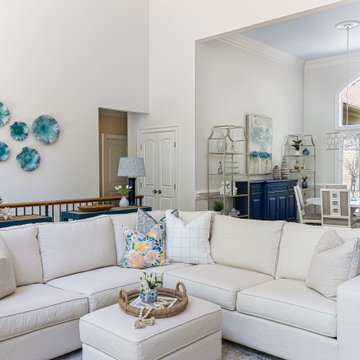
Photo of a large beach style family room in Charlotte with white walls, light hardwood floors, brown floor and recessed.
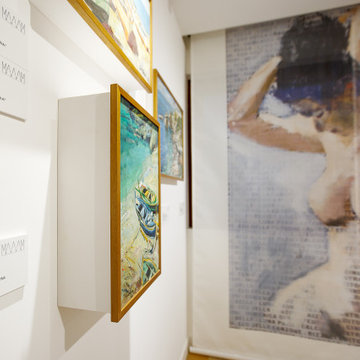
Tra progetto empatico e cittadinanza attiva, questa l’idea alla base del Museo Aperto Antonio Asturi. Un “percorso museale diffuso” all’interno dell’edificio della Casa Comunale di Vico Equense in commistione con gli uffici amministrativi.
In cima all’edificio, un grande spazio di uso comune, allontanandosi dall’idea di statica pinacoteca, si connota in maniera dinamica e versatile stimolando utilizzi sovrapponibili alle opere in mostra, volutamente prive di dissuasori fisici, a supporto di una nuova idea di urbanità. La strategica articolazione dei dipinti esposti rende possibile il dialogo contemporaneo tra varie forme di arte e cultura all’interno dello stesso ambiente, incoraggiando interazioni, commistioni e convivenze tese a nuove forme di conoscenza e di consapevolezza.
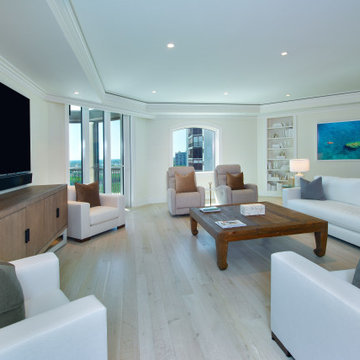
Inspiration for a mid-sized modern open concept family room in Other with recessed, white walls and light hardwood floors.
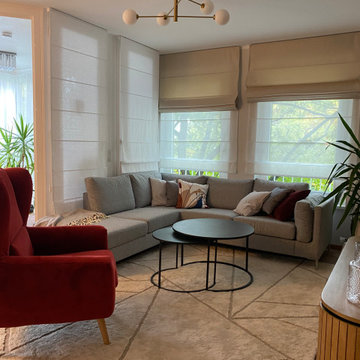
This is an example of a mid-sized scandinavian open concept family room in Berlin with a music area, beige walls, light hardwood floors, a wall-mounted tv, brown floor, recessed and panelled walls.
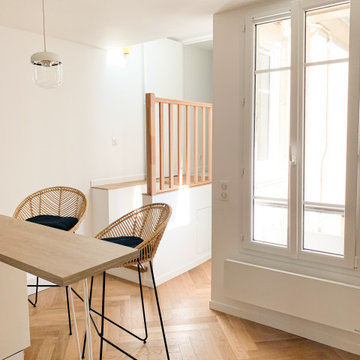
Renovation complète, aménagement et décoration d'un studio de 28m2
Small contemporary open concept family room in Paris with a home bar, white walls, light hardwood floors, no fireplace, no tv, recessed and wallpaper.
Small contemporary open concept family room in Paris with a home bar, white walls, light hardwood floors, no fireplace, no tv, recessed and wallpaper.
Family Room Design Photos with Light Hardwood Floors and Recessed
11
