Family Room Design Photos with Light Hardwood Floors and Recessed
Refine by:
Budget
Sort by:Popular Today
121 - 140 of 276 photos
Item 1 of 3
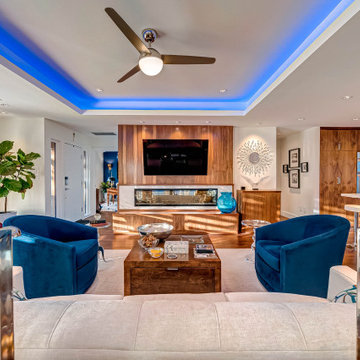
Contemporary living room with tray ceiling /indirect color changing led lite perimeter. Natural walnut paneling houses a Dimplex XL fireplace with porcelain surround. Custom lower built-ins and freestanding entertainment center cabinet. Custom built coffee table w inset drawer.
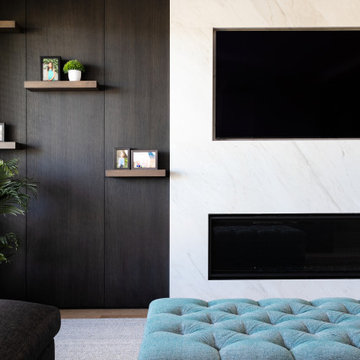
Mid-sized transitional open concept family room in Vancouver with white walls, light hardwood floors, a ribbon fireplace, a stone fireplace surround, a wall-mounted tv, beige floor and recessed.
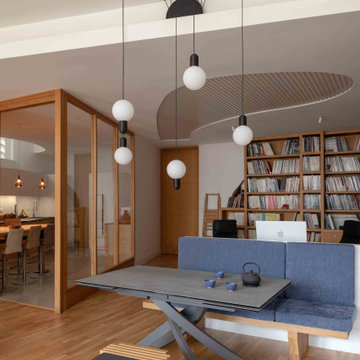
Une prouesse technique: la création d'un caillebotis métallique amovible dans le faux plafond existant afin de cacher 2 énormes ventilo convecteurs nécessitant une trappe pour l'entretien de 200 x 200 cm.
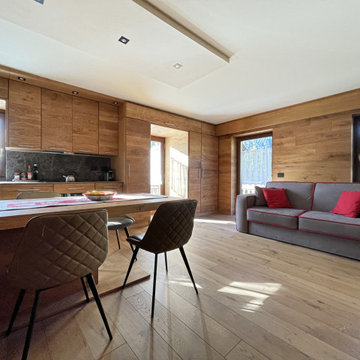
Photo of a small contemporary open concept family room in Other with brown walls, light hardwood floors, a wall-mounted tv, brown floor, recessed and decorative wall panelling.
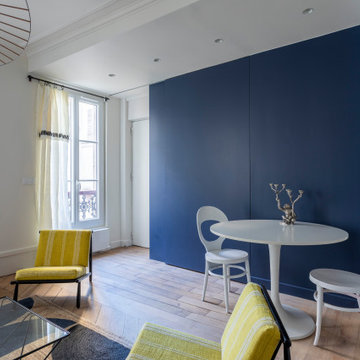
La pièce de vie a été agrandie en annexant l'entrée, l'alcôve et l'ancienne cuisine, Les anciennes cloisons devenues porteuses ont été remplacées par des structures métalliques dissimulées dans le faux plafond. La cuisine s'ouvre sur la pièce de vie. L'aménagement bleu donne l'atmosphère à la pièce et simplifie sa forme. Elle permet de dissimuler une porte d'entrée, une buanderie, des rangements et les toilettes.
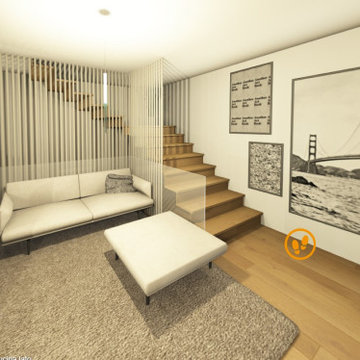
La progettazione della zona giorno per questo appartamento è iniziato dalla cucina: abbiamo proposto alla cliente una soluzione studiata con Modulnova.
Una parete colonne in miltech metal si contraddistingue per le ante sporgenti che chiudono su un vano aperto con mensoline in metallo e pannellatura rovere. La penisola parallela alle colonne in miltech iron è attrezzata con piano cottura e lavello incassati in un piano in gres, sormontato da mensola snack sempre in rovere.
Per il soggiorno abbiamo ripreso la stessa finitura della cucina, inserendo anche qua una colonna contenitiva con barra appendiabiti, cosi come richiesto dalla cliente.
La scelta del divano è stata in parte dettata dallo spazio, l'ingombro del modello proposto infatti è quasi interamente occupato dalle sedute e cuscini d'appoggio, che lo rendono perfetto per chi cerca comunque la comodità.
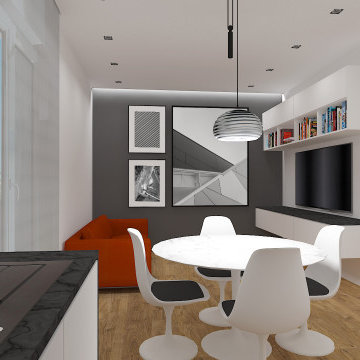
Vista dell'area tv dalla cucina/pranzo
Small contemporary open concept family room in Rome with white walls, light hardwood floors and recessed.
Small contemporary open concept family room in Rome with white walls, light hardwood floors and recessed.
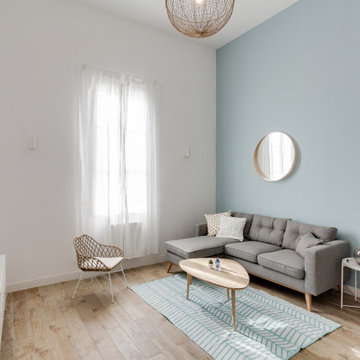
Cet appartement en Rez de Chaussée possédait un beau potentiel, une disposition traversante, une arrière cour privative et une belle hauteur sous plafond. Nous sommes partis d'un état très délabré pour imaginer un intérieur moderne et lumineux.
L'enjeu était d'y créer 3 chambres et des espaces de vies spacieux. Mission réussie grâce à la restructuration totale des lieux et à la création d'une mezzanine flambant neuve !
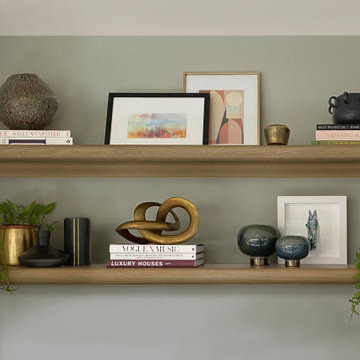
Introducing our Seaside Gem project, a stunning example of modern design in the picturesque Mornington Peninsula. This beachfront retreat showcases an exquisite craftsmanship.
As you step into this coastal haven, you'll immediately be captivated by the striking seaside-blue colour of the kitchen cabinets. The use of oxidised brass doors for the overhead cabinets adds a touch of opulence, elevating the design to new heights. With a focus on simplicity and cleanliness, this space exudes a sense of modern elegance.
One of the standout features of Seaside Gem is the inviting bench surrounding the fireplace. Here, you can escape the hustle and bustle of daily life and immerse yourself in some much-needed quiet time. To enhance the comfort, plush cushions and a luxurious sheepskin throw have been carefully incorporated. The built-in shelving provides a perfect spot to store your favourite books, creating an idyllic setting for curling up with a good read.
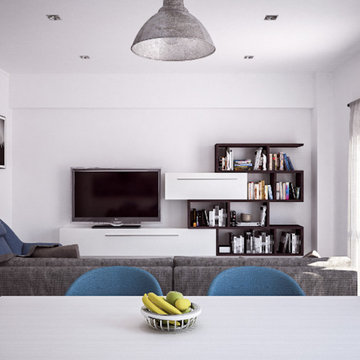
Inspiration for a mid-sized contemporary open concept family room in Rome with a library, white walls, light hardwood floors, grey floor and recessed.
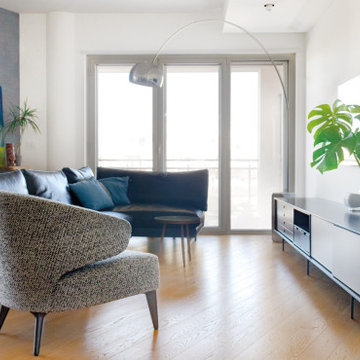
Living open space: zona tv
Photo of a large contemporary open concept family room in Other with white walls, light hardwood floors, no fireplace, a wall-mounted tv, recessed and panelled walls.
Photo of a large contemporary open concept family room in Other with white walls, light hardwood floors, no fireplace, a wall-mounted tv, recessed and panelled walls.
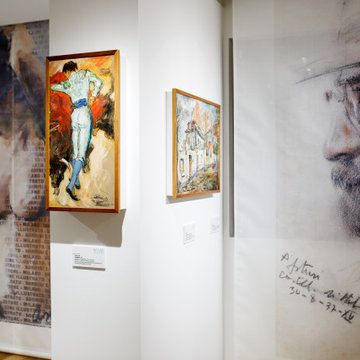
Tra progetto empatico e cittadinanza attiva, questa l’idea alla base del Museo Aperto Antonio Asturi. Un “percorso museale diffuso” all’interno dell’edificio della Casa Comunale di Vico Equense in commistione con gli uffici amministrativi.
In cima all’edificio, un grande spazio di uso comune, allontanandosi dall’idea di statica pinacoteca, si connota in maniera dinamica e versatile stimolando utilizzi sovrapponibili alle opere in mostra, volutamente prive di dissuasori fisici, a supporto di una nuova idea di urbanità. La strategica articolazione dei dipinti esposti rende possibile il dialogo contemporaneo tra varie forme di arte e cultura all’interno dello stesso ambiente, incoraggiando interazioni, commistioni e convivenze tese a nuove forme di conoscenza e di consapevolezza.
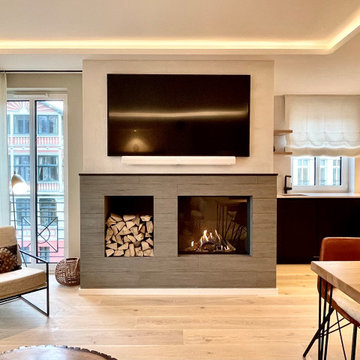
This is an example of a mid-sized modern open concept family room in Berlin with beige walls, light hardwood floors, a ribbon fireplace, a tile fireplace surround, beige floor and recessed.
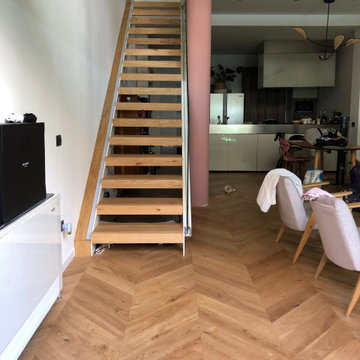
Scala rivestita in essenza rovere naturale, scelta nature moderatamente nodata, finitura oliata e spazzolata. Scala a sbalzo adiacente al muro, dove è stato posato un lungo listello sempre in rovere accanto alla fascia led che illumina gli scalini, l’altro lato è a vista sul living, con parapetto in vetro.
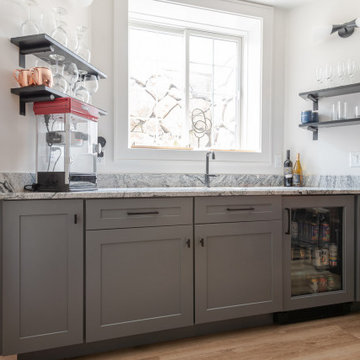
Large transitional open concept family room in Boston with a game room, white walls, light hardwood floors, a wall-mounted tv, brown floor and recessed.
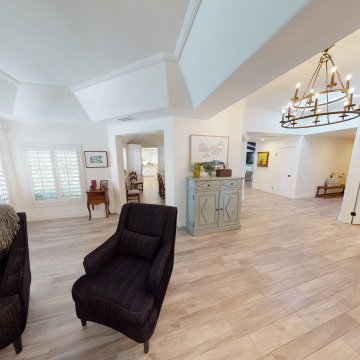
Photo of a large modern open concept family room in Los Angeles with white walls, light hardwood floors, a standard fireplace, a brick fireplace surround, no tv, brown floor and recessed.
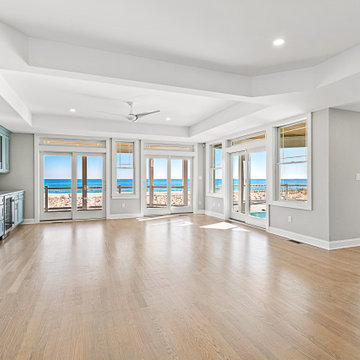
This is an example of an expansive beach style open concept family room in Other with a home bar, grey walls, light hardwood floors, a wall-mounted tv, beige floor and recessed.
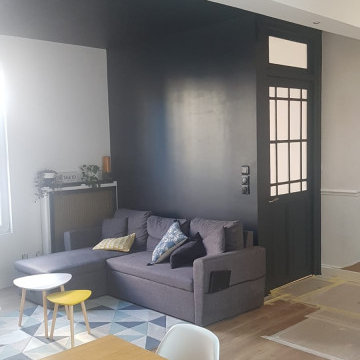
Conseils couleurs et aménagement
mise en valeurs et dissociation de l'espace repas et de l'espace salon.
Inspiration for a large contemporary open concept family room in Other with black walls, light hardwood floors, beige floor and recessed.
Inspiration for a large contemporary open concept family room in Other with black walls, light hardwood floors, beige floor and recessed.
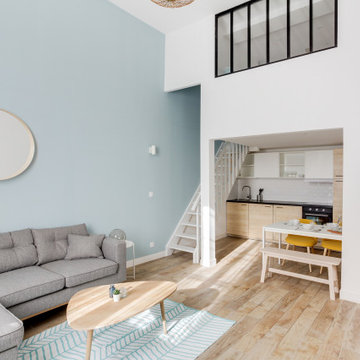
Cet appartement en Rez de Chaussée possédait un beau potentiel, une disposition traversante, une arrière cour privative et une belle hauteur sous plafond. Nous sommes partis d'un état très délabré pour imaginer un intérieur moderne et lumineux.
L'enjeu était d'y créer 3 chambres et des espaces de vies spacieux. Mission réussie grâce à la restructuration totale des lieux et à la création d'une mezzanine flambant neuve !
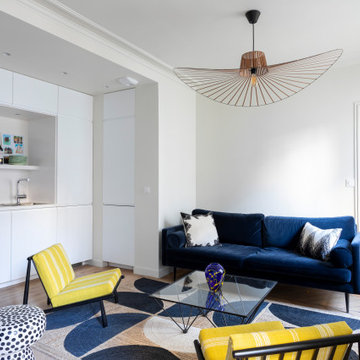
La pièce de vie a été agrandie en annexant l'entrée, l'alcôve et l'ancienne cuisine, Les anciennes cloisons devenues porteuses ont été remplacées par des structures métalliques dissimulées dans le faux plafond. La cuisine s'ouvre sur la pièce de vie. Le salon prend place près des fenêtres. La porte de la chambre agrandit la perspective sans laisser apparaître la fonction du lieu.
Family Room Design Photos with Light Hardwood Floors and Recessed
7