Family Room Design Photos with Light Hardwood Floors and Wallpaper
Refine by:
Budget
Sort by:Popular Today
41 - 60 of 437 photos
Item 1 of 3
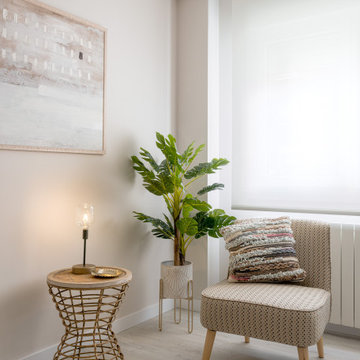
sala de estar con mínimo equipamiento y papel pintado para dar calidez al espacio. Mueble a medida con luz integrada
Scandinavian open concept family room in Other with light hardwood floors and wallpaper.
Scandinavian open concept family room in Other with light hardwood floors and wallpaper.
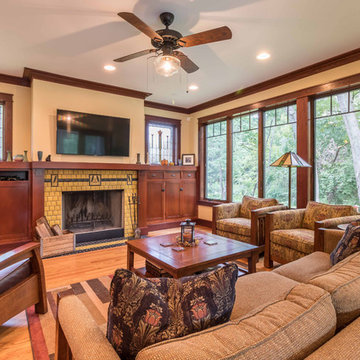
The family room is the primary living space in the home, with beautifully detailed fireplace and built-in shelving surround, as well as a complete window wall to the lush back yard. The stained glass windows and panels were designed and made by the homeowner.
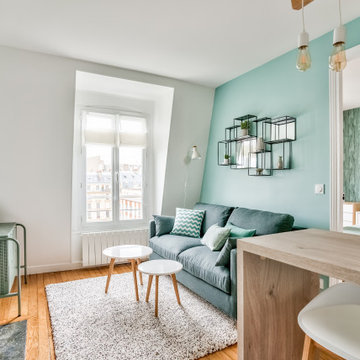
Salon et chambre se répondent en couleur pour créer un esprit "suite"
Small contemporary loft-style family room in Paris with blue walls, light hardwood floors and wallpaper.
Small contemporary loft-style family room in Paris with blue walls, light hardwood floors and wallpaper.
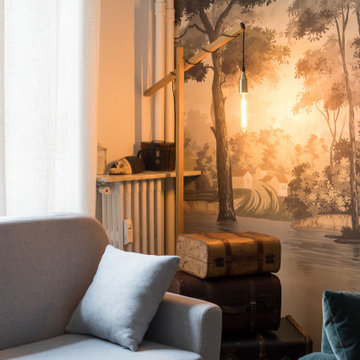
This is an example of a large contemporary family room in Paris with white walls, light hardwood floors, no fireplace, no tv, beige floor and wallpaper.
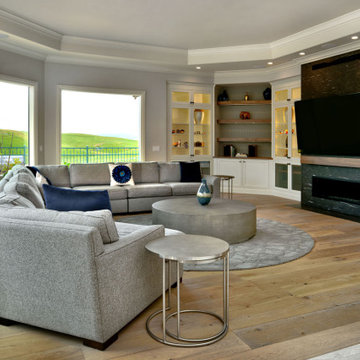
Photo of a large transitional open concept family room in San Francisco with grey walls, light hardwood floors, a standard fireplace, a stone fireplace surround, a wall-mounted tv, multi-coloured floor, recessed and wallpaper.
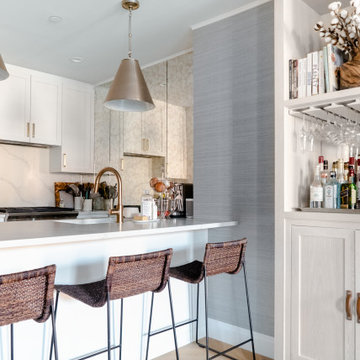
Bleached oak built-in with leather pulls.
Photo of a small contemporary open concept family room in New York with grey walls, light hardwood floors, a built-in media wall, beige floor and wallpaper.
Photo of a small contemporary open concept family room in New York with grey walls, light hardwood floors, a built-in media wall, beige floor and wallpaper.
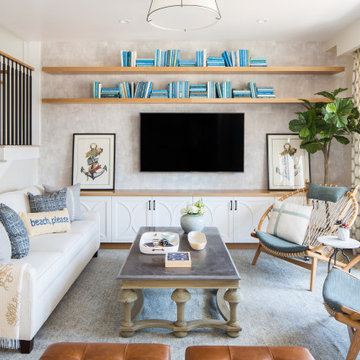
This is an example of a beach style family room in Orange County with light hardwood floors and wallpaper.
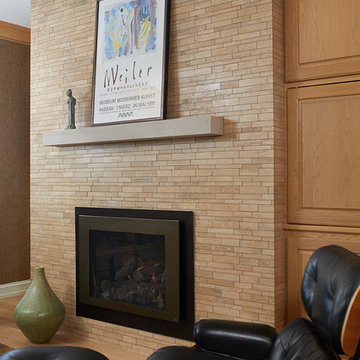
Design ideas for a transitional open concept family room with brown walls, light hardwood floors, wallpaper, a standard fireplace, a metal fireplace surround and beige floor.
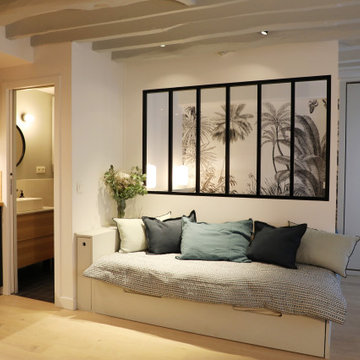
Transformation d'un 2 pièces de 26 m2 en Studio chic et cosy avec 4 couchages. La niche derrière la verrière et la banquette sur mesure permettent d'accueillir au total 4 personnes.
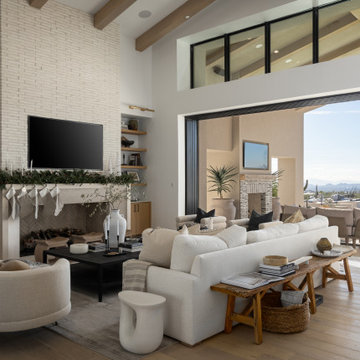
Inspiration for a large transitional open concept family room in Phoenix with a home bar, white walls, light hardwood floors, no fireplace, a wall-mounted tv, beige floor, recessed, wallpaper and a stone fireplace surround.
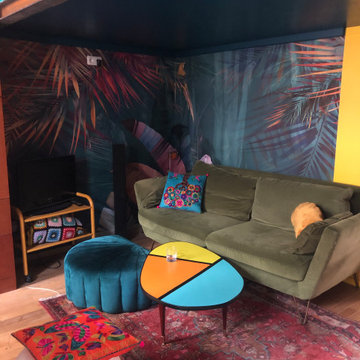
sous la mezzanine, un petit séjour très coloré face à la cuisine ouverte
Inspiration for an eclectic open concept family room in Paris with light hardwood floors, beige floor, exposed beam and wallpaper.
Inspiration for an eclectic open concept family room in Paris with light hardwood floors, beige floor, exposed beam and wallpaper.
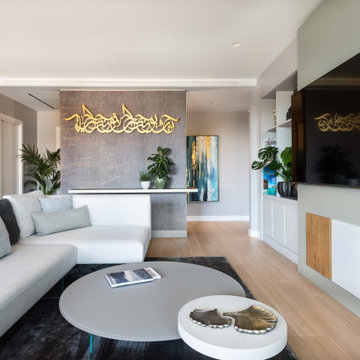
Soggiorno con divano a "C" e TV sospesa
This is an example of a large modern open concept family room in Rome with grey walls, light hardwood floors, a wall-mounted tv and wallpaper.
This is an example of a large modern open concept family room in Rome with grey walls, light hardwood floors, a wall-mounted tv and wallpaper.
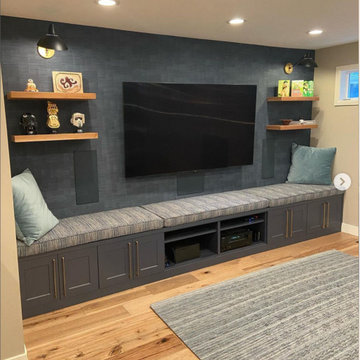
A simple media wall that took unbelievably NINE different skilled sub contractors to accomplish. Details are everything and if you don’t notice them, we did it right!
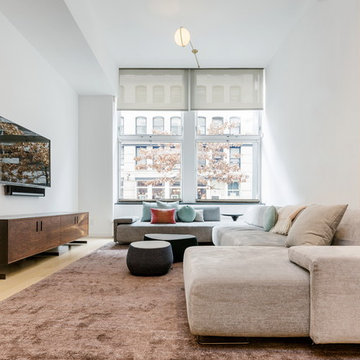
We commissioned a custom sofa and lighting to wrap the perimeter of the room, and place a sculptural piece at its center.
This is an example of a mid-sized contemporary open concept family room in New York with white walls, light hardwood floors, no fireplace, a wall-mounted tv, brown floor and wallpaper.
This is an example of a mid-sized contemporary open concept family room in New York with white walls, light hardwood floors, no fireplace, a wall-mounted tv, brown floor and wallpaper.
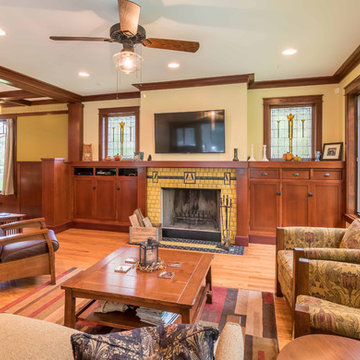
The family room is the primary living space in the home, with beautifully detailed fireplace and built-in shelving surround, as well as a complete window wall to the lush back yard. The stained glass windows and panels were designed and made by the homeowner.
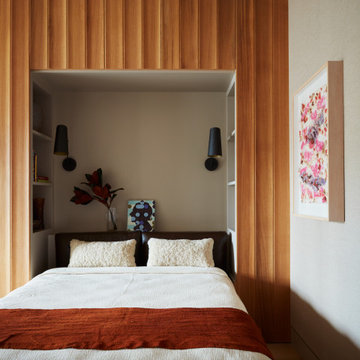
the TV den can turn into a guest room with a queen size bed by folding down the murphy bed hiding in the oak paneling behind art - complete with wallmounted lights and bookshelves to the sides..

Im Februar 2021 durfte ich für einen Vermieter eine neu renovierte und ganz frisch eingerichtete Einzimmer-Wohnung in Chemnitz, unweit des örtlichen Klinikum, fotografieren. Als Immobilienfotograf war es mir wichtig, den Sonnenstand sowie die Lichtverhältnisse in der Wohnung zu beachten. Die entstandenen Immobilienfotografien werden bald im Internet und in Werbedrucken, wie Broschüren oder Flyern erscheinen, um Mietinteressenten auf diese sehr schöne Wohnung aufmerksam zu machen.
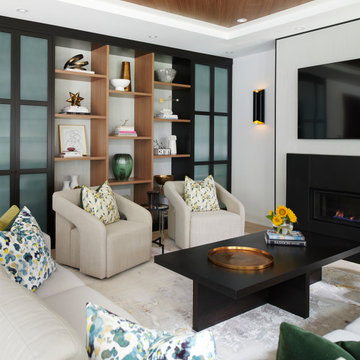
This is an example of a large contemporary open concept family room in Toronto with white walls, light hardwood floors, a ribbon fireplace, a wall-mounted tv, wood and wallpaper.
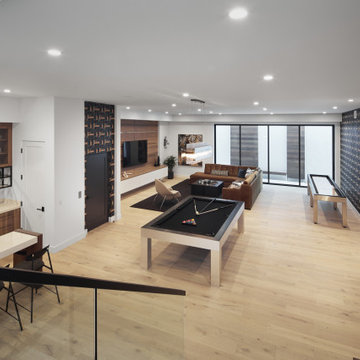
Breathtaking warm contemporary residence by Nicholson Companies has an expansive open floor plan with two levels accessed by an elevator and incredible views of the Pacific and Catalina Island sunsets.

Livarea Online Shop besuchen -> https://www.livarea.de
Design Alpenbilla mit Livitalia Holz TV Lowboard schwebend und passenden hochwertiger Couchtisch. Design Ecksofa von Marelli aus Italien. Holz Esstisch und Stühle von Conde House aus Japan. Marelli Marmor Konsole für Sofa. Wohnzimmer einrichten von Livarea.de
Wohnzimmer mit hängendem Kamin.
Family Room Design Photos with Light Hardwood Floors and Wallpaper
3