Family Room Design Photos with Light Hardwood Floors and Wallpaper
Refine by:
Budget
Sort by:Popular Today
101 - 120 of 437 photos
Item 1 of 3
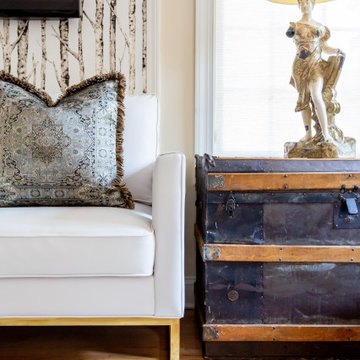
Juxtapose is created with modern furniture and the antique trunk and lamp!
Tired of GREY? Try this trendy townhouse full of warm wood tones, black, white and GOLD! The entryway sets the tone. Check out the ceiling! Eclectic accessories abound with textiles and artwork from all over the world. These world travelers love returning to this nature inspired woodland home with a forest and creek out back. We added the bejeweled deer antlers, rock collections, chandeliers and a cool cowhide rug to their mix of antique and modern furniture. Stone and log inspired wallpaper finish the Log Cabin Chic look. What do you call this look? I call it HOME!
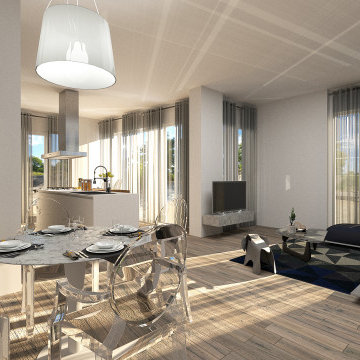
Così intenso che osservandolo si ha come la sensazione di perdersi: il colore blu notte è uno dei più penetranti e profondi, sicuramente la nuance di blu più intrigante nonché una delle più amate per quanto riguarda il design e l’arredamento, come il divano di questo appartamento che dà carattere all’open space cucina-living caratterizzata da colori neutri e materiali in trasparenza.
La carta da parati fa da rafforzativo alla zona Living, rendendo l’angolo relax scenografico.
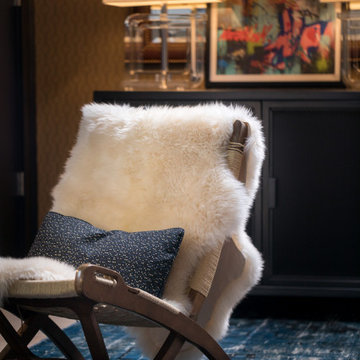
This is an example of a contemporary enclosed family room in Other with beige walls, light hardwood floors, no fireplace, a concealed tv, beige floor and wallpaper.
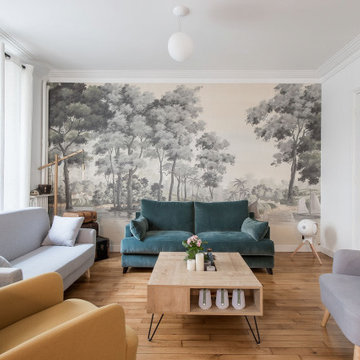
Design ideas for a large contemporary family room in Paris with white walls, light hardwood floors, no fireplace, no tv, beige floor and wallpaper.
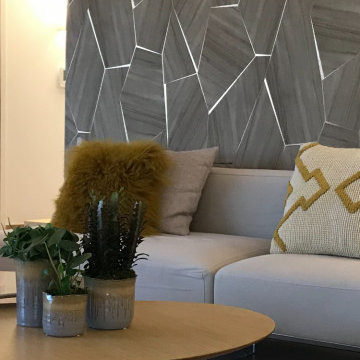
Un espace chaleureux et convivial dans un appartement contemporain, mise en ambiance par un revêtement mural pour structurer l'espace
This is an example of a large contemporary open concept family room in Montpellier with beige walls, light hardwood floors, brown floor and wallpaper.
This is an example of a large contemporary open concept family room in Montpellier with beige walls, light hardwood floors, brown floor and wallpaper.
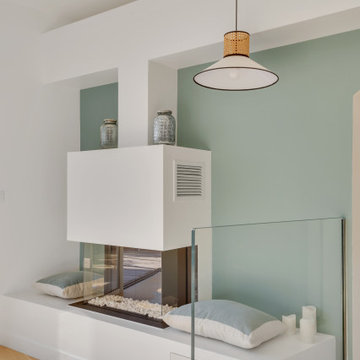
Photo of a large modern open concept family room in Paris with a library, green walls, light hardwood floors, a hanging fireplace, a plaster fireplace surround, brown floor and wallpaper.
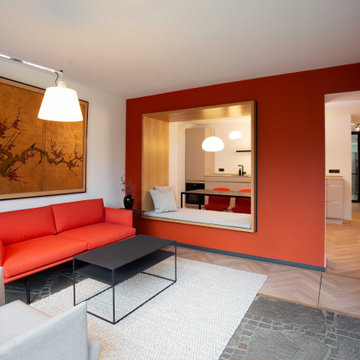
Inspiration for a contemporary open concept family room in Cologne with red walls, light hardwood floors and wallpaper.
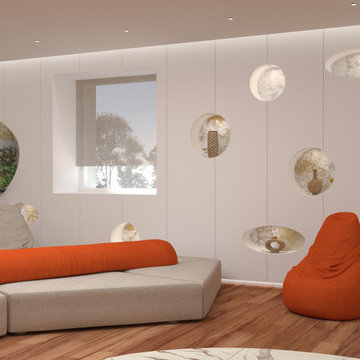
Soggiorno moderno con divano e illuminazione a soffitto. Parquet
-
Modern living room with a sofa. Ceiling lighting. Parquet
Contemporary family room in Milan with white walls, light hardwood floors and wallpaper.
Contemporary family room in Milan with white walls, light hardwood floors and wallpaper.
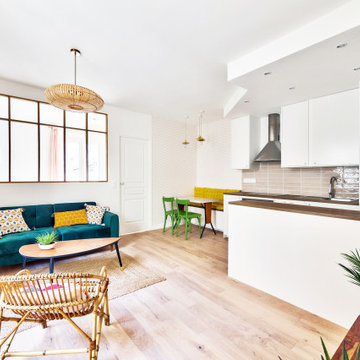
La pièce de vie comprend une cuisine, une coin dinatoire et un salon, les trois espaces sont bien distincts les uns des autres: papier peint, faux plafond et différence de sol délimitent chaque espace.
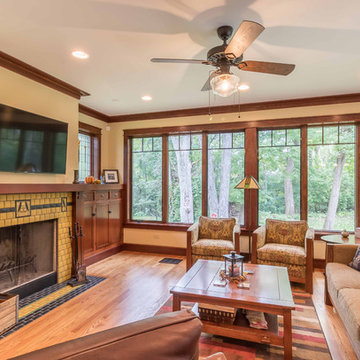
The family room is the primary living space in the home, with beautifully detailed fireplace and built-in shelving surround, as well as a complete window wall to the lush back yard. The stained glass windows and panels were designed and made by the homeowner.
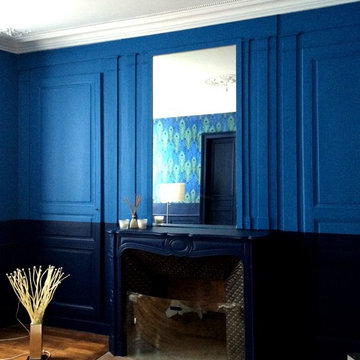
Salon pièce de vie
Design ideas for a mid-sized transitional open concept family room in Paris with blue walls, light hardwood floors, a standard fireplace, a stone fireplace surround, beige floor, wood and wallpaper.
Design ideas for a mid-sized transitional open concept family room in Paris with blue walls, light hardwood floors, a standard fireplace, a stone fireplace surround, beige floor, wood and wallpaper.
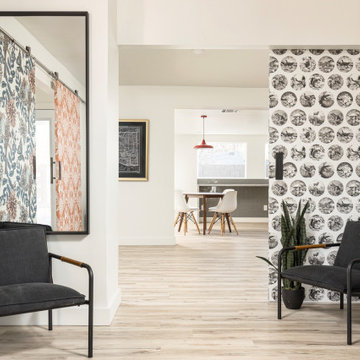
Inspiration for a mid-sized contemporary enclosed family room in Phoenix with light hardwood floors, beige floor and wallpaper.
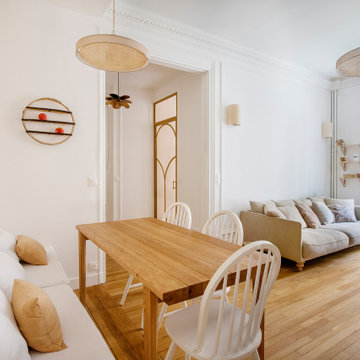
Après plusieurs visites d'appartement, nos clients décident d'orienter leurs recherches vers un bien à rénover afin de pouvoir personnaliser leur futur foyer.
Leur premier achat va se porter sur ce charmant 80 m2 situé au cœur de Paris. Souhaitant créer un bien intemporel, ils travaillent avec nos architectes sur des couleurs nudes, terracota et des touches boisées. Le blanc est également au RDV afin d'accentuer la luminosité de l'appartement qui est sur cour.
La cuisine a fait l'objet d'une optimisation pour obtenir une profondeur de 60cm et installer ainsi sur toute la longueur et la hauteur les rangements nécessaires pour être ultra-fonctionnelle. Elle se ferme par une élégante porte art déco dessinée par les architectes.
Dans les chambres, les rangements se multiplient ! Nous avons cloisonné des portes inutiles qui sont changées en bibliothèque; dans la suite parentale, nos experts ont créé une tête de lit sur-mesure et ajusté un dressing Ikea qui s'élève à présent jusqu'au plafond.
Bien qu'intemporel, ce bien n'en est pas moins singulier. A titre d'exemple, la salle de bain qui est un clin d'œil aux lavabos d'école ou encore le salon et son mur tapissé de petites feuilles dorées.
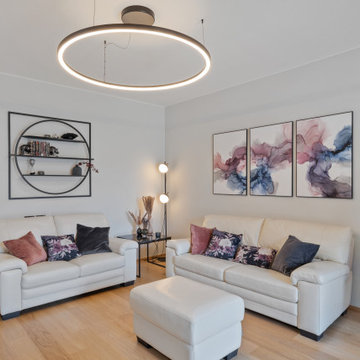
Ristrutturazione completa di una villa da 150mq
Design ideas for a large contemporary enclosed family room in Milan with white walls, light hardwood floors, no fireplace, no tv, beige floor, recessed and wallpaper.
Design ideas for a large contemporary enclosed family room in Milan with white walls, light hardwood floors, no fireplace, no tv, beige floor, recessed and wallpaper.
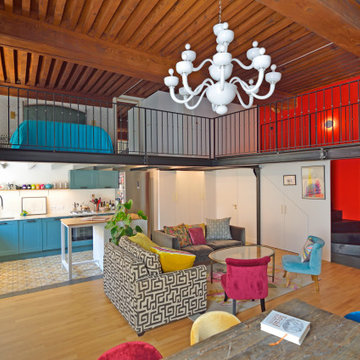
La mezzanine abrite la chambre (ouverte) et le bureau (à droite en jaune)
Design ideas for a mid-sized contemporary loft-style family room in Lyon with a library, red walls, light hardwood floors, no tv, beige floor, wood and wallpaper.
Design ideas for a mid-sized contemporary loft-style family room in Lyon with a library, red walls, light hardwood floors, no tv, beige floor, wood and wallpaper.
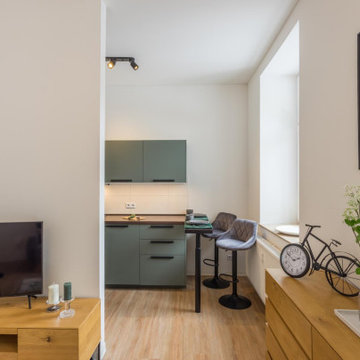
Im Februar 2021 durfte ich für einen Vermieter eine neu renovierte und ganz frisch eingerichtete Einzimmer-Wohnung in Chemnitz, unweit des örtlichen Klinikum, fotografieren. Als Immobilienfotograf war es mir wichtig, den Sonnenstand sowie die Lichtverhältnisse in der Wohnung zu beachten. Die entstandenen Immobilienfotografien werden bald im Internet und in Werbedrucken, wie Broschüren oder Flyern erscheinen, um Mietinteressenten auf diese sehr schöne Wohnung aufmerksam zu machen.
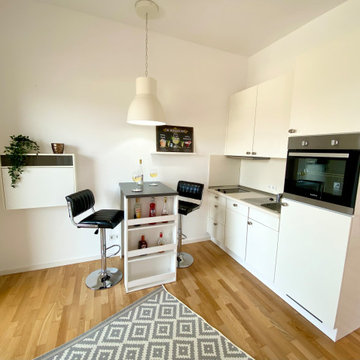
Photo of a small contemporary open concept family room in Other with a home bar, white walls, light hardwood floors, brown floor, wallpaper and wallpaper.
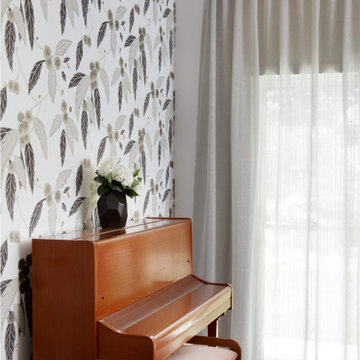
A light and airy setting for the family piano.
Inspiration for a large modern family room in Brisbane with light hardwood floors and wallpaper.
Inspiration for a large modern family room in Brisbane with light hardwood floors and wallpaper.
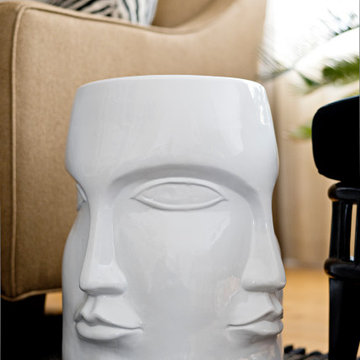
A person’s home is the place where their personality can flourish. In this client’s case, it was their love for their native homeland of Kenya, Africa. One of the main challenges with these space was to remain within the client’s budget. It was important to give this home lots of character, so hiring a faux finish artist to hand-paint the walls in an African inspired pattern for powder room to emphasizing their existing pieces was the perfect solution to staying within their budget needs. Each room was carefully planned to showcase their African heritage in each aspect of the home. The main features included deep wood tones paired with light walls, and dark finishes. A hint of gold was used throughout the house, to complement the spaces and giving the space a bit of a softer feel.
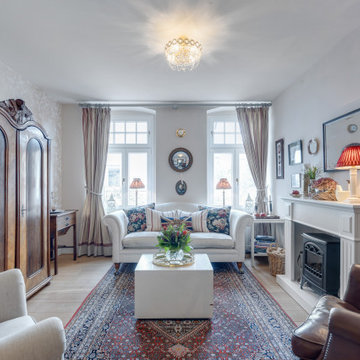
Der Fernseher wurde in einem alten Schrank versteckt. Es wurde eine Kaminumrandung mit Elektrokamin aufgestellt, um eine behagliche Atmosphäre zu erzeugen.
Family Room Design Photos with Light Hardwood Floors and Wallpaper
6