Family Room Design Photos with Light Hardwood Floors and White Floor
Refine by:
Budget
Sort by:Popular Today
1 - 20 of 309 photos
Item 1 of 3
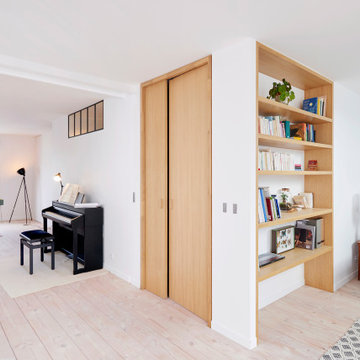
Design ideas for a mid-sized contemporary open concept family room in Paris with a home bar, white walls, light hardwood floors, no fireplace, no tv and white floor.
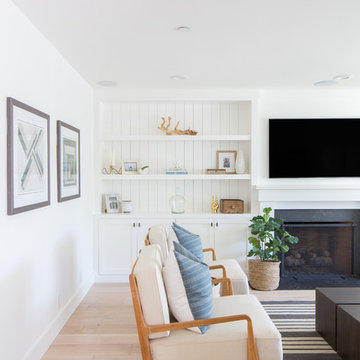
Renovations + Design by Allison Merritt Design, Photography by Ryan Garvin
Inspiration for a beach style enclosed family room in Orange County with white walls, light hardwood floors, a standard fireplace, a stone fireplace surround, a built-in media wall and white floor.
Inspiration for a beach style enclosed family room in Orange County with white walls, light hardwood floors, a standard fireplace, a stone fireplace surround, a built-in media wall and white floor.
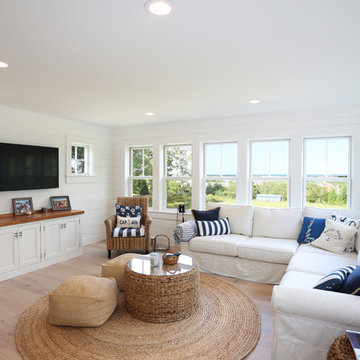
Beautiful Hardwood flooring
Mid-sized beach style family room in Boston with light hardwood floors, no fireplace and white floor.
Mid-sized beach style family room in Boston with light hardwood floors, no fireplace and white floor.
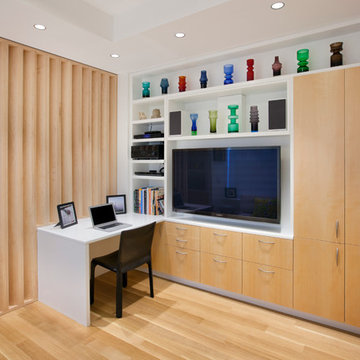
Inspiration for a small scandinavian open concept family room in New York with white walls, light hardwood floors, no fireplace, a built-in media wall and white floor.
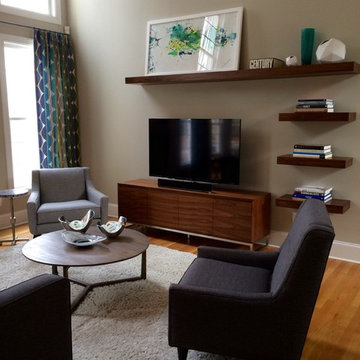
Teal, blue, and green was the color direction for this family room project. The bold pops of color combined with the nuetral grey of the upholstery creates a dazzling color story. The clean and classic mid-century funriture profiles mixed with the linear styled media wall and the fluid patterned drapery panels results in a well balanced peaceful space.

Creating comfort and a private space for each homeowner, the sitting room is a respite to read, work, write a letter, or run the house as a gateway space with visibility to the front entry and connection to the kitchen. Soffits ground the perimeter of the room and the shimmer of a patterned wall covering framed in the ceiling visually lowers the expansive heights. The layering of textures as a mix of patterns among the furnishings, pillows and rug is a notable British influence. Opposite the sofa, a television is concealed in built-in cabinets behind sliding panels with a decorative metal infill to maintain a formal appearance through the front facing picture window. Printed drapery frames the window bringing color and warmth to the room.
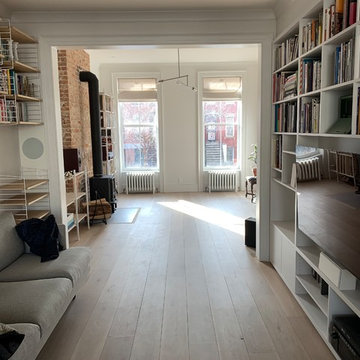
This is an example of a mid-sized industrial open concept family room in New York with white walls, light hardwood floors, a wood stove, a tile fireplace surround, white floor and no tv.
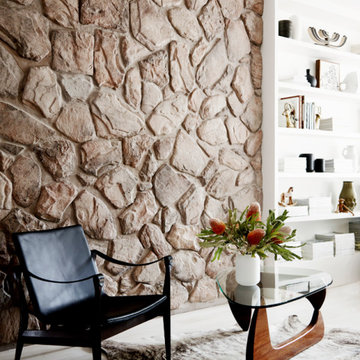
Family room of Balwyn Residence with original feature stone wall.
Inspiration for a mid-sized contemporary open concept family room in Melbourne with brown walls, light hardwood floors, white floor and decorative wall panelling.
Inspiration for a mid-sized contemporary open concept family room in Melbourne with brown walls, light hardwood floors, white floor and decorative wall panelling.
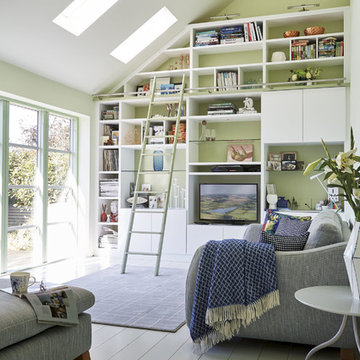
Painted in ‘sorrel’ this superb example of a large bespoke bookcase complements this spacious lounge perfectly.
This is a stunning fitted bookcase that not only looks great but fits the client’s initial vision by incorporating a small study area that can be neatly hidden away when not in use. Storage for books, pictures, trinkets and keepsakes has been carefully considered and designed sympathetically to the interior decor.
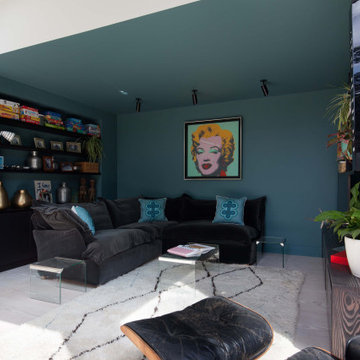
Design ideas for a large modern open concept family room in London with a game room, blue walls, light hardwood floors, no fireplace, a freestanding tv and white floor.
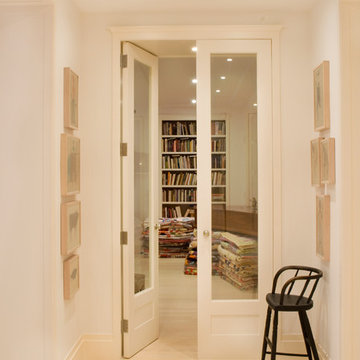
A series of elegant tall French doors connect the public rooms. Here the T-shaped Entry/ Gallery connects with the Living Room, where additional French doors along the window wall create a light and airy flow from room to room.
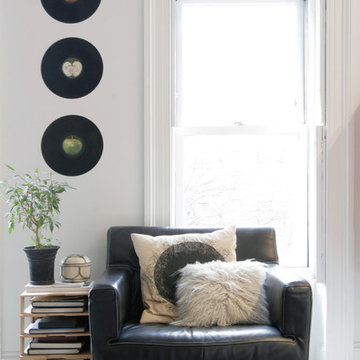
The front widows are large and have original integral painted wood shutters that pocket open creating a sunny daytime space.The boxy leather lounge chair provides comfortable seating for both tv watching and reading. Decorative vintage Beatles albums add a bit a nostalgic whimsy to the space.
Photo: Ward Roberts
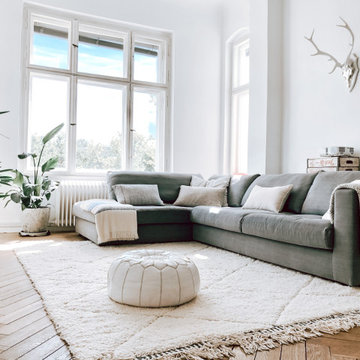
Photo of a scandinavian open concept family room in Berlin with light hardwood floors and white floor.
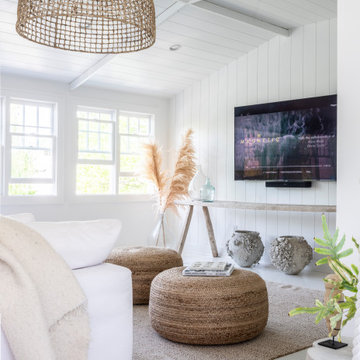
This is an example of a large beach style loft-style family room in Other with white walls, light hardwood floors, a wall-mounted tv, white floor, exposed beam and planked wall panelling.
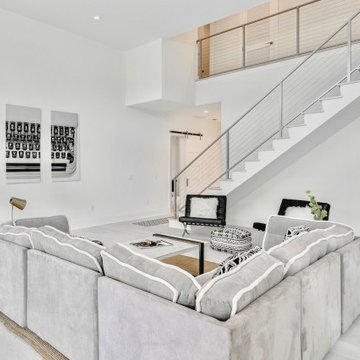
Open concept great room with 15' ceilings, floating stair with stainless cable rail.
Inspiration for a large modern open concept family room in Tampa with white walls, light hardwood floors and white floor.
Inspiration for a large modern open concept family room in Tampa with white walls, light hardwood floors and white floor.
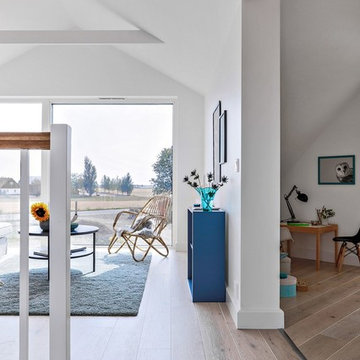
This is an example of a mid-sized modern open concept family room in Malmo with white walls, light hardwood floors and white floor.
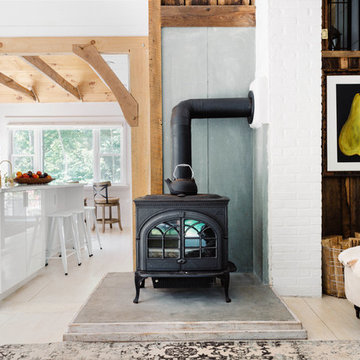
Nick Glimenakis
Inspiration for a mid-sized country open concept family room in New York with white walls, light hardwood floors, a wood stove, a stone fireplace surround, no tv and white floor.
Inspiration for a mid-sized country open concept family room in New York with white walls, light hardwood floors, a wood stove, a stone fireplace surround, no tv and white floor.
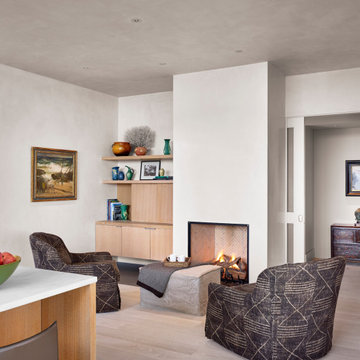
This is an example of an expansive midcentury enclosed family room in Austin with white walls, light hardwood floors, a standard fireplace, no tv and white floor.
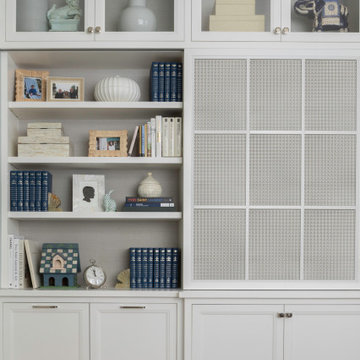
Creating comfort and a private space for each homeowner, the sitting room is a respite to read, work, write a letter, or run the house as a gateway space with visibility to the front entry and connection to the kitchen. Soffits ground the perimeter of the room and the shimmer of a patterned wall covering framed in the ceiling visually lowers the expansive heights. The layering of textures as a mix of patterns among the furnishings, pillows and rug is a notable British influence. Opposite the sofa, a television is concealed in built-in cabinets behind sliding panels with a decorative metal infill to maintain a formal appearance through the front facing picture window. Printed drapery frames the window bringing color and warmth to the room.
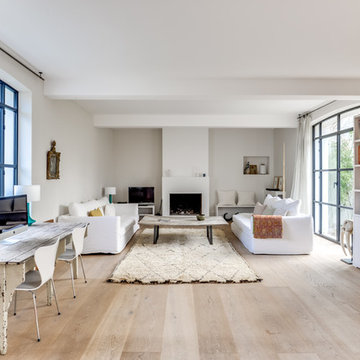
Photo of a large contemporary open concept family room in Paris with a library, white walls, light hardwood floors, a standard fireplace, a freestanding tv, a plaster fireplace surround and white floor.
Family Room Design Photos with Light Hardwood Floors and White Floor
1