Family Room Design Photos with Light Hardwood Floors and Wood Walls
Refine by:
Budget
Sort by:Popular Today
1 - 20 of 225 photos
Item 1 of 3

Lovingly called the ‘white house’, this stunning Queenslander was given a contemporary makeover with oak floors, custom joinery and modern furniture and artwork. Creative detailing and unique finish selections reference the period details of a traditional home, while bringing it into modern times.

A uniform and cohesive look adds simplicity to the overall aesthetic, supporting the minimalist design of this boathouse. The A5s is Glo’s slimmest profile, allowing for more glass, less frame, and wider sightlines. The concealed hinge creates a clean interior look while also providing a more energy-efficient air-tight window. The increased performance is also seen in the triple pane glazing used in both series. The windows and doors alike provide a larger continuous thermal break, multiple air seals, high-performance spacers, Low-E glass, and argon filled glazing, with U-values as low as 0.20. Energy efficiency and effortless minimalism create a breathtaking Scandinavian-style remodel.

Country family room in Portland Maine with beige walls, light hardwood floors, beige floor, vaulted, wood and wood walls.

Photo of a large modern open concept family room in Austin with white walls, light hardwood floors, a standard fireplace, a metal fireplace surround, a wall-mounted tv, beige floor, exposed beam and wood walls.

Photo of a large contemporary family room in Other with white walls, light hardwood floors, a corner fireplace, a concrete fireplace surround, a wall-mounted tv, beige floor, vaulted and wood walls.

a small family room provides an area for television at the open kitchen and living space
Photo of a small modern open concept family room in Orange County with white walls, light hardwood floors, a standard fireplace, a stone fireplace surround, a wall-mounted tv, multi-coloured floor and wood walls.
Photo of a small modern open concept family room in Orange County with white walls, light hardwood floors, a standard fireplace, a stone fireplace surround, a wall-mounted tv, multi-coloured floor and wood walls.
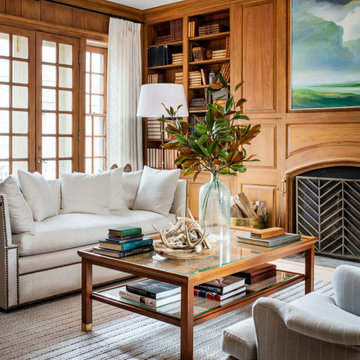
The family library or "den" with paneled walls, and a fresh furniture palette.
This is an example of a mid-sized enclosed family room in Austin with a library, brown walls, light hardwood floors, a standard fireplace, a wood fireplace surround, no tv, beige floor, panelled walls and wood walls.
This is an example of a mid-sized enclosed family room in Austin with a library, brown walls, light hardwood floors, a standard fireplace, a wood fireplace surround, no tv, beige floor, panelled walls and wood walls.
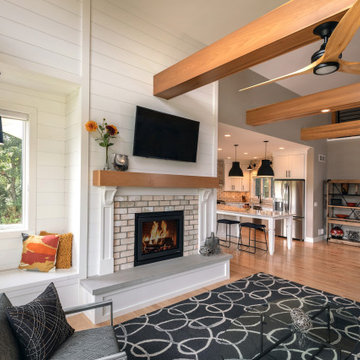
This is an example of a mid-sized country open concept family room in Milwaukee with white walls, light hardwood floors, a standard fireplace, a brick fireplace surround, exposed beam and wood walls.
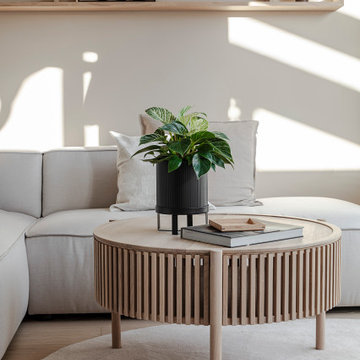
Der Wohnzimmerbereich wurde mit einem großzügigen L-Sofa ausgestattet und dezent, aber wohnlich mit Naturmaterialien in Szene gesetzt.
Photo of a large asian open concept family room in Munich with beige walls, light hardwood floors, a built-in media wall, beige floor and wood walls.
Photo of a large asian open concept family room in Munich with beige walls, light hardwood floors, a built-in media wall, beige floor and wood walls.

This is an example of a large beach style open concept family room in Boston with brown walls, light hardwood floors, a standard fireplace, a metal fireplace surround, a wall-mounted tv, brown floor, exposed beam and wood walls.
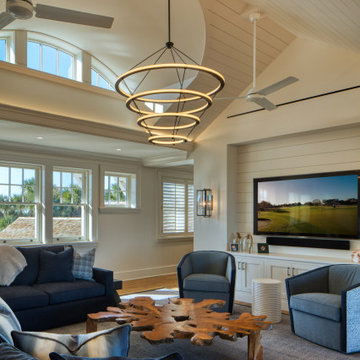
Natural light with a blue, white, and gray palette is fresh and modern
Inspiration for a large beach style open concept family room in Jacksonville with white walls, a wall-mounted tv, brown floor, vaulted, light hardwood floors and wood walls.
Inspiration for a large beach style open concept family room in Jacksonville with white walls, a wall-mounted tv, brown floor, vaulted, light hardwood floors and wood walls.
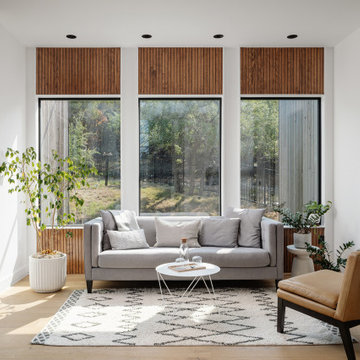
Family room of Lean on Me House - featuring wood paneling window and door trim details
Photo of a mid-sized modern open concept family room in Austin with white walls, light hardwood floors and wood walls.
Photo of a mid-sized modern open concept family room in Austin with white walls, light hardwood floors and wood walls.

Exposed wood timbers in the vaulted ceiling create a large feeling to the space
Photo of a large country family room in Other with light hardwood floors, a standard fireplace, a stone fireplace surround, no tv, brown floor, exposed beam and wood walls.
Photo of a large country family room in Other with light hardwood floors, a standard fireplace, a stone fireplace surround, no tv, brown floor, exposed beam and wood walls.
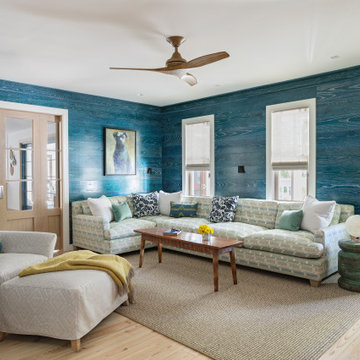
Design ideas for a small beach style enclosed family room in Charleston with blue walls, light hardwood floors and wood walls.
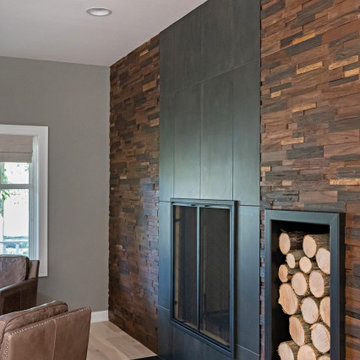
Industrial meets farmhouse meets contemporary
Photo of a mid-sized country open concept family room in Milwaukee with grey walls, light hardwood floors, a standard fireplace, a tile fireplace surround, no tv and wood walls.
Photo of a mid-sized country open concept family room in Milwaukee with grey walls, light hardwood floors, a standard fireplace, a tile fireplace surround, no tv and wood walls.
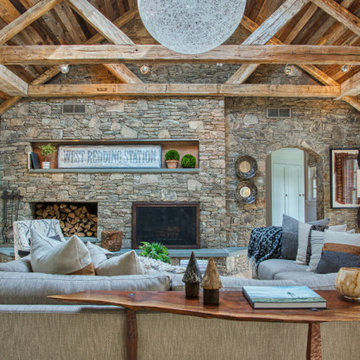
This bright, multitextured family room features a Thinstone wood burning fireplace with attached wood storage area flush with a Thinstone river rock wall. The skylight lets sunshine in during the day, and offers a gorgeous view of the stars at night.

Design ideas for a mid-sized country open concept family room in Other with a library, white walls, light hardwood floors, a two-sided fireplace, a stone fireplace surround, a wall-mounted tv, brown floor, wood and wood walls.
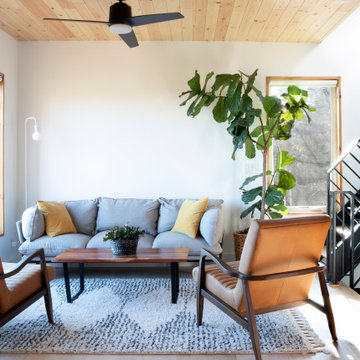
Design ideas for a contemporary family room in New York with white walls, light hardwood floors, beige floor and wood walls.

New Age Design
Photo of a large contemporary open concept family room in Toronto with beige walls, light hardwood floors, a ribbon fireplace, a tile fireplace surround, a wall-mounted tv, beige floor and wood walls.
Photo of a large contemporary open concept family room in Toronto with beige walls, light hardwood floors, a ribbon fireplace, a tile fireplace surround, a wall-mounted tv, beige floor and wood walls.

Large beach style open concept family room in Orange County with white walls, light hardwood floors, a ribbon fireplace, a stone fireplace surround, no tv, brown floor, vaulted and wood walls.
Family Room Design Photos with Light Hardwood Floors and Wood Walls
1