Family Room Design Photos with Light Hardwood Floors and Wood Walls
Refine by:
Budget
Sort by:Popular Today
101 - 120 of 225 photos
Item 1 of 3
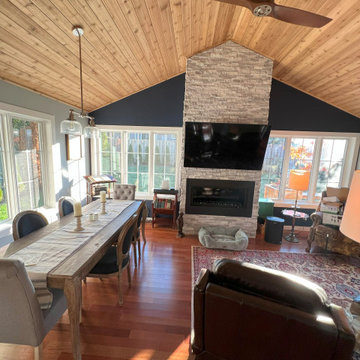
Beautiful addition to this lovely home! Gorgeous wood ceiling and brick fireplace. Medium finish hardwood floors. Huge table for entertaining. Africa Tempesta Polished Marble Shower.
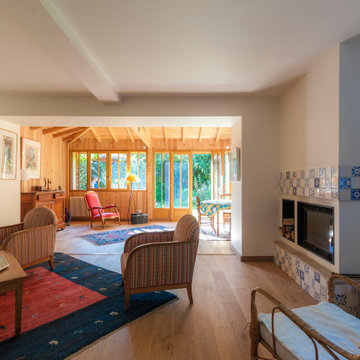
Design ideas for an open concept family room in Other with light hardwood floors, wood and wood walls.
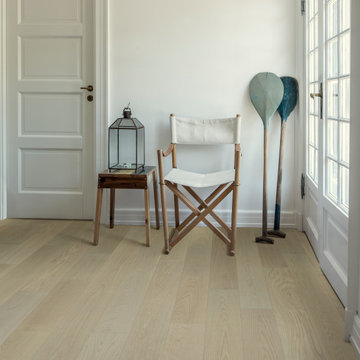
Fair Oak – The Serenity Collection offers a clean grade of uplifting tones & hues that compliment any interior, from classic & traditional to modern & minimal. The perfect selection where peace and style, merge.
Fair Oak is a CLEANPLUS Grade, meaning planks have limited pronounced color, variation and contrast.
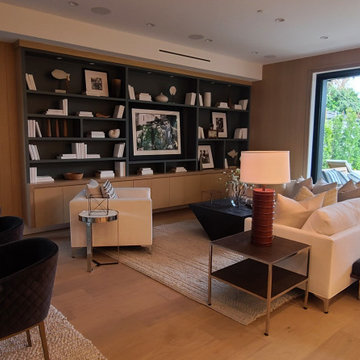
Inspiration for a large transitional open concept family room in Los Angeles with brown walls, light hardwood floors, brown floor and wood walls.
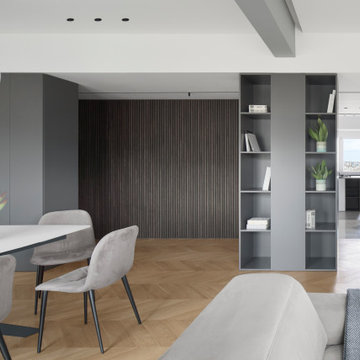
Design ideas for a contemporary family room in Catania-Palermo with white walls, light hardwood floors, exposed beam and wood walls.
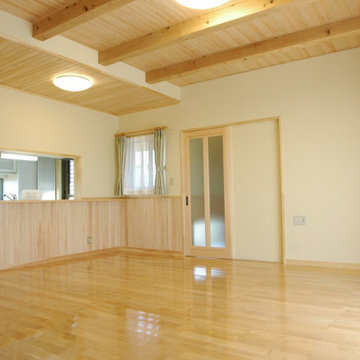
13帖サイズ。床はカバ桜、腰は桧無節、壁は珪藻土塗り、天井は桧無節の仕上げ。ダイニングとリビングの境目を天井仕上げを変えることで作り出しています。
Mid-sized asian open concept family room in Other with white walls, light hardwood floors, a freestanding tv, beige floor, exposed beam and wood walls.
Mid-sized asian open concept family room in Other with white walls, light hardwood floors, a freestanding tv, beige floor, exposed beam and wood walls.
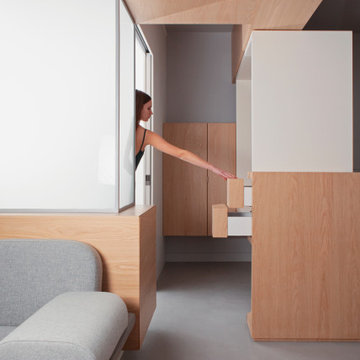
Inspiration for a mid-sized contemporary open concept family room in Paris with grey walls, light hardwood floors, no fireplace, no tv, brown floor and wood walls.
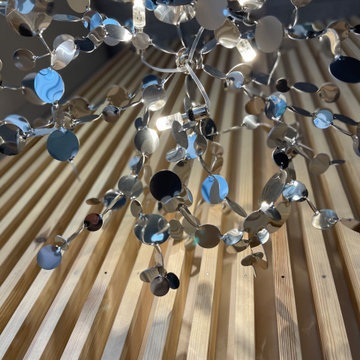
Das richtige Licht macht den Showroom zur Erlebniswelt und setzt Ausstellungsflächen gekonnt in Szene. Gleichzeitig steigert eine gute Beleuchtung die Produktivität in der Werkstatt
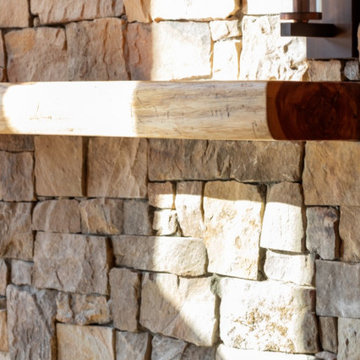
Design ideas for a mid-sized country open concept family room in Other with beige walls, light hardwood floors, a standard fireplace, a freestanding tv, brown floor, wood and wood walls.
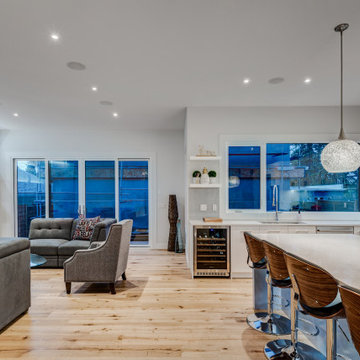
This is an example of a large contemporary open concept family room in Calgary with white walls, light hardwood floors, a standard fireplace, a tile fireplace surround, a built-in media wall, multi-coloured floor and wood walls.
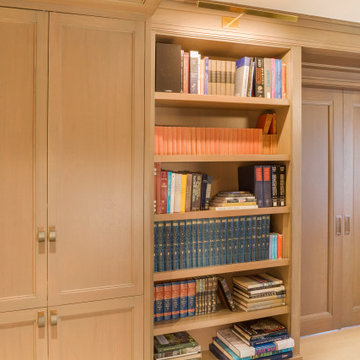
A modernist approach in Manhattan’s Fifth Ave. Custom made light brown library, living room, home office in Manhattan, New York,
Design ideas for a mid-sized modern enclosed family room in New York with a library, beige walls, light hardwood floors, beige floor and wood walls.
Design ideas for a mid-sized modern enclosed family room in New York with a library, beige walls, light hardwood floors, beige floor and wood walls.
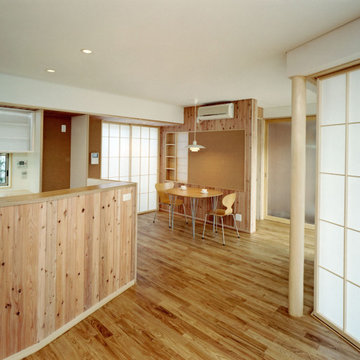
Photo of a mid-sized modern open concept family room in Other with light hardwood floors, wallpaper and wood walls.
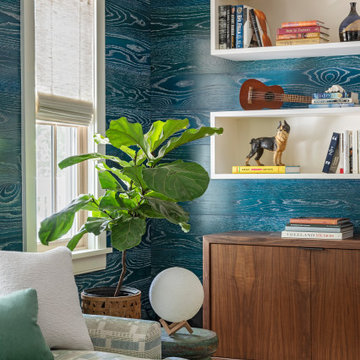
This is an example of a small beach style enclosed family room in Charleston with blue walls, light hardwood floors, a wall-mounted tv and wood walls.
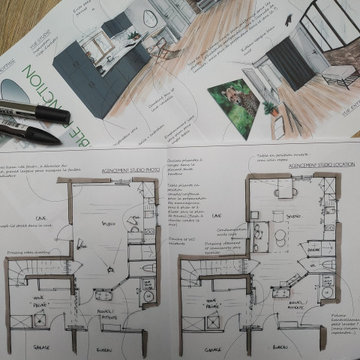
Inspiration for a small contemporary open concept family room in Other with light hardwood floors and wood walls.
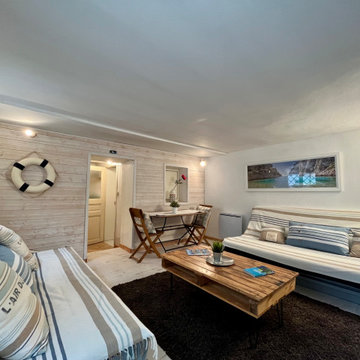
This is an example of a mid-sized beach style family room in Marseille with white walls, light hardwood floors, white floor and wood walls.
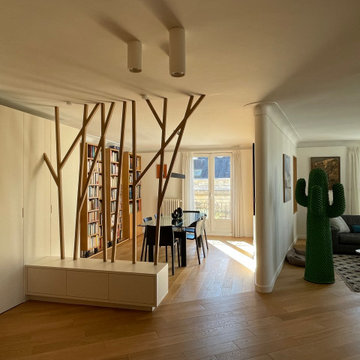
Realiastion d'un claustra en chêne massif
Pose de parquet massif
Habillage arrondi
Modules de rangement sur mesure
Design ideas for a large modern open concept family room in Nantes with light hardwood floors, beige floor and wood walls.
Design ideas for a large modern open concept family room in Nantes with light hardwood floors, beige floor and wood walls.
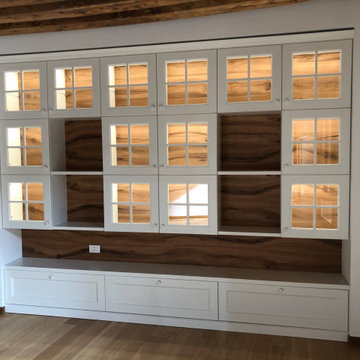
Inspiration for a large traditional open concept family room in Other with a library, white walls, light hardwood floors, brown floor, exposed beam and wood walls.
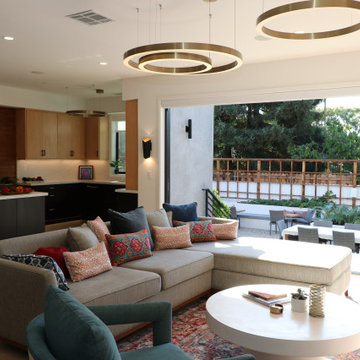
This couple is comprised of a famous vegan chef and a leader in the
Plant based community. Part of the joy of the spacious yard, was to plant an
Entirely edible landscape. These glorious spaces, family room and garden, is where the couple also Entertains and relaxes.
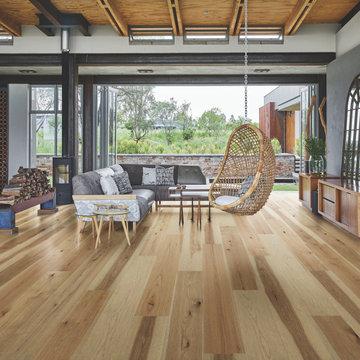
Belle Meade Hickory – The Ultra Wide Avenue Collection, removes the constraints of conventional flooring allowing your space to breathe. These Sawn-cut floors boast the longevity of a solid floor with the security of Hallmark’s proprietary engineering prowess to give your home the floor of a lifetime.
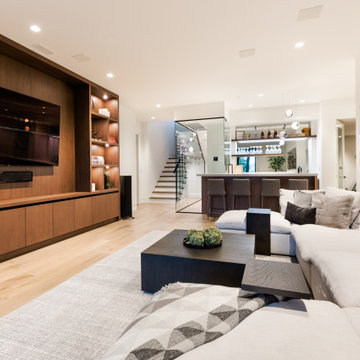
This is an example of a mid-sized contemporary open concept family room in Vancouver with a home bar, white walls, light hardwood floors, a wall-mounted tv, beige floor and wood walls.
Family Room Design Photos with Light Hardwood Floors and Wood Walls
6