Family Room Design Photos with Light Hardwood Floors
Refine by:
Budget
Sort by:Popular Today
1 - 20 of 839 photos
Item 1 of 3
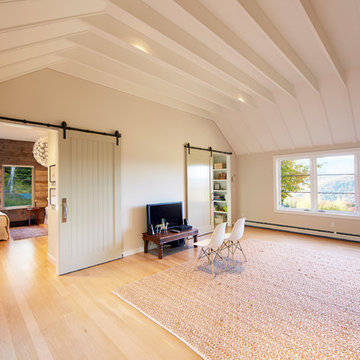
Erica Michelsen
This is an example of a mid-sized country open concept family room in Boston with a game room, white walls, light hardwood floors, no fireplace and a freestanding tv.
This is an example of a mid-sized country open concept family room in Boston with a game room, white walls, light hardwood floors, no fireplace and a freestanding tv.

Design arredo su misura, libreria occupa intero muro, integrando le porte già esistenti. Insieme con arredo è stato progettato la luce adatta allo spazio. Una parete attrezzata per la tv con i contenitori chiusi ed aperti, realizzati in legno faggio e verniciati bianchi fatti da artigiano.
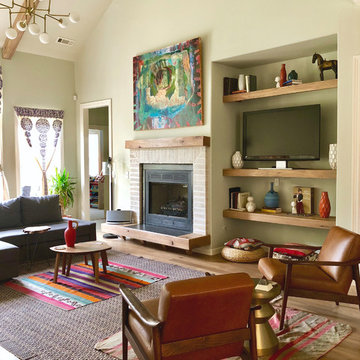
Design ideas for a mid-sized eclectic family room with green walls, light hardwood floors, a standard fireplace and a brick fireplace surround.
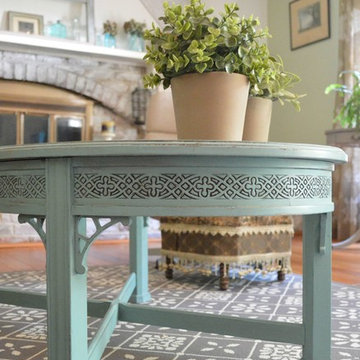
Suzanne Bagheri
Inspiration for a mid-sized eclectic enclosed family room in DC Metro with green walls, light hardwood floors, a standard fireplace, a brick fireplace surround and a wall-mounted tv.
Inspiration for a mid-sized eclectic enclosed family room in DC Metro with green walls, light hardwood floors, a standard fireplace, a brick fireplace surround and a wall-mounted tv.
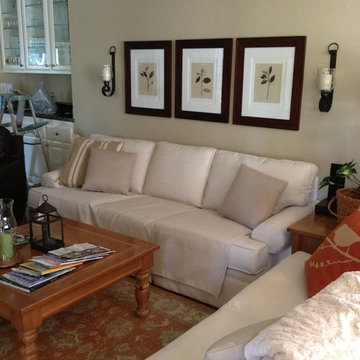
Here we got rid of the 90's plaid wallpaper, re-upholstered her original sofa, added a beautiful area rug and pillows. The room is soothing, and ready for everyday or family gatherings.
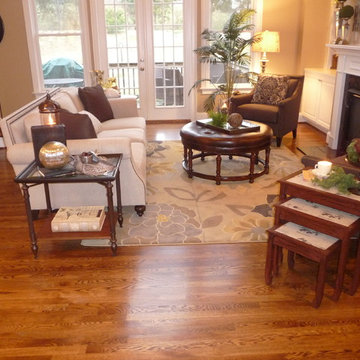
New paint, new furniture, new arrangement, new rug. What a difference a day makes
Here is what the homeowner had to say:
Carol,
What an amazing transformation. Your students took my room that was dull and made it spectacular. I love every little touch and detail. I am amazed at the beauty the team was able to create in just one day. You all have just the right touch - elegant and practical. We can't wait to entertain. Thank you.
Kay
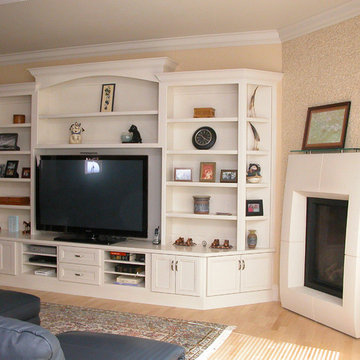
White lacquer painted Maple cabinetry. Photo by Ken Goff
Design ideas for a mid-sized traditional enclosed family room in Other with a library, beige walls, light hardwood floors, a standard fireplace, a stone fireplace surround and a built-in media wall.
Design ideas for a mid-sized traditional enclosed family room in Other with a library, beige walls, light hardwood floors, a standard fireplace, a stone fireplace surround and a built-in media wall.
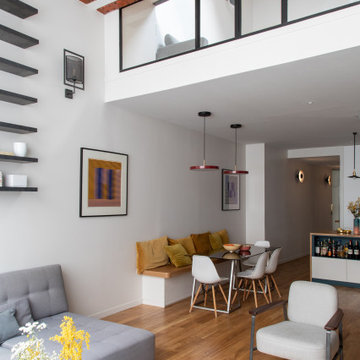
This is an example of a mid-sized industrial open concept family room in Paris with a library, white walls, light hardwood floors, a standard fireplace, a brick fireplace surround and brown floor.
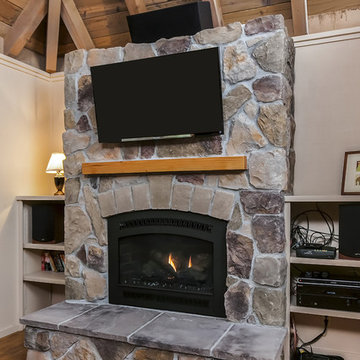
New Fireplace insert, rock and mantle
Inspiration for a small arts and crafts open concept family room in Other with beige walls, light hardwood floors, a standard fireplace and a stone fireplace surround.
Inspiration for a small arts and crafts open concept family room in Other with beige walls, light hardwood floors, a standard fireplace and a stone fireplace surround.
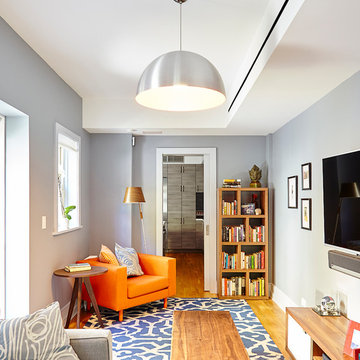
Alyssa Kirsten
Photo of a mid-sized contemporary enclosed family room in New York with grey walls, a library, light hardwood floors and a wall-mounted tv.
Photo of a mid-sized contemporary enclosed family room in New York with grey walls, a library, light hardwood floors and a wall-mounted tv.
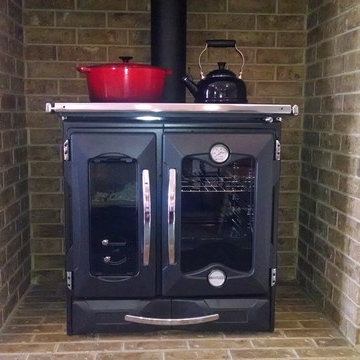
La Nordica Mamy wood cook stove in a family room. This is where the fireplace used to be, hence an easy chimney connection. Non-combustible brick walls on all sides mean that the cook stove can be installed in a zero-clearance fashion!
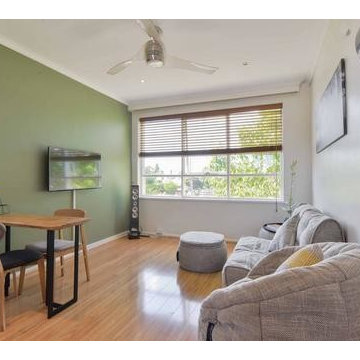
Le mobilier Ambient Lounge est élégant, doux, léger et lumineux. Le vert sur le mur apporte une légèreté et une douceur dans ce petit appartement AirBnB du centre-ville. Le mobilier Ambient Lounge a su donner à la pièce du caractère, du confort et de la fraîcheur. Le ventilateur en acier inoxydable au plafond ajoute un élément design et se fond parfaitement dans l’espace. Le parquet illumine également la pièce et donne un effet de grandeur. Une table pour le dîner et un téléviseur indispensable pour les petits budgets, ont été ajoutés. Cette rénovation à petit budget réalisée avec soin permet d’ajouter de la valeur et de l’attractivité au bien AirBnB.
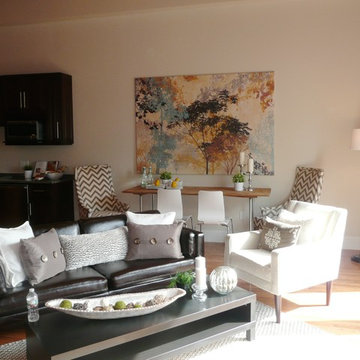
These contemporary condos were tight on space with a lot of angles that needed to be staged to define the space. Photos & Staging by: Betsy Konaxis, BK Classic Collection Home Stagers
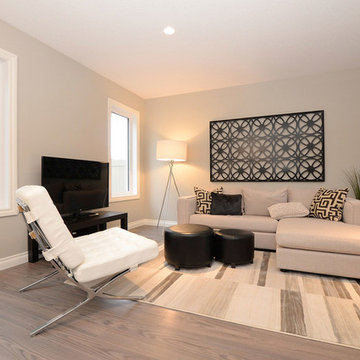
Inspiration for a small contemporary open concept family room in Other with grey walls and light hardwood floors.
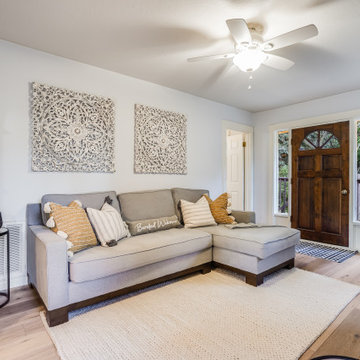
This is an example of a small arts and crafts enclosed family room in San Francisco with blue walls, light hardwood floors, a standard fireplace, a tile fireplace surround, a wall-mounted tv and beige floor.
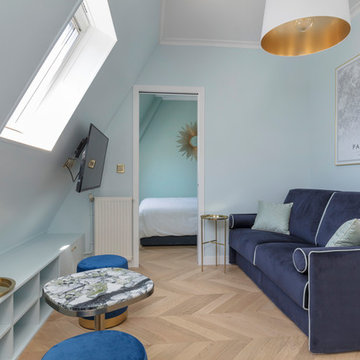
Crédit photos : Stéphane Durieu
This is an example of a small transitional loft-style family room in Paris with blue walls, light hardwood floors and a wall-mounted tv.
This is an example of a small transitional loft-style family room in Paris with blue walls, light hardwood floors and a wall-mounted tv.
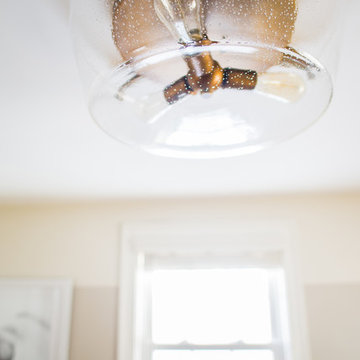
This Mercury Row fixture, from Wayfair (Byrd 3-light flush mount) adds rustic glam to the den, which also features a reclaimed wood wall. I love the way the brass contrasts with the seeded glass. It is gorgeous with vintage bulbs!
Photo credit: Caroline Maguire Photography
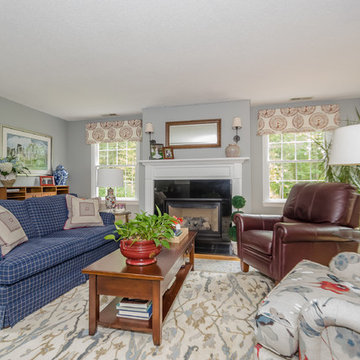
KMB Photography
Inspiration for a small traditional enclosed family room in Bridgeport with light hardwood floors, a standard fireplace, a wood fireplace surround, a freestanding tv and grey walls.
Inspiration for a small traditional enclosed family room in Bridgeport with light hardwood floors, a standard fireplace, a wood fireplace surround, a freestanding tv and grey walls.
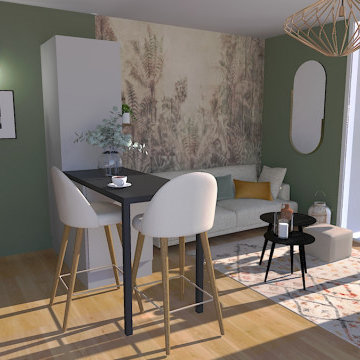
Apporter une décoration "cosy " et naturelle , compléter l'espace cuisine (en partie déjà existante par le promoteur)
Design ideas for a small traditional open concept family room in Montpellier with green walls, light hardwood floors, no fireplace, a wall-mounted tv, beige floor and wallpaper.
Design ideas for a small traditional open concept family room in Montpellier with green walls, light hardwood floors, no fireplace, a wall-mounted tv, beige floor and wallpaper.

Im Februar 2021 durfte ich für einen Vermieter eine neu renovierte und ganz frisch eingerichtete Einzimmer-Wohnung in Chemnitz, unweit des örtlichen Klinikum, fotografieren. Als Immobilienfotograf war es mir wichtig, den Sonnenstand sowie die Lichtverhältnisse in der Wohnung zu beachten. Die entstandenen Immobilienfotografien werden bald im Internet und in Werbedrucken, wie Broschüren oder Flyern erscheinen, um Mietinteressenten auf diese sehr schöne Wohnung aufmerksam zu machen.
Family Room Design Photos with Light Hardwood Floors
1