Family Room Design Photos with Light Hardwood Floors
Refine by:
Budget
Sort by:Popular Today
121 - 140 of 840 photos
Item 1 of 3
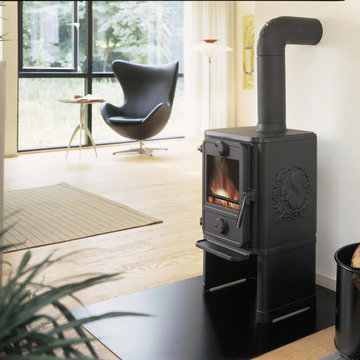
Morso 1440 wood stove gets closer clearances.
Photo of a mid-sized scandinavian open concept family room in Portland with light hardwood floors, white walls, a wood stove and a metal fireplace surround.
Photo of a mid-sized scandinavian open concept family room in Portland with light hardwood floors, white walls, a wood stove and a metal fireplace surround.
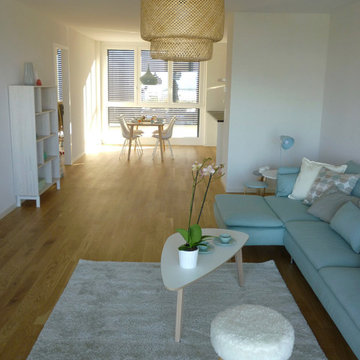
Mid-sized scandinavian open concept family room in Other with white walls and light hardwood floors.
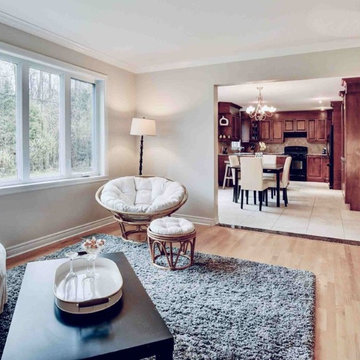
Creating inviting, warm and optimal living environments from one room to the other is key for potential buyers to feel they just want to stay in your property and make an offer!
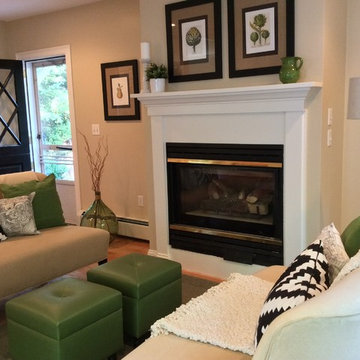
Staging & Photos by: Betsy Konaxis, BK Classic Collections Home Stagers
Small transitional enclosed family room in Boston with beige walls, light hardwood floors, a standard fireplace, a wood fireplace surround and no tv.
Small transitional enclosed family room in Boston with beige walls, light hardwood floors, a standard fireplace, a wood fireplace surround and no tv.
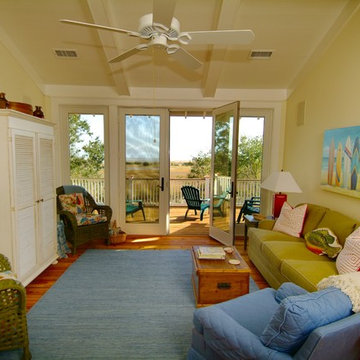
Sam Holland
Mid-sized tropical enclosed family room in Charleston with beige walls, light hardwood floors, no fireplace, no tv, brown floor and exposed beam.
Mid-sized tropical enclosed family room in Charleston with beige walls, light hardwood floors, no fireplace, no tv, brown floor and exposed beam.
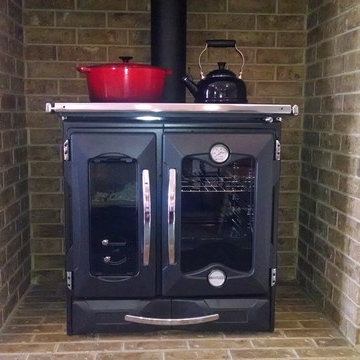
La Nordica Mamy wood cook stove in a family room. This is where the fireplace used to be, hence an easy chimney connection. Non-combustible brick walls on all sides mean that the cook stove can be installed in a zero-clearance fashion!
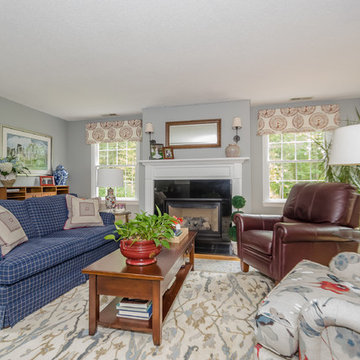
KMB Photography
Inspiration for a small traditional enclosed family room in Bridgeport with light hardwood floors, a standard fireplace, a wood fireplace surround, a freestanding tv and grey walls.
Inspiration for a small traditional enclosed family room in Bridgeport with light hardwood floors, a standard fireplace, a wood fireplace surround, a freestanding tv and grey walls.
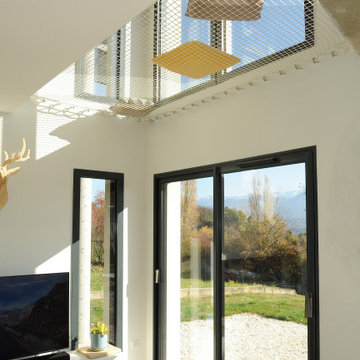
Au cœur du massif des Bauges, se dresse une maison sur 5 niveaux. A la manœuvre, un couple qui a ensemble dirigé la construction de leur maison de rêve, une auto-construction au cœur d'un massif montagneux. Dans une grande maison où chacun souhaite avoir sa place, avoir recours à un filet d'habitation apparaît comme la solution idéale. Cet élément architectural qui peut se trouver dedans comme dehors en fonction des projets, permet d'imaginer un espace suspendu conçu autour de valeurs de la robustesse et du design. L'usage d'un hamac géant dans cette maison a deux intérêts : créer un espace dans lesquels les enfants jouent et se reposent. Le couple donc fait appel à LoftNets pour son expertise.
Références : Filet en mailles de 30mm blanches, laisse la lumière circuler en toute liberté en combinant à la fois un espace de jeux et un espace de repos.
© Antonio Duarte
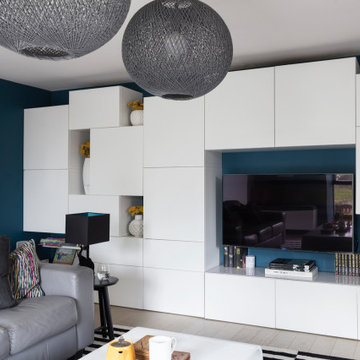
This family room is colourful and bold and the perfect place to play as a family. The walls are covered in storage (thank you IKEA for this cheap functional item!) so toys can easily be tidied and re discovered daily.
TVs are often 'hidden' in interiors shoots, but we all have them - here is it placed amongst the asymmetric cabinets to ensure its not the main feature but is certainly there when you want to watch!
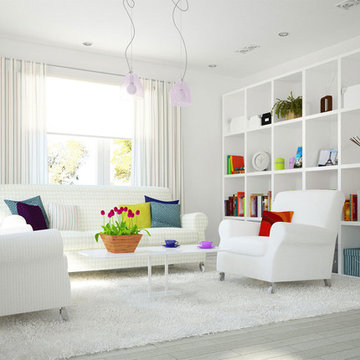
fresh book room
Inspiration for a small modern enclosed family room in Toronto with a library, white walls, light hardwood floors, no fireplace and no tv.
Inspiration for a small modern enclosed family room in Toronto with a library, white walls, light hardwood floors, no fireplace and no tv.
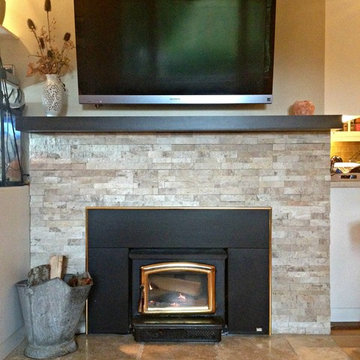
Upgraded the fireplace for a cozy atmosphere that blended with the rest of the house. Neutral stone adds depth without being overbearing. Kept a tile base as it's a wood burning stove so embers wouldn't damage the hardwood. A timeless look that can be dressed up or down depending on the home owners tastes. Custom build in Nanaimo.
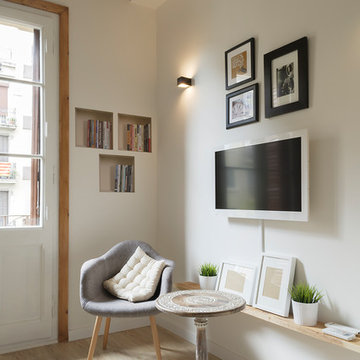
Sala de estar. Televisor y silla.
Fotografía: Lourdes Jansana
Photo of a small scandinavian open concept family room in Barcelona with white walls, light hardwood floors, no fireplace, a wall-mounted tv and brown floor.
Photo of a small scandinavian open concept family room in Barcelona with white walls, light hardwood floors, no fireplace, a wall-mounted tv and brown floor.
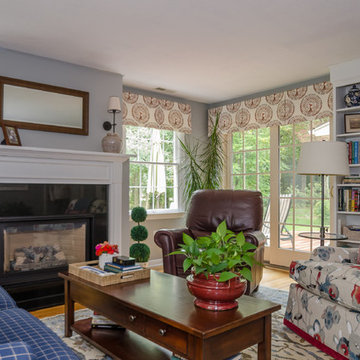
KMB Photography
This is an example of a small traditional enclosed family room in Bridgeport with blue walls, light hardwood floors, a standard fireplace, a wood fireplace surround and a freestanding tv.
This is an example of a small traditional enclosed family room in Bridgeport with blue walls, light hardwood floors, a standard fireplace, a wood fireplace surround and a freestanding tv.
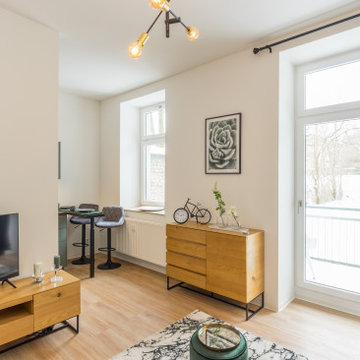
Im Februar 2021 durfte ich für einen Vermieter eine neu renovierte und ganz frisch eingerichtete Einzimmer-Wohnung in Chemnitz, unweit des örtlichen Klinikum, fotografieren. Als Immobilienfotograf war es mir wichtig, den Sonnenstand sowie die Lichtverhältnisse in der Wohnung zu beachten. Die entstandenen Immobilienfotografien werden bald im Internet und in Werbedrucken, wie Broschüren oder Flyern erscheinen, um Mietinteressenten auf diese sehr schöne Wohnung aufmerksam zu machen.
Sie haben Interesse mich als Immobilienfotograf zu beauftragen, schreiben Sie mir bitte unter andre@henschke.org oder rufen Sie mich einfach unter 0170 318 30 01 an,ich freue mich von Ihnen zu lesen oder zu hören. Klicken Sie hier, um zum Hauptkapitel Immobilienfotografie zu gelangen.
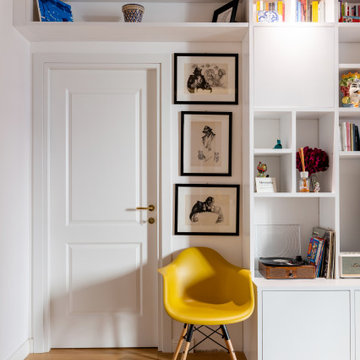
Design arredo su misura, libreria occupa intero muro, integrando le porte già esistenti. Insieme con arredo è stato progettato la luce adatta allo spazio. Una parete attrezzata per la tv con i contenitori chiusi ed aperti, realizzati in legno faggio e verniciati bianchi fatti da artigiano.
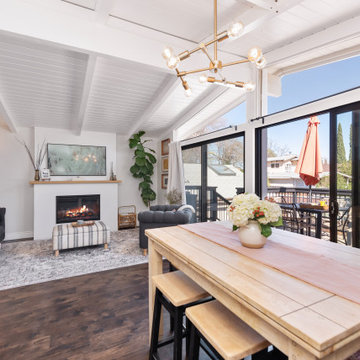
Photo of a small midcentury open concept family room in Los Angeles with white walls, light hardwood floors, a standard fireplace, a plaster fireplace surround, a freestanding tv, beige floor and vaulted.
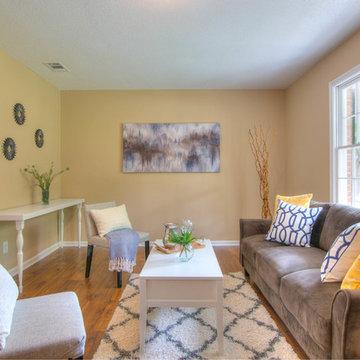
Super cute traditional home bought to renovate and flip.
Southern Impression Photography worked behind a great stager once the renovation was complete!
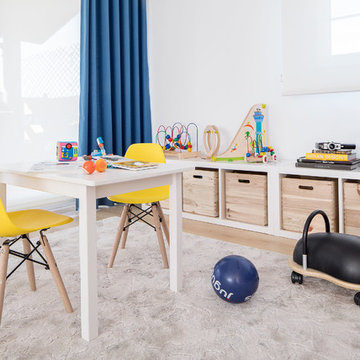
Osvaldo Pérez
This is an example of a large contemporary open concept family room in Bilbao with white walls, light hardwood floors, a freestanding tv and brown floor.
This is an example of a large contemporary open concept family room in Bilbao with white walls, light hardwood floors, a freestanding tv and brown floor.
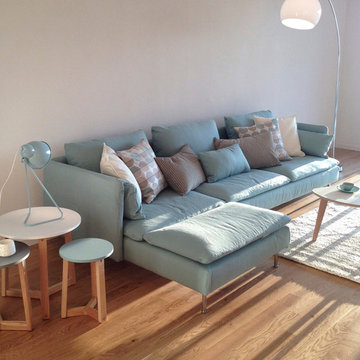
Mid-sized scandinavian open concept family room in Other with white walls and light hardwood floors.
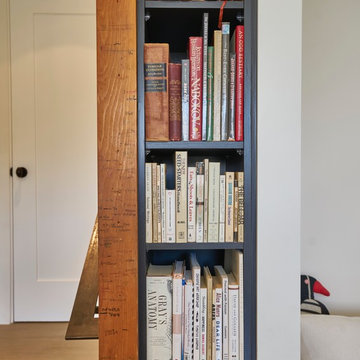
We love including meaningful items into the architecture. This old piece of wood was used for years by the family to measure the children's growth. We installed it as trim in the Family Room next to one of our custom bookcases.
Family Room Design Photos with Light Hardwood Floors
7