Family Room Design Photos with Light Hardwood Floors
Refine by:
Budget
Sort by:Popular Today
41 - 60 of 336 photos
Item 1 of 3
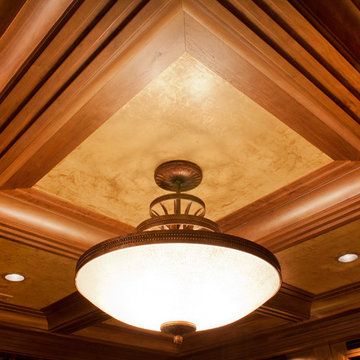
Kurt Johnson
Large contemporary enclosed family room in Omaha with a library, brown walls, light hardwood floors, a standard fireplace, a metal fireplace surround and a built-in media wall.
Large contemporary enclosed family room in Omaha with a library, brown walls, light hardwood floors, a standard fireplace, a metal fireplace surround and a built-in media wall.
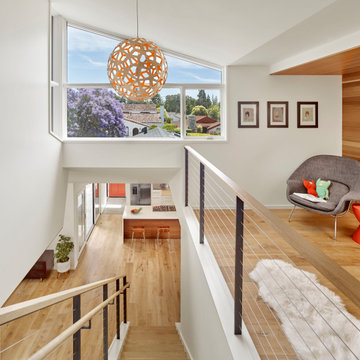
We expanded the house vertically with a second-story addition that includes a play loft open to the stairs.
Photo of a midcentury loft-style family room in San Francisco with white walls, light hardwood floors and beige floor.
Photo of a midcentury loft-style family room in San Francisco with white walls, light hardwood floors and beige floor.
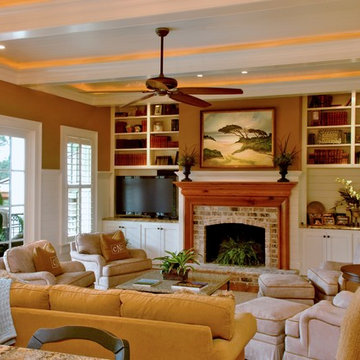
Tripp Smith
Photo of a mid-sized traditional enclosed family room in Charleston with brown walls, light hardwood floors, a standard fireplace, a brick fireplace surround, a freestanding tv, brown floor, a library and planked wall panelling.
Photo of a mid-sized traditional enclosed family room in Charleston with brown walls, light hardwood floors, a standard fireplace, a brick fireplace surround, a freestanding tv, brown floor, a library and planked wall panelling.
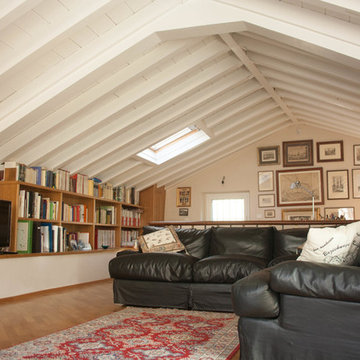
Ristrutturazione completa di residenza storica in centro Città. L'abitazione si sviluppa su tre piani di cui uno seminterrato ed uno sottotetto
L'edificio è stato trasformato in abitazione con attenzione ai dettagli e allo sviluppo di ambienti carichi di stile. Attenzione particolare alle esigenze del cliente che cercava uno stile classico ed elegante.
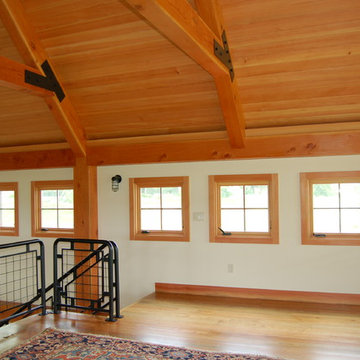
Marvin Windows and Doors
Tim Marr of Traditional Carpentry Inc
Large country open concept family room in Other with a standard fireplace, light hardwood floors, no tv and white walls.
Large country open concept family room in Other with a standard fireplace, light hardwood floors, no tv and white walls.
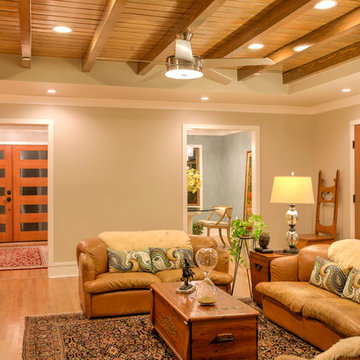
Inspiration for a mid-sized modern open concept family room in Los Angeles with grey walls, light hardwood floors, no fireplace and a wall-mounted tv.
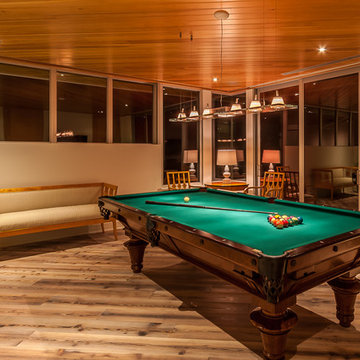
Center Point Photography
Design ideas for a mid-sized modern loft-style family room in Miami with a game room, white walls, light hardwood floors, no fireplace and no tv.
Design ideas for a mid-sized modern loft-style family room in Miami with a game room, white walls, light hardwood floors, no fireplace and no tv.
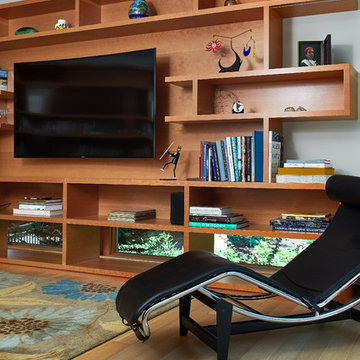
Design ideas for a midcentury family room with white walls, light hardwood floors, a wall-mounted tv, brown floor and wood walls.
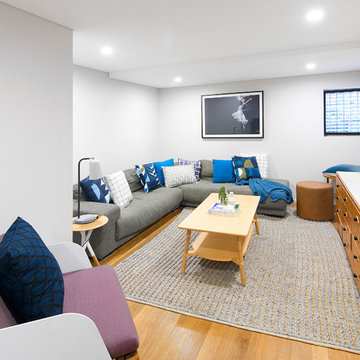
Design ideas for an eclectic enclosed family room in Sydney with white walls, light hardwood floors, no fireplace, a freestanding tv and brown floor.
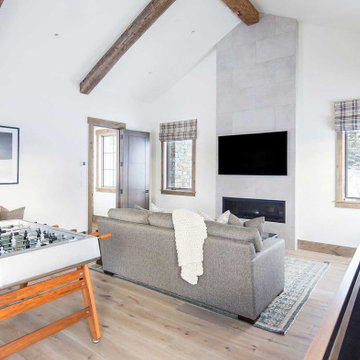
Design ideas for a country family room in Jackson with a game room, light hardwood floors, a ribbon fireplace, a tile fireplace surround and a wall-mounted tv.
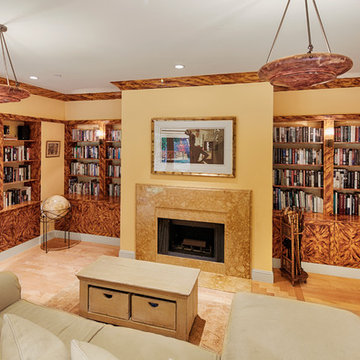
Spectacular unobstructed views of the Bay, Bridge, Alcatraz, San Francisco skyline and the rolling hills of Marin greet you from almost every window of this stunning Provençal Villa located in the acclaimed Middle Ridge neighborhood of Mill Valley. Built in 2000, this exclusive 5 bedroom, 5+ bath estate was thoughtfully designed by architect Jorge de Quesada to provide a classically elegant backdrop for today’s active lifestyle. Perfectly positioned on over half an acre with flat lawns and an award winning garden there is unmatched sense of privacy just minutes from the shops and restaurants of downtown Mill Valley.
A curved stone staircase leads from the charming entry gate to the private front lawn and on to the grand hand carved front door. A gracious formal entry and wide hall opens out to the main living spaces of the home and out to the view beyond. The Venetian plaster walls and soaring ceilings provide an open airy feeling to the living room and country chef’s kitchen, while three sets of oversized French doors lead onto the Jerusalem Limestone patios and bring in the panoramic views.
The chef’s kitchen is the focal point of the warm welcoming great room and features a range-top and double wall ovens, two dishwashers, marble counters and sinks with Waterworks fixtures. The tile backsplash behind the range pays homage to Monet’s Giverny kitchen. A fireplace offers up a cozy sitting area to lounge and watch television or curl up with a book. There is ample space for a farm table for casual dining. In addition to a well-appointed formal living room, the main level of this estate includes an office, stunning library/den with faux tortoise detailing, butler’s pantry, powder room, and a wonderful indoor/outdoor flow allowing the spectacular setting to envelop every space.
A wide staircase leads up to the four main bedrooms of home. There is a spacious master suite complete with private balcony and French doors showcasing the views. The suite features his and her baths complete with walk – in closets, and steam showers. In hers there is a sumptuous soaking tub positioned to make the most of the view. Two additional bedrooms share a bath while the third is en-suite. The laundry room features a second set of stairs leading back to the butler’s pantry, garage and outdoor areas.
The lowest level of the home includes a legal second unit complete with kitchen, spacious walk in closet, private entry and patio area. In addition to interior access to the second unit there is a spacious exercise room, the potential for a poolside kitchenette, second laundry room, and secure storage area primed to become a state of the art tasting room/wine cellar.
From the main level the spacious entertaining patio leads you out to the magnificent grounds and pool area. Designed by Steve Stucky, the gardens were featured on the 2007 Mill Valley Outdoor Art Club tour.
A level lawn leads to the focal point of the grounds; the iconic “Crags Head” outcropping favored by hikers as far back as the 19th century. The perfect place to stop for lunch and take in the spectacular view. The Century old Sonoma Olive trees and lavender plantings add a Mediterranean touch to the two lawn areas that also include an antique fountain, and a charming custom Barbara Butler playhouse.
Inspired by Provence and built to exacting standards this charming villa provides an elegant yet welcoming environment designed to meet the needs of today’s active lifestyle while staying true to its Continental roots creating a warm and inviting space ready to call home.
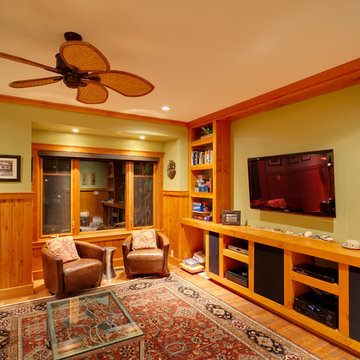
Bright Idea Photography
This is an example of a traditional family room in Vancouver with green walls, light hardwood floors, a built-in media wall and orange floor.
This is an example of a traditional family room in Vancouver with green walls, light hardwood floors, a built-in media wall and orange floor.
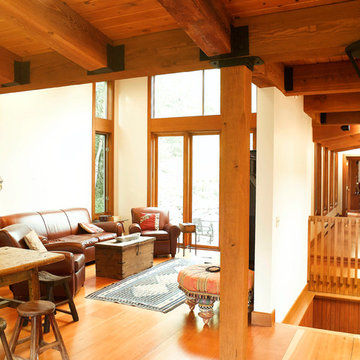
Large country open concept family room in Denver with beige walls, light hardwood floors, no fireplace, no tv and beige floor.
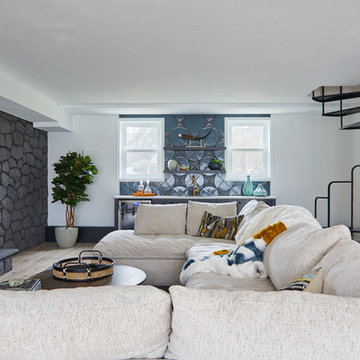
Inspiration for a midcentury family room in Philadelphia with white walls, light hardwood floors, a standard fireplace and a stone fireplace surround.
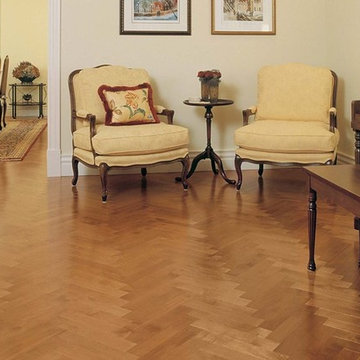
Photo of a large traditional open concept family room in Other with white walls, light hardwood floors, no fireplace, no tv and beige floor.
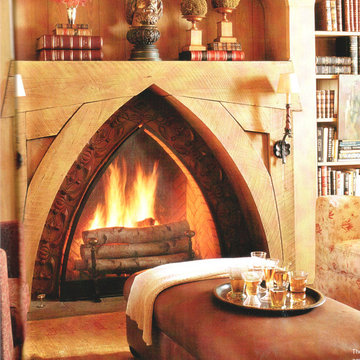
This fireplace was featured in Traditional Home. We created the tiles and molding for this customer based on one of our smaller tile designs in our line. Each of these tiles are hand carved to fit the curve
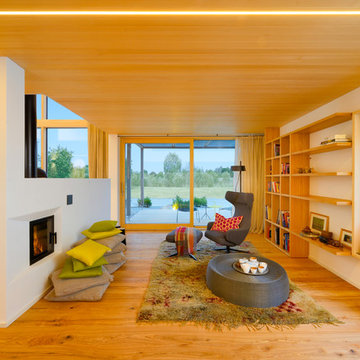
Auf der anderen Seite des Essbereichs befindet sich der offen gestaltete Wohnbereich, der mit einem Kamin ausgestattet wurde und viel Charme verspürt.
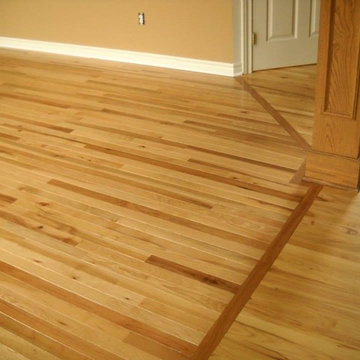
Wood flooring is timeless. It enhances the warmth of any home and complements the decor of any room.
Like a fine piece of furniture, wood flooring increases in value and becomes more beautiful with time. In a national survey, 90 percent of real estate agents said that houses with wood flooring sell faster and for more money.
Wood is a natural resource, renewable and recyclable. Buildings, barns, ships and other structures made of wood often find a second life in wood flooring, cabinets, walls and ceilings. And leading allergists agree that wood floors are the perfect choice for a healthy home.
The state-of-the-art technology and almost limitless choices of today's stains, finishes, styles and designs make wood flooring one of the most practical, easy-care and versatile floor coverings today. Maintained properly, wood flooring should never have to be replaced.
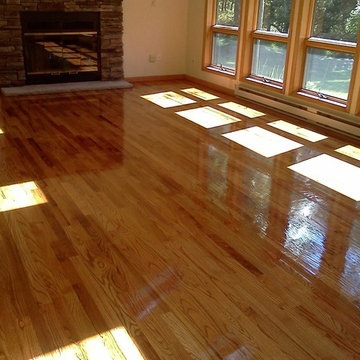
Robert Civiletti
Mid-sized traditional family room in Newark with beige walls, light hardwood floors, a standard fireplace and a stone fireplace surround.
Mid-sized traditional family room in Newark with beige walls, light hardwood floors, a standard fireplace and a stone fireplace surround.
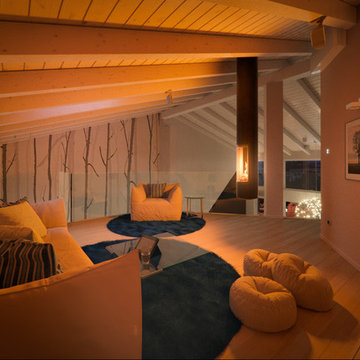
Foto di Simone Marulli
Design ideas for a mid-sized contemporary open concept family room in Milan with multi-coloured walls, light hardwood floors and a hanging fireplace.
Design ideas for a mid-sized contemporary open concept family room in Milan with multi-coloured walls, light hardwood floors and a hanging fireplace.
Family Room Design Photos with Light Hardwood Floors
3