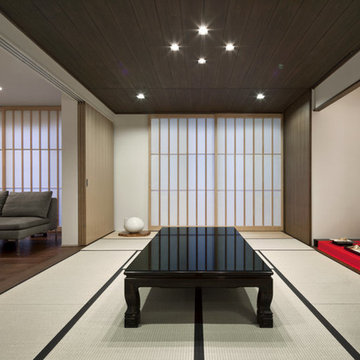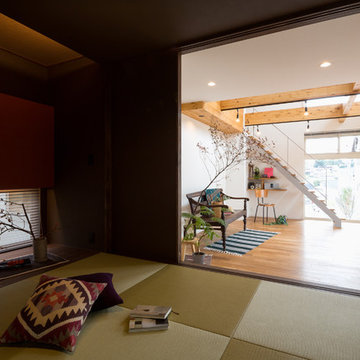Family Room Design Photos with Limestone Floors and Tatami Floors
Refine by:
Budget
Sort by:Popular Today
1 - 20 of 1,781 photos
Item 1 of 3
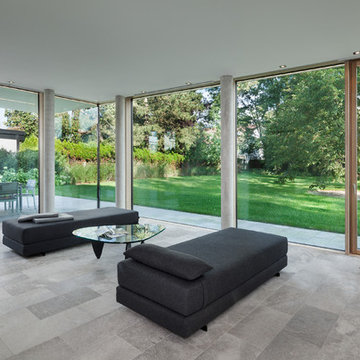
Erich Spahn
Photo of a mid-sized modern open concept family room in Munich with white walls and limestone floors.
Photo of a mid-sized modern open concept family room in Munich with white walls and limestone floors.
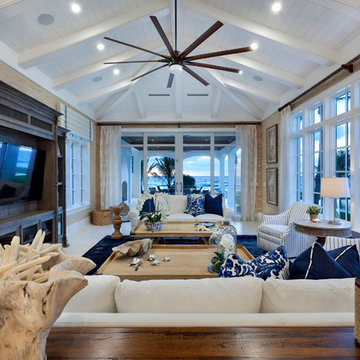
Photography by ibi Designs, Boca Raton, Florida
Photo of a large beach style open concept family room in Miami with a built-in media wall, beige walls and limestone floors.
Photo of a large beach style open concept family room in Miami with a built-in media wall, beige walls and limestone floors.
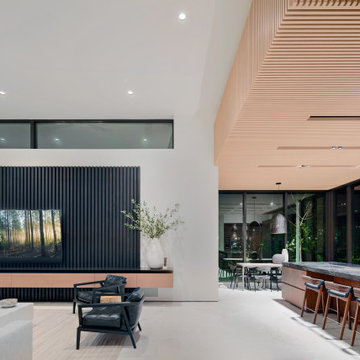
The award-winning architects created a resort-like feel with classic mid-century modern detailing, interior courtyards, Zen gardens, and natural light that comes through clerestories and slivers throughout the structure.
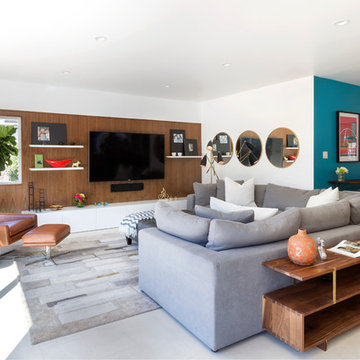
Jimmy Cohrssen Photography
Photo of a mid-sized midcentury open concept family room in Los Angeles with white walls, limestone floors, a wall-mounted tv and beige floor.
Photo of a mid-sized midcentury open concept family room in Los Angeles with white walls, limestone floors, a wall-mounted tv and beige floor.
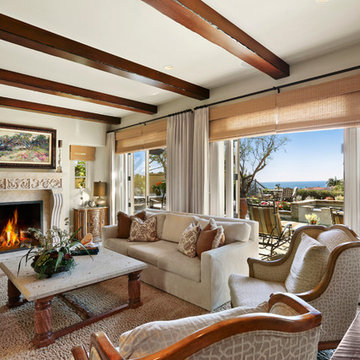
An elegantly casual space open to the kitchen and the patio beyond welcomes in the coastal view. Neutral tones are enhanced by warm cinnamon in the pillow fabrics as well as the wood. The faux stone top on the coffee table incorporates bits of shell and other organic matter. Photo by Chris Snitko

小上がり和室を眺めた写真です。
来客時やフリースペースとして使うための和室スペースです。畳はモダンな印象を与える琉球畳としています。
写真左側には床の間スペースもあり、季節の飾り物をするスペースとしています。
壁に全て引き込める引き戸を設けており、写真のようにオープンに使うこともでき、閉め切って個室として使うこともできます。
小上がりは座ってちょうど良い高さとして、床下スペースを有効利用した引き出し収納を設けています。

The ample use of hard surfaces, such as glass, metal and limestone was softened in this living room with the integration of movement in the stone and the addition of various woods. The art is by Hilario Gutierrez.
Project Details // Straight Edge
Phoenix, Arizona
Architecture: Drewett Works
Builder: Sonora West Development
Interior design: Laura Kehoe
Landscape architecture: Sonoran Landesign
Photographer: Laura Moss
https://www.drewettworks.com/straight-edge/

Design ideas for a mid-sized contemporary open concept family room in Dallas with beige walls, limestone floors, a standard fireplace, a wall-mounted tv, grey floor and vaulted.
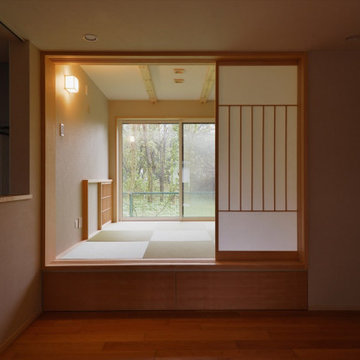
オリジナルの格子戸を閉めれば、客間にもなる畳のお部屋。小上がりにすることで、普段はベンチとしても使えます。
裏庭のウッドデッキは、キッチン横の勝手口と繋がっています。
Modern family room in Tokyo Suburbs with tatami floors and exposed beam.
Modern family room in Tokyo Suburbs with tatami floors and exposed beam.
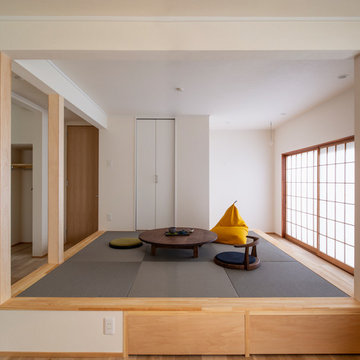
リビングの和室はご主人たっての希望であるゴロ寝のできるリラックス空間に。
まるで縁側のような窓際のスペースからは自慢の庭をゆっくり眺めることが出来ます。
This is an example of a small asian open concept family room in Other with white walls, tatami floors and grey floor.
This is an example of a small asian open concept family room in Other with white walls, tatami floors and grey floor.
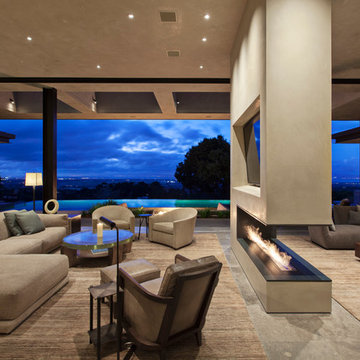
Frank Perez
Inspiration for an expansive contemporary open concept family room in San Francisco with limestone floors, a built-in media wall, beige walls, a plaster fireplace surround and a two-sided fireplace.
Inspiration for an expansive contemporary open concept family room in San Francisco with limestone floors, a built-in media wall, beige walls, a plaster fireplace surround and a two-sided fireplace.
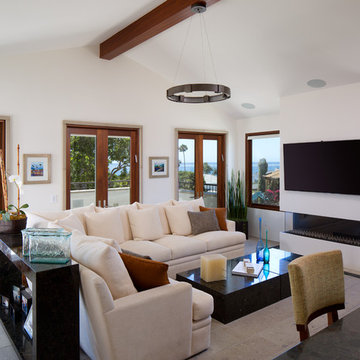
James Brady
Mid-sized transitional open concept family room in San Diego with white walls, a ribbon fireplace, a wall-mounted tv, limestone floors and a plaster fireplace surround.
Mid-sized transitional open concept family room in San Diego with white walls, a ribbon fireplace, a wall-mounted tv, limestone floors and a plaster fireplace surround.
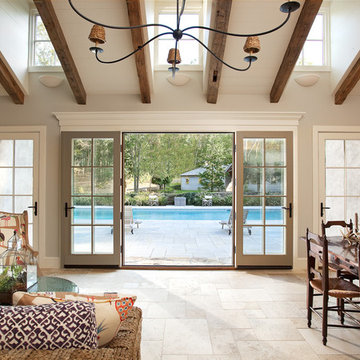
Inspiration for a mid-sized mediterranean open concept family room in Bridgeport with beige walls, limestone floors and a built-in media wall.
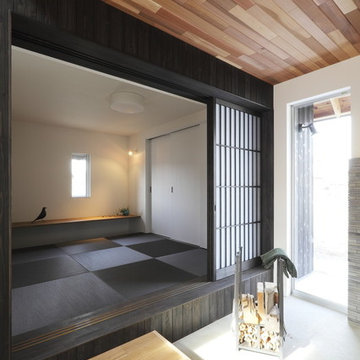
Photo of a mid-sized midcentury open concept family room in Other with black walls, tatami floors, a wall-mounted tv and black floor.
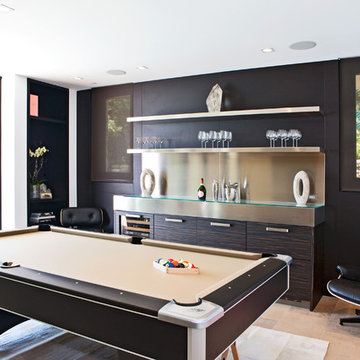
Builder/Designer/Owner – Masud Sarshar
Photos by – Simon Berlyn, BerlynPhotography
Our main focus in this beautiful beach-front Malibu home was the view. Keeping all interior furnishing at a low profile so that your eye stays focused on the crystal blue Pacific. Adding natural furs and playful colors to the homes neutral palate kept the space warm and cozy. Plants and trees helped complete the space and allowed “life” to flow inside and out. For the exterior furnishings we chose natural teak and neutral colors, but added pops of orange to contrast against the bright blue skyline.
This multipurpose room is a game room, a pool room, a family room, a built in bar, and a in door out door space. Please place to entertain and have a cocktail at the same time.
JL Interiors is a LA-based creative/diverse firm that specializes in residential interiors. JL Interiors empowers homeowners to design their dream home that they can be proud of! The design isn’t just about making things beautiful; it’s also about making things work beautifully. Contact us for a free consultation Hello@JLinteriors.design _ 310.390.6849_ www.JLinteriors.design
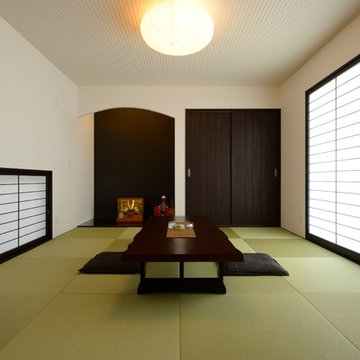
モダンさと落ち着きを兼ね備えた和室は、来客のもてなしにふさわしい空間です。
Inspiration for a mid-sized enclosed family room in Other with white walls, no fireplace, no tv and tatami floors.
Inspiration for a mid-sized enclosed family room in Other with white walls, no fireplace, no tv and tatami floors.
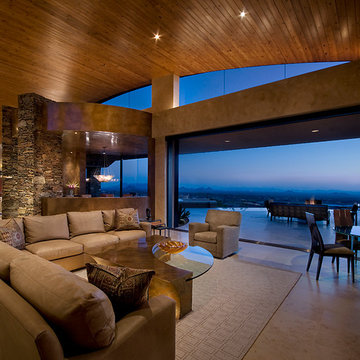
Marc Boisclair
Architecture Bing Hu
Scott Group rug,
Slater Sculpture,
A. Rudin sofa
Project designed by Susie Hersker’s Scottsdale interior design firm Design Directives. Design Directives is active in Phoenix, Paradise Valley, Cave Creek, Carefree, Sedona, and beyond.
For more about Design Directives, click here: https://susanherskerasid.com/
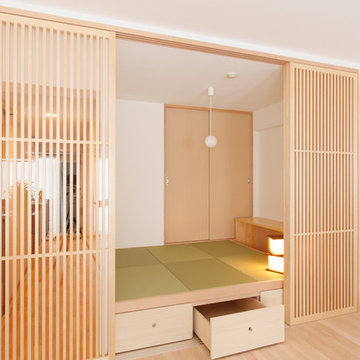
Photo of an enclosed family room in Other with white walls, tatami floors and green floor.
Family Room Design Photos with Limestone Floors and Tatami Floors
1
