All Fireplaces Family Room Design Photos with Limestone Floors
Refine by:
Budget
Sort by:Popular Today
1 - 20 of 399 photos
Item 1 of 3
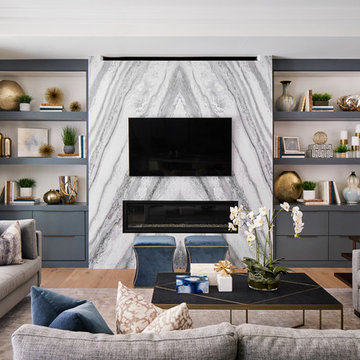
The focal point of this beautiful family room is the bookmatched marble fireplace wall. A contemporary linear fireplace and big screen TV provide comfort and entertainment for the family room, while a large sectional sofa and comfortable chaise provide seating for up to nine guests. Lighted LED bookcase cabinets flank the fireplace with ample storage in the deep drawers below. This family room is both functional and beautiful for an active family.
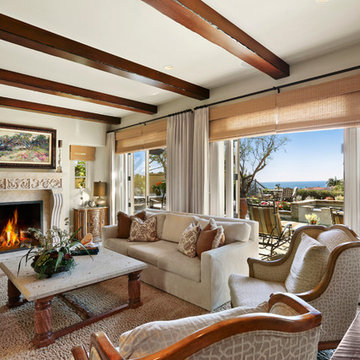
An elegantly casual space open to the kitchen and the patio beyond welcomes in the coastal view. Neutral tones are enhanced by warm cinnamon in the pillow fabrics as well as the wood. The faux stone top on the coffee table incorporates bits of shell and other organic matter. Photo by Chris Snitko

Design ideas for a mid-sized contemporary open concept family room in Dallas with beige walls, limestone floors, a standard fireplace, a wall-mounted tv, grey floor and vaulted.
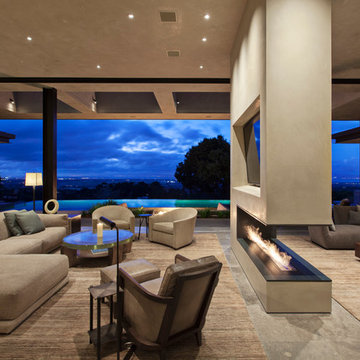
Frank Perez
Inspiration for an expansive contemporary open concept family room in San Francisco with limestone floors, a built-in media wall, beige walls, a plaster fireplace surround and a two-sided fireplace.
Inspiration for an expansive contemporary open concept family room in San Francisco with limestone floors, a built-in media wall, beige walls, a plaster fireplace surround and a two-sided fireplace.
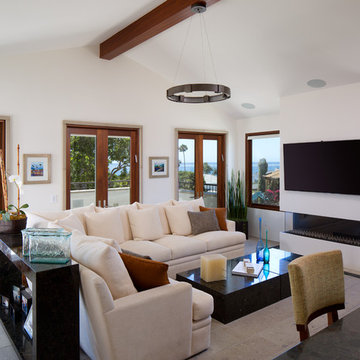
James Brady
Mid-sized transitional open concept family room in San Diego with white walls, a ribbon fireplace, a wall-mounted tv, limestone floors and a plaster fireplace surround.
Mid-sized transitional open concept family room in San Diego with white walls, a ribbon fireplace, a wall-mounted tv, limestone floors and a plaster fireplace surround.
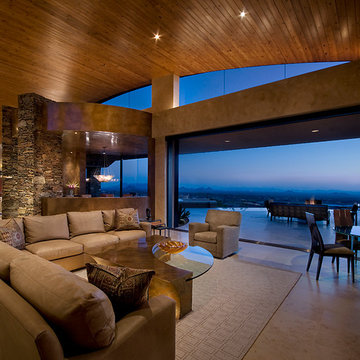
Marc Boisclair
Architecture Bing Hu
Scott Group rug,
Slater Sculpture,
A. Rudin sofa
Project designed by Susie Hersker’s Scottsdale interior design firm Design Directives. Design Directives is active in Phoenix, Paradise Valley, Cave Creek, Carefree, Sedona, and beyond.
For more about Design Directives, click here: https://susanherskerasid.com/

Adding a level of organic nature to his work, C.P. Drewett used wood to calm the architecture down on this contemporary house and make it more elegant. A wood ceiling and custom furnishings with walnut bases and tapered legs suit the muted tones of the living room.
Project Details // Straight Edge
Phoenix, Arizona
Architecture: Drewett Works
Builder: Sonora West Development
Interior design: Laura Kehoe
Landscape architecture: Sonoran Landesign
Photographer: Laura Moss
https://www.drewettworks.com/straight-edge/
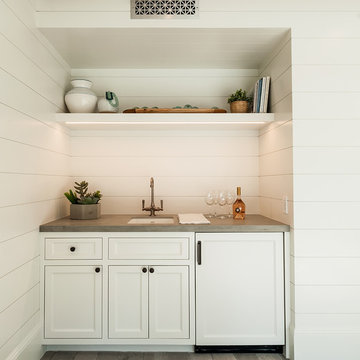
Country enclosed family room in San Diego with white walls, limestone floors, a standard fireplace, a concrete fireplace surround and grey floor.
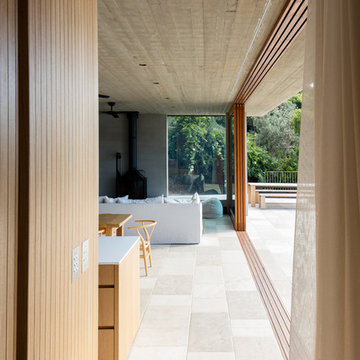
Architect - Polly Harbison. Landscaping - Michael Cooke. Photography - Brett Boardman.
Photo of a mid-sized beach style open concept family room in Los Angeles with grey walls, limestone floors, a standard fireplace and beige floor.
Photo of a mid-sized beach style open concept family room in Los Angeles with grey walls, limestone floors, a standard fireplace and beige floor.
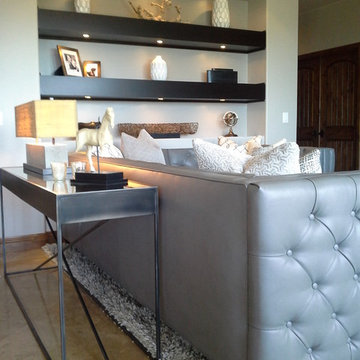
Tufted leather sectional
Inspiration for a mid-sized contemporary open concept family room in San Diego with grey walls, limestone floors, a standard fireplace, a stone fireplace surround and a wall-mounted tv.
Inspiration for a mid-sized contemporary open concept family room in San Diego with grey walls, limestone floors, a standard fireplace, a stone fireplace surround and a wall-mounted tv.
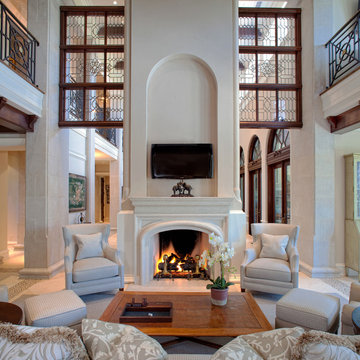
John McManus
Design ideas for a large traditional open concept family room in Other with a wall-mounted tv, beige walls, limestone floors, a standard fireplace, a stone fireplace surround and beige floor.
Design ideas for a large traditional open concept family room in Other with a wall-mounted tv, beige walls, limestone floors, a standard fireplace, a stone fireplace surround and beige floor.

This is an example of a large transitional open concept family room in Orlando with beige walls, limestone floors, a corner fireplace, a wall-mounted tv, beige floor and recessed.
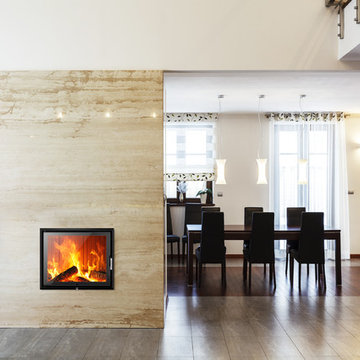
Inspiration for a mid-sized contemporary open concept family room in Munich with white walls, limestone floors, a wood stove, a stone fireplace surround, no tv and brown floor.
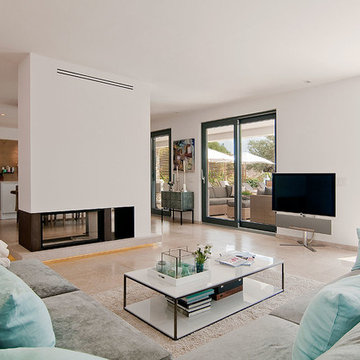
Abad y Cotoner
Large mediterranean open concept family room in Palma de Mallorca with white walls, limestone floors, a freestanding tv and a two-sided fireplace.
Large mediterranean open concept family room in Palma de Mallorca with white walls, limestone floors, a freestanding tv and a two-sided fireplace.

Opposite the kitchen, a family entertainment space features a cast concrete wall. Within the wall niches, there is space for firewood, the fireplace and a centrally located flat screen television. The home is designed by Pierre Hoppenot of Studio PHH Architects.

Expansive open concept family room in San Diego with beige walls, limestone floors, a standard fireplace, beige floor and exposed beam.
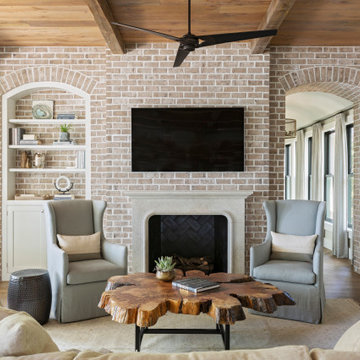
Beach style family room in Charleston with limestone floors, a standard fireplace, a plaster fireplace surround and a wall-mounted tv.
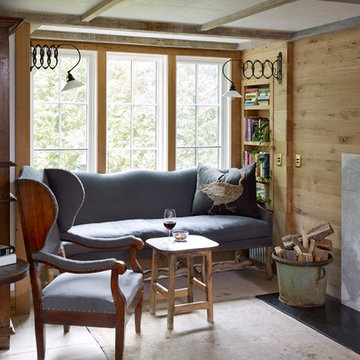
Sitting Room, Photo by Peter Murdock
Photo of a small traditional enclosed family room in New York with beige walls, limestone floors, a standard fireplace, a stone fireplace surround and beige floor.
Photo of a small traditional enclosed family room in New York with beige walls, limestone floors, a standard fireplace, a stone fireplace surround and beige floor.
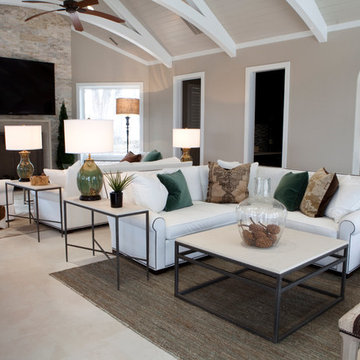
Heidi Zeiger Photography
Inspiration for a contemporary family room in Other with grey walls, limestone floors, a standard fireplace and a stone fireplace surround.
Inspiration for a contemporary family room in Other with grey walls, limestone floors, a standard fireplace and a stone fireplace surround.
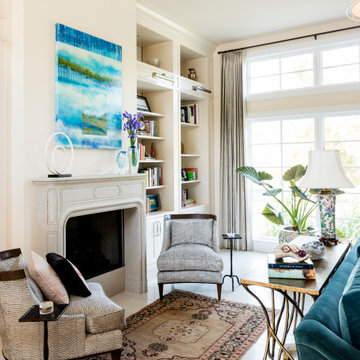
Large traditional open concept family room in Austin with white walls, limestone floors, a standard fireplace, a concrete fireplace surround, a wall-mounted tv and white floor.
All Fireplaces Family Room Design Photos with Limestone Floors
1