Family Room Design Photos with Linoleum Floors and Vinyl Floors
Refine by:
Budget
Sort by:Popular Today
21 - 40 of 2,914 photos
Item 1 of 3
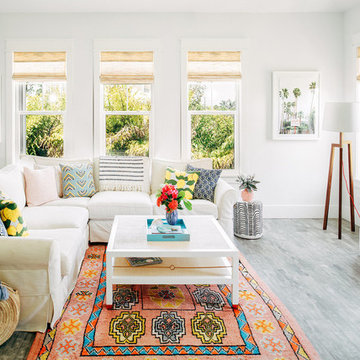
Seamus Payne
This is an example of a large beach style open concept family room in Other with white walls, vinyl floors, no fireplace, brown floor and no tv.
This is an example of a large beach style open concept family room in Other with white walls, vinyl floors, no fireplace, brown floor and no tv.
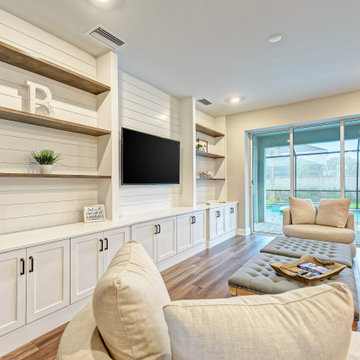
The Kristin Entertainment center has been everyone's favorite at Mallory Park, 15 feet long by 9 feet high, solid wood construction, plenty of storage, white oak shelves, and a shiplap backdrop.
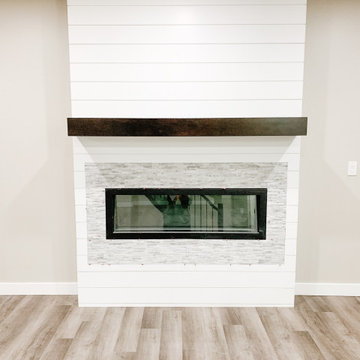
Electric Fireplace remodel with Ship-lap and Stone
Mid-sized transitional enclosed family room in Calgary with grey walls, vinyl floors, a standard fireplace, a tile fireplace surround, no tv and grey floor.
Mid-sized transitional enclosed family room in Calgary with grey walls, vinyl floors, a standard fireplace, a tile fireplace surround, no tv and grey floor.
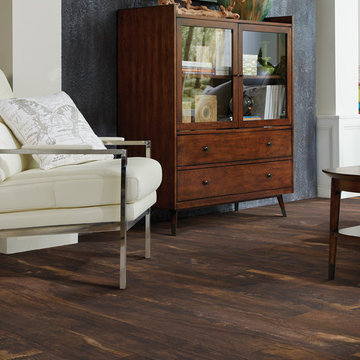
Small eclectic enclosed family room in San Diego with blue walls, vinyl floors, no fireplace and brown floor.

This open concept living room features a mono stringer floating staircase, 72" linear fireplace with a stacked stone and wood slat surround, white oak floating shelves with accent lighting, and white oak on the ceiling.
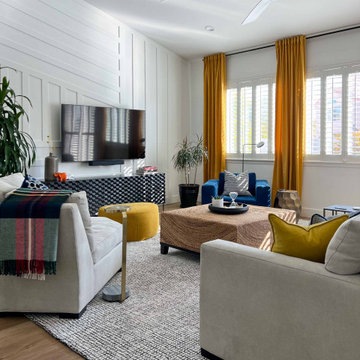
I intentionally did not want to add an electrical fireplace like everyone does now under tv. Goal was to make it timeless and functional and we achieved it with an eye stoping sideboard and geometric slated wall.
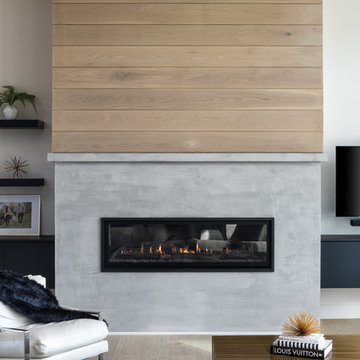
Landmark Photography
Large modern open concept family room in Minneapolis with white walls, vinyl floors, a standard fireplace, a wall-mounted tv and beige floor.
Large modern open concept family room in Minneapolis with white walls, vinyl floors, a standard fireplace, a wall-mounted tv and beige floor.
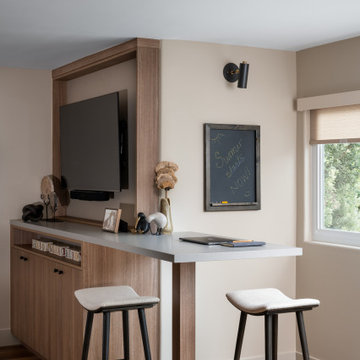
Inspiration for a mid-sized contemporary open concept family room in Orange County with beige walls, vinyl floors and brown floor.

Mid-sized contemporary open concept family room in Grenoble with green walls, vinyl floors, a wall-mounted tv, brown floor and brick walls.
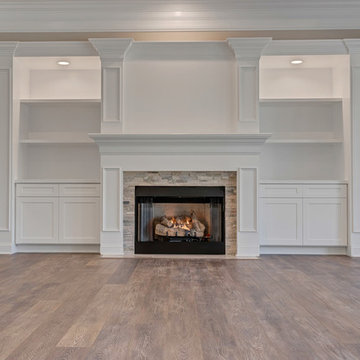
Inspiration for a large country enclosed family room in Jacksonville with grey walls, vinyl floors, a standard fireplace, a stone fireplace surround and brown floor.
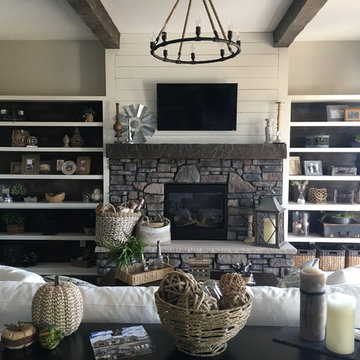
A white shiplap accent wall peaking out above the custom fireplace and stone mantel flow seamlessly into the exposed beams. The wrought iron light fixture balances out the space. All furniture, accessories/accents, and appliances from Van's Home Center. Home built by Timberlin Homes.
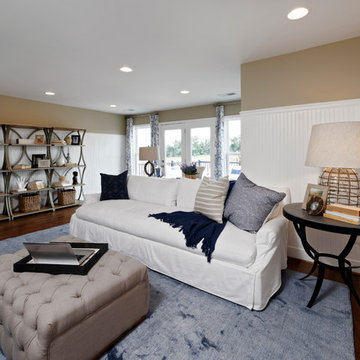
Design ideas for an expansive beach style open concept family room in DC Metro with multi-coloured walls, vinyl floors, no fireplace, a wall-mounted tv and brown floor.
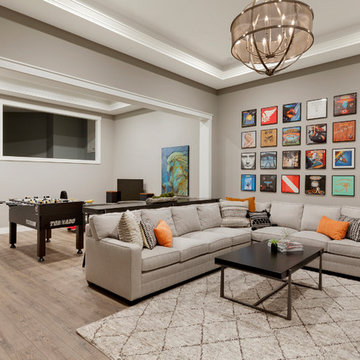
In the large space, we added framing detail to separate the room into a joined, but visually zoned room. This allowed us to have a separate area for the kids games and a space for gathering around the TV during a moving or while watching sports.
We added a large ceiling light to lower the ceiling in the space as well as soffits to give more visual dimension to the room.
The large interior window in the back leads to an office up the stairs.
Photos by Spacecrafting Photography.
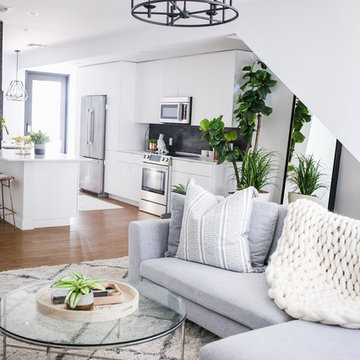
MCM sofa, Clean lines, white walls and a hint of boho
This is an example of a small scandinavian loft-style family room in Phoenix with white walls, vinyl floors, a wall-mounted tv and brown floor.
This is an example of a small scandinavian loft-style family room in Phoenix with white walls, vinyl floors, a wall-mounted tv and brown floor.
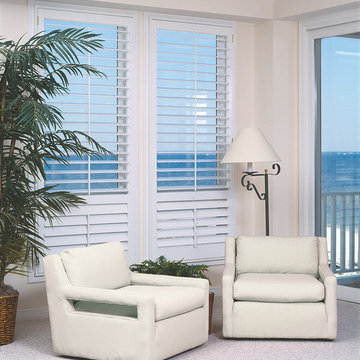
Inspiration for a small beach style enclosed family room in Orange County with beige walls, linoleum floors, no fireplace, no tv and white floor.
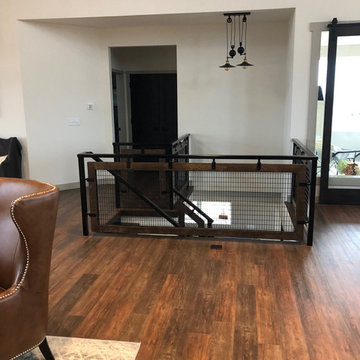
This impressive great room features plenty of room to entertain guests. It contains a wall-mounted TV, a ribbon fireplace, two couches and chairs, an area rug and is conveniently connected to the kitchen, sunroom, dining room and other first floor rooms.

eSPC features a hand designed embossing that is registered with picture. With a wood grain embossing directly over the 20 mil with ceramic wear layer, Gaia Flooring Red Series is industry leading for durability. Gaia Engineered Solid Polymer Core Composite (eSPC) combines advantages of both SPC and LVT, with excellent dimensional stability being water-proof, rigidness of SPC, but also provides softness of LVT. With IXPE cushioned backing, Gaia eSPC provides a quieter, warmer vinyl flooring, surpasses luxury standards for multilevel estates. Waterproof and guaranteed in all rooms in your home and all regular commercial environments.
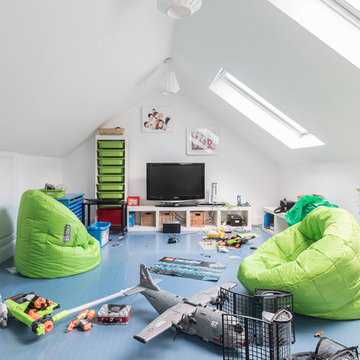
Gareth Byrne Photography
Inspiration for a contemporary family room in Dublin with white walls, blue floor, a game room, linoleum floors and a freestanding tv.
Inspiration for a contemporary family room in Dublin with white walls, blue floor, a game room, linoleum floors and a freestanding tv.
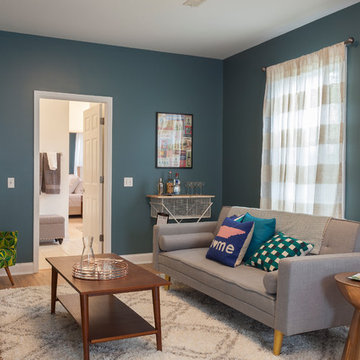
Photo of a mid-sized transitional enclosed family room in Nashville with a game room, blue walls, vinyl floors and a freestanding tv.
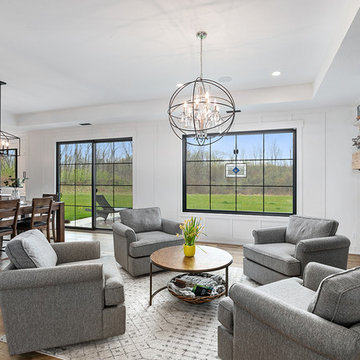
Modern Farmhouse designed for entertainment and gatherings. French doors leading into the main part of the home and trim details everywhere. Shiplap, board and batten, tray ceiling details, custom barrel tables are all part of this modern farmhouse design.
Half bath with a custom vanity. Clean modern windows. Living room has a fireplace with custom cabinets and custom barn beam mantel with ship lap above. The Master Bath has a beautiful tub for soaking and a spacious walk in shower. Front entry has a beautiful custom ceiling treatment.
Family Room Design Photos with Linoleum Floors and Vinyl Floors
2