Family Room Design Photos with Marble Floors and Porcelain Floors
Refine by:
Budget
Sort by:Popular Today
1 - 20 of 7,239 photos
Item 1 of 3

Inspiration for a contemporary family room in Miami with porcelain floors, a built-in media wall, beige floor and wood walls.

Custom built-ins designed to hold a record collection and library of books. The fireplace got a facelift with a fresh mantle and tile surround.
This is an example of a large midcentury open concept family room in DC Metro with a library, white walls, porcelain floors, a standard fireplace, a tile fireplace surround, a wall-mounted tv and black floor.
This is an example of a large midcentury open concept family room in DC Metro with a library, white walls, porcelain floors, a standard fireplace, a tile fireplace surround, a wall-mounted tv and black floor.
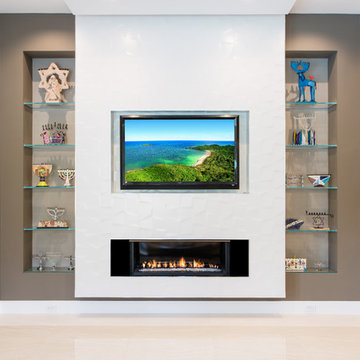
This contemporary beauty features a 3D porcelain tile wall with the TV and propane fireplace built in. The glass shelves are clear, starfire glass so they appear blue instead of green.
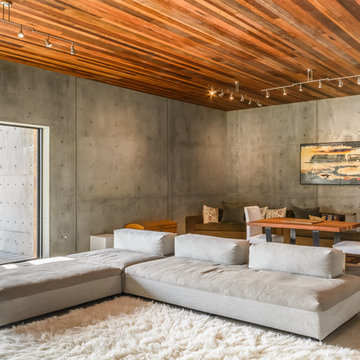
Design ideas for a modern open concept family room in Vancouver with grey walls, marble floors and a wall-mounted tv.
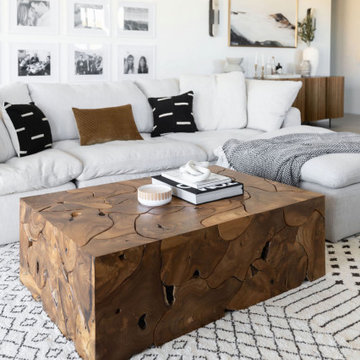
Family Room
Mid-sized modern open concept family room in Phoenix with white walls, porcelain floors, a built-in media wall and grey floor.
Mid-sized modern open concept family room in Phoenix with white walls, porcelain floors, a built-in media wall and grey floor.

This is an example of a large beach style open concept family room in Dallas with grey walls, porcelain floors, a standard fireplace, a stone fireplace surround, a wall-mounted tv, brown floor and vaulted.
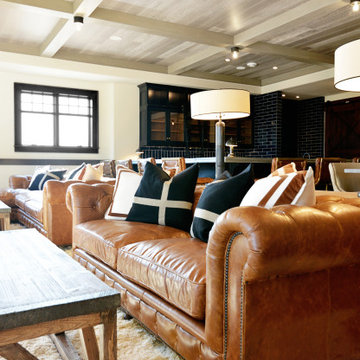
When planning this custom residence, the owners had a clear vision – to create an inviting home for their family, with plenty of opportunities to entertain, play, and relax and unwind. They asked for an interior that was approachable and rugged, with an aesthetic that would stand the test of time. Amy Carman Design was tasked with designing all of the millwork, custom cabinetry and interior architecture throughout, including a private theater, lower level bar, game room and a sport court. A materials palette of reclaimed barn wood, gray-washed oak, natural stone, black windows, handmade and vintage-inspired tile, and a mix of white and stained woodwork help set the stage for the furnishings. This down-to-earth vibe carries through to every piece of furniture, artwork, light fixture and textile in the home, creating an overall sense of warmth and authenticity.
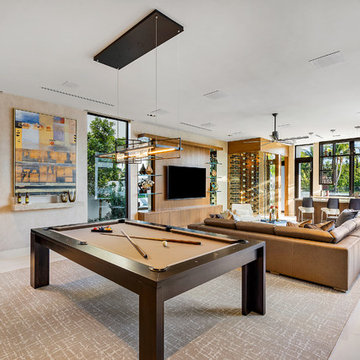
Fully integrated Signature Estate featuring Creston controls and Crestron panelized lighting, and Crestron motorized shades and draperies, whole-house audio and video, HVAC, voice and video communication atboth both the front door and gate. Modern, warm, and clean-line design, with total custom details and finishes. The front includes a serene and impressive atrium foyer with two-story floor to ceiling glass walls and multi-level fire/water fountains on either side of the grand bronze aluminum pivot entry door. Elegant extra-large 47'' imported white porcelain tile runs seamlessly to the rear exterior pool deck, and a dark stained oak wood is found on the stairway treads and second floor. The great room has an incredible Neolith onyx wall and see-through linear gas fireplace and is appointed perfectly for views of the zero edge pool and waterway. The center spine stainless steel staircase has a smoked glass railing and wood handrail.
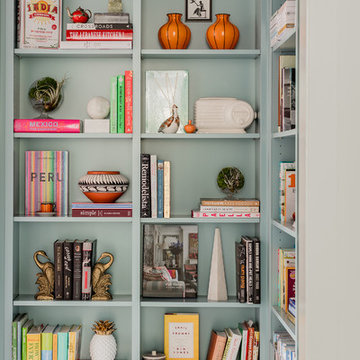
Michael J Lee
Small modern enclosed family room in New York with a library, blue walls, marble floors, no fireplace and white floor.
Small modern enclosed family room in New York with a library, blue walls, marble floors, no fireplace and white floor.
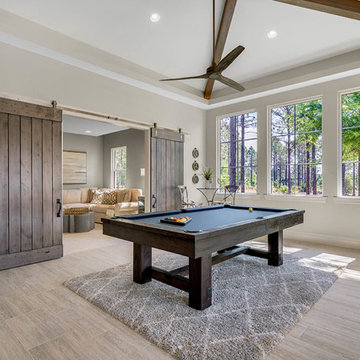
Photo of a large transitional enclosed family room in Orlando with a game room, grey walls, porcelain floors, a wall-mounted tv and grey floor.
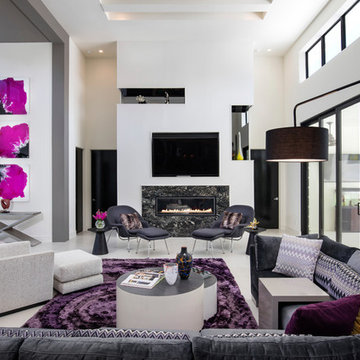
Family Room with continuation into Outdoor Living
UNEEK PHotography
This is an example of an expansive modern enclosed family room in Orlando with a game room, white walls, porcelain floors, a standard fireplace, a stone fireplace surround, a wall-mounted tv and white floor.
This is an example of an expansive modern enclosed family room in Orlando with a game room, white walls, porcelain floors, a standard fireplace, a stone fireplace surround, a wall-mounted tv and white floor.
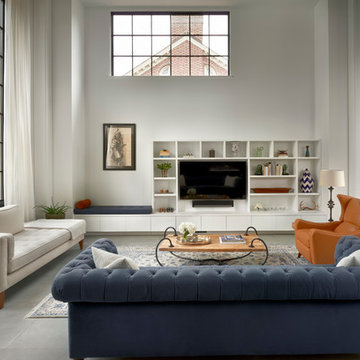
Transitional open concept family room in Chicago with white walls, porcelain floors, a standard fireplace, a stone fireplace surround and a built-in media wall.
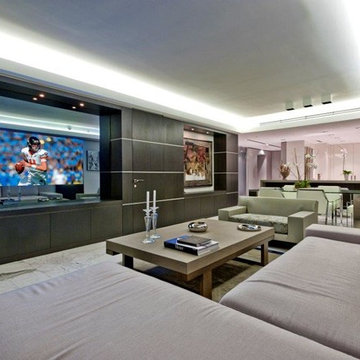
Design ideas for a mid-sized contemporary loft-style family room in Miami with brown walls, marble floors, no fireplace and a built-in media wall.
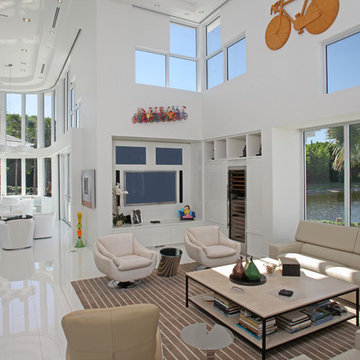
Expansive contemporary open concept family room in Miami with white walls, a wall-mounted tv, a library, marble floors and white floor.
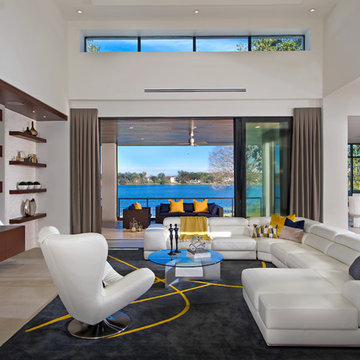
Photo: Eric Cucciaioni
Photo of a large contemporary open concept family room in Orlando with a wall-mounted tv, white walls, porcelain floors, no fireplace and brown floor.
Photo of a large contemporary open concept family room in Orlando with a wall-mounted tv, white walls, porcelain floors, no fireplace and brown floor.

Eye catching 2 tone custom built-in cabinets flank stunning granite fireplace. Shelves are all lit up with LED puck lighting.
Photo of a large modern open concept family room in Orange County with a music area, beige walls, porcelain floors, a ribbon fireplace, a stone fireplace surround, a wall-mounted tv, beige floor and exposed beam.
Photo of a large modern open concept family room in Orange County with a music area, beige walls, porcelain floors, a ribbon fireplace, a stone fireplace surround, a wall-mounted tv, beige floor and exposed beam.
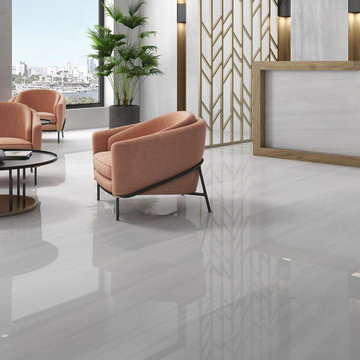
Macael Blanco Polished porcelain tile
Inspiration for a modern family room in Minneapolis with grey walls, porcelain floors and grey floor.
Inspiration for a modern family room in Minneapolis with grey walls, porcelain floors and grey floor.
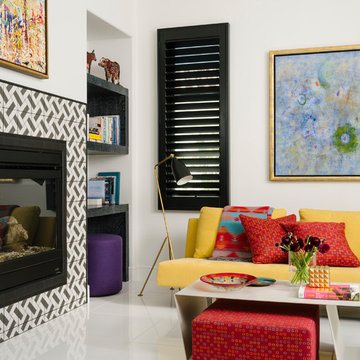
Photo by Lance Gerber
Sitting room in guest casita
Design ideas for a small modern enclosed family room in Los Angeles with porcelain floors, a two-sided fireplace and a tile fireplace surround.
Design ideas for a small modern enclosed family room in Los Angeles with porcelain floors, a two-sided fireplace and a tile fireplace surround.
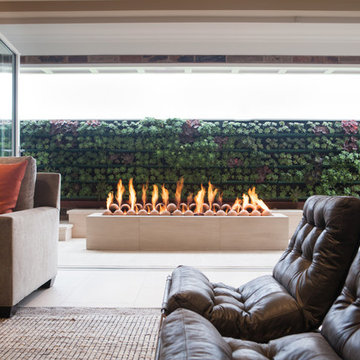
Christina Belle
This is an example of a large beach style open concept family room in Los Angeles with a home bar, beige walls, porcelain floors and beige floor.
This is an example of a large beach style open concept family room in Los Angeles with a home bar, beige walls, porcelain floors and beige floor.
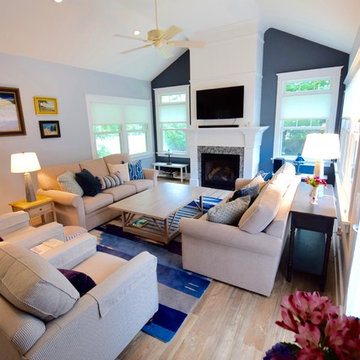
Family room extension with cathedral ceilings, gas fireplace on the accent wall, wood look porcelain floors and a single hinged french door leading to the patio. The custom wood mantle and surround that runs to the ceiling adds a dramatic effect.
Family Room Design Photos with Marble Floors and Porcelain Floors
1