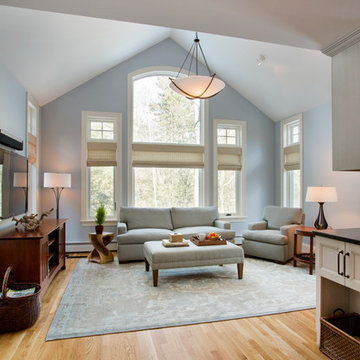Family Room Design Photos with Medium Hardwood Floors and a Freestanding TV
Refine by:
Budget
Sort by:Popular Today
101 - 120 of 3,423 photos
Item 1 of 3
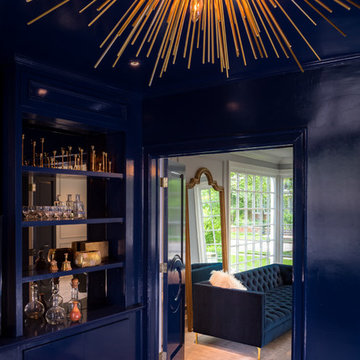
Photography by James Meyer
Mid-sized modern enclosed family room in New York with a home bar, blue walls, medium hardwood floors, a freestanding tv and brown floor.
Mid-sized modern enclosed family room in New York with a home bar, blue walls, medium hardwood floors, a freestanding tv and brown floor.
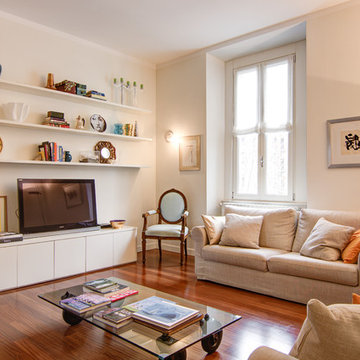
Greg ABBATE
Large contemporary family room in Milan with medium hardwood floors, a freestanding tv, white walls and no fireplace.
Large contemporary family room in Milan with medium hardwood floors, a freestanding tv, white walls and no fireplace.
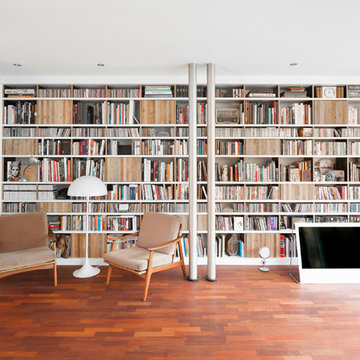
BÜCHERWAND
Altholz und Birkenmultiplex mit Phenolharz filmbeschichtet
Inspiration for a contemporary enclosed family room in Dortmund with a library, white walls, medium hardwood floors, no fireplace and a freestanding tv.
Inspiration for a contemporary enclosed family room in Dortmund with a library, white walls, medium hardwood floors, no fireplace and a freestanding tv.
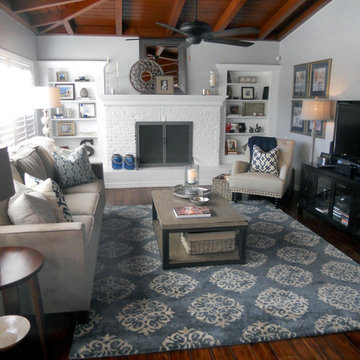
Photo by Angelo Cane
This is an example of a mid-sized transitional open concept family room in Orlando with grey walls, medium hardwood floors, a standard fireplace, a brick fireplace surround and a freestanding tv.
This is an example of a mid-sized transitional open concept family room in Orlando with grey walls, medium hardwood floors, a standard fireplace, a brick fireplace surround and a freestanding tv.
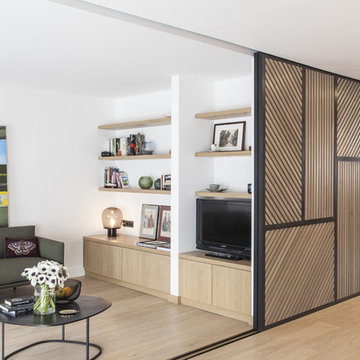
Photo : BCDF Studio
Mid-sized contemporary open concept family room in Paris with a library, white walls, medium hardwood floors, no fireplace, a freestanding tv and brown floor.
Mid-sized contemporary open concept family room in Paris with a library, white walls, medium hardwood floors, no fireplace, a freestanding tv and brown floor.
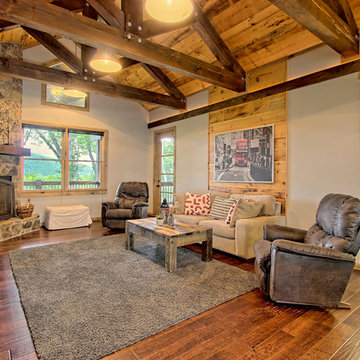
Kurtis Miller Photography, kmpics.com
Timbered living room with industrial look design. Industrial lighting and custom wood timbers give this room personality. Wood feature wall, recessed wall lighting and stone corner fireplace. Grays, natural wood colors, and a pop of red make this space inviting and open which is unlike many of your standard "log Homes".
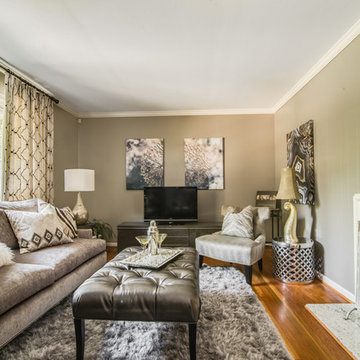
Monochromatic Family room gray palette-mixing textures and patterns to create interest
Charlotte Real Estate Photos by Julie Legge
Inspiration for a small transitional family room in Charlotte with grey walls, medium hardwood floors, a standard fireplace and a freestanding tv.
Inspiration for a small transitional family room in Charlotte with grey walls, medium hardwood floors, a standard fireplace and a freestanding tv.
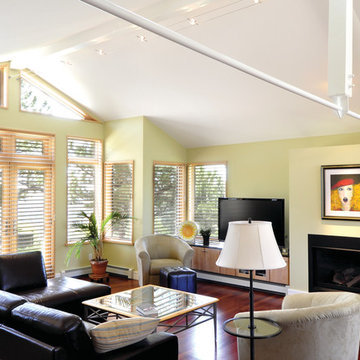
Inspiration for a mid-sized arts and crafts open concept family room with green walls, medium hardwood floors, a standard fireplace and a freestanding tv.
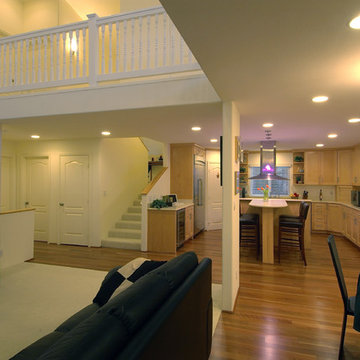
Contemporary family room in Hawaii with white walls, medium hardwood floors and a freestanding tv.
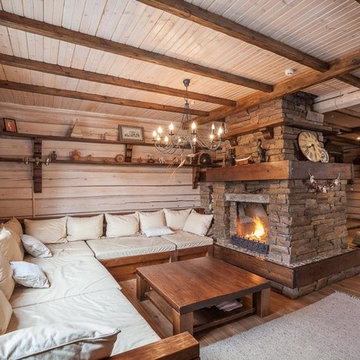
Design ideas for a large country enclosed family room in Other with beige walls, medium hardwood floors, a wood stove, a stone fireplace surround and a freestanding tv.
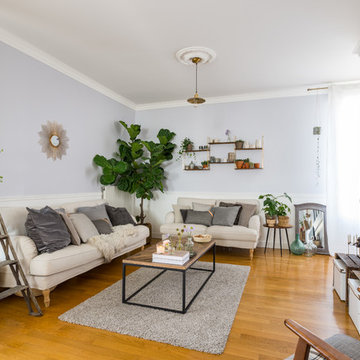
Aurélien Vivier © 2016 Houzz
Photo of a large scandinavian family room in Lyon with medium hardwood floors, no fireplace, a freestanding tv and purple walls.
Photo of a large scandinavian family room in Lyon with medium hardwood floors, no fireplace, a freestanding tv and purple walls.
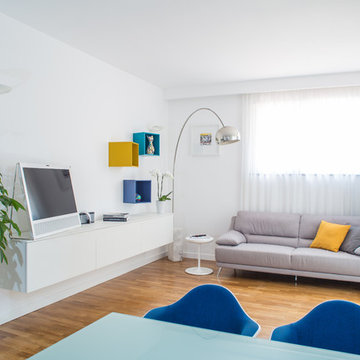
Luigi Astarita
Inspiration for a contemporary family room in Naples with white walls, medium hardwood floors and a freestanding tv.
Inspiration for a contemporary family room in Naples with white walls, medium hardwood floors and a freestanding tv.
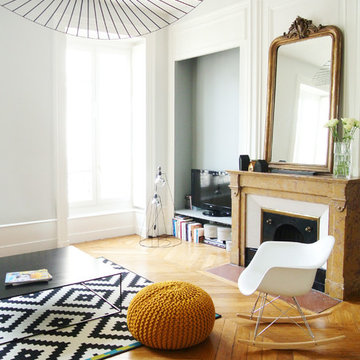
Photo of a large eclectic open concept family room in Lyon with white walls, medium hardwood floors, a standard fireplace, a stone fireplace surround and a freestanding tv.
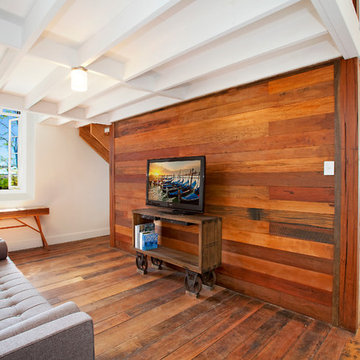
Design ideas for an industrial family room in Sydney with medium hardwood floors, a freestanding tv and brown walls.

The Family Room included a sofa, coffee table, and piano that the family wanted to keep. We wanted to ensure that this space worked with higher volumes of foot traffic, more frequent use, and of course… the occasional spills. We used an indoor/outdoor rug that is soft underfoot and brought in the beautiful coastal aquas and blues with it. A sturdy oak cabinet atop brass metal legs makes for an organized place to stash games, art supplies, and toys to keep the family room neat and tidy, while still allowing for a space to live.
Even the remotes and video game controllers have their place. Behind the media stand is a feature wall, done by our contractor per our design, which turned out phenomenally! It features an exaggerated and unique diamond pattern.
We love to design spaces that are just as functional, as they are beautiful.
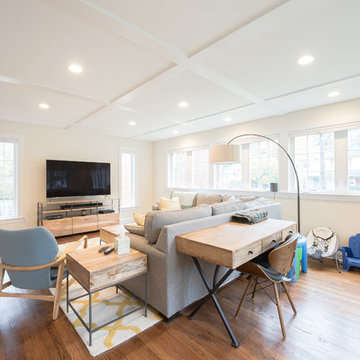
Addition off the side of a typical mid-century post-WWII colonial, including master suite with master bath expansion, first floor family room addition, a complete basement remodel with the addition of new bedroom suite for an AuPair. The clients realized it was more cost effective to do an addition over paying for outside child care for their growing family. Additionally, we helped the clients address some serious drainage issues that were causing settling issues in the home.
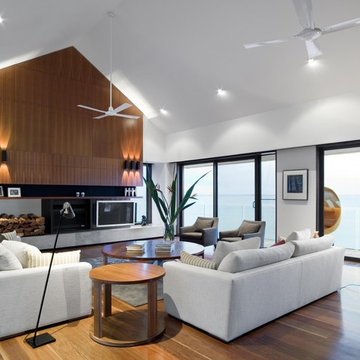
Susie Miles Design
Inspiration for a large contemporary open concept family room in Melbourne with white walls, medium hardwood floors, a standard fireplace, a stone fireplace surround and a freestanding tv.
Inspiration for a large contemporary open concept family room in Melbourne with white walls, medium hardwood floors, a standard fireplace, a stone fireplace surround and a freestanding tv.
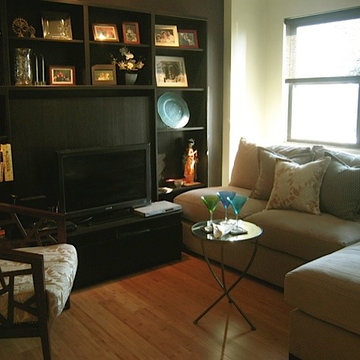
Crate and Barrel Ankara chair and sectional sofa with IKEA black wall unit provide full sized comfort and storage for this Washington DC efficiency.
This is an example of a small transitional enclosed family room in DC Metro with beige walls, medium hardwood floors, no fireplace and a freestanding tv.
This is an example of a small transitional enclosed family room in DC Metro with beige walls, medium hardwood floors, no fireplace and a freestanding tv.
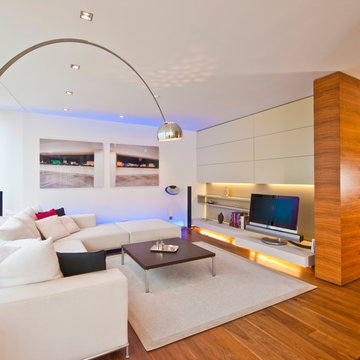
innenarchitektur-rathke.de
Inspiration for a mid-sized contemporary open concept family room in Munich with white walls, medium hardwood floors, a freestanding tv and no fireplace.
Inspiration for a mid-sized contemporary open concept family room in Munich with white walls, medium hardwood floors, a freestanding tv and no fireplace.
Family Room Design Photos with Medium Hardwood Floors and a Freestanding TV
6
