Family Room Design Photos with Medium Hardwood Floors and a Two-sided Fireplace
Refine by:
Budget
Sort by:Popular Today
101 - 120 of 1,044 photos
Item 1 of 3
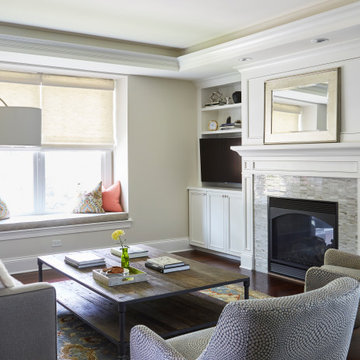
A comfortable family room off of the busy kitchen with a two-sided fireplace is the perfect evening retreat.
Photo of a large transitional open concept family room in Chicago with a tile fireplace surround, a built-in media wall, grey walls, medium hardwood floors, a two-sided fireplace and brown floor.
Photo of a large transitional open concept family room in Chicago with a tile fireplace surround, a built-in media wall, grey walls, medium hardwood floors, a two-sided fireplace and brown floor.
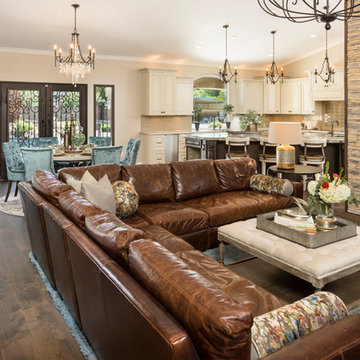
Shown in this photo: Leather sectional with custom pillows, tufted ottoman, stack stone wall, one-tier chandelier with authentic seashells, custom upholstered tufted dining chairs with nail heads, custom iron French door and windows, crackle glass brick backsplash, bronze 3-light pendant chandeliers, European oak wire brushed flooring and accessories/finishing touches designed by LMOH Home. | Photography Joshua Caldwell.
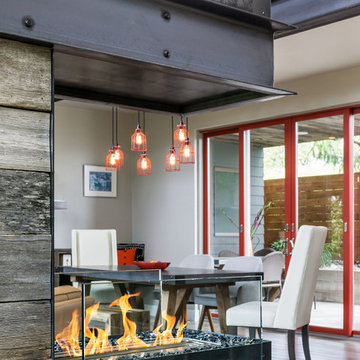
KuDa Photography
Inspiration for a large modern open concept family room in Other with grey walls, medium hardwood floors, a two-sided fireplace, a metal fireplace surround and a wall-mounted tv.
Inspiration for a large modern open concept family room in Other with grey walls, medium hardwood floors, a two-sided fireplace, a metal fireplace surround and a wall-mounted tv.
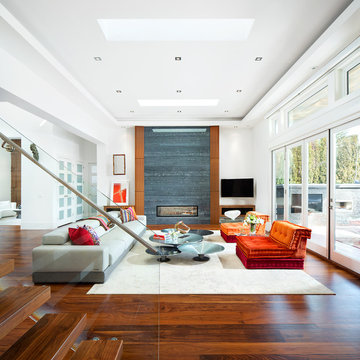
Photo Credit: Ema Peter
Mid-sized contemporary open concept family room in Vancouver with white walls, a two-sided fireplace, a stone fireplace surround, medium hardwood floors, a wall-mounted tv and brown floor.
Mid-sized contemporary open concept family room in Vancouver with white walls, a two-sided fireplace, a stone fireplace surround, medium hardwood floors, a wall-mounted tv and brown floor.
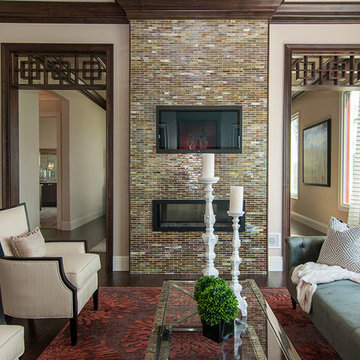
The double see through fireplace complimented with mosaic glass tile has us in love. The sitting area has a sophisticated charm to the space that we just adore! We love how effortless all the furniture blends together.
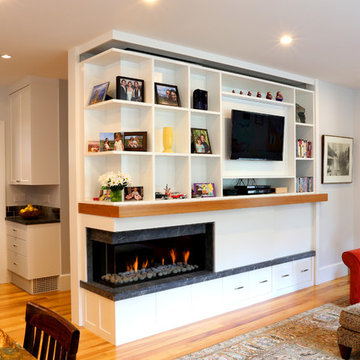
Chris Hosford photograper
Design ideas for a mid-sized transitional open concept family room in Denver with white walls, medium hardwood floors, a two-sided fireplace, a stone fireplace surround and a built-in media wall.
Design ideas for a mid-sized transitional open concept family room in Denver with white walls, medium hardwood floors, a two-sided fireplace, a stone fireplace surround and a built-in media wall.
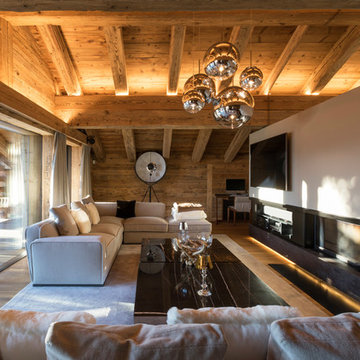
AMD Swiss Interior Designer
Design ideas for a large country open concept family room in Dijon with a two-sided fireplace, a wall-mounted tv, medium hardwood floors and brown floor.
Design ideas for a large country open concept family room in Dijon with a two-sided fireplace, a wall-mounted tv, medium hardwood floors and brown floor.
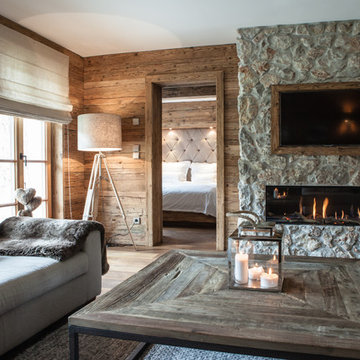
Daniela Polak
This is an example of a mid-sized country enclosed family room in Munich with brown walls, medium hardwood floors, a two-sided fireplace, a stone fireplace surround, a wall-mounted tv and brown floor.
This is an example of a mid-sized country enclosed family room in Munich with brown walls, medium hardwood floors, a two-sided fireplace, a stone fireplace surround, a wall-mounted tv and brown floor.

Large family room designed for multi generation family gatherings. Modern open room connected to the kitchen and home bar.
Inspiration for a large country open concept family room in Denver with a home bar, beige walls, medium hardwood floors, a two-sided fireplace, a stone fireplace surround, a built-in media wall, beige floor and vaulted.
Inspiration for a large country open concept family room in Denver with a home bar, beige walls, medium hardwood floors, a two-sided fireplace, a stone fireplace surround, a built-in media wall, beige floor and vaulted.
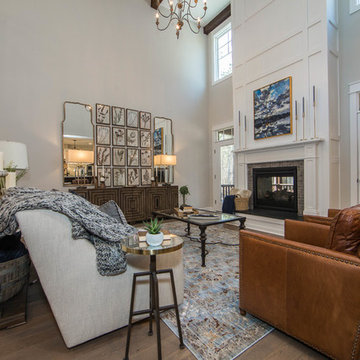
The Augusta II plan has a spacious great room that transitions into the kitchen and breakfast nook, and two-story great room. To create your design for an Augusta II floor plan, please go visit https://www.gomsh.com/plan/augusta-ii/interactive-floor-plan
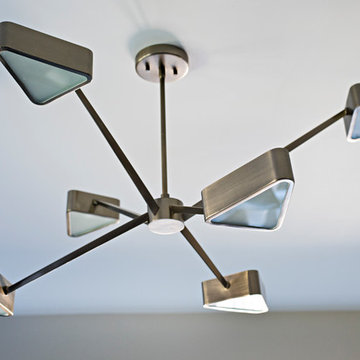
Mike Chajecki
Inspiration for a mid-sized contemporary open concept family room in Toronto with grey walls, medium hardwood floors, a two-sided fireplace, a tile fireplace surround, a built-in media wall and brown floor.
Inspiration for a mid-sized contemporary open concept family room in Toronto with grey walls, medium hardwood floors, a two-sided fireplace, a tile fireplace surround, a built-in media wall and brown floor.
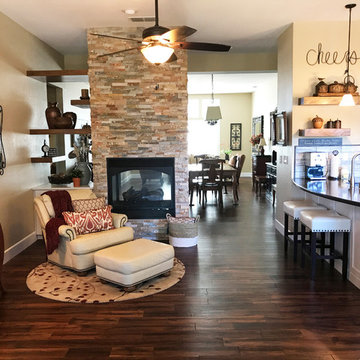
Inspiration for a mid-sized transitional open concept family room in Other with beige walls, medium hardwood floors, a two-sided fireplace, a stone fireplace surround, brown floor and a freestanding tv.
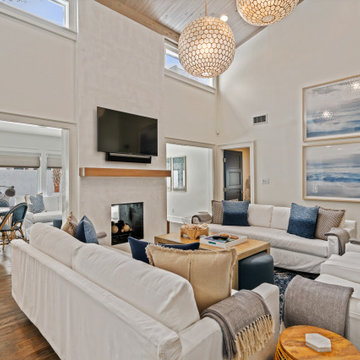
Located in Old Seagrove, FL, this 1980's beach house was is steps away from the beach and a short walk from Seaside Square. Working with local general contractor, Corestruction, the existing 3 bedroom and 3 bath house was completely remodeled. Additionally, 3 more bedrooms and bathrooms were constructed over the existing garage and kitchen, staying within the original footprint. This modern coastal design focused on maximizing light and creating a comfortable and inviting home to accommodate large families vacationing at the beach. The large backyard was completely overhauled, adding a pool, limestone pavers and turf, to create a relaxing outdoor living space.
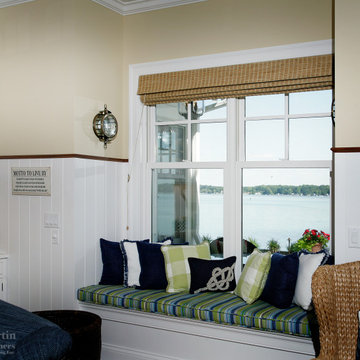
Window seat with a spectacular view of the lake. Window seat, beadboard wainscot and millwork by Martin Bros. Contracting, Inc.
Home design by Phil Jenkins, AIA, Martin Bros. Contracting, Inc.; general contracting by Martin Bros. Contracting, Inc.; interior design by Stacey Hamilton; photos by Dave Hubler Photography.
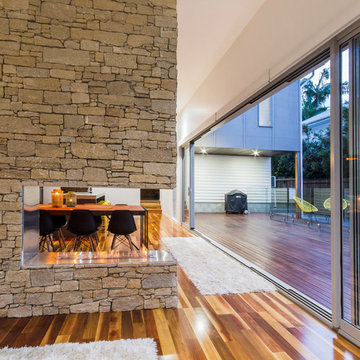
This is an example of a mid-sized contemporary open concept family room in Brisbane with white walls, medium hardwood floors, a two-sided fireplace, a stone fireplace surround and a wall-mounted tv.
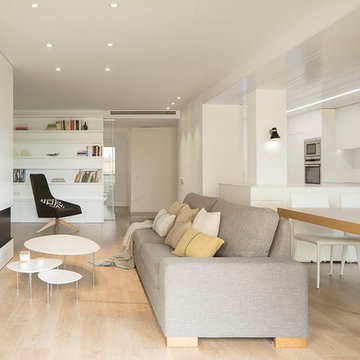
Mauricio Fuertes
Mid-sized contemporary open concept family room in Barcelona with white walls, medium hardwood floors, a two-sided fireplace, a wood fireplace surround, a built-in media wall and brown floor.
Mid-sized contemporary open concept family room in Barcelona with white walls, medium hardwood floors, a two-sided fireplace, a wood fireplace surround, a built-in media wall and brown floor.
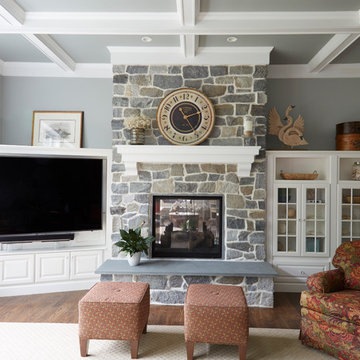
Michael Kaskel
Large traditional open concept family room in Philadelphia with grey walls, medium hardwood floors, a two-sided fireplace, a stone fireplace surround, a built-in media wall and brown floor.
Large traditional open concept family room in Philadelphia with grey walls, medium hardwood floors, a two-sided fireplace, a stone fireplace surround, a built-in media wall and brown floor.
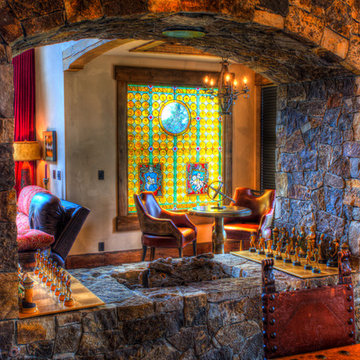
Working closely with the home owners and the builder, Jess Alway, Inc., Patty Jones of Patty Jones Design, LLC selected and designed interior finishes for this custom home which features distressed oak wood cabinetry with custom stain to create an old world effect, reclaimed wide plank fir hardwood, hand made tile mural in range back splash, granite slab counter tops with thick chiseled edges, custom designed interior and exterior doors, stained glass windows provided by the home owners, antiqued travertine tile, and many other unique features. Patty also selected exterior finishes – stain and paint colors, stone, roof color, etc. and was involved early with the initial planning working with the home architectural designer including preparing the presentation board and documentation for the Architectural Review Committee.
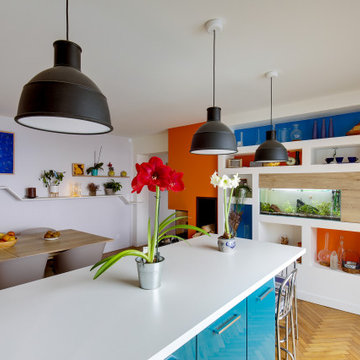
Photo of an expansive eclectic open concept family room in Bordeaux with a library, white walls, medium hardwood floors, a two-sided fireplace, no tv, brown floor and coffered.
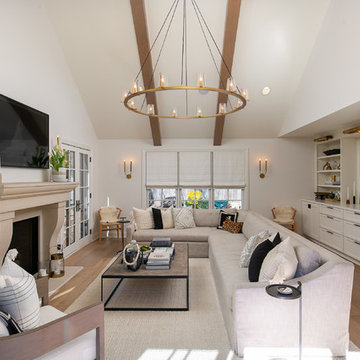
Vaulted ceilings with stained beams set the stage for this cozy & stylish family room. The light nutmeg oak floors, neutral furniture, and white walls really make each accent and brass fixture pop.
Photo: Elite Home Images
Family Room Design Photos with Medium Hardwood Floors and a Two-sided Fireplace
6