Family Room Design Photos with Medium Hardwood Floors and a Wood Fireplace Surround
Refine by:
Budget
Sort by:Popular Today
1 - 20 of 2,224 photos
Item 1 of 3
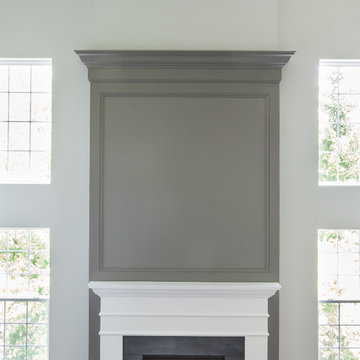
We delivered this fireplace surround and mantle based on an inspiration photo from our clients. First, a bump out from the wall needed to be created. Next we wrapped the bump out with woodwork finished in a gray. Next we built and installed the white fireplace mantle and surround.
Elizabeth Steiner Photography

Seth Benn Photography
This is an example of a mid-sized transitional family room in Minneapolis with white walls, medium hardwood floors, a wood fireplace surround and a wall-mounted tv.
This is an example of a mid-sized transitional family room in Minneapolis with white walls, medium hardwood floors, a wood fireplace surround and a wall-mounted tv.
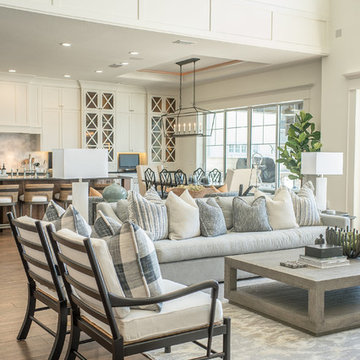
Photo of a large beach style open concept family room in Orlando with white walls, medium hardwood floors, a standard fireplace, a wood fireplace surround, a built-in media wall and brown floor.
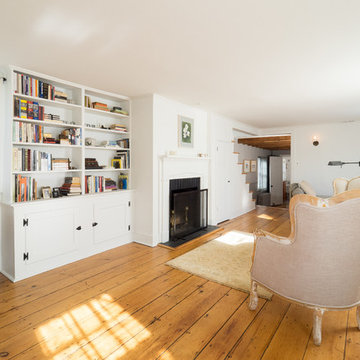
Thomas Robert Clarke
Inspiration for a mid-sized country open concept family room in Other with a library, white walls, medium hardwood floors, a standard fireplace and a wood fireplace surround.
Inspiration for a mid-sized country open concept family room in Other with a library, white walls, medium hardwood floors, a standard fireplace and a wood fireplace surround.
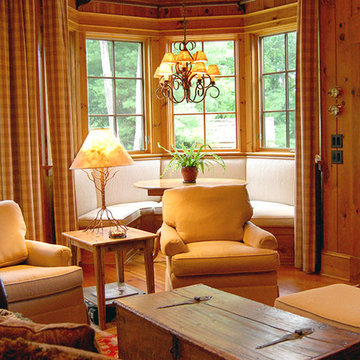
This photo features a breakfast nook and den off of the kitchen designed by Peter J. Pioli Interiors in Sapphire, NC.
Design ideas for a mid-sized country enclosed family room in Other with medium hardwood floors, a library, brown walls, no fireplace, a wood fireplace surround and a wall-mounted tv.
Design ideas for a mid-sized country enclosed family room in Other with medium hardwood floors, a library, brown walls, no fireplace, a wood fireplace surround and a wall-mounted tv.

The Family Room included a sofa, coffee table, and piano that the family wanted to keep. We wanted to ensure that this space worked with higher volumes of foot traffic, more frequent use, and of course… the occasional spills. We used an indoor/outdoor rug that is soft underfoot and brought in the beautiful coastal aquas and blues with it. A sturdy oak cabinet atop brass metal legs makes for an organized place to stash games, art supplies, and toys to keep the family room neat and tidy, while still allowing for a space to live.
Even the remotes and video game controllers have their place. Behind the media stand is a feature wall, done by our contractor per our design, which turned out phenomenally! It features an exaggerated and unique diamond pattern.
We love to design spaces that are just as functional, as they are beautiful.
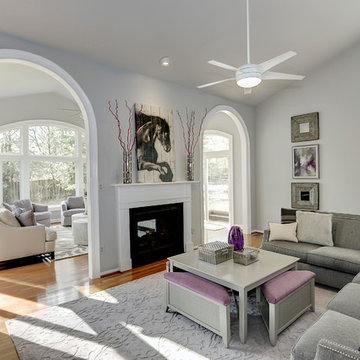
A sleek grey sectional with tone on tone lavender velvet and bold stripe charcoal & purple pillows frames the fireplace. A custom painted grey coffee table with lavender upholstered triangular stools gives additional seating and storage. The carved lavender rug, silver & purple accessories coupled with the black and white art finish off the room.
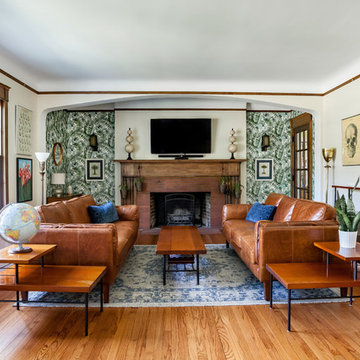
John Firak / LOMA Studios, lomastudios.com
Photo of a transitional enclosed family room in Chicago with a wood fireplace surround, brown floor, green walls, medium hardwood floors, a two-sided fireplace and a wall-mounted tv.
Photo of a transitional enclosed family room in Chicago with a wood fireplace surround, brown floor, green walls, medium hardwood floors, a two-sided fireplace and a wall-mounted tv.
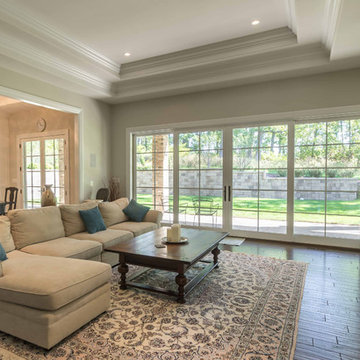
This 6,000sf luxurious custom new construction 5-bedroom, 4-bath home combines elements of open-concept design with traditional, formal spaces, as well. Tall windows, large openings to the back yard, and clear views from room to room are abundant throughout. The 2-story entry boasts a gently curving stair, and a full view through openings to the glass-clad family room. The back stair is continuous from the basement to the finished 3rd floor / attic recreation room.
The interior is finished with the finest materials and detailing, with crown molding, coffered, tray and barrel vault ceilings, chair rail, arched openings, rounded corners, built-in niches and coves, wide halls, and 12' first floor ceilings with 10' second floor ceilings.
It sits at the end of a cul-de-sac in a wooded neighborhood, surrounded by old growth trees. The homeowners, who hail from Texas, believe that bigger is better, and this house was built to match their dreams. The brick - with stone and cast concrete accent elements - runs the full 3-stories of the home, on all sides. A paver driveway and covered patio are included, along with paver retaining wall carved into the hill, creating a secluded back yard play space for their young children.
Project photography by Kmieick Imagery.
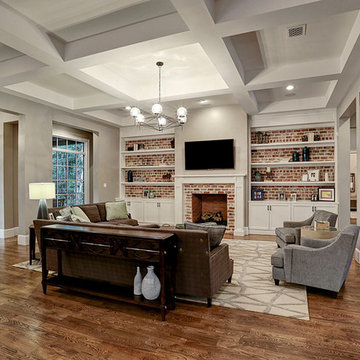
This is an example of a large country open concept family room in Houston with beige walls, medium hardwood floors, a standard fireplace, a wood fireplace surround, a wall-mounted tv and brown floor.
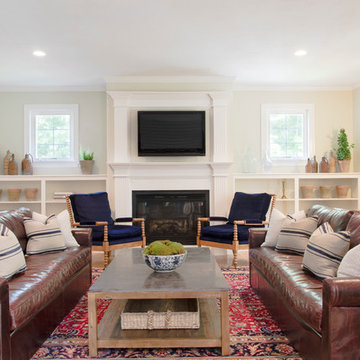
Photo Credit: Tamara Flanagan
Photo of a mid-sized country enclosed family room in Boston with beige walls, medium hardwood floors, a standard fireplace, a wood fireplace surround and a wall-mounted tv.
Photo of a mid-sized country enclosed family room in Boston with beige walls, medium hardwood floors, a standard fireplace, a wood fireplace surround and a wall-mounted tv.
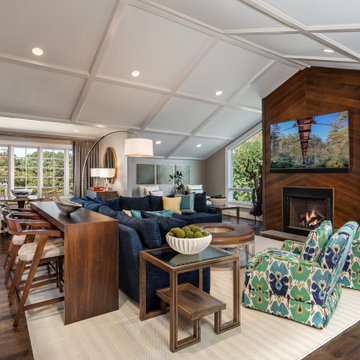
This is an example of a transitional open concept family room in Other with beige walls, medium hardwood floors, a standard fireplace, a wood fireplace surround, a wall-mounted tv, brown floor, coffered and vaulted.
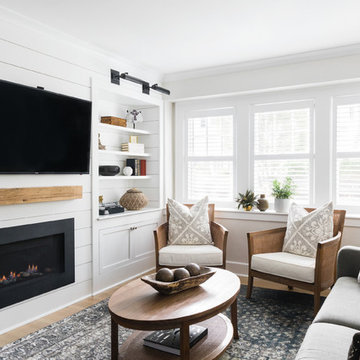
Joyelle West Photography
This is an example of a small traditional open concept family room in Boston with white walls, medium hardwood floors, a standard fireplace, a wood fireplace surround and a wall-mounted tv.
This is an example of a small traditional open concept family room in Boston with white walls, medium hardwood floors, a standard fireplace, a wood fireplace surround and a wall-mounted tv.
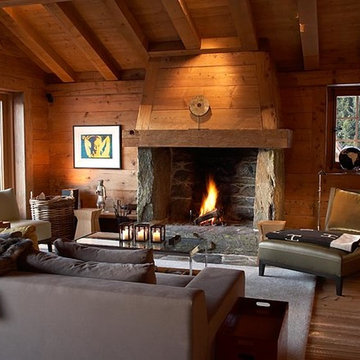
Mark Scott
This is an example of a large contemporary loft-style family room in Other with medium hardwood floors, a wood stove, a wood fireplace surround and a built-in media wall.
This is an example of a large contemporary loft-style family room in Other with medium hardwood floors, a wood stove, a wood fireplace surround and a built-in media wall.
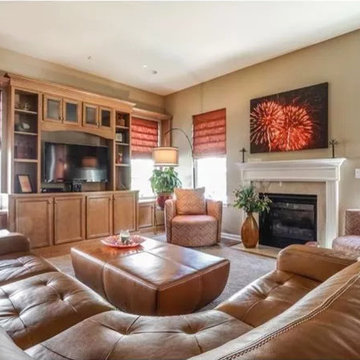
Design ideas for a mid-sized transitional open concept family room in Other with brown walls, medium hardwood floors, a standard fireplace, a wood fireplace surround, a freestanding tv and brown floor.
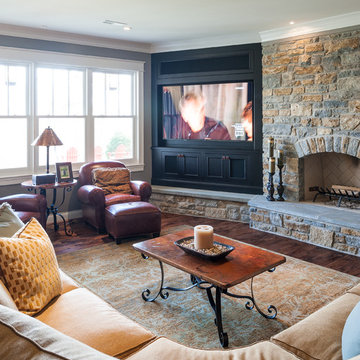
Hueber Brothers, expert installation of woodwork and audio visual entertainment center
Large country open concept family room in Cincinnati with grey walls, medium hardwood floors, a standard fireplace, a wood fireplace surround and brown floor.
Large country open concept family room in Cincinnati with grey walls, medium hardwood floors, a standard fireplace, a wood fireplace surround and brown floor.
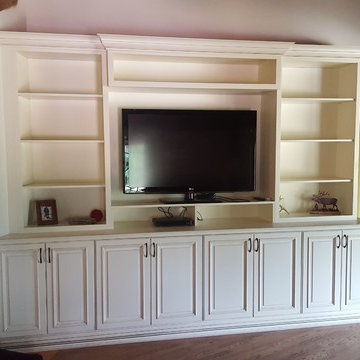
This is an example of a mid-sized traditional open concept family room in Orlando with white walls, medium hardwood floors, a corner fireplace, a wood fireplace surround, a built-in media wall and brown floor.
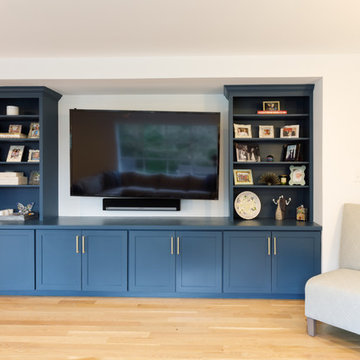
This colonial home in Penn Valley, PA, needed a complete interior renovation. Working closely with the owners, we renovated all three floors plus the basement. Now the house is bright and light, featuring open layouts, loads of natural light, and a clean design maximizing family living areas. Highlights include:
- creating a guest suite in the third floor/attic
- installing custom millwork and moulding in the curved staircase and foyer
- creating a stunning, contemporary kitchen, with marble counter tops, white subway tile back splash, and an eating nook.
RUDLOFF Custom Builders has won Best of Houzz for Customer Service in 2014, 2015 2016 and 2017. We also were voted Best of Design in 2016, 2017 and 2018, which only 2% of professionals receive. Rudloff Custom Builders has been featured on Houzz in their Kitchen of the Week, What to Know About Using Reclaimed Wood in the Kitchen as well as included in their Bathroom WorkBook article. We are a full service, certified remodeling company that covers all of the Philadelphia suburban area. This business, like most others, developed from a friendship of young entrepreneurs who wanted to make a difference in their clients’ lives, one household at a time. This relationship between partners is much more than a friendship. Edward and Stephen Rudloff are brothers who have renovated and built custom homes together paying close attention to detail. They are carpenters by trade and understand concept and execution. RUDLOFF CUSTOM BUILDERS will provide services for you with the highest level of professionalism, quality, detail, punctuality and craftsmanship, every step of the way along our journey together.
Specializing in residential construction allows us to connect with our clients early on in the design phase to ensure that every detail is captured as you imagined. One stop shopping is essentially what you will receive with RUDLOFF CUSTOM BUILDERS from design of your project to the construction of your dreams, executed by on-site project managers and skilled craftsmen. Our concept, envision our client’s ideas and make them a reality. Our mission; CREATING LIFETIME RELATIONSHIPS BUILT ON TRUST AND INTEGRITY.
Photo credit: JMB Photoworks
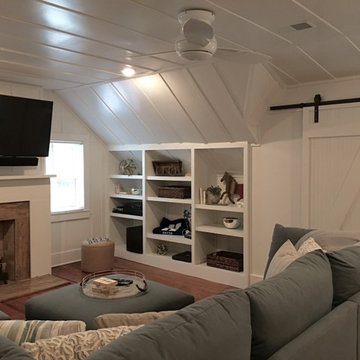
Design ideas for a mid-sized arts and crafts enclosed family room in Louisville with white walls, medium hardwood floors, a standard fireplace, a wood fireplace surround and a wall-mounted tv.
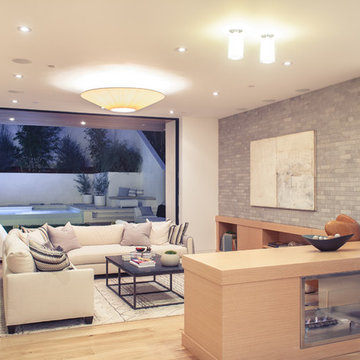
Photo credit: Charles-Ryan Barber
Architect: Nadav Rokach
Interior Design: Eliana Rokach
Staging: Carolyn Greco at Meredith Baer
Contractor: Building Solutions and Design, Inc.
Family Room Design Photos with Medium Hardwood Floors and a Wood Fireplace Surround
1