Family Room Design Photos with Medium Hardwood Floors and a Wood Stove
Refine by:
Budget
Sort by:Popular Today
61 - 80 of 428 photos
Item 1 of 3
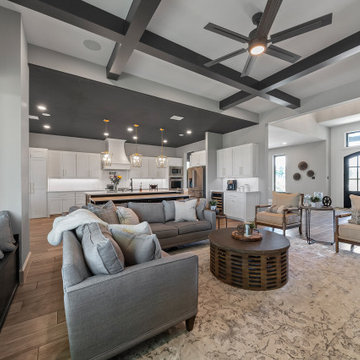
{Custom Home} 5,660 SqFt 1 Acre Modern Farmhouse 6 Bedroom 6 1/2 bath Media Room Game Room Study Huge Patio 3 car Garage Wrap-Around Front Porch Pool . . . #vistaranch #fortworthbuilder #texasbuilder #modernfarmhouse #texasmodern #texasfarmhouse #fortworthtx #blackandwhite #salcedohomes
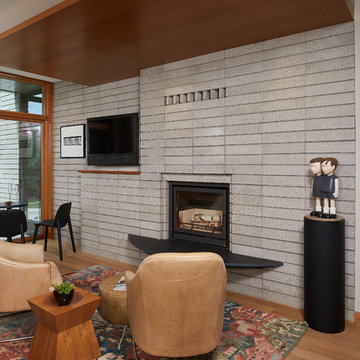
This is an example of a midcentury open concept family room with white walls, medium hardwood floors, a wood stove, a wall-mounted tv, a brick fireplace surround, brown floor and brick walls.
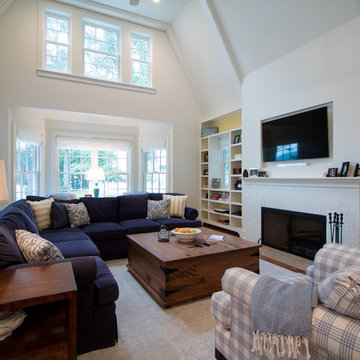
Photo by Jessie Ayala
This is an example of a large beach style open concept family room in Chicago with white walls, medium hardwood floors, a wood stove, a brick fireplace surround, a wall-mounted tv and brown floor.
This is an example of a large beach style open concept family room in Chicago with white walls, medium hardwood floors, a wood stove, a brick fireplace surround, a wall-mounted tv and brown floor.
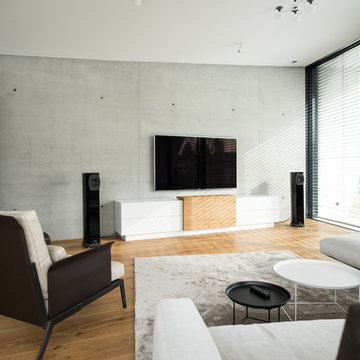
Sidebaord
This is an example of a mid-sized contemporary family room in Stuttgart with grey walls, medium hardwood floors, a wood stove, a wall-mounted tv and brown floor.
This is an example of a mid-sized contemporary family room in Stuttgart with grey walls, medium hardwood floors, a wood stove, a wall-mounted tv and brown floor.
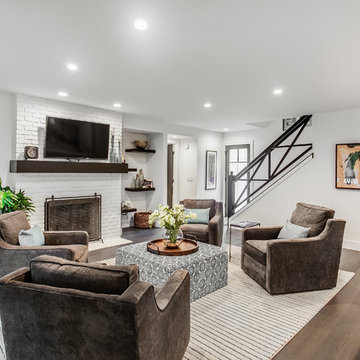
This is an example of a contemporary open concept family room in Grand Rapids with white walls, medium hardwood floors, a wood stove, a brick fireplace surround, a wall-mounted tv and brown floor.

Photo of a mid-sized transitional open concept family room in Denver with white walls, medium hardwood floors, a wood stove, a brick fireplace surround, a wall-mounted tv, beige floor and exposed beam.
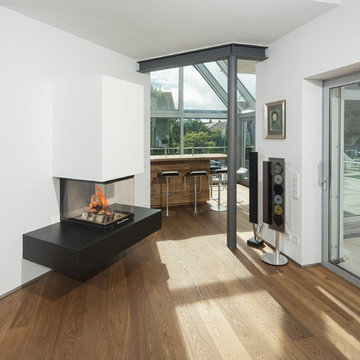
Design ideas for a mid-sized contemporary open concept family room in Stuttgart with white walls, medium hardwood floors, a wood stove, a plaster fireplace surround, brown floor, a home bar and no tv.
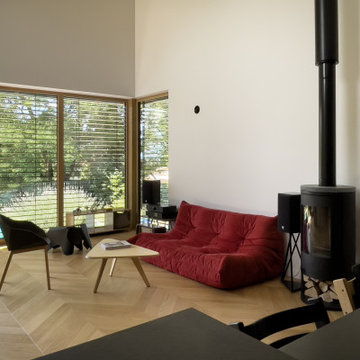
Séjour en double hauteur avec plafond bois contre-plaqué, grandes ouvertures et baie coulissante donnant sur la piscine.
Design ideas for a mid-sized contemporary loft-style family room in Lyon with white walls, medium hardwood floors, a wood stove, no tv, beige floor and wood.
Design ideas for a mid-sized contemporary loft-style family room in Lyon with white walls, medium hardwood floors, a wood stove, no tv, beige floor and wood.
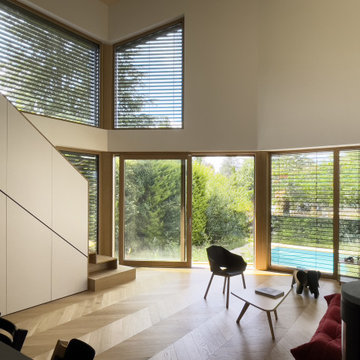
Séjour en double hauteur avec plafond bois contre-plaqué, grandes ouvertures et baie coulissante donnant sur la piscine.
Photo of a mid-sized contemporary loft-style family room in Lyon with white walls, medium hardwood floors, a wood stove, no tv, beige floor and wood.
Photo of a mid-sized contemporary loft-style family room in Lyon with white walls, medium hardwood floors, a wood stove, no tv, beige floor and wood.
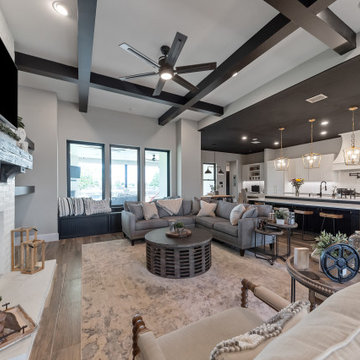
{Custom Home} 5,660 SqFt 1 Acre Modern Farmhouse 6 Bedroom 6 1/2 bath Media Room Game Room Study Huge Patio 3 car Garage Wrap-Around Front Porch Pool . . . #vistaranch #fortworthbuilder #texasbuilder #modernfarmhouse #texasmodern #texasfarmhouse #fortworthtx #blackandwhite #salcedohomes
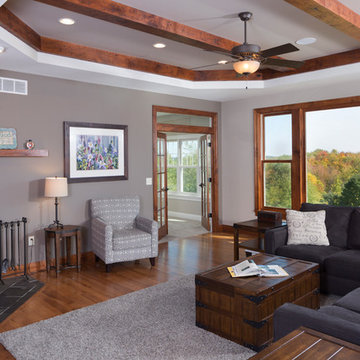
Open concept kitchen, large dinette and great room are the central hub of this warm welcoming Craftsman style home. It's stained flat panel inset cabinetry streamline the kitchen with the large black painted island as the focal point. The hardwood floor is random size rustic hickory with the tile backsplash to pull the warm and woods and cool stainless steel appliances together. Wood burning stone fireplace creates the warm and cozy family/great room. (Ryan Hainey)
(Ryan Hainey)
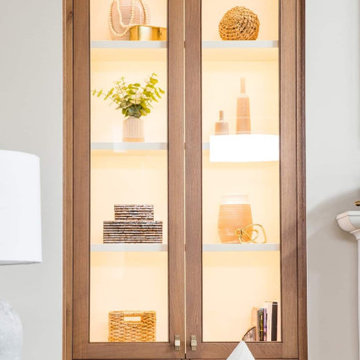
Main Floor fireplace with built-ins
Photo of an expansive transitional family room in Kansas City with medium hardwood floors, a wood stove, a plaster fireplace surround and a wall-mounted tv.
Photo of an expansive transitional family room in Kansas City with medium hardwood floors, a wood stove, a plaster fireplace surround and a wall-mounted tv.
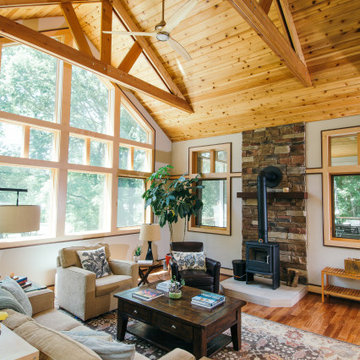
Family Room and open concept Kitchen
This is an example of a large contemporary open concept family room in Other with green walls, medium hardwood floors, a wood stove, brown floor and vaulted.
This is an example of a large contemporary open concept family room in Other with green walls, medium hardwood floors, a wood stove, brown floor and vaulted.
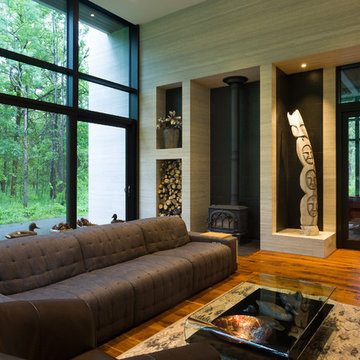
Build everything with purpose. Whether it's a spot to store wood, or a place to display art, thinking through these elements is crucial to the end success of the build.
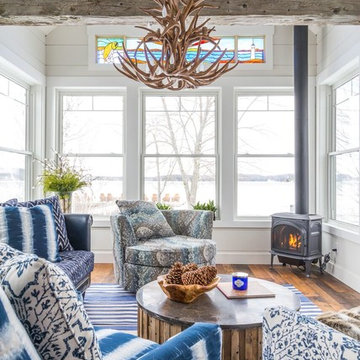
Photo of a mid-sized beach style enclosed family room in Toronto with white walls, medium hardwood floors, a wood stove and no tv.
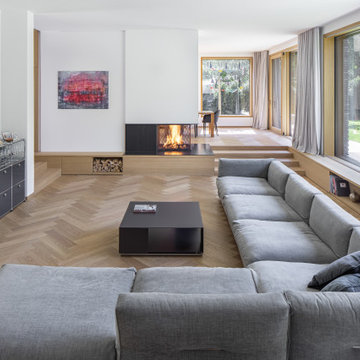
Ein hochschiebbarer Funkenschutzvorhang sorgt für zusätzliche Sicherheit bei einem offenen Kamin.
Expansive contemporary open concept family room in Munich with white walls, medium hardwood floors, a wood stove and brown floor.
Expansive contemporary open concept family room in Munich with white walls, medium hardwood floors, a wood stove and brown floor.
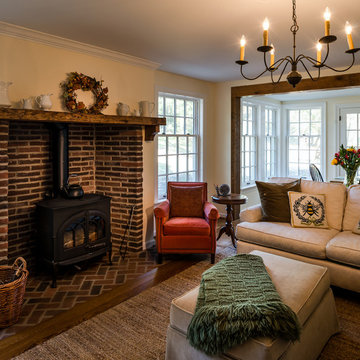
Angle Eye Photogrpahy
Design ideas for a small open concept family room in Philadelphia with yellow walls, medium hardwood floors, a wood stove, a brick fireplace surround and brown floor.
Design ideas for a small open concept family room in Philadelphia with yellow walls, medium hardwood floors, a wood stove, a brick fireplace surround and brown floor.
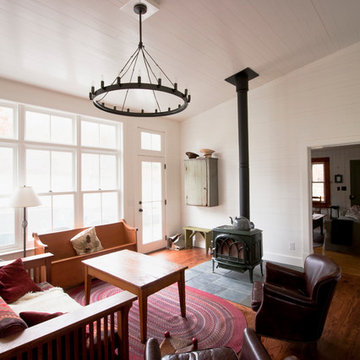
Elise Trissel, Photographer. This is a partial addition to the back of the cabin. New flooring, Marvin windows, jotul wood stove, etc.
Inspiration for a mid-sized country open concept family room in Other with white walls, a stone fireplace surround, medium hardwood floors, a wood stove and no tv.
Inspiration for a mid-sized country open concept family room in Other with white walls, a stone fireplace surround, medium hardwood floors, a wood stove and no tv.
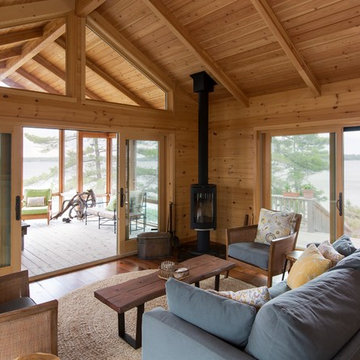
Located in the South Main Arts District of Downtown Memphis, John Harrison Jones Architect is a full-service professional architectural firm serving the Southeast. The firm produces award-winning architecture that is artful, distinctive, sustainable, and uniquely tailored to our clients' needs. Please call, email, or visit our website for more information. We are happy to have a conversation about your design goals and how we might assist you with your project.
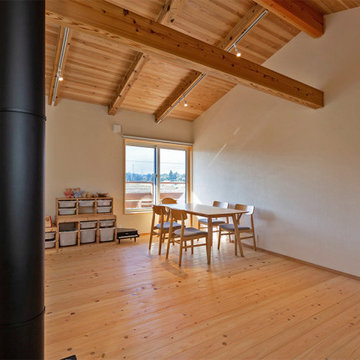
2階のフリースペース。将来空間を間仕切りして子供部屋にすることも可能。冬は煙突から熱が発せられるのでとてもあたたかい部屋となる。
Photo of a family room in Other with white walls, medium hardwood floors, a wood stove, brown floor and wood.
Photo of a family room in Other with white walls, medium hardwood floors, a wood stove, brown floor and wood.
Family Room Design Photos with Medium Hardwood Floors and a Wood Stove
4