Family Room Design Photos with Medium Hardwood Floors and Marble Floors
Refine by:
Budget
Sort by:Popular Today
1 - 20 of 46,938 photos
Item 1 of 3

This casual living room of KIllara House by Nathan Gornall Design offers a more relaxed alternative to the formal areas of the home. This open plan room enjoys painstakingly restored details with a blend of contemporary as well as classical inspired furniture and art pieces. A large custom joinery piece in timber and brass houses all the home owners' tech when not in use.

Large beach style open concept family room in Sydney with white walls, medium hardwood floors, a wall-mounted tv, timber and a ribbon fireplace.

Design ideas for a large contemporary open concept family room in Melbourne with a home bar, brown walls, medium hardwood floors, a hanging fireplace, a stone fireplace surround, a built-in media wall and wood walls.
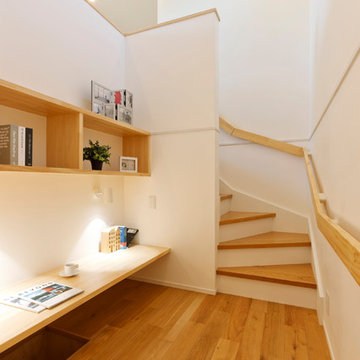
子供の勉強や読書タイムなど、自由に使える多目的スキップフロア。
This is an example of a scandinavian family room in Other with white walls, medium hardwood floors and brown floor.
This is an example of a scandinavian family room in Other with white walls, medium hardwood floors and brown floor.
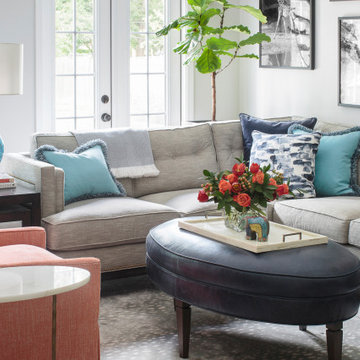
Our client wanted a comfy but stylish gathering space off the kitchen. One of their favorite places to visit was Africa.
They get to recall their amazing trip every day with the oversized gallery wall. A sectional and chairs create a cozy place to read or watch tv. The oval shaped ottoman is easy to move around without any hard corners and the orange chairs swivel for good tv viewing. Beautiful swirled blue lamps shimmer in the natural light. A little play on theme with the animal patterned area rug.
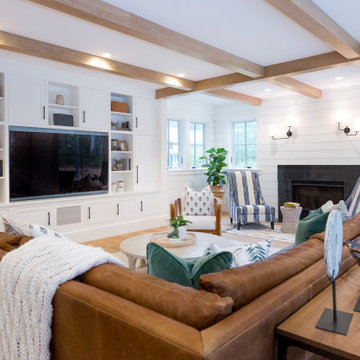
Refined Home created the family room interiors for this beautiful modern farmhouse designed by Rob Bramhall Architects and built by Silver Phoenix Construction. The room features a nickel board feature wall, a clean natural beam ceiling detail, and white cabinetry media wall. The interiors feature a leather sectional, occasional chairs featuring a bold stripe, and a rattan side chair and accessories.
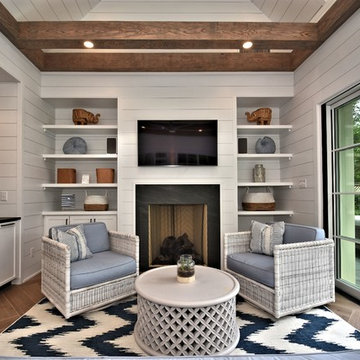
Beach style family room in Philadelphia with white walls, medium hardwood floors, a standard fireplace, a wall-mounted tv and brown floor.
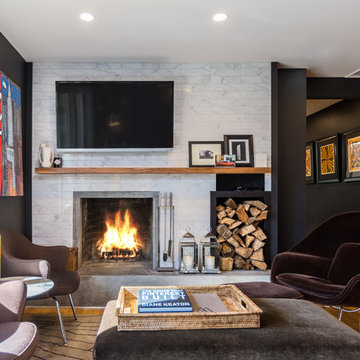
Inspiration for a mid-sized transitional enclosed family room in New York with black walls, medium hardwood floors, a standard fireplace, a tile fireplace surround, a wall-mounted tv and brown floor.
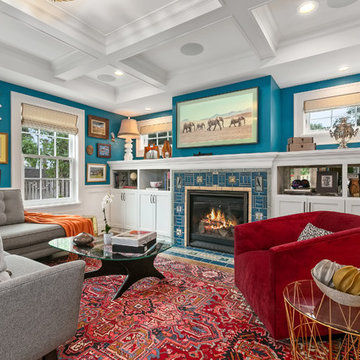
360-Vip Photography - Dean Riedel
Schrader & Co - Remodeler
Design ideas for a mid-sized eclectic family room in Minneapolis with blue walls, a standard fireplace, a tile fireplace surround, a wall-mounted tv, a library and medium hardwood floors.
Design ideas for a mid-sized eclectic family room in Minneapolis with blue walls, a standard fireplace, a tile fireplace surround, a wall-mounted tv, a library and medium hardwood floors.
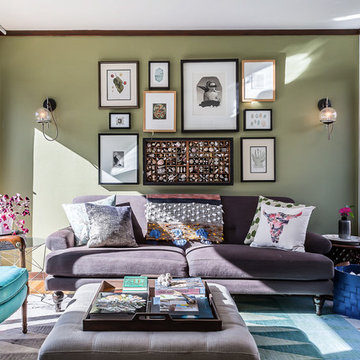
Design ideas for a mid-sized eclectic enclosed family room in Denver with green walls, medium hardwood floors, a wall-mounted tv and brown floor.

Ric Stovall
This is an example of a large country open concept family room in Denver with a home bar, beige walls, medium hardwood floors, a metal fireplace surround, a wall-mounted tv, brown floor and a ribbon fireplace.
This is an example of a large country open concept family room in Denver with a home bar, beige walls, medium hardwood floors, a metal fireplace surround, a wall-mounted tv, brown floor and a ribbon fireplace.
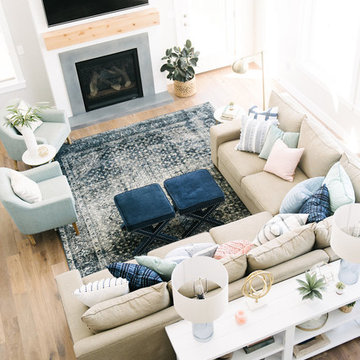
Jessica White
This is an example of a large transitional open concept family room in Salt Lake City with grey walls, medium hardwood floors, a standard fireplace, a concrete fireplace surround and a wall-mounted tv.
This is an example of a large transitional open concept family room in Salt Lake City with grey walls, medium hardwood floors, a standard fireplace, a concrete fireplace surround and a wall-mounted tv.
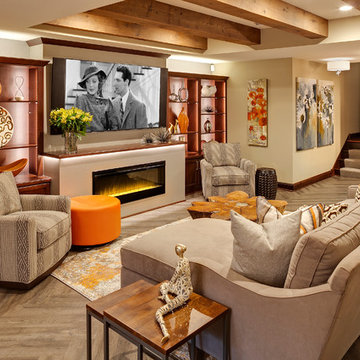
Design ideas for a mid-sized transitional open concept family room in Minneapolis with white walls, medium hardwood floors, a ribbon fireplace, a plaster fireplace surround, a wall-mounted tv and brown floor.
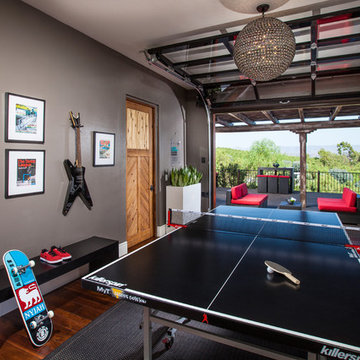
We converted the original Dining Room into a Game Room
Photograph byChet Frohlick
Inspiration for a large contemporary enclosed family room in Orange County with a game room, beige walls, medium hardwood floors, no fireplace and a wall-mounted tv.
Inspiration for a large contemporary enclosed family room in Orange County with a game room, beige walls, medium hardwood floors, no fireplace and a wall-mounted tv.
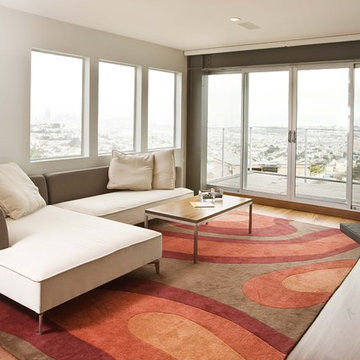
Photo of a contemporary family room in San Francisco with white walls and medium hardwood floors.

This is an example of a mid-sized mediterranean open concept family room in Naples with a library, white walls, no fireplace, medium hardwood floors and brown floor.
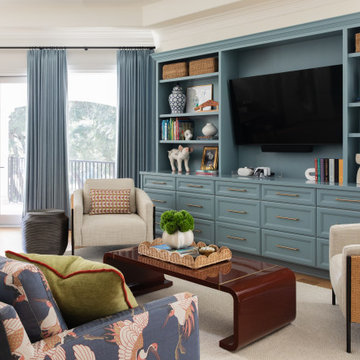
Photo of a transitional family room in Austin with beige walls, medium hardwood floors, a built-in media wall and brown floor.

Detailed view styled family room complete with stone fireplace and wood mantel, medium wood custom built-ins, sofa and chairs, black console table with white table lamps, traverse rod window treatments and exposed beams in Charlotte, NC.
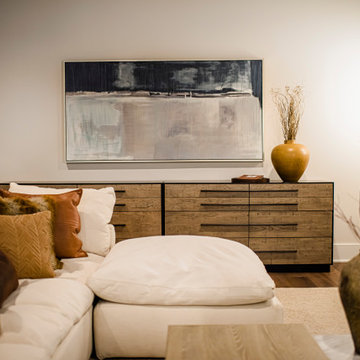
The new construction luxury home was designed by our Carmel design-build studio with the concept of 'hygge' in mind – crafting a soothing environment that exudes warmth, contentment, and coziness without being overly ornate or cluttered. Inspired by Scandinavian style, the design incorporates clean lines and minimal decoration, set against soaring ceilings and walls of windows. These features are all enhanced by warm finishes, tactile textures, statement light fixtures, and carefully selected art pieces.
In the living room, a bold statement wall was incorporated, making use of the 4-sided, 2-story fireplace chase, which was enveloped in large format marble tile. Each bedroom was crafted to reflect a unique character, featuring elegant wallpapers, decor, and luxurious furnishings. The primary bathroom was characterized by dark enveloping walls and floors, accentuated by teak, and included a walk-through dual shower, overhead rain showers, and a natural stone soaking tub.
An open-concept kitchen was fitted, boasting state-of-the-art features and statement-making lighting. Adding an extra touch of sophistication, a beautiful basement space was conceived, housing an exquisite home bar and a comfortable lounge area.
---Project completed by Wendy Langston's Everything Home interior design firm, which serves Carmel, Zionsville, Fishers, Westfield, Noblesville, and Indianapolis.
For more about Everything Home, see here: https://everythinghomedesigns.com/
To learn more about this project, see here:
https://everythinghomedesigns.com/portfolio/modern-scandinavian-luxury-home-westfield/
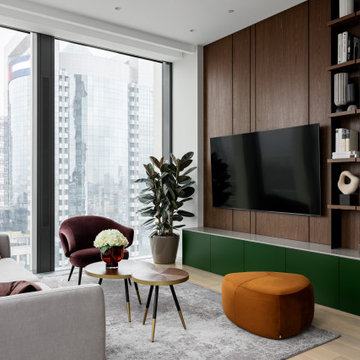
Гостиная с деревянной отделкой стеллажа и акцентной зелеными шкафами для хранения.
Inspiration for a mid-sized contemporary family room in Saint Petersburg with beige walls, medium hardwood floors, a wall-mounted tv and beige floor.
Inspiration for a mid-sized contemporary family room in Saint Petersburg with beige walls, medium hardwood floors, a wall-mounted tv and beige floor.
Family Room Design Photos with Medium Hardwood Floors and Marble Floors
1