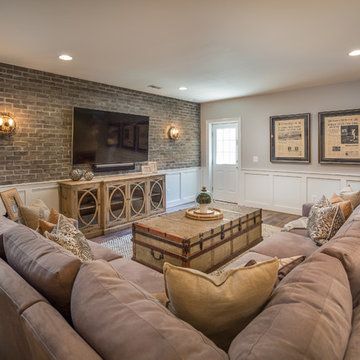Family Room Design Photos with Medium Hardwood Floors and Painted Wood Floors
Refine by:
Budget
Sort by:Popular Today
101 - 120 of 45,949 photos
Item 1 of 3
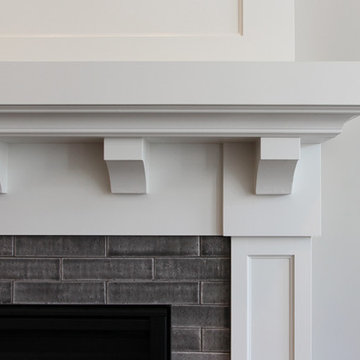
A detail of the great room fireplace shows the updated interpretation of traditional style. The fireplace mantle brackets, mantle, and trim are painted in an eggshell sheen white, subtly differentiating them from the warm pale gray walls. The elongated textured brick fireplace surround accentuates the play between old and new.
[Photography by Jessica I. Miller]
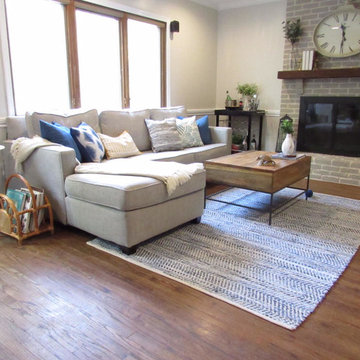
This is an example of a mid-sized modern enclosed family room in Philadelphia with grey walls, medium hardwood floors, a standard fireplace and a freestanding tv.
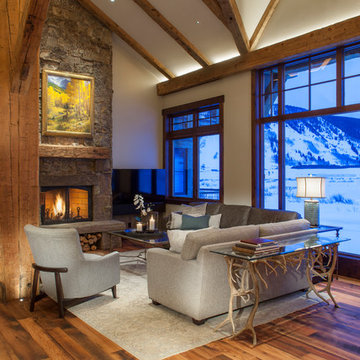
James Ray Spahn
Country open concept family room in Denver with white walls, medium hardwood floors, a standard fireplace, a stone fireplace surround, a freestanding tv and brown floor.
Country open concept family room in Denver with white walls, medium hardwood floors, a standard fireplace, a stone fireplace surround, a freestanding tv and brown floor.
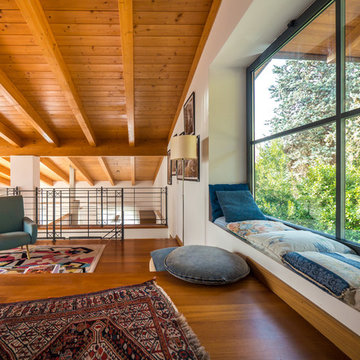
Foto: Lia Lovisolo © 2015 Houzz
Inspiration for a country loft-style family room in Milan with white walls, medium hardwood floors and no fireplace.
Inspiration for a country loft-style family room in Milan with white walls, medium hardwood floors and no fireplace.
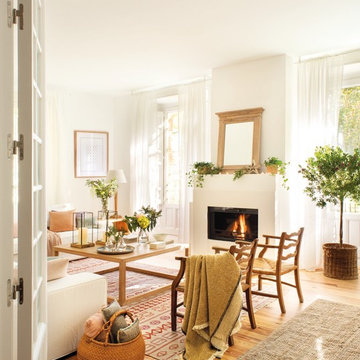
Mid-sized transitional enclosed family room in Madrid with white walls, medium hardwood floors, a standard fireplace and no tv.
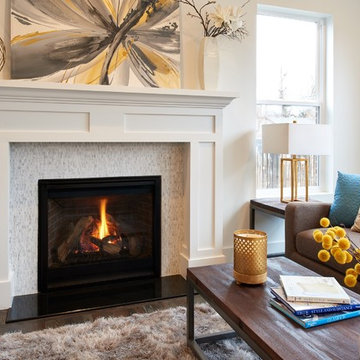
Inspiration for a transitional family room in Denver with white walls, medium hardwood floors, a standard fireplace and a tile fireplace surround.
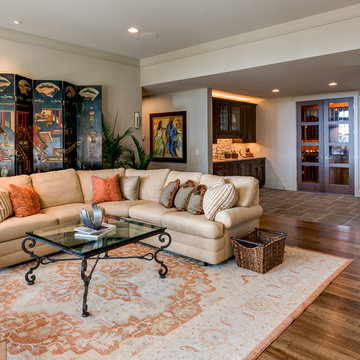
Interior Designer: Allard & Roberts Interior Design, Inc.
Builder: Glennwood Custom Builders
Architect: Con Dameron
Photographer: Kevin Meechan
Doors: Sun Mountain
Cabinetry: Advance Custom Cabinetry
Countertops & Fireplaces: Mountain Marble & Granite
Window Treatments: Blinds & Designs, Fletcher NC
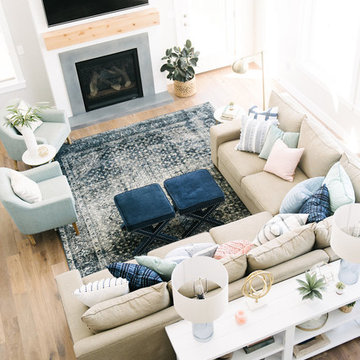
Jessica White
This is an example of a large transitional open concept family room in Salt Lake City with grey walls, medium hardwood floors, a standard fireplace, a concrete fireplace surround and a wall-mounted tv.
This is an example of a large transitional open concept family room in Salt Lake City with grey walls, medium hardwood floors, a standard fireplace, a concrete fireplace surround and a wall-mounted tv.
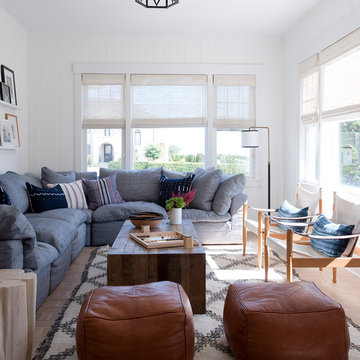
This cute cottage, one block from the beach, had not been updated in over 20 years. The homeowners finally decided that it was time to renovate after scrapping the idea of tearing the home down and starting over. Amazingly, they were able to give this house a fresh start with our input. We completed a full kitchen renovation and addition and updated 4 of their bathrooms. We added all new light fixtures, furniture, wallpaper, flooring, window treatments and tile. The mix of metals and wood brings a fresh vibe to the home. We loved working on this project and are so happy with the outcome!
Photographed by: James Salomon
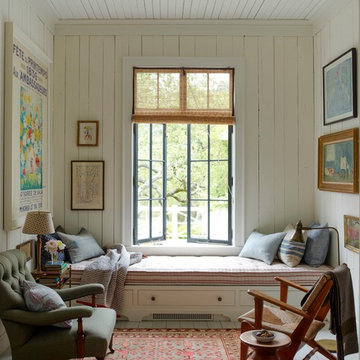
This property was transformed from an 1870s YMCA summer camp into an eclectic family home, built to last for generations. Space was made for a growing family by excavating the slope beneath and raising the ceilings above. Every new detail was made to look vintage, retaining the core essence of the site, while state of the art whole house systems ensure that it functions like 21st century home.
This home was featured on the cover of ELLE Décor Magazine in April 2016.
G.P. Schafer, Architect
Rita Konig, Interior Designer
Chambers & Chambers, Local Architect
Frederika Moller, Landscape Architect
Eric Piasecki, Photographer
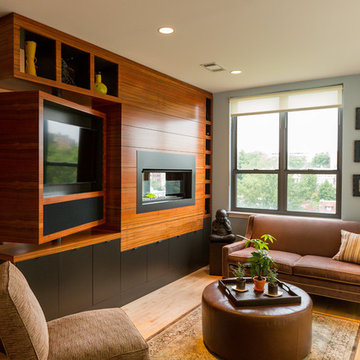
Regis Vogt
Photo of a contemporary family room in DC Metro with medium hardwood floors, a two-sided fireplace and a built-in media wall.
Photo of a contemporary family room in DC Metro with medium hardwood floors, a two-sided fireplace and a built-in media wall.
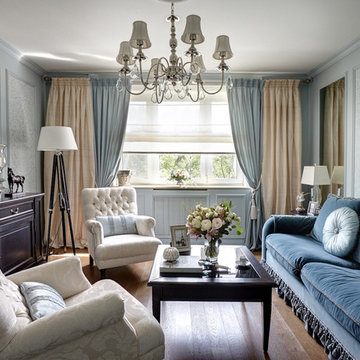
фото: Дмитрий Лившиц
Design ideas for a traditional family room in Moscow with blue walls, medium hardwood floors and no fireplace.
Design ideas for a traditional family room in Moscow with blue walls, medium hardwood floors and no fireplace.
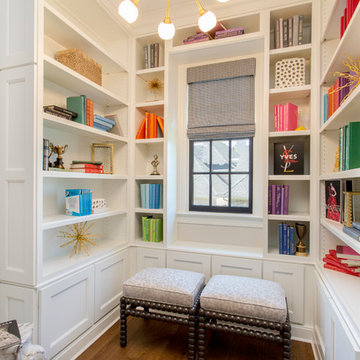
Small transitional family room in Richmond with a library, white walls and medium hardwood floors.
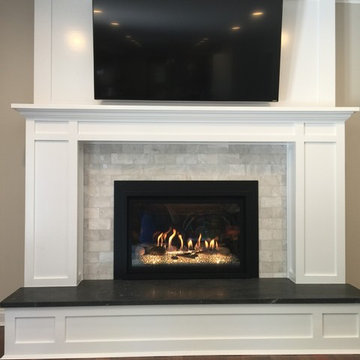
Was previously a red brick wood burning fireplace with a matching hearth. We refaced with MDF, Marble subway tile, Spectacular leather finished granite. The gas insert is a Kozy Heat Chaska 34, and the T.V. is a 4K Vizio. The flooring is BELLAWOOD 3/4" x 3-1/4" Select Brazilian Chestnut.
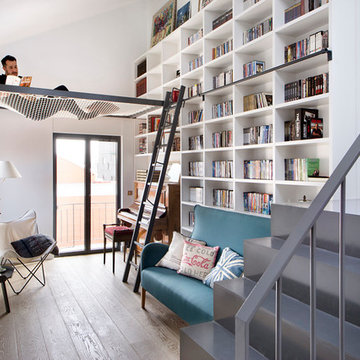
www.vicugo.com
This is an example of a small contemporary open concept family room in Barcelona with a library, white walls, medium hardwood floors, no fireplace and no tv.
This is an example of a small contemporary open concept family room in Barcelona with a library, white walls, medium hardwood floors, no fireplace and no tv.
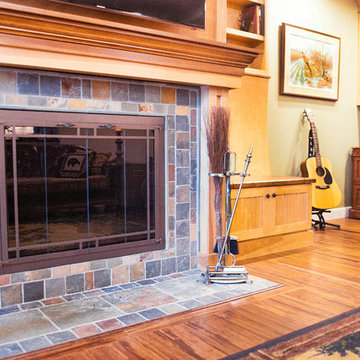
Photo of a mid-sized country open concept family room in Detroit with green walls, medium hardwood floors, a standard fireplace, a tile fireplace surround and a wall-mounted tv.
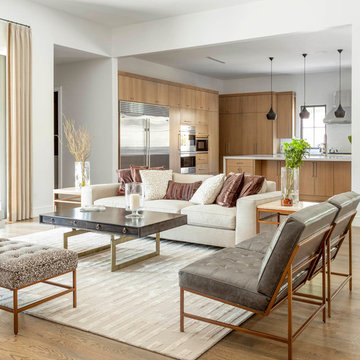
Nathan Schroder Photography
This is an example of a transitional family room in Dallas with white walls, medium hardwood floors and no tv.
This is an example of a transitional family room in Dallas with white walls, medium hardwood floors and no tv.
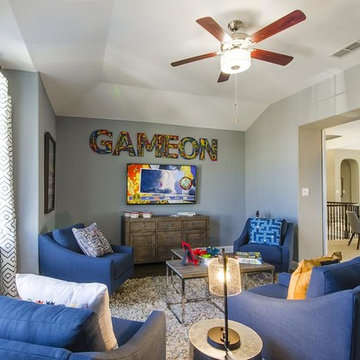
Upstairs Living
This is an example of a transitional open concept family room in Dallas with grey walls, medium hardwood floors, no fireplace and a wall-mounted tv.
This is an example of a transitional open concept family room in Dallas with grey walls, medium hardwood floors, no fireplace and a wall-mounted tv.
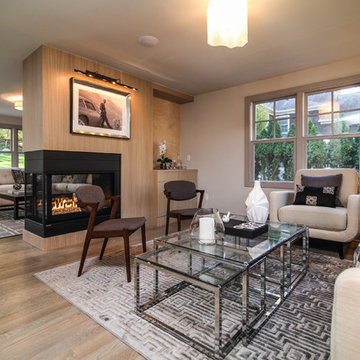
Inspiration for a mid-sized transitional open concept family room in New York with beige walls, medium hardwood floors, a two-sided fireplace, a metal fireplace surround and no tv.
Family Room Design Photos with Medium Hardwood Floors and Painted Wood Floors
6
