Family Room Design Photos with Medium Hardwood Floors and Panelled Walls
Refine by:
Budget
Sort by:Popular Today
81 - 100 of 259 photos
Item 1 of 3
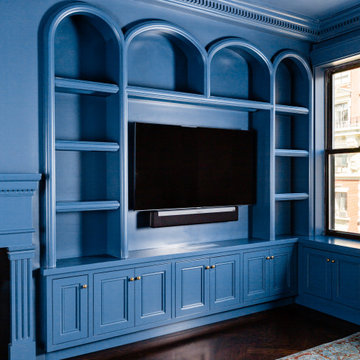
Custom metal screen and steel doors separate public living areas from private.
Inspiration for a small transitional enclosed family room in New York with a library, blue walls, medium hardwood floors, a two-sided fireplace, a stone fireplace surround, a built-in media wall, brown floor, recessed and panelled walls.
Inspiration for a small transitional enclosed family room in New York with a library, blue walls, medium hardwood floors, a two-sided fireplace, a stone fireplace surround, a built-in media wall, brown floor, recessed and panelled walls.
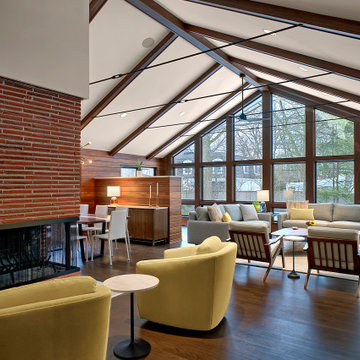
Multifunctional space combines a sitting area, dining space and office niche. The vaulted ceiling adds to the spaciousness and the wall of windows streams in natural light. The natural wood materials adds warmth to the room and cozy atmosphere.
Photography by Norman Sizemore
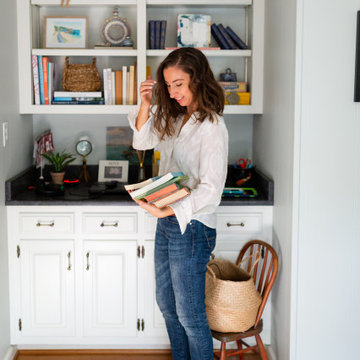
A lot of my friend’s know that I am ALL ABOUT styling a shelf (#shelfie). It’s probably the one areas of a home that I can style the quickest, thanks to my background in art and design. Whenever styling a shelf I tend to style it like I would paint a canvas… the eye should travel via color and light; there should be texture and balance through the weight of the objects; the eye should also have a place to rest.
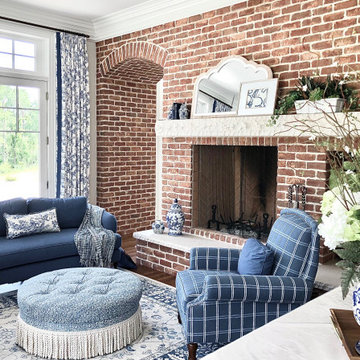
Hearth room off kitchen, brick fireplace wall and arched hallway entrances, custom furniture, white marble counters on island,English Country-style, French doors with transom windows.
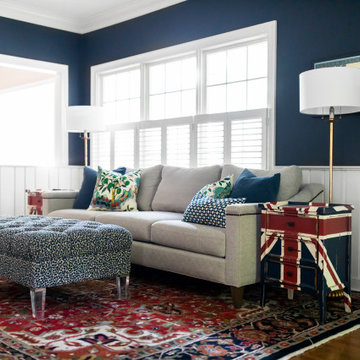
Design ideas for a large traditional enclosed family room in Cleveland with blue walls, medium hardwood floors, a brick fireplace surround, a wall-mounted tv and panelled walls.
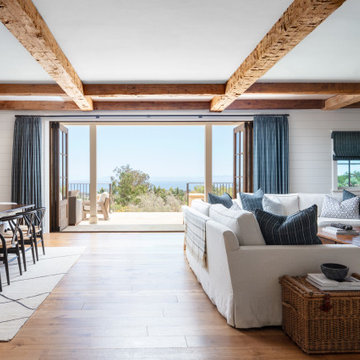
This is an example of an expansive country open concept family room in Santa Barbara with white walls, medium hardwood floors, a standard fireplace, a stone fireplace surround, no tv, brown floor, exposed beam and panelled walls.
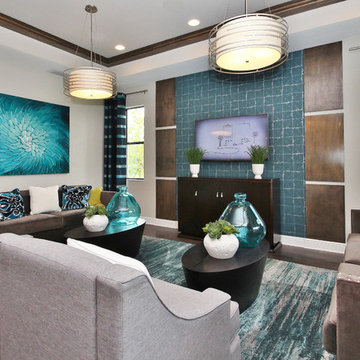
This lengthy, rectangular family room was made more inviting by 'mirror image' settings, including double light fixture, double cocktail table, and duplicate sofa & chair combinations.
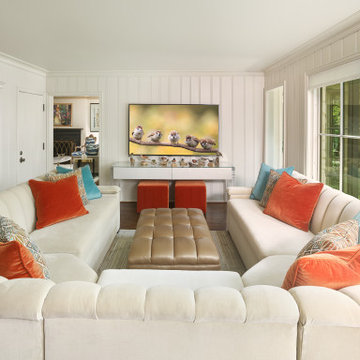
While respecting the history and architecture of the house, we created an updated version of the home’s original personality with contemporary finishes that still feel appropriate, while also incorporating some of the original furniture passed down in the family. Two decades and two teenage sons later, the family needed their home to be more user friendly and to better suit how they live now. We used a lot of unique and upscale finishes that would contrast each other and add panache to the space.
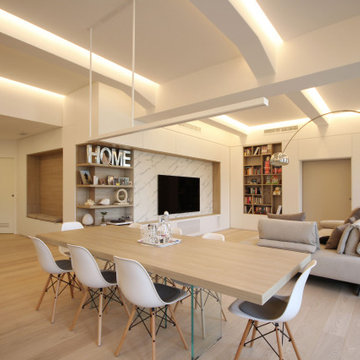
Inspiration for a large scandinavian loft-style family room in Milan with a library, white walls, medium hardwood floors, a built-in media wall, brown floor, recessed and panelled walls.
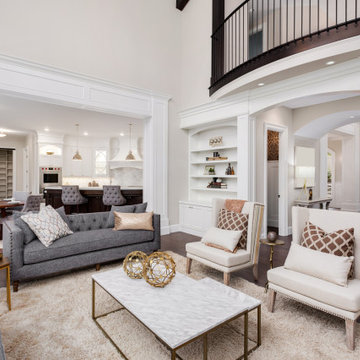
This is an example of a mid-sized open concept family room in Raleigh with a library, beige walls, medium hardwood floors, a standard fireplace, a brick fireplace surround, a freestanding tv, brown floor, exposed beam and panelled walls.
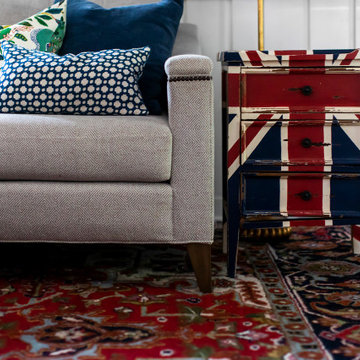
This is an example of a large traditional enclosed family room in Cleveland with blue walls, medium hardwood floors, a brick fireplace surround, a wall-mounted tv and panelled walls.

© Lassiter Photography | ReVisionCharlotte.com
Inspiration for a mid-sized midcentury open concept family room in Charlotte with grey walls, medium hardwood floors, a corner fireplace, a brick fireplace surround, brown floor and panelled walls.
Inspiration for a mid-sized midcentury open concept family room in Charlotte with grey walls, medium hardwood floors, a corner fireplace, a brick fireplace surround, brown floor and panelled walls.
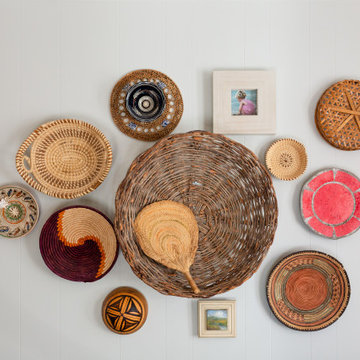
From the start of styling process, Rebecca had big dreams of having basket wall on the wall behind the couch, something that we both agreed is yes quite trendy but timeless as well. It was the perfect opportunity to add some playfulness, warmth and texture to the space. There are many approaches that you can take when creating any kind of gallery wall whether you are using baskets, frames, plates, trays, etc. I tend to go with my guttural instinct and start hanging without measuring or overthinking things, however that is the artist in me. It is wise to sometimes take a step back and pause before poking nails in the wall!
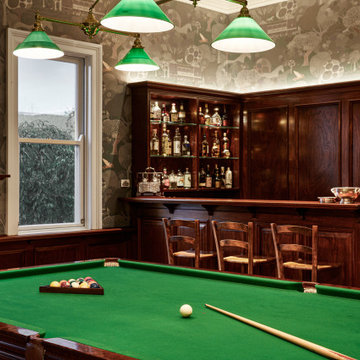
Billiard room and bar area with custom wall paper.
Photo of a large transitional open concept family room in Other with a game room, green walls, medium hardwood floors, a standard fireplace, a stone fireplace surround, a wall-mounted tv and panelled walls.
Photo of a large transitional open concept family room in Other with a game room, green walls, medium hardwood floors, a standard fireplace, a stone fireplace surround, a wall-mounted tv and panelled walls.
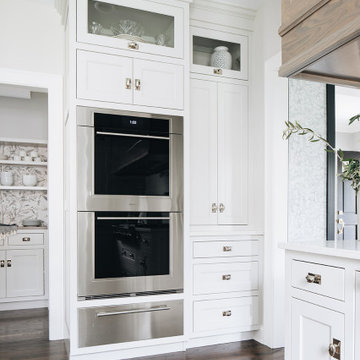
Design ideas for a mid-sized traditional open concept family room in Chicago with a home bar, grey walls, medium hardwood floors, a standard fireplace, a stone fireplace surround, a wall-mounted tv, brown floor and panelled walls.

The homeowners could not agree on what would go above the fireplace. The wife insisted a painting and the husband wanted a TV. Problem solved! The TV is hidden behind a framed scrolling canvas. With the touch of the remote, the image goes from Monet's sailboats to ESPN!
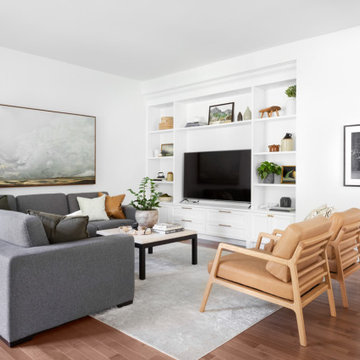
Large transitional open concept family room in Montreal with white walls, medium hardwood floors, no fireplace, a built-in media wall, brown floor, coffered and panelled walls.
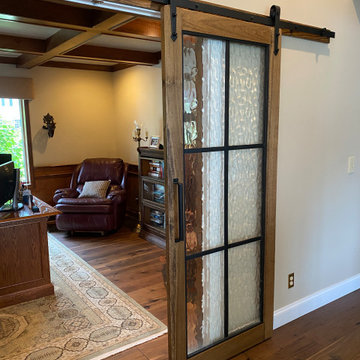
Lake front home in need of a family room refresh. This space is virtually the center of the home. Whether your passing through, taking advantage of the cozy leather sofa or gazing into this space from another room, there are so many "show stopper" features that grab your attention.
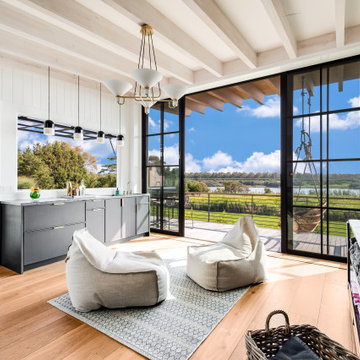
Inspiration for a transitional family room in New York with a home bar, white walls, medium hardwood floors, no fireplace, a wall-mounted tv, brown floor, exposed beam and panelled walls.
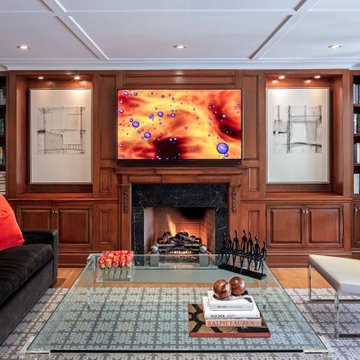
Large transitional enclosed family room in Toronto with white walls, medium hardwood floors, a standard fireplace, a stone fireplace surround, a wall-mounted tv, brown floor, coffered and panelled walls.
Family Room Design Photos with Medium Hardwood Floors and Panelled Walls
5