Family Room
Refine by:
Budget
Sort by:Popular Today
81 - 100 of 258 photos
Item 1 of 3
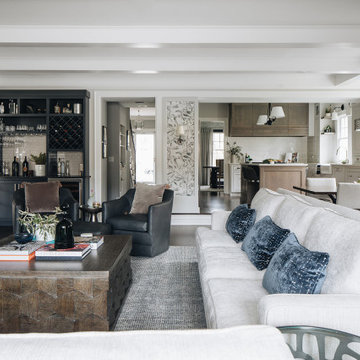
Inspiration for a mid-sized traditional open concept family room in Chicago with a home bar, grey walls, medium hardwood floors, a standard fireplace, a stone fireplace surround, a wall-mounted tv, brown floor and panelled walls.
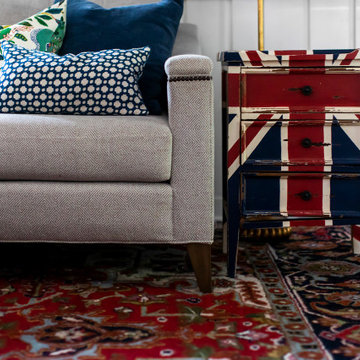
This is an example of a large traditional enclosed family room in Cleveland with blue walls, medium hardwood floors, a brick fireplace surround, a wall-mounted tv and panelled walls.
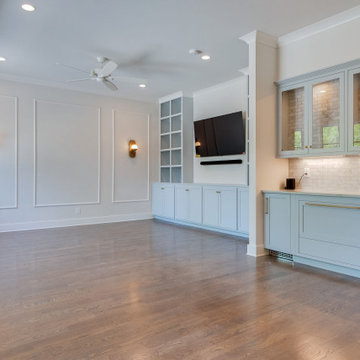
marble subway with brass accent backsplash
Design ideas for a mid-sized transitional open concept family room in Nashville with a home bar, white walls, medium hardwood floors, a wall-mounted tv, brown floor and panelled walls.
Design ideas for a mid-sized transitional open concept family room in Nashville with a home bar, white walls, medium hardwood floors, a wall-mounted tv, brown floor and panelled walls.

Multifunctional space combines a sitting area, dining space and office niche. The vaulted ceiling adds to the spaciousness and the wall of windows streams in natural light. The natural wood materials adds warmth to the room and cozy atmosphere.
Photography by Norman Sizemore
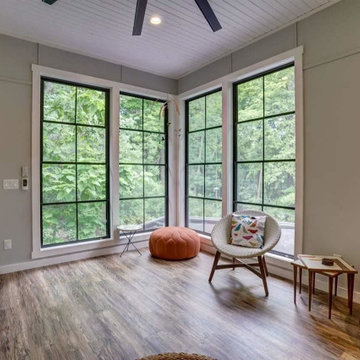
Photo of a mid-sized midcentury enclosed family room in Other with a game room, grey walls, medium hardwood floors, a corner fireplace, a tile fireplace surround, no tv, timber and panelled walls.
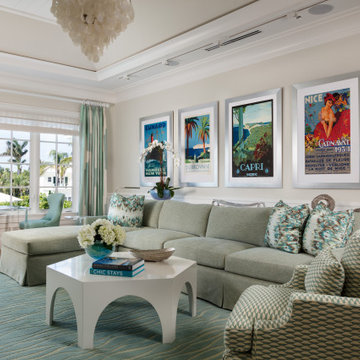
Mid-sized beach style enclosed family room in Miami with brown walls, medium hardwood floors, brown floor and panelled walls.
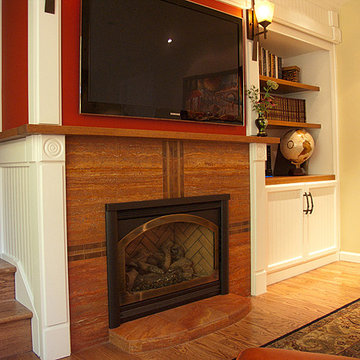
This was originally just a normal brick fireplace dissconnected from an existing wood bookcase that created separation between family room and stairwell. It now reads as a 3D entertainment unit by simply artfully adding millwork to create unity and craftsmanship along the front and end of the divider wall.
Paint, Finishes, Design & Photo:
Renee Adsitt / ColorWhiz Architectural Color Consulting
Contractor: Michael Carlin
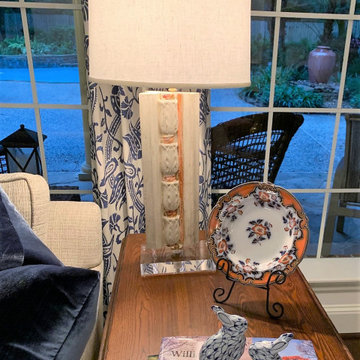
Welcome to an Updated English home. While the feel was kept English, the home has modern touches to keep it fresh and modern. The family room was the most modern of the rooms so that there would be comfortable seating for family and guests. The family loves color, so the addition of orange was added for more punch.
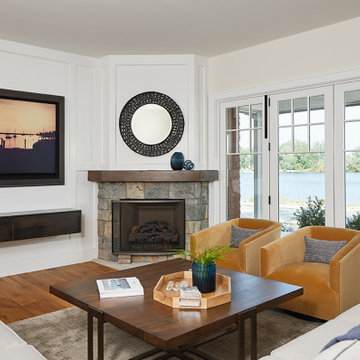
Inspiration for a transitional open concept family room in Grand Rapids with white walls, medium hardwood floors, a corner fireplace, a wall-mounted tv, brown floor and panelled walls.
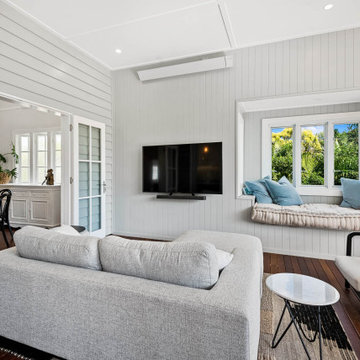
Photo of a transitional enclosed family room in Brisbane with grey walls, medium hardwood floors, no fireplace, a wall-mounted tv, brown floor and panelled walls.
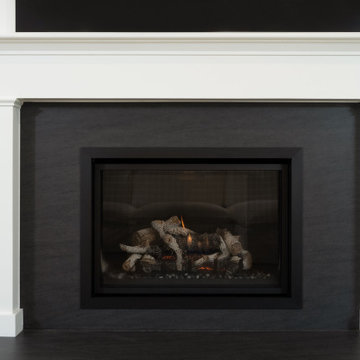
Traditional fireplace insert with custom wooden built-ins and mantel. Black Basalt Neolith fireplace surround and hearth. White Frame TV with paneled walls.
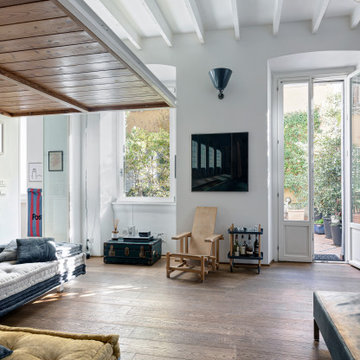
Zona salotto: Libreria a cubotti in larice (elementi di risulta del soppalco).Soppalco in legno di larice con scala retrattile in ferro e legno. Divani realizzati con materassi in lana. Travi a vista verniciate bianche. Pouf Cappellini.
Sedia realizzata dall'architetto su disegno della famosa Red&Blu di Rietveld.
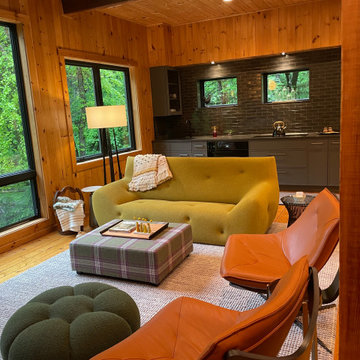
Design ideas for a mid-sized open concept family room in Boston with medium hardwood floors, a ribbon fireplace, a tile fireplace surround, a wall-mounted tv, wood and panelled walls.
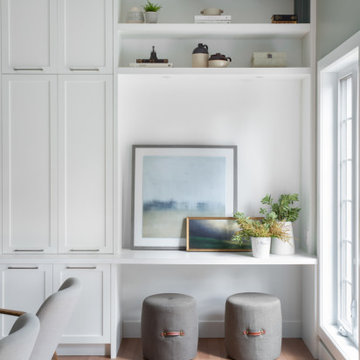
Inspiration for a large contemporary open concept family room in Montreal with white walls, medium hardwood floors, no fireplace, a built-in media wall, brown floor, coffered and panelled walls.
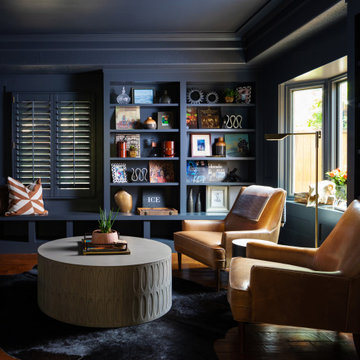
Photo of a transitional enclosed family room in Denver with a library, blue walls, medium hardwood floors, brown floor and panelled walls.
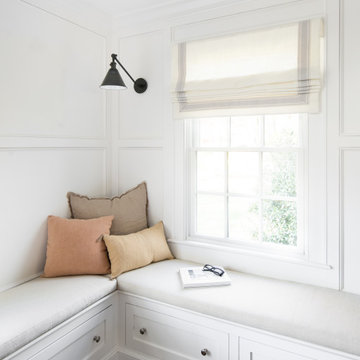
Photo of a large transitional open concept family room in New York with white walls, medium hardwood floors, a standard fireplace, a stone fireplace surround, a wall-mounted tv, brown floor and panelled walls.
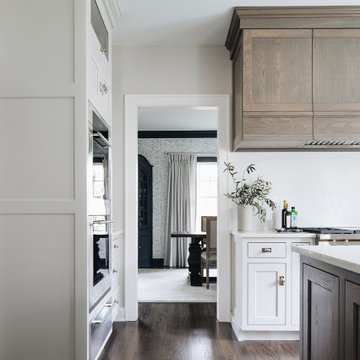
Mid-sized traditional open concept family room in Chicago with a home bar, grey walls, medium hardwood floors, a standard fireplace, a stone fireplace surround, a wall-mounted tv, brown floor and panelled walls.
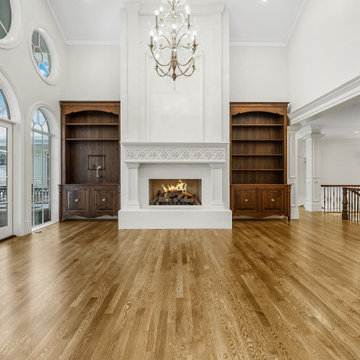
Inspiration for an expansive open concept family room in Salt Lake City with white walls, medium hardwood floors, a standard fireplace, a stone fireplace surround, a built-in media wall, brown floor, vaulted and panelled walls.
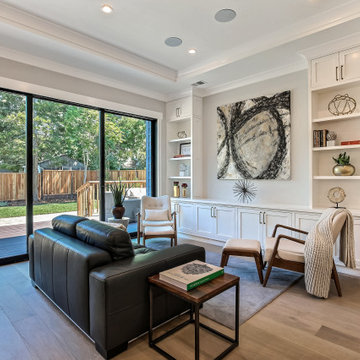
Craftsman Style Residence New Construction 2021
3000 square feet, 4 Bedroom, 3-1/2 Baths
Inspiration for a mid-sized arts and crafts open concept family room in San Francisco with grey walls, medium hardwood floors, a built-in media wall, grey floor, recessed and panelled walls.
Inspiration for a mid-sized arts and crafts open concept family room in San Francisco with grey walls, medium hardwood floors, a built-in media wall, grey floor, recessed and panelled walls.
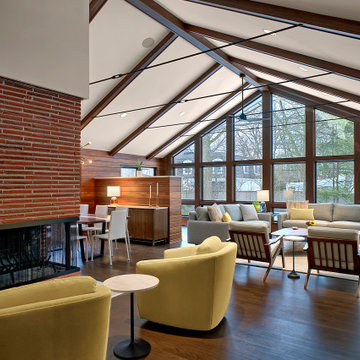
Multifunctional space combines a sitting area, dining space and office niche. The vaulted ceiling adds to the spaciousness and the wall of windows streams in natural light. The natural wood materials adds warmth to the room and cozy atmosphere.
Photography by Norman Sizemore
5